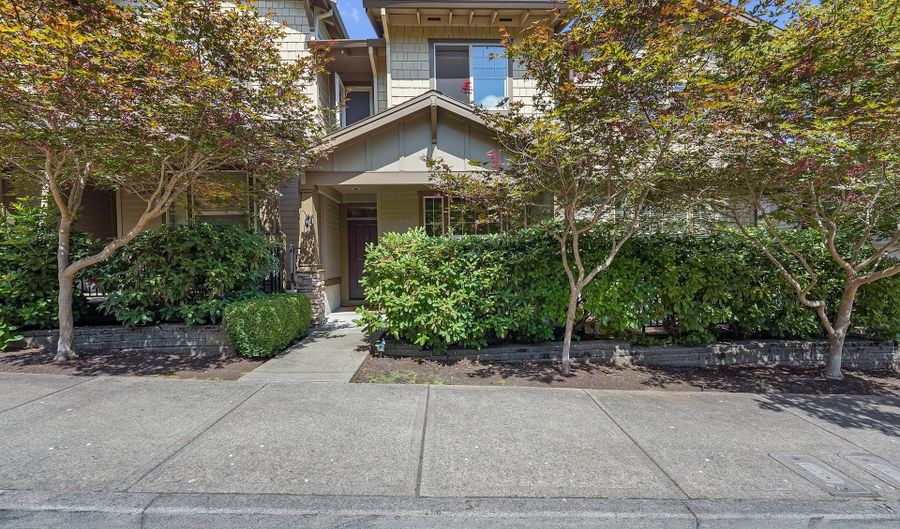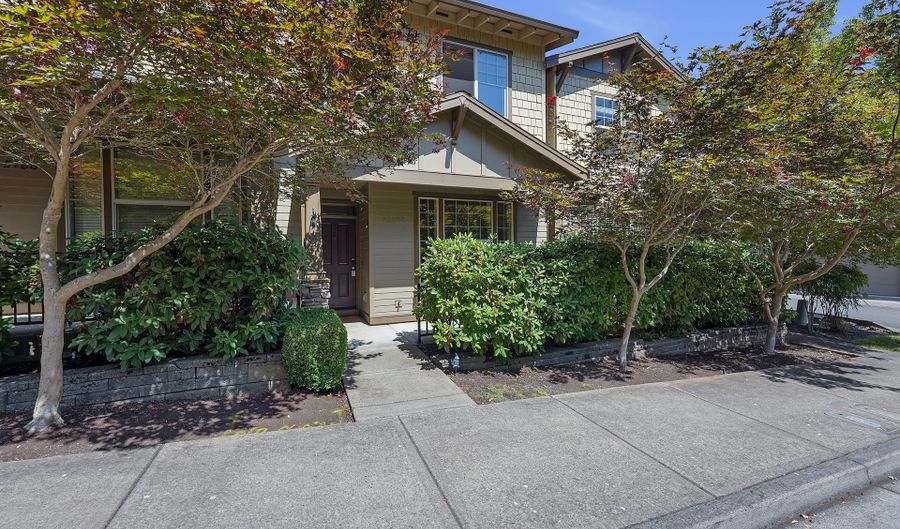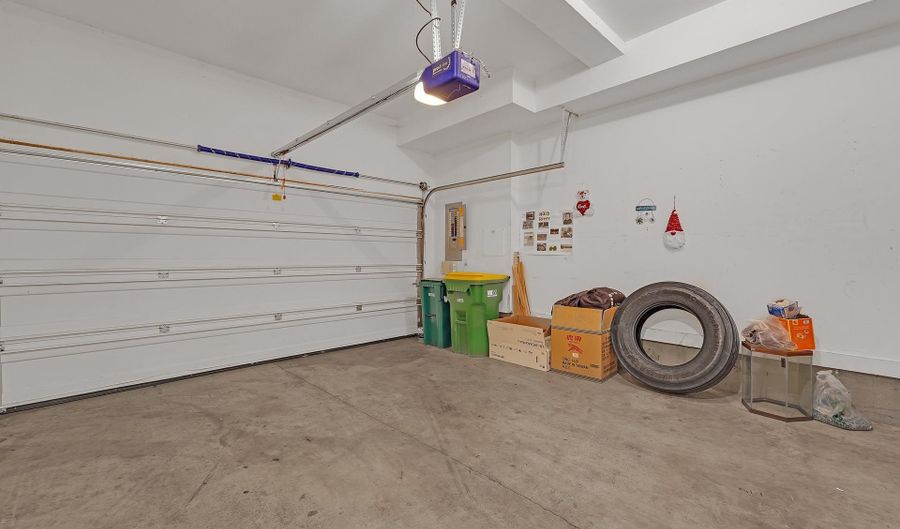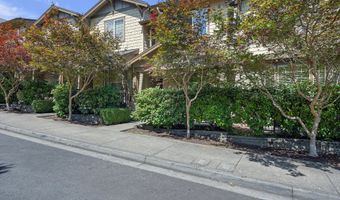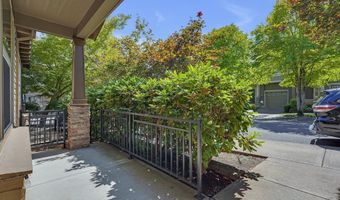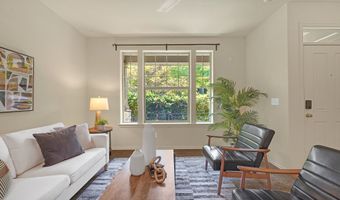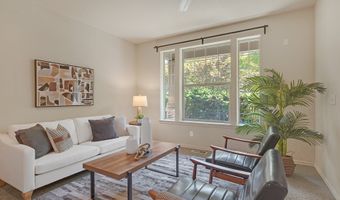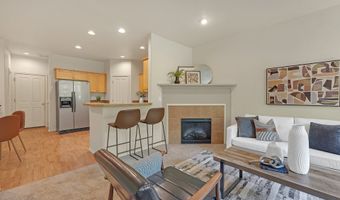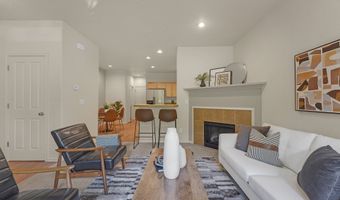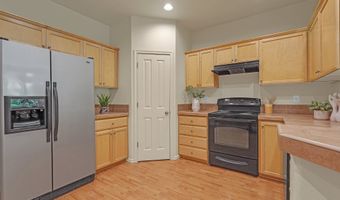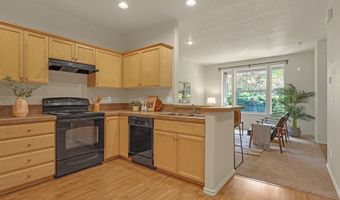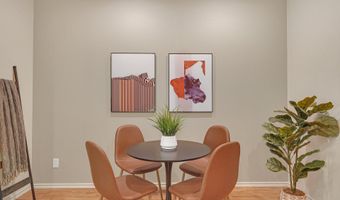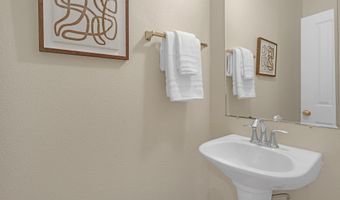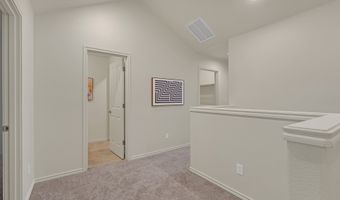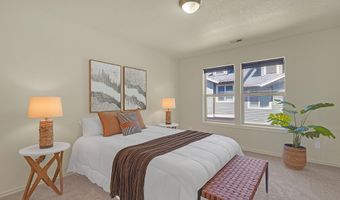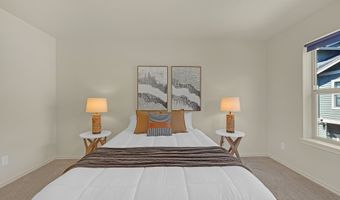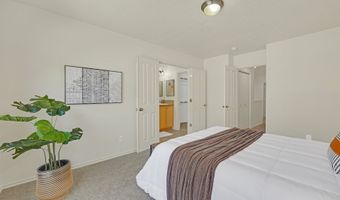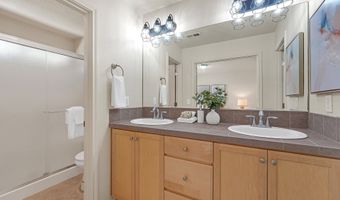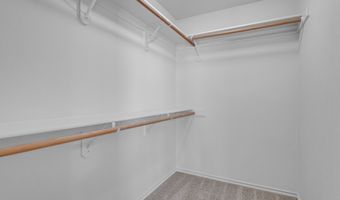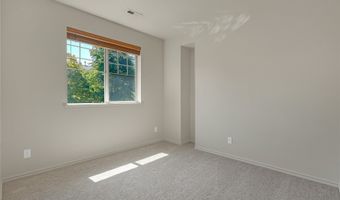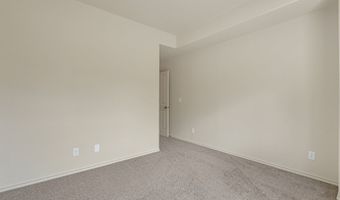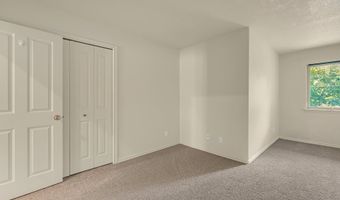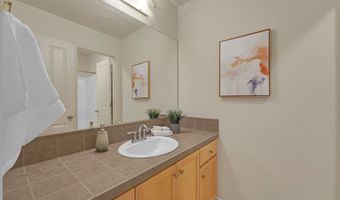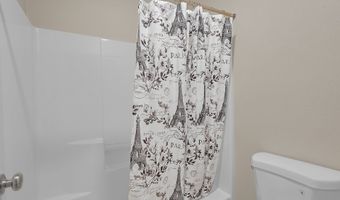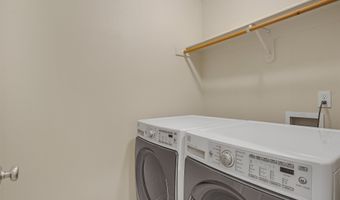15188 SW CANYON WREN Way Beaverton, OR 97007
Snapshot
Description
Welcome to this beautifully maintained and inviting 3-bedroom townhome in the highly desirable Arbor Woods community—ideally located between Murrayhill and Progress Ridge, and with the top-rated school boundaries of Nancy Ryles Elementary and Mountainside High School. With a freshly painted interior, brand new carpet, and a spacious 2-car garage, this home is truly move-in ready!The light-filled main level boasts an open-concept layout with soaring ceilings, expansive windows, and a spacious great room with a cozy gas fireplace. The stylish kitchen includes tile countertops and backsplash, and a generous dining area—perfect for both everyday living and entertaining. Upstairs, you'll find all three bedrooms, including a spacious primary suite with dual vanities and a walk-in closet. The two additional bedrooms, a dedicated laundry room, and a guest bathroom complete the upper level.This is the one you’ve been waiting for—an exceptional townhome in an unbeatable location!
More Details
Features
History
| Date | Event | Price | $/Sqft | Source |
|---|---|---|---|---|
| Listed For Sale | $438,000 | $292 | Oregon First |
Expenses
| Category | Value | Frequency |
|---|---|---|
| Home Owner Assessments Fee | $203 | Monthly |
Taxes
| Year | Annual Amount | Description |
|---|---|---|
| $5,644 |
Nearby Schools
Elementary School Scholls Heights Elementary School | 0.6 miles away | KG - 05 | |
Elementary School Nancy Ryles Elementary School | 1 miles away | KG - 05 | |
Elementary School Hiteon Elementary School | 1.6 miles away | KG - 05 |
