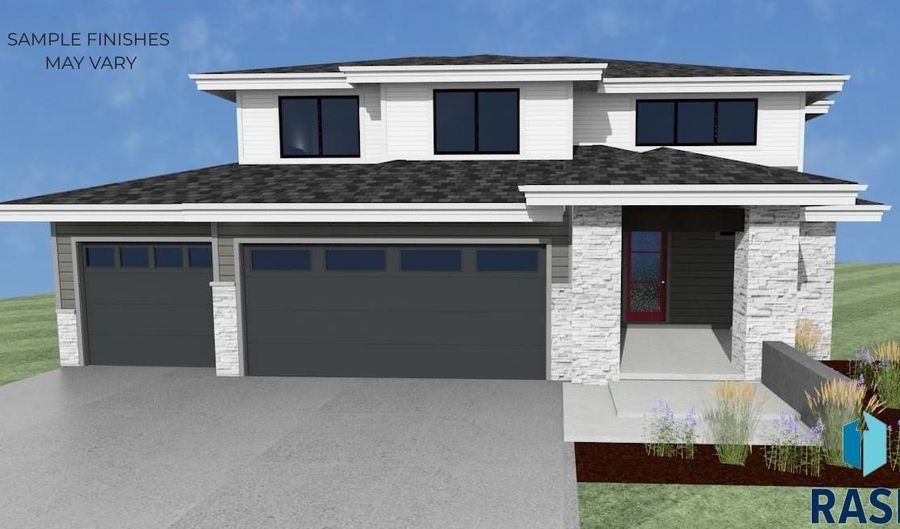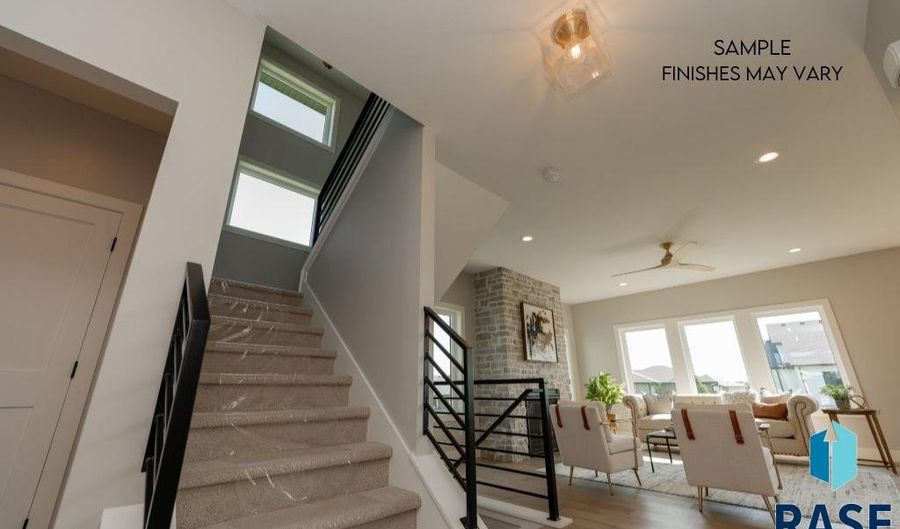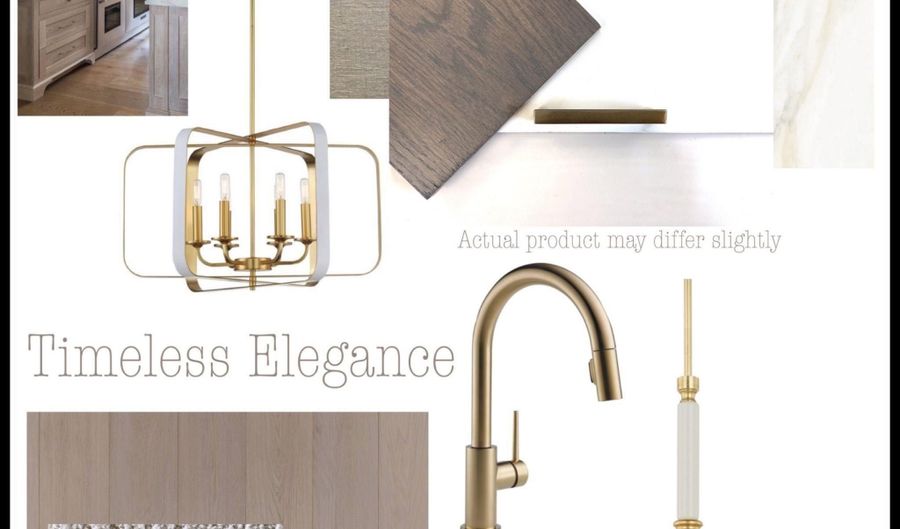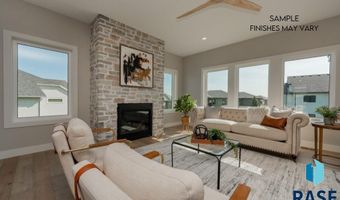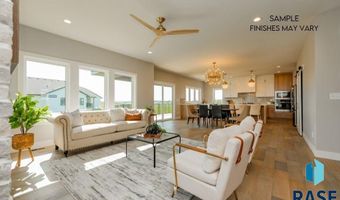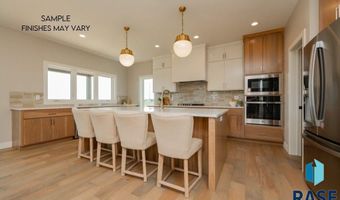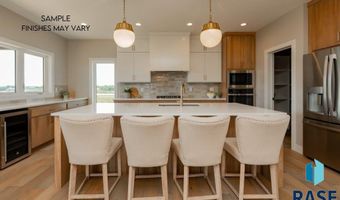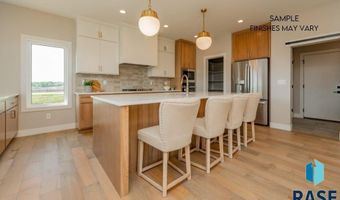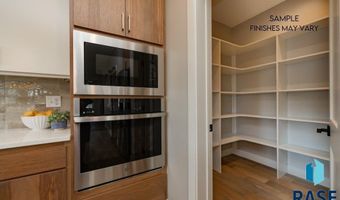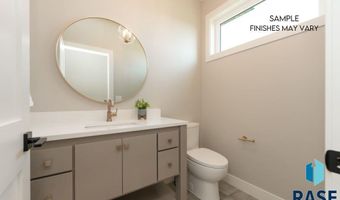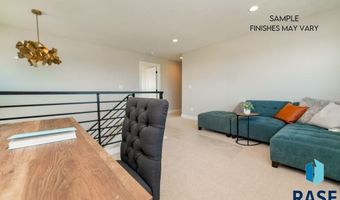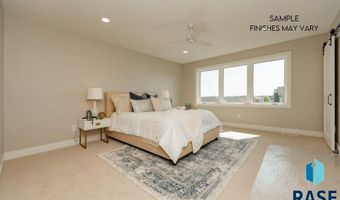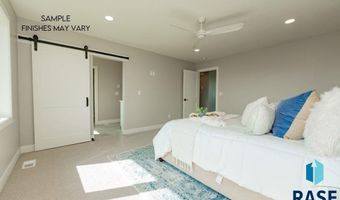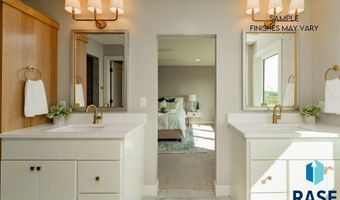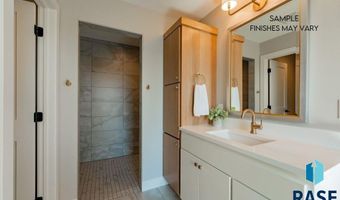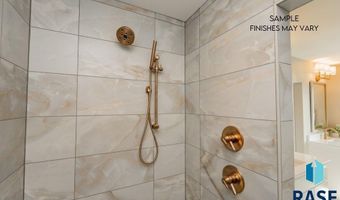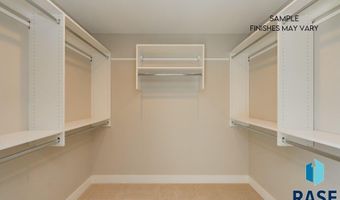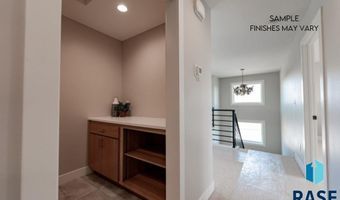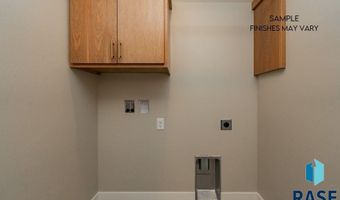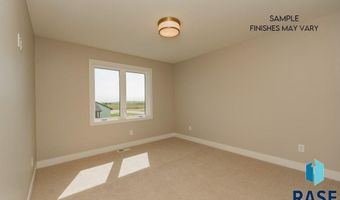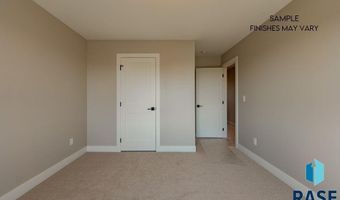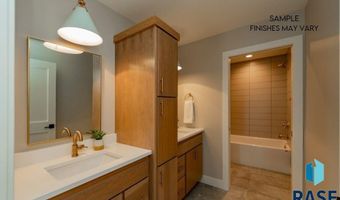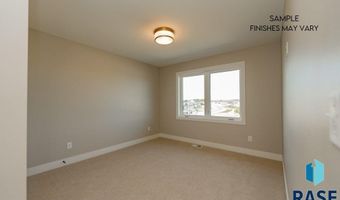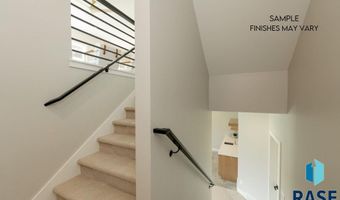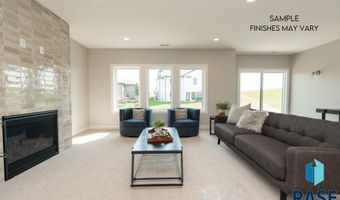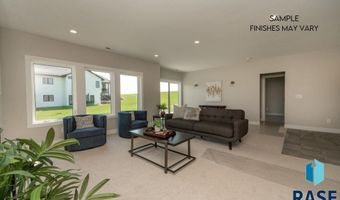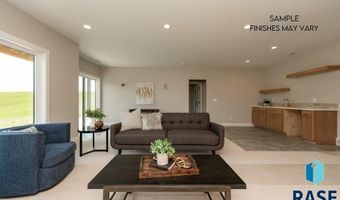1517 W Autumn Cir Brandon, SD 57005
Snapshot
Description
Stunning backyard view in this exquisite Buckeye floor plan. This gorgeous 2-story walkout home features 5 bedrooms, 4 bathrooms, and a tandem 4-stall garage. The upper level offers 4 spacious bedrooms, including a luxurious primary suite with a walk-in shower, heated tile floors, dual sinks, and a walk-in closet. A bright loft area and separate laundry room with cabinetry complete this level. The main floor showcases a grand living room with a gas fireplace and hardwood floors, seamlessly connecting to the gourmet kitchen and dining area. The kitchen features custom cabinetry, quartz countertops, stainless steel appliances, and a walk-in pantry. Enjoy the outdoors with a screened-in covered deck with fireplace. The lower level boasts a large family room with a wet bar, fireplace, and walkout to the backyard, perfect for entertaining. Spacious mudroom off the garage for added convenience. This home offers the perfect blend of luxury and functionality.
More Details
Features
History
| Date | Event | Price | $/Sqft | Source |
|---|---|---|---|---|
| Listed For Sale | $999,900 | $286 | Hegg, REALTORS |
Taxes
| Year | Annual Amount | Description |
|---|---|---|
| $1,277 |
Nearby Schools
Middle School Brandon Valley Middle School - 02 | 0.6 miles away | 06 - 08 | |
Elementary School Robert Bennis Elementary - 05 | 1.6 miles away | PK - 05 | |
Elementary School Brandon Elementary - 03 | 1.6 miles away | PK - 05 |
