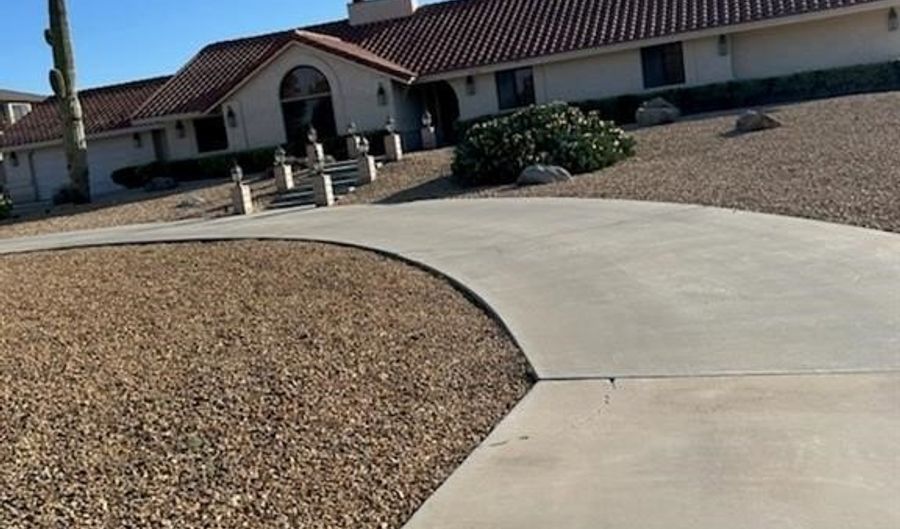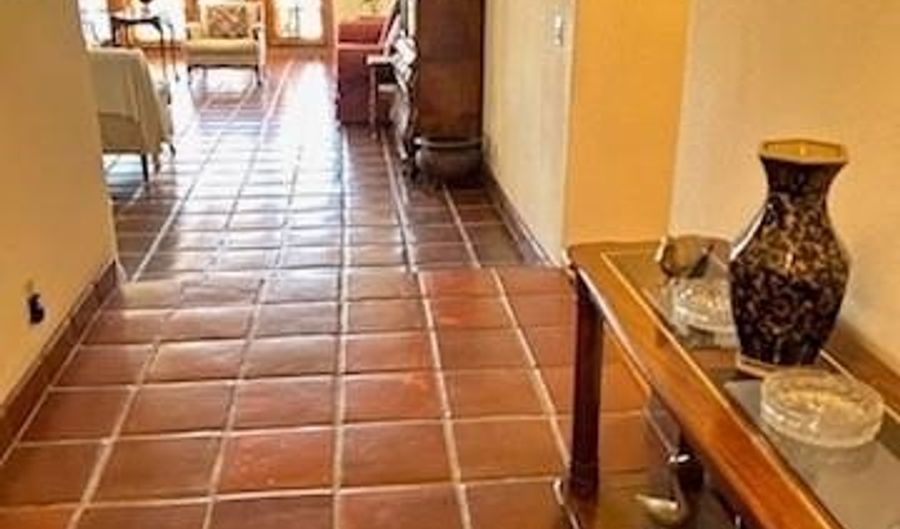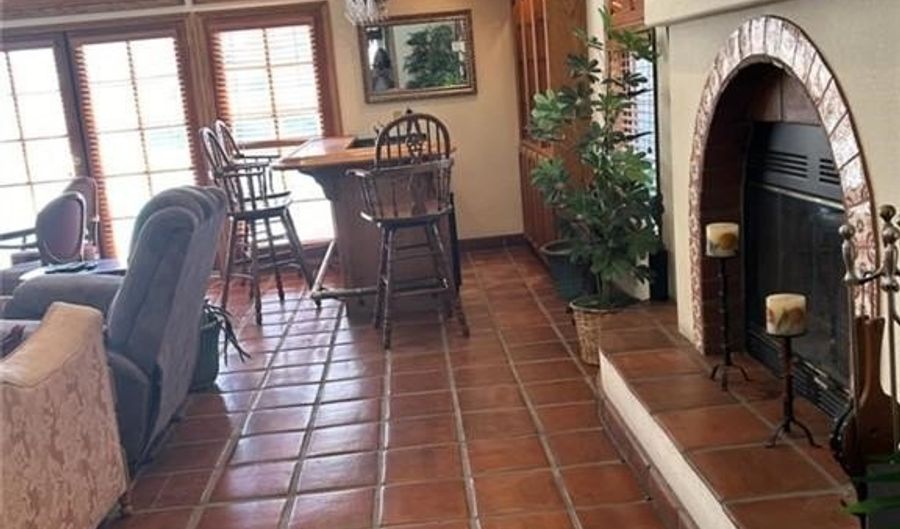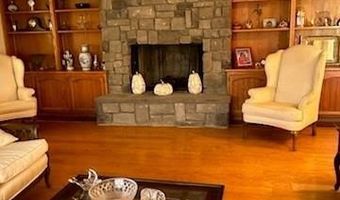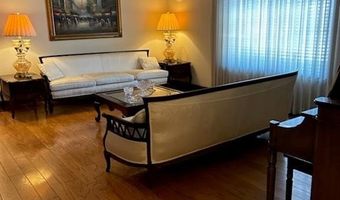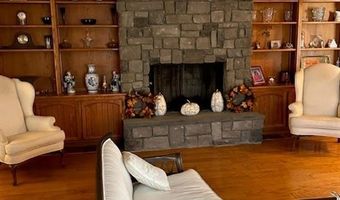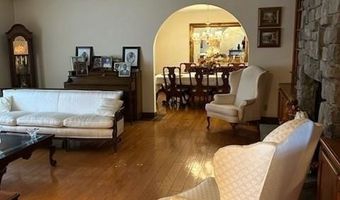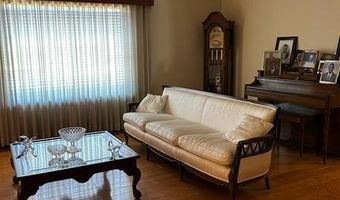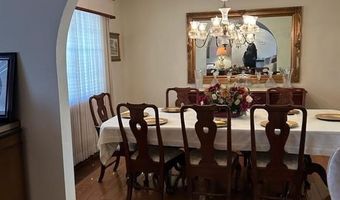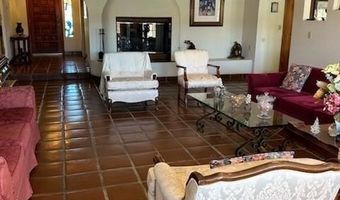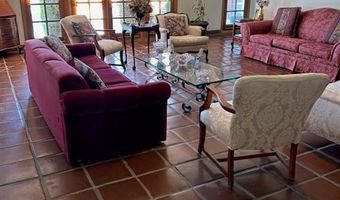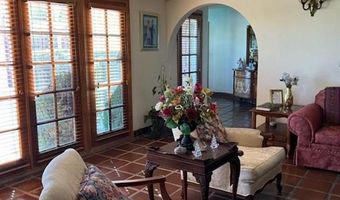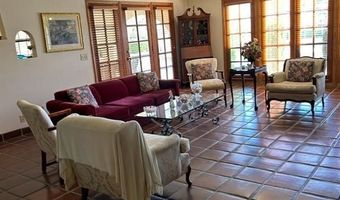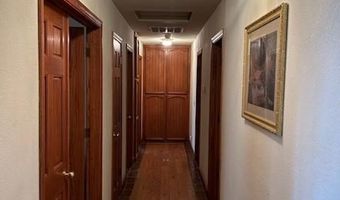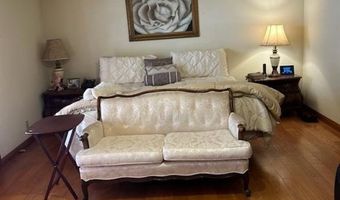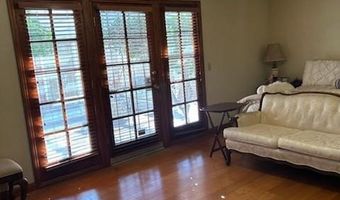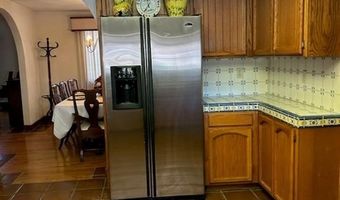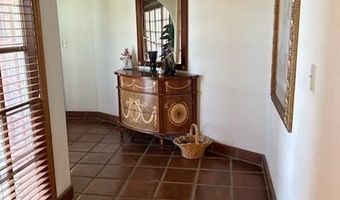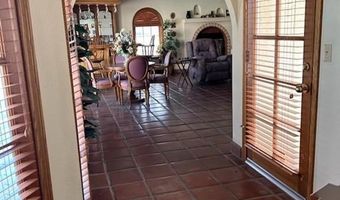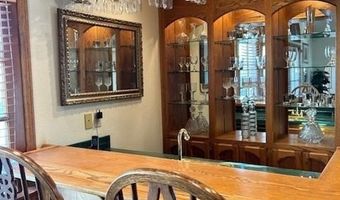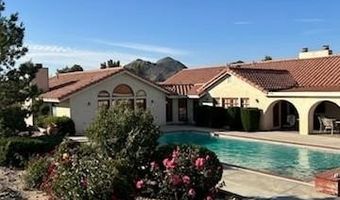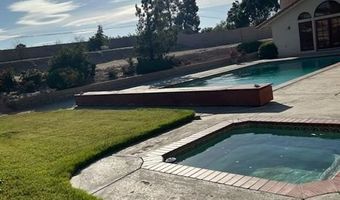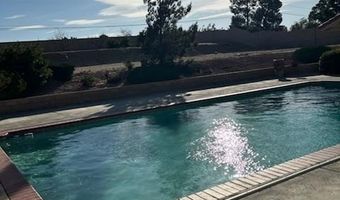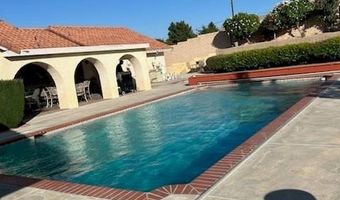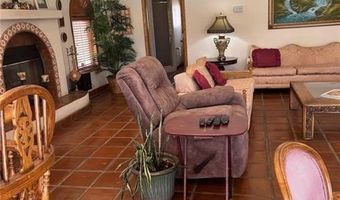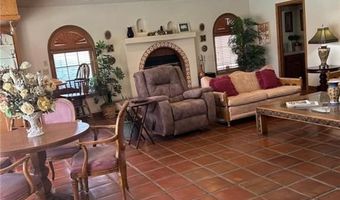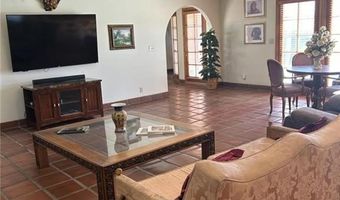15166 Pocahantas St Apple Valley, CA 92307
Snapshot
Description
Start the New Year right in this gorgeous home. This home offers 5 bedrooms 3.5 Baths/ a very large family room, plus a huge game room.
The exterior boast of a pool and spa, plus a very large back yard.
All of the rooms are large. The floorplan is exceptiional, with a large living room and formal dining room. The family room is adjacent to the kitchen and dining area. The kitchen has a walk in pantry, new double oven and dishwasher. The game room is on a separate wing of the house, with an adjacent bedroom and entry to the backyard. This could be the perfect separate living quarters, if one chose.
The master bedroom is huge, with a walk in closet, dressing area, dual sinks, spa tub, and stall shower. The master also have a private patio.
The back yard, has a pool and spa and grassy area. The backyard is protected with slumpstone fencing. There is an access road behind the home which has a large wrought iron gate, which gives the owner access for additional vehicles or whatever. This home is waiting to be enjoyed.
Open House Showings
| Start Time | End Time | Appointment Required? |
|---|---|---|
| No |
More Details
Features
History
| Date | Event | Price | $/Sqft | Source |
|---|---|---|---|---|
| Listed For Sale | $725,000 | $186 | Hamilton Landon Real Estate |
Nearby Schools
Middle School Vista Campana Middle | 1.3 miles away | 06 - 08 | |
Elementary School Mojave Mesa Elementary | 1.4 miles away | KG - 05 | |
Elementary School Desert Knolls Elementary | 1.8 miles away | KG - 05 |
