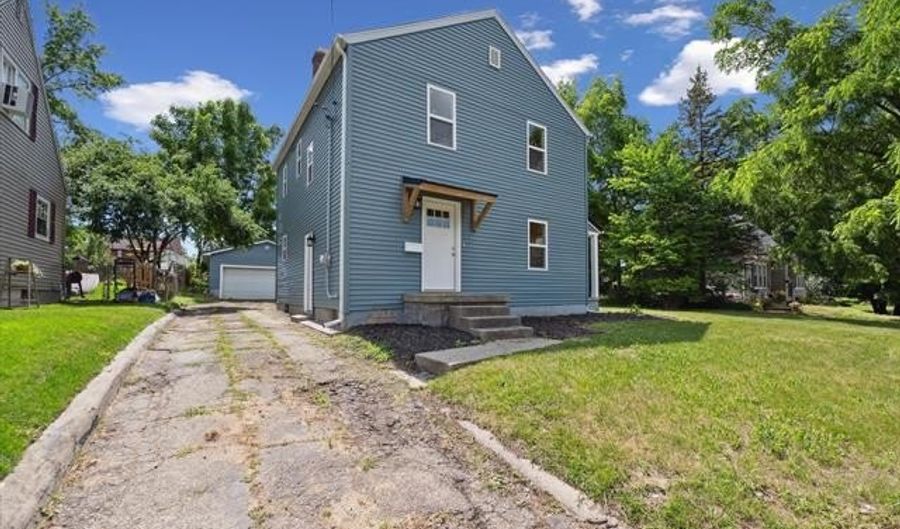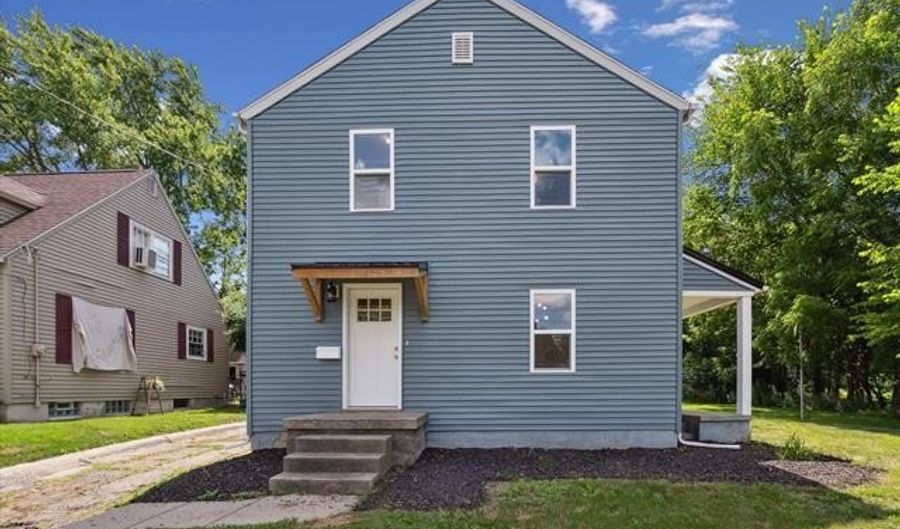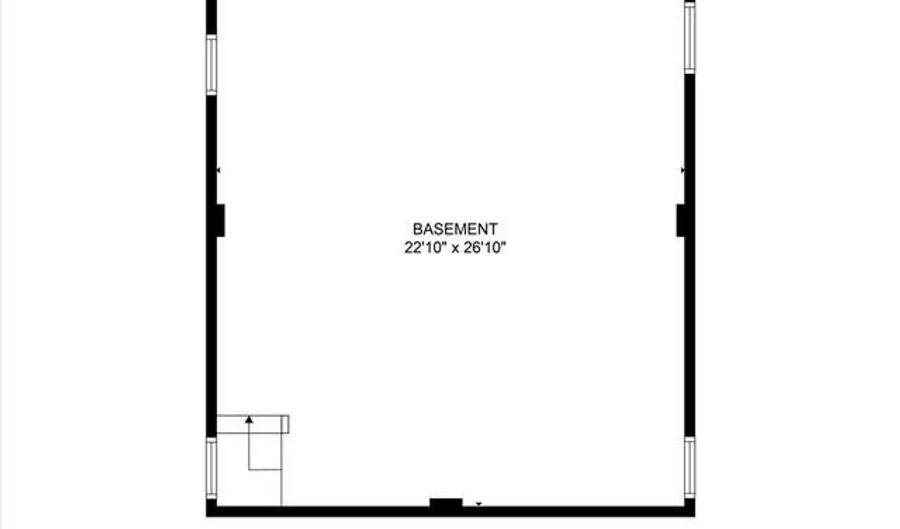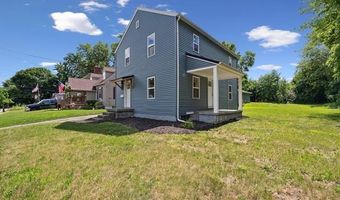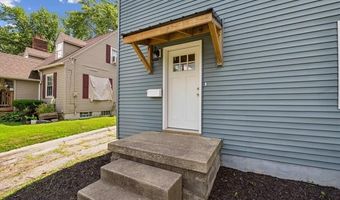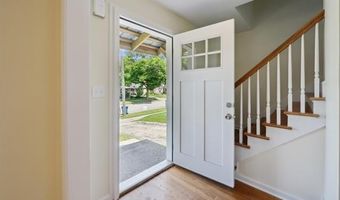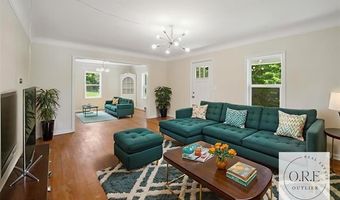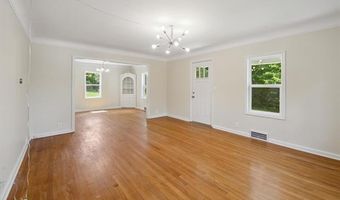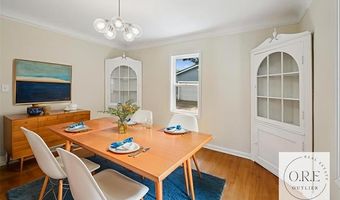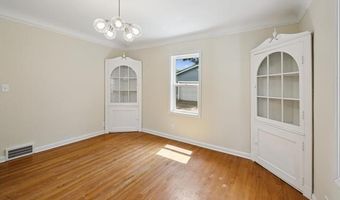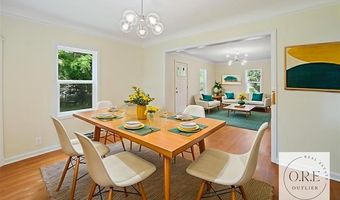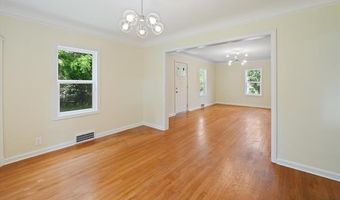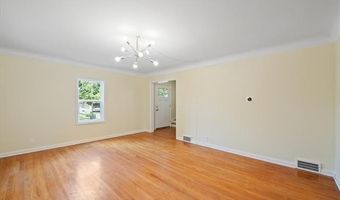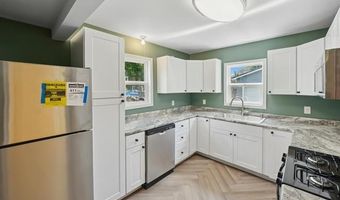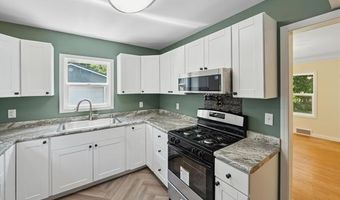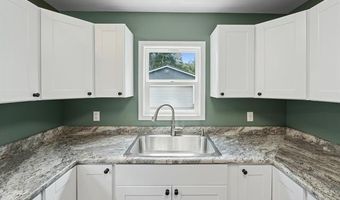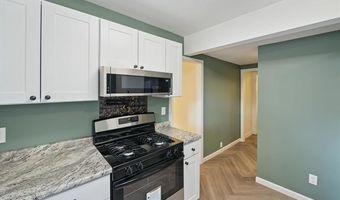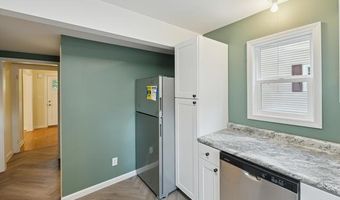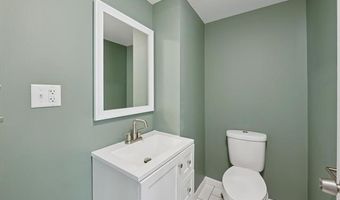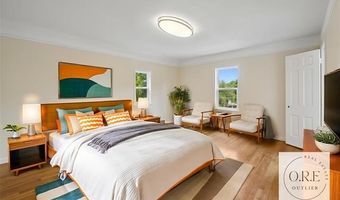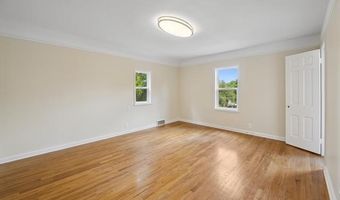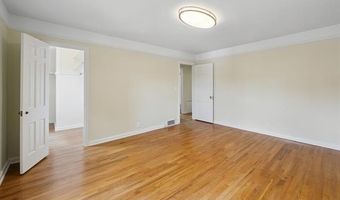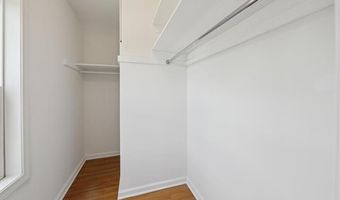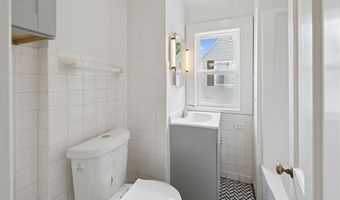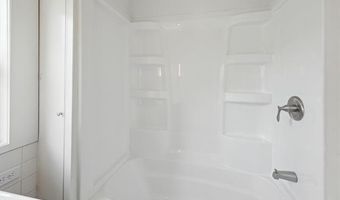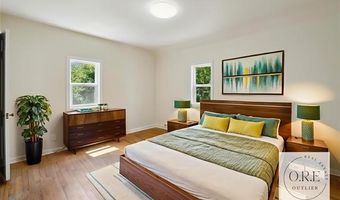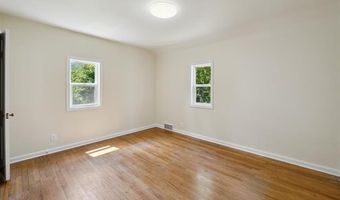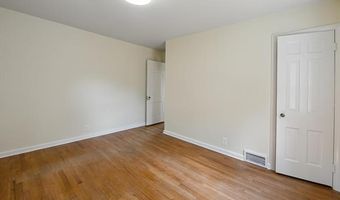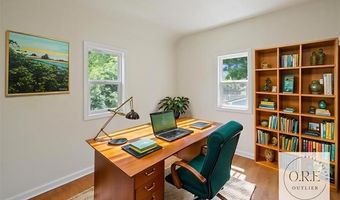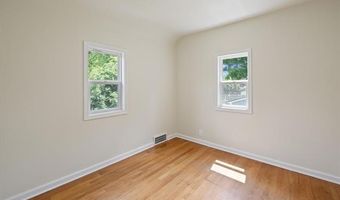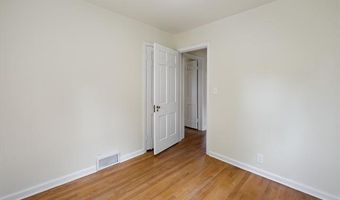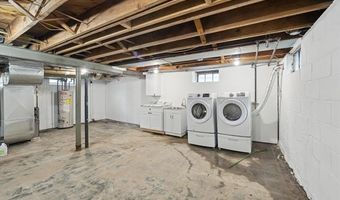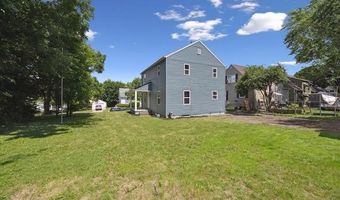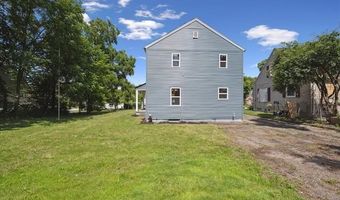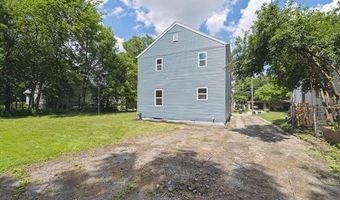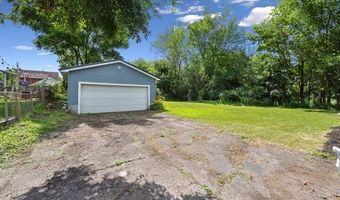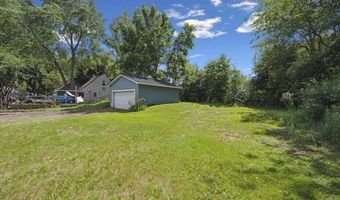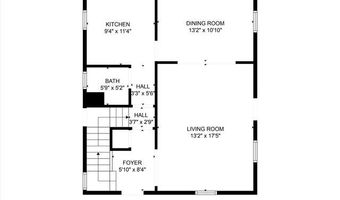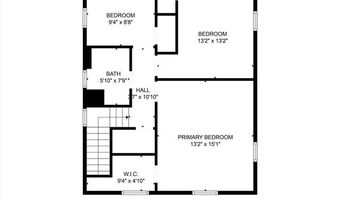1516 Gainey Ave Flint, MI 48503
Snapshot
Description
Welcome to this beautifully renovated 3-bedroom, 1.5-bath colonial offering the perfect blend of timeless charm and modern convenience. With 1,440 sq/ft of living space, this home showcases original hardwood floors and built-in cabinetry in the dining room, preserving the elegance of its 1939 heritage. The completely updated kitchen is a true highlight, featuring brand-new appliances, stylish cabinetry, new flooring, and a convenient pasta arm for effortless cooking. Both bathrooms have been tastefully renovated, and the home also boasts a new electrical system, furnace, windows, exterior doors, and updated flooring in key areas. Upstairs, the spacious primary bedroom offers a walk-in closet for added comfort and storage. A full basement provides additional space for storage, a workshop, or future finishing. The basement is being repaired and waterproofed with a 10-year transferable warranty on September 26th. Outside, the detached 2-car garage has been upgraded with brand-new siding and a durable metal roof, built to last and enhance curb appeal. This move-in-ready home combines thoughtful upgrades with original character, making it a rare find you won’t want to miss! Co-seller is the listing agent. BATVAI
More Details
Features
History
| Date | Event | Price | $/Sqft | Source |
|---|---|---|---|---|
| Listed For Sale | $149,900 | $104 | Outlier Real Estate LLC |
Taxes
| Year | Annual Amount | Description |
|---|---|---|
| $3,217 |
Nearby Schools
High School Zimmerman Center | 0.3 miles away | 09 - 12 | |
Elementary School Eisenhower School | 0.6 miles away | PK - 06 | |
Elementary, Middle & High School Michigan School For The Deaf | 0.8 miles away | PK - 12 |
