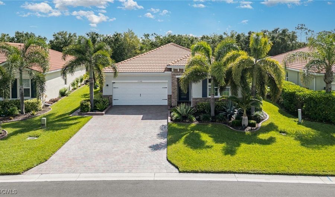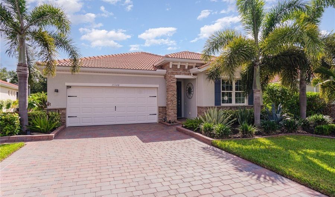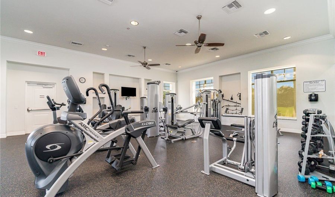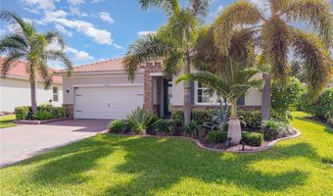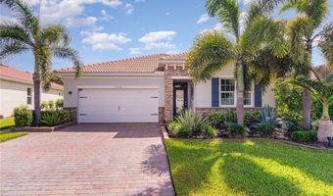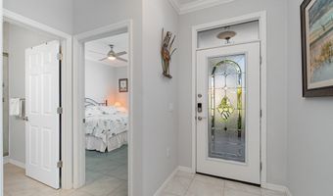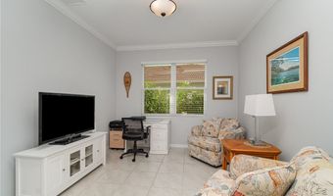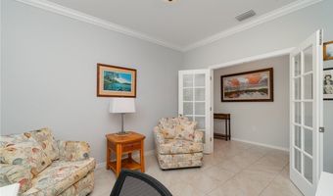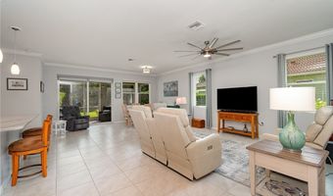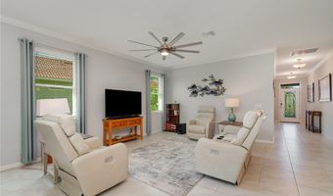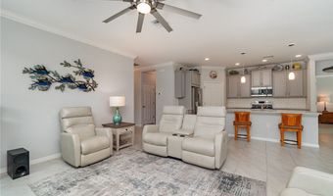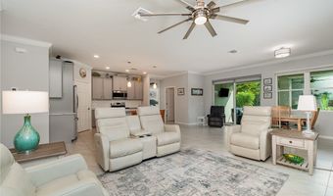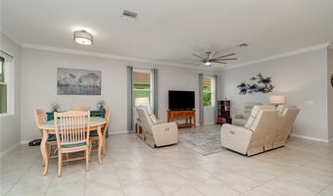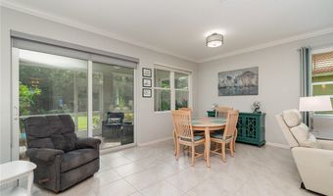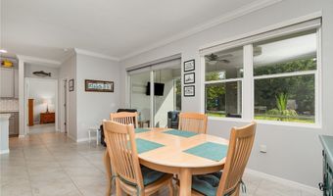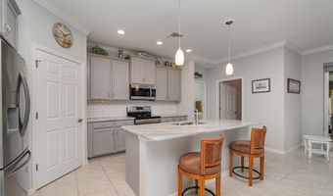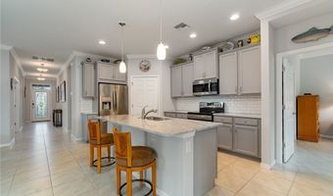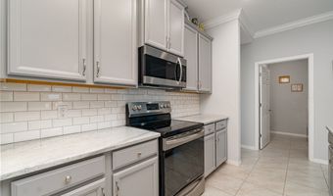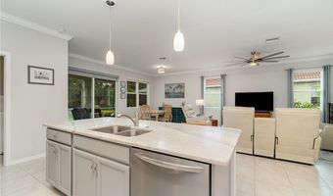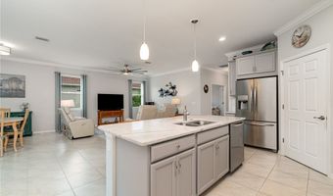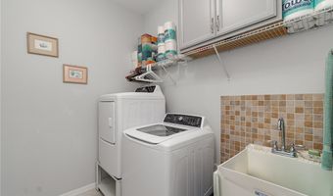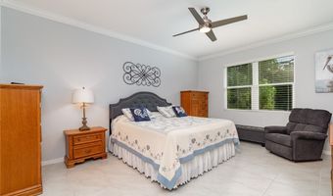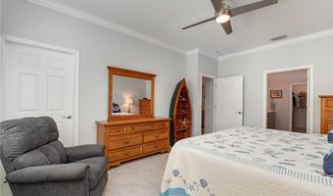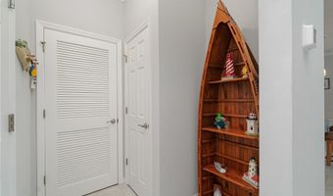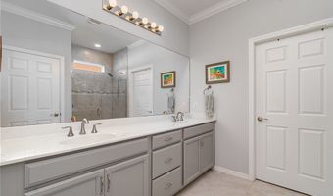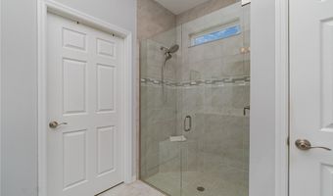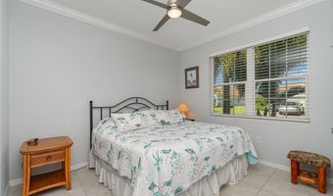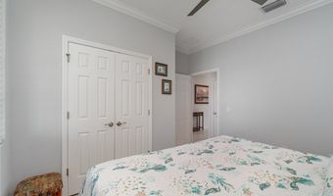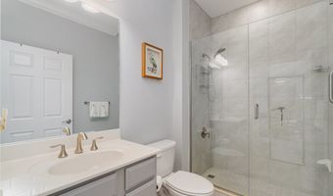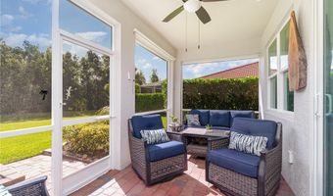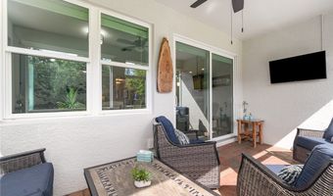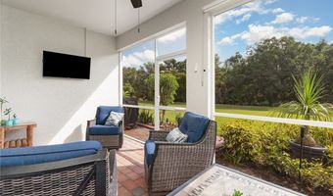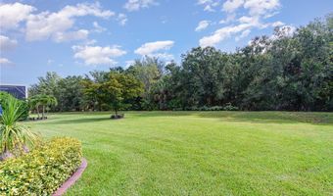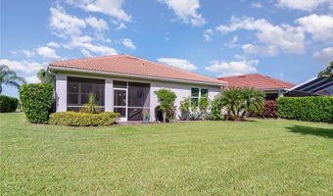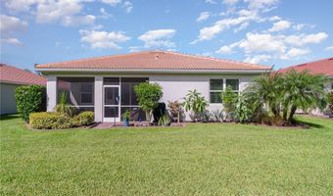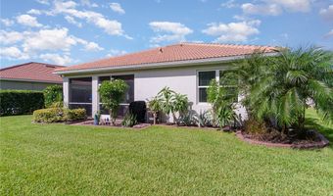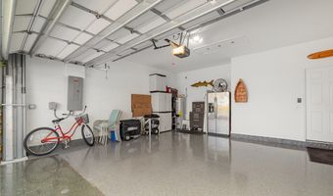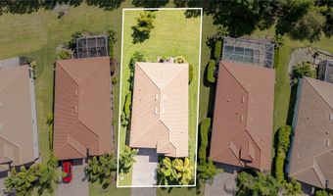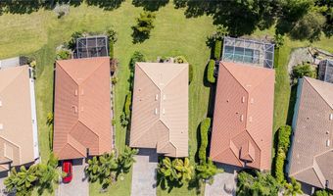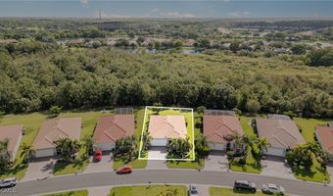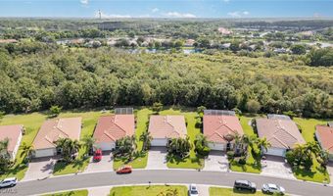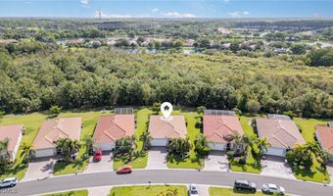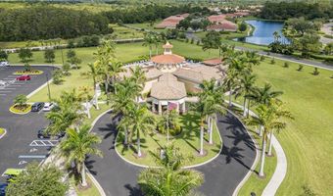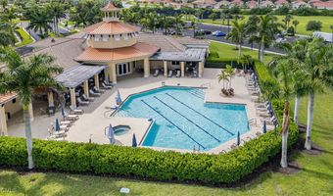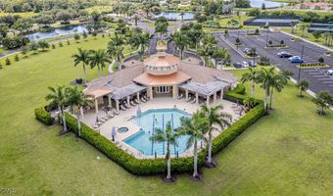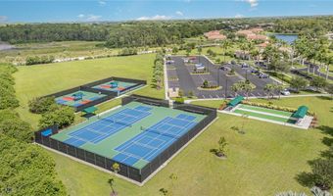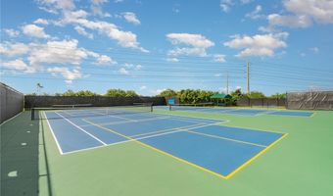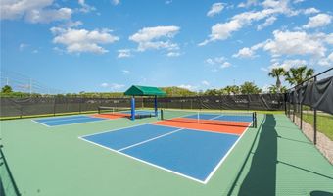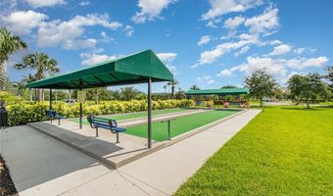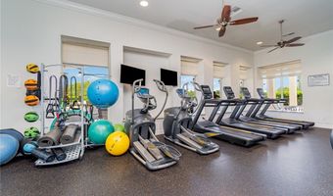Welcome to your dream retreat in the Cascades at River Hall, a gated 55+ community where luxury meets lifestyle. This beautifully maintained and thoughtfully upgraded home offers two spacious bedrooms, two full bathrooms, and a versatile flex room-perfect for a home office, hobby space, or guest retreat. Built in 2019, the home lives large with an open-concept layout that seamlessly blends the kitchen, dining, and living areas, creating a bright and airy space ideal for both daily living and entertaining. The oversized primary suite is a true sanctuary, offering abundant natural light and generous closet space. Both bathrooms feature floor-to-ceiling tile in the showers, adding a touch of elegance and ease of maintenance. Throughout the home, you'll find tasteful upgrades including crown molding, ceiling fans, pendant and recessed lighting, and a stunning glass-inset front door that welcomes you in style. The kitchen is a chef's delight, and the adjacent laundry room includes additional cabinetry for convenience and storage. Enjoy peace of mind with impact-resistant windows and doors, and a whole-house water filtration system. The garage features an epoxy-coated floor and a generator outlet, while the widened driveway provides extra space for parking. Exterior upgrades abound as well, with sealed pavers, fresh landscaping, and new exterior paint enhancing the home's curb appeal. Step outside to your private screened-in lanai that overlooks a lush preserve-no rear neighbors, just serene views and complete privacy. The oversized patio and large backyard create the perfect setting for relaxing or entertaining outdoors. The Cascades lifestyle is second to none. With low HOA fees that cover lawn care, landscaping, irrigation, full cable, and internet, you'll have more time to enjoy the beautiful community amenities. These include a welcoming clubhouse, heated pool and spa, outdoor grills, a fitness center, and courts for pickleball, tennis, and bocce ball. Social events and planned activities fill the calendar, offering plenty of opportunities to connect with neighbors and stay engaged. Plus, the community is pet-friendly, making it a place where everyone feels at home. This home is priced to sell and offers an incredible opportunity to start your next chapter in one of the area's most desirable active adult communities. Some furnishings may be available with the right offer, making your move even easier. Don't wait-schedule your private showing today and discover why life is better at the Cascades at River Hall.
