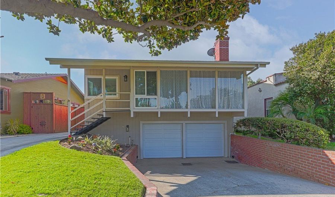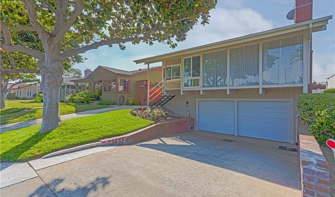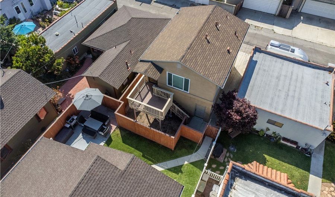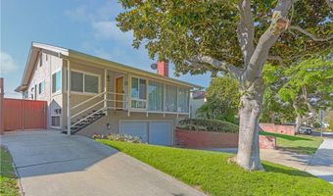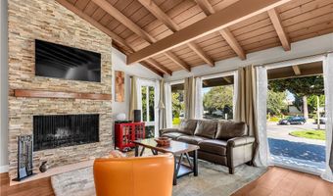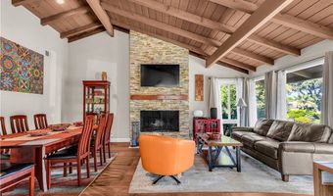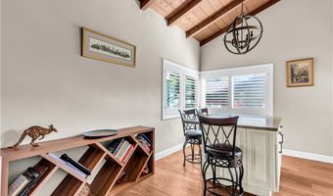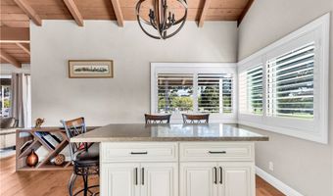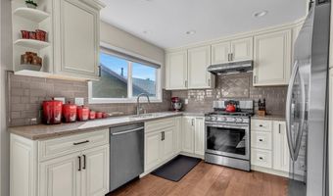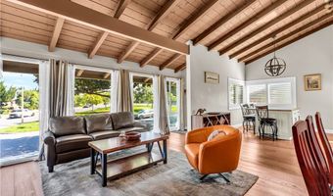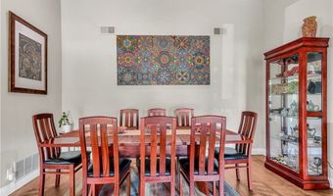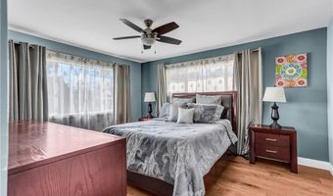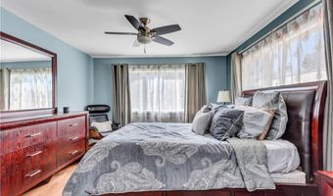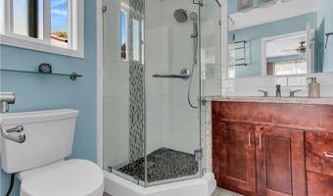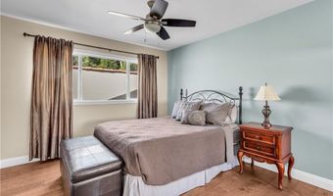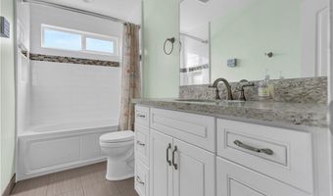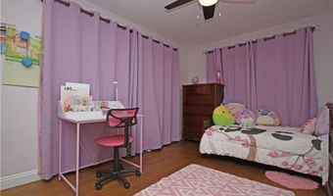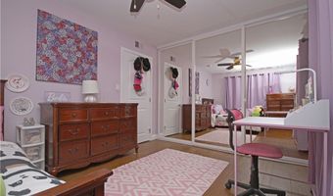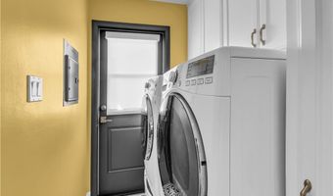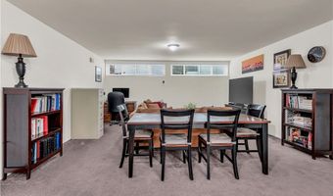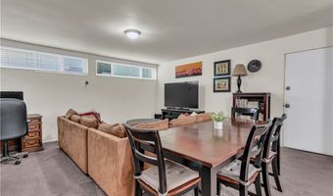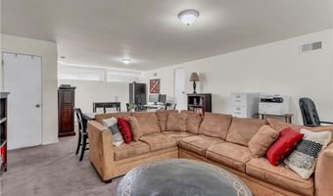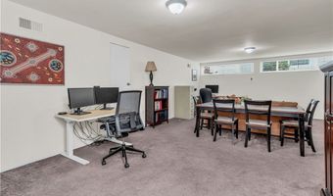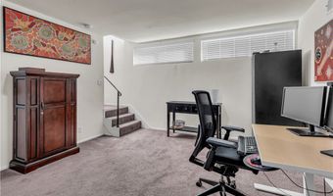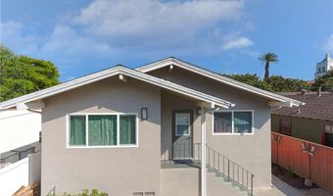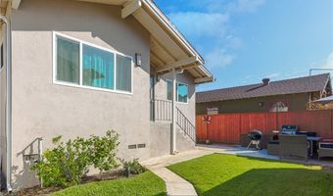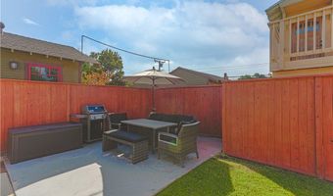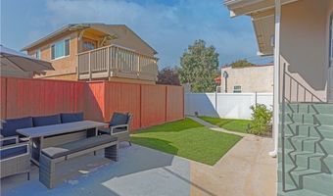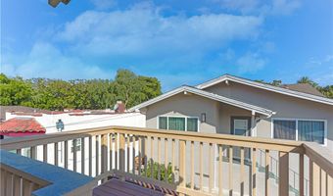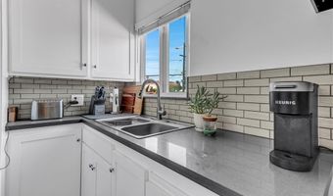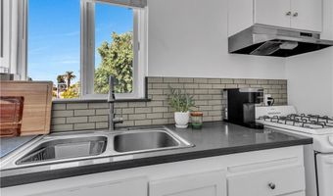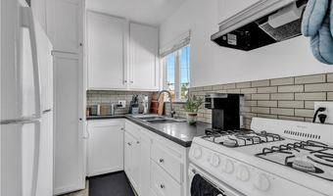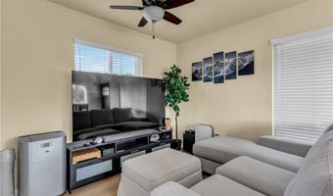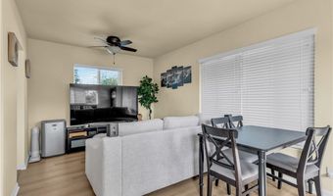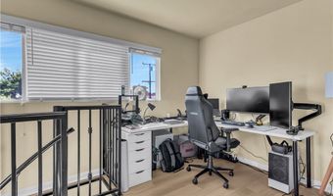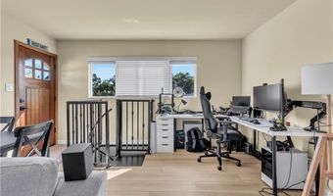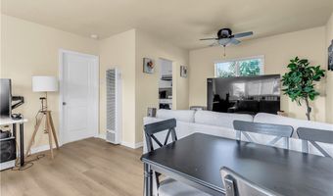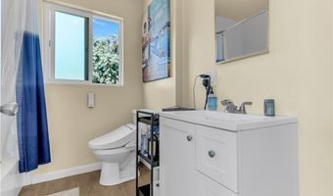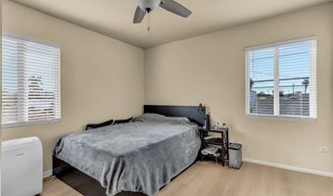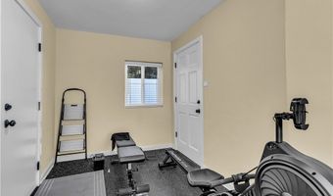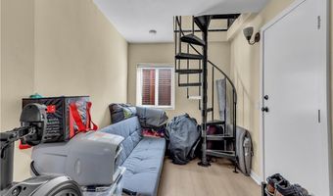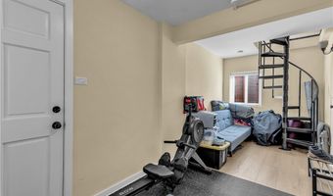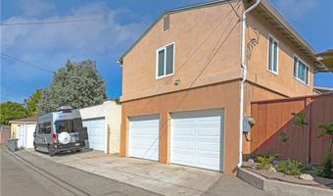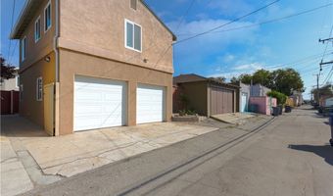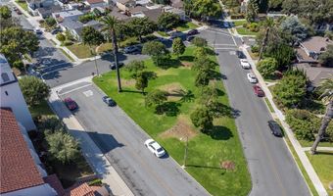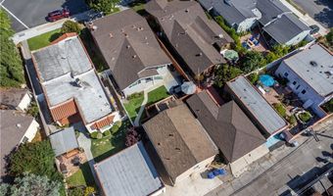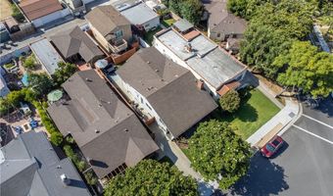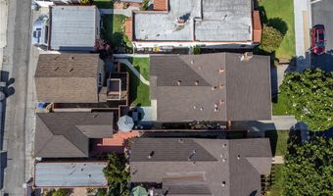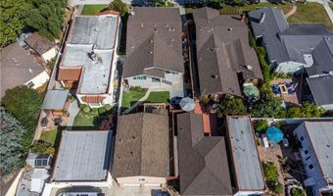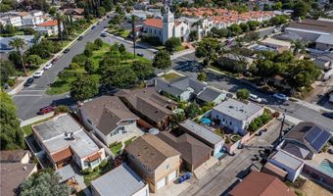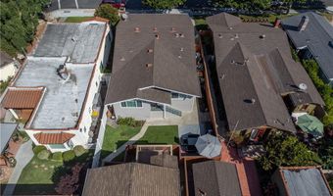1514 Engracia Ave Torrance, CA 90501
Snapshot
Description
Rare Two on a Lot in Prime Historic Torrance Neighborhood – Live in One, Rent the Other!
Opportunities like this don’t come around often. Situated in one of Torrance’s most sought-after historic neighborhoods, this unique property offers two separate homes on one lot, perfect for multi-generational living, rental income, or a flexible work-from-home setup.
The spacious front home offers approximately 2,000 square feet of well-designed living space, with three bedrooms and two beautifully updated bathrooms. Step inside to a large open-concept living room featuring a striking stone-accented fireplace and stunning floor-to-ceiling windows that frame tranquil views of the lush Palm Tree Triangle, with no neighbors directly across the street. The space flows seamlessly into a remodeled kitchen adorned in warm neutral tones with white cabinetry, stainless steel appliances, recessed lighting, and a generous island offering bar seating and extra storage.
Vaulted wood-beamed ceilings enhance the inviting atmosphere, and the adjacent dining area is perfect for entertaining. Down the hallway, you’ll find two comfortable bedrooms and a remodeled full guest bath, along with a spacious primary suite featuring a walk-in closet with custom built-ins and an en-suite bath that has also been tastefully updated. A separate laundry room opens to the backyard, where you’ll discover a combination of grassy areas and hardscape, ideal for outdoor dining or relaxing in the garden setting.
Below the main living space, a large family room provides even more flexibility for lounging, working or entertaining. There’s also an oversized two-car garage with a workshop and an additional driveway on the left side of the home, offering ample room for auto enthusiasts, recreational vehicles, or extra guest parking.
The rear apartment sits above a second two-car garage and offers its own private entrance off the alley. This charming one-bedroom, one-bath unit features approximately 680 square feet of living space, along with a private deck and updated interior finishes that blend timeless hardware and neutral colors. Below the apartment is a versatile bonus room of approximately 10 by 20 feet, a perfect spot for a home office, gym, art studio, or music room.
Ideally located close to parks, award-winning Torrance schools, dining, shopping, and all the charm of Old Town Torrance, this rare property offers flexibility, functionality, and timeless appeal in an unbeatable location.
More Details
Features
History
| Date | Event | Price | $/Sqft | Source |
|---|---|---|---|---|
| Listed For Sale | $1,699,000 | $634 | Forecast Realty Inc. |
Nearby Schools
High School Torrance High | 0.1 miles away | 09 - 12 | |
Junior & Senior High School Gene Drevno Community Day | 0.3 miles away | 07 - 12 | |
Elementary School Torrance Elementary | 0.6 miles away | KG - 05 |
