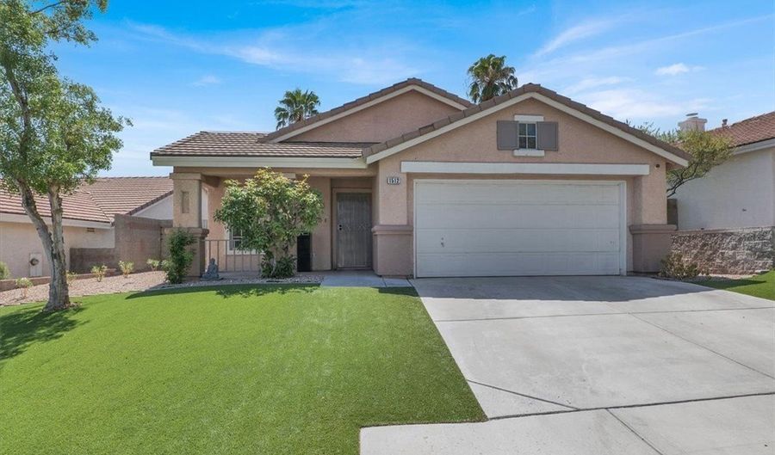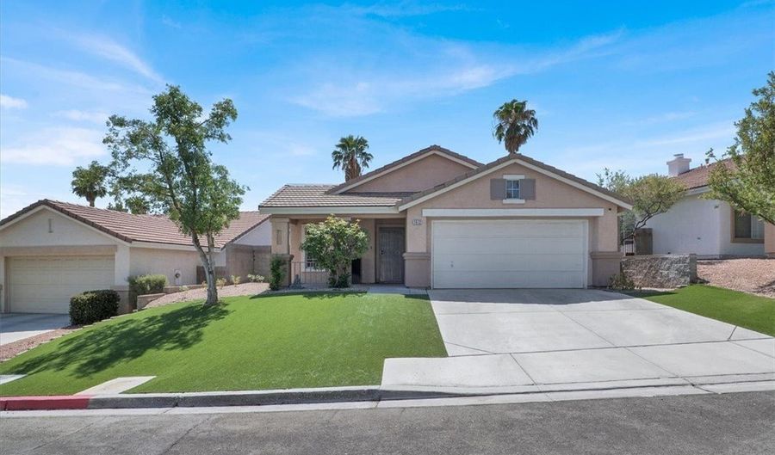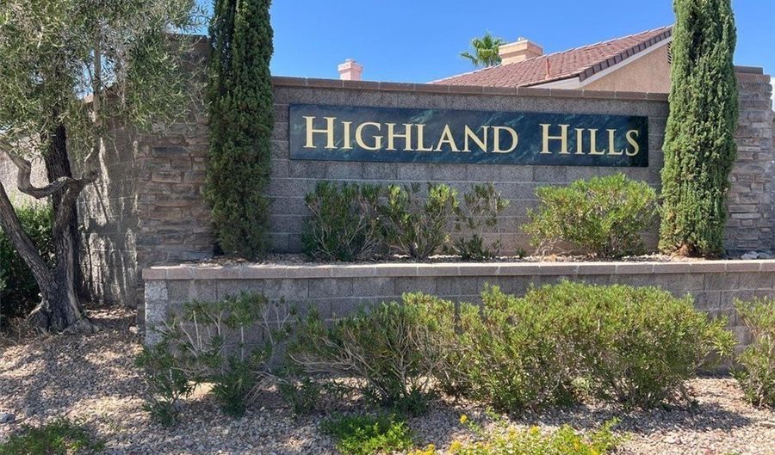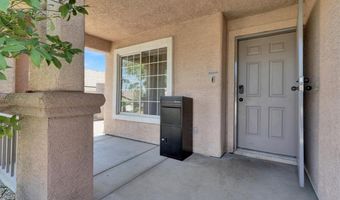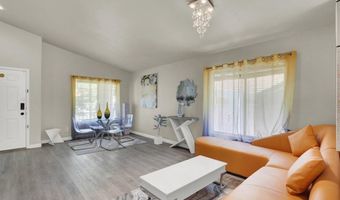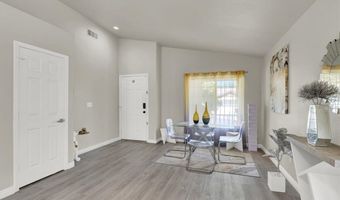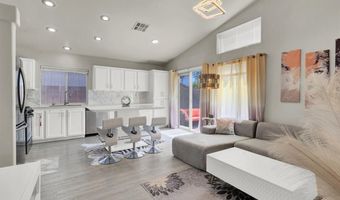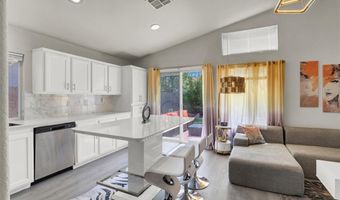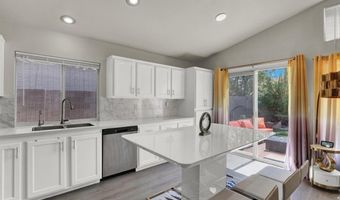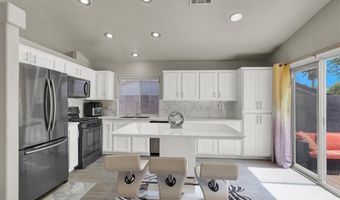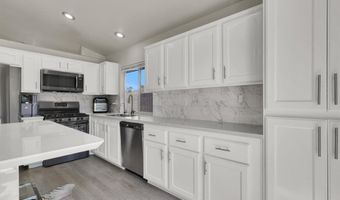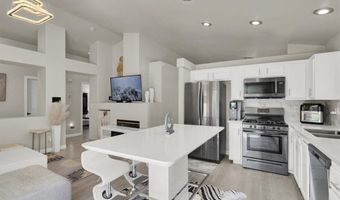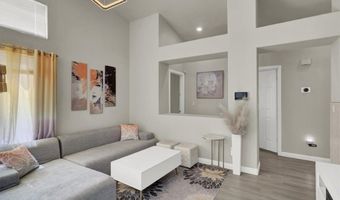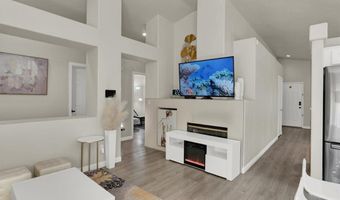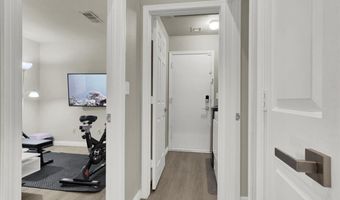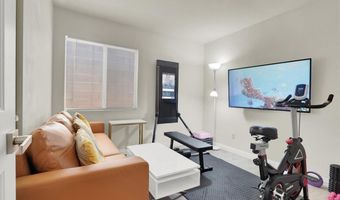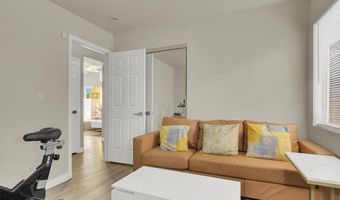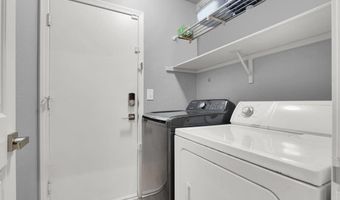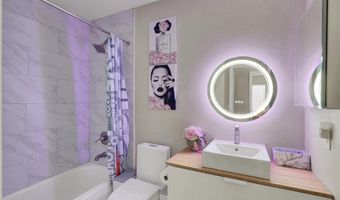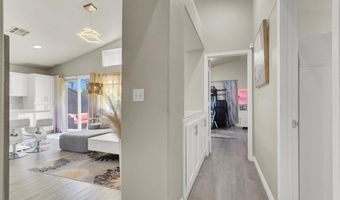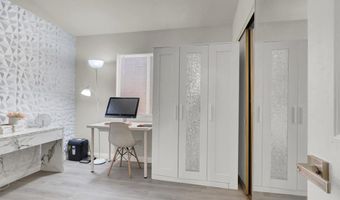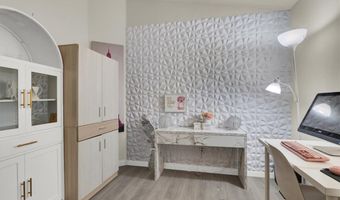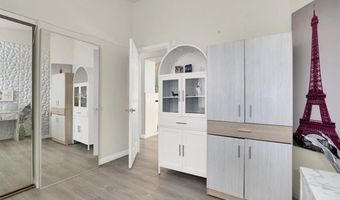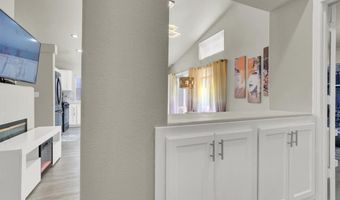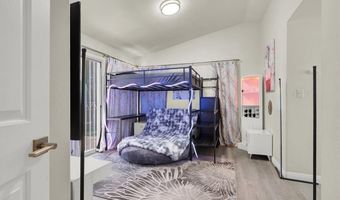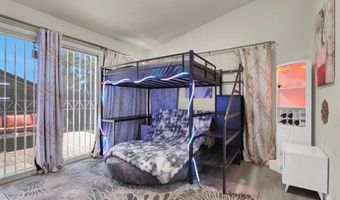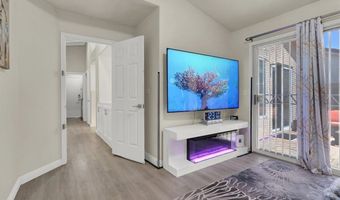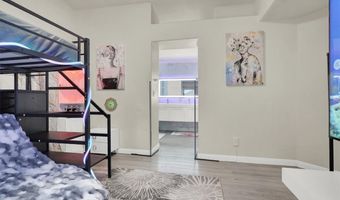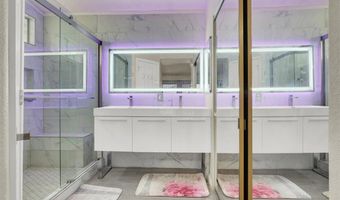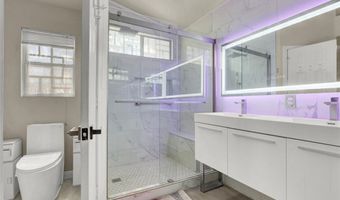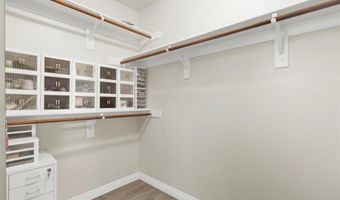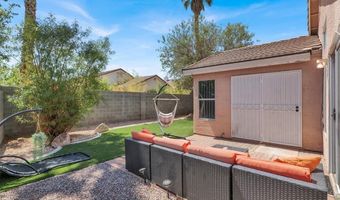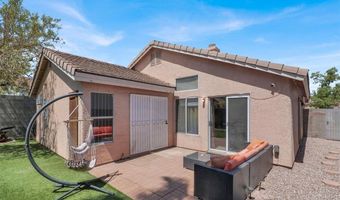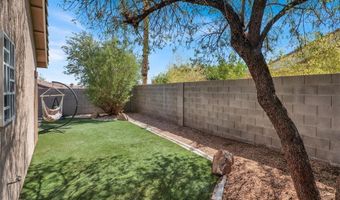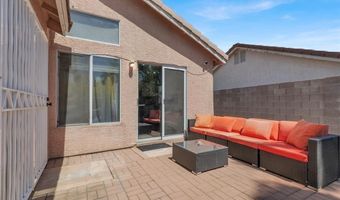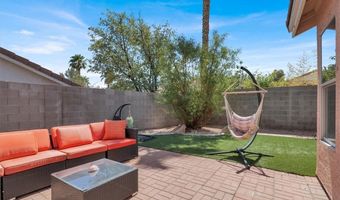1512 Iron Springs Dr Las Vegas, NV 89144
Price
$472,000
Listed On
Type
For Sale
Status
Active
3 Beds
2 Bath
1295 sqft
Asking $472,000
Snapshot
Type
For Sale
Category
Purchase
Property Type
Residential
Property Subtype
Single Family Residence
MLS Number
2714086
Parcel Number
137-25-516-044
Property Sqft
1,295 sqft
Lot Size
0.11 acres
Year Built
1996
Year Updated
Bedrooms
3
Bathrooms
2
Full Bathrooms
2
3/4 Bathrooms
0
Half Bathrooms
0
Quarter Bathrooms
0
Lot Size (in sqft)
4,791.6
Price Low
-
Room Count
7
Building Unit Count
-
Condo Floor Number
-
Number of Buildings
-
Number of Floors
0
Parking Spaces
2
Location Directions
From Summerlin Parkway, South on Town Center, West on Covington Cross, South on Crestdale, West on Eden Prairie, North.
on Sedro, SW on Iron Springs to property on your left.
Subdivision Name
Highland Hills
Special Listing Conditions
Auction
Bankruptcy Property
HUD Owned
In Foreclosure
Notice Of Default
Probate Listing
Real Estate Owned
Short Sale
Third Party Approval
Description
Beautiful Single Story Home In the Heart of Summerlin North! Convenience to shopping, dinning and easy access to the I-215 freeway and Summerlin Parkway. Open floor plan, This home has upgraded kitchen, bathrooms and flooring throughout. Summerlin residents enjoy access to the community pool, parks, tennis courts, kids playgrounds, picnic and BBQ areas and more...all while being just minutes from top-rated schools and all Summerlin amenities.
More Details
MLS Name
Greater Las Vegas Association of REALTORS®, Inc.
Source
ListHub
MLS Number
2714086
URL
MLS ID
GLVARNV
Virtual Tour
PARTICIPANT
Name
Nancy Liu
Primary Phone
(702) 553-7793
Key
3YD-GLVARNV-232401
Email
nancynvhome@gmail.com
BROKER
Name
Go Global Realty
Phone
(702) 778-1500
OFFICE
Name
Go Global Realty
Phone
(702) 778-1500
Copyright © 2025 Greater Las Vegas Association of REALTORS®, Inc. All rights reserved. All information provided by the listing agent/broker is deemed reliable but is not guaranteed and should be independently verified.
Features
Basement
Dock
Elevator
Fireplace
Greenhouse
Hot Tub Spa
New Construction
Pool
Sauna
Sports Court
Waterfront
Appliances
Cooktop
Dishwasher
Dryer
Garbage Disposer
Oven
Range
Refrigerator
Washer
Architectural Style
Other
Cooling
Central Air
Electric
Exterior
Landscaped
Private Yard
Flooring
Linoleum
Vinyl
Heating
Central
Fireplace(s)
Natural Gas
Interior
Bedroom On Main Level
Primary Downstairs
Window Treatments
Fireplace
Parking
Garage
Roof
Tile
Rooms
Bathroom 1
Bathroom 2
Bedroom 1
Bedroom 2
Bedroom 3
Dining Room
Kitchen
Living Room
History
| Date | Event | Price | $/Sqft | Source |
|---|---|---|---|---|
| Listed For Sale | $472,000 | $364 | Go Global Realty |
Expenses
| Category | Value | Frequency |
|---|---|---|
| Home Owner Assessments Fee | $65 | Monthly |
Taxes
| Year | Annual Amount | Description |
|---|---|---|
| $1,930 |
Nearby Schools
Elementary School John W Bonner Elementary School | 0.6 miles away | PK - 05 | |
Elementary School Ethel W. Staton Elementary School | 0.9 miles away | PK - 05 | |
High School Palo Verde High School | 1.1 miles away | 04 - 12 |
Get more info on 1512 Iron Springs Dr, Las Vegas, NV 89144
By pressing request info, you agree that Residential and real estate professionals may contact you via phone/text about your inquiry, which may involve the use of automated means.
By pressing request info, you agree that Residential and real estate professionals may contact you via phone/text about your inquiry, which may involve the use of automated means.
