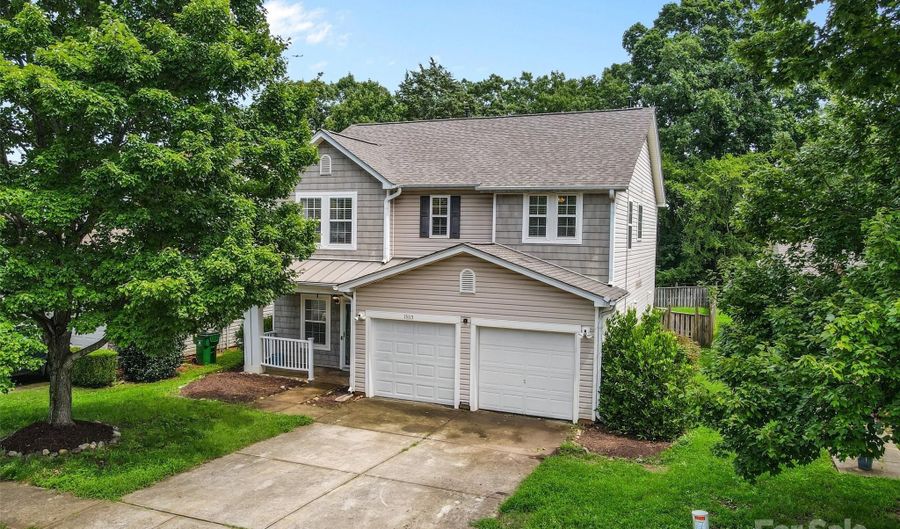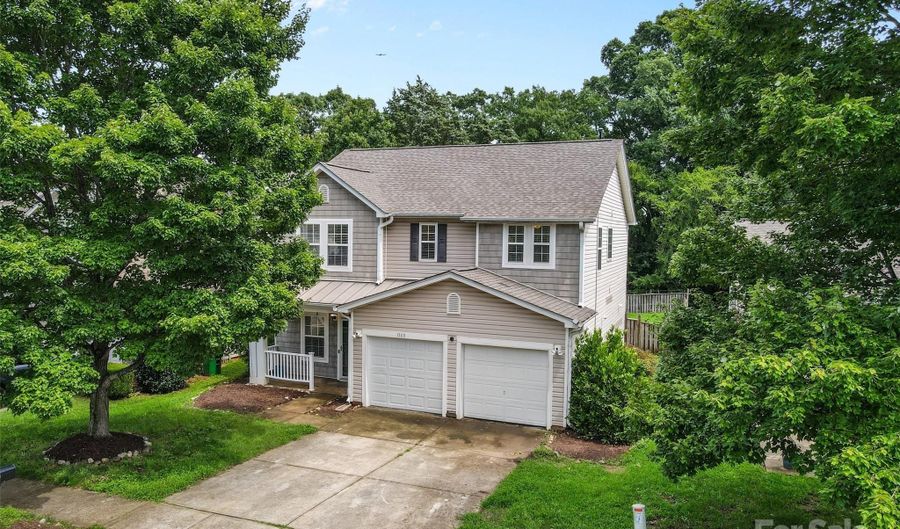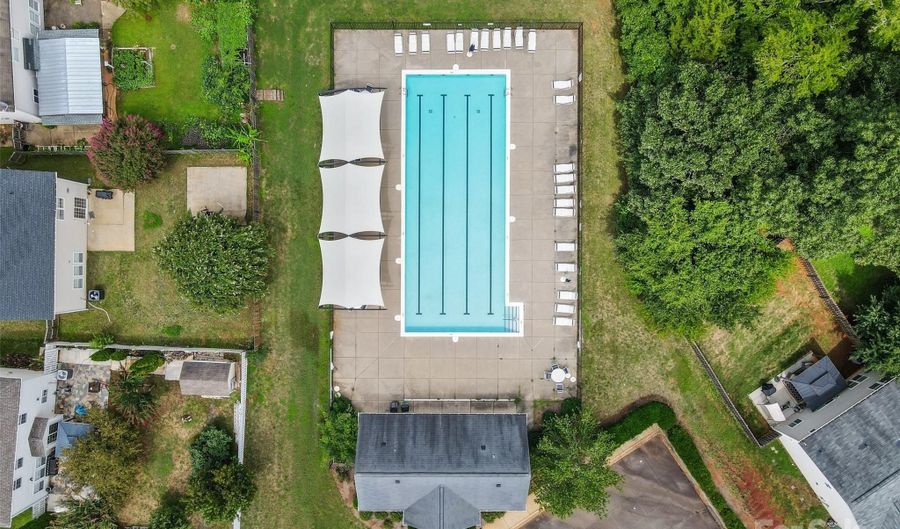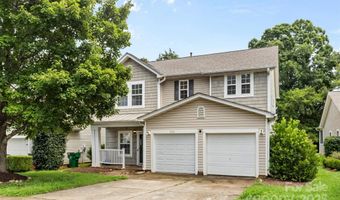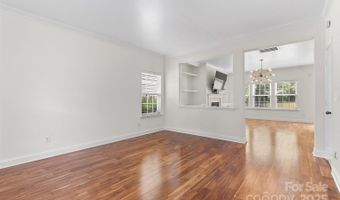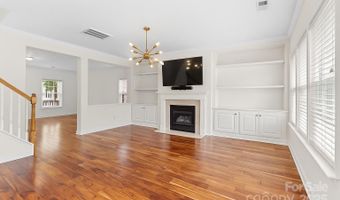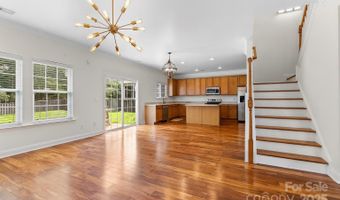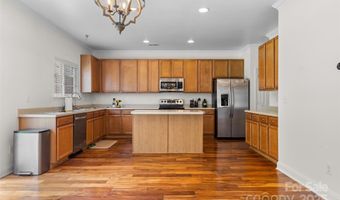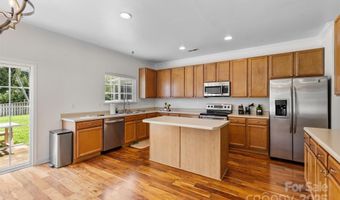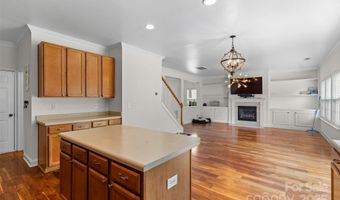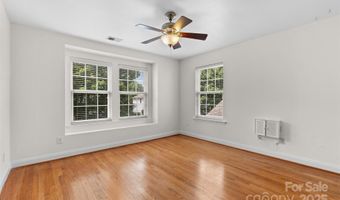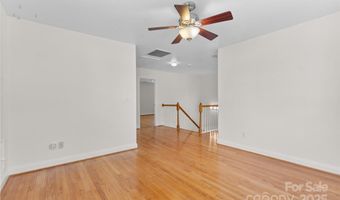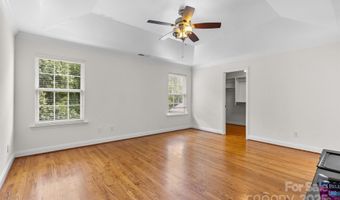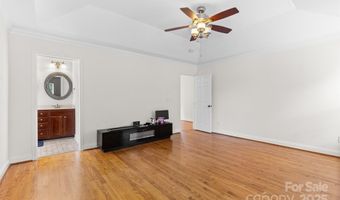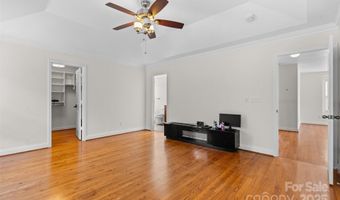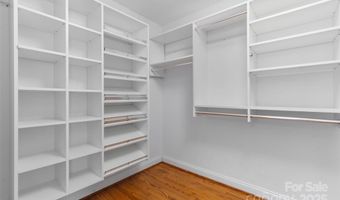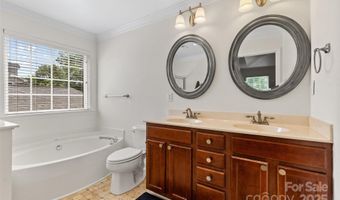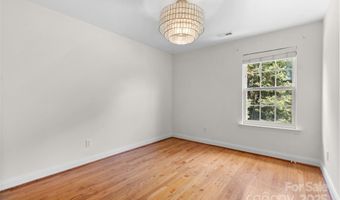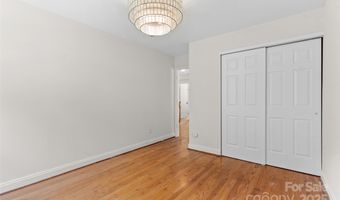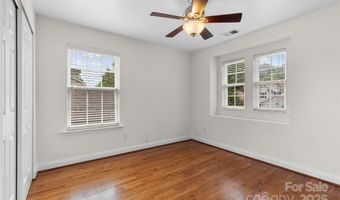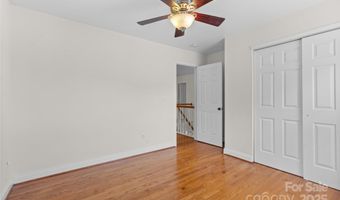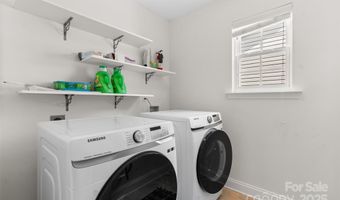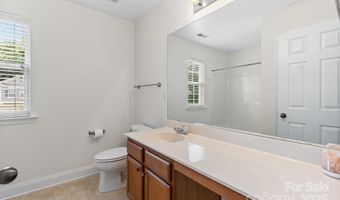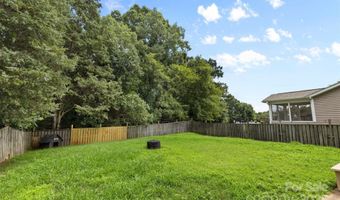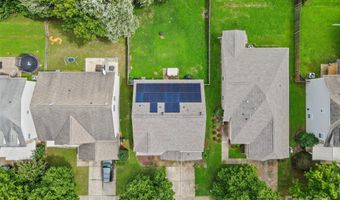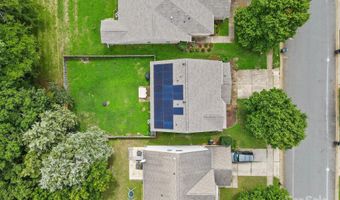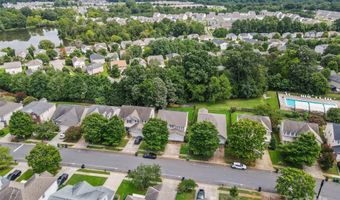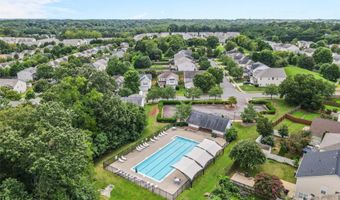15115 Superior St Charlotte, NC 28273
Snapshot
Description
Welcome to 15115 Superior St in the sought-after Hamilton Lakes community of Charlotte. This 3-bed, 2-bath home offers 2,230 sq ft of well-designed living space on a 0.14-acre lot. It features an open and inviting floor plan with hardwood floors throughout both levels. The spacious kitchen includes a center island and breakfast area, flowing seamlessly into the family room with custom built-ins and a cozy fireplace-perfect for everyday living and entertaining. This property is equipped with solar panels and a Tesla battery, offering both energy efficiency and peace of mind during power outages. The exterior features a two-car garage, a well-maintained yard, and access to community amenities, including an outdoor pool. Located just minutes from the Rivergate Park shopping center, you'll enjoy a variety of dining, retail, and grocery options right at your doorstep. With easy access to major highways, this home offers the perfect combination of comfort, convenience, and sustainability.
More Details
Features
History
| Date | Event | Price | $/Sqft | Source |
|---|---|---|---|---|
| Listed For Sale | $450,000 | $202 | COMPASS |
Taxes
| Year | Annual Amount | Description |
|---|---|---|
| $0 | L154 M41-705 |
Nearby Schools
Middle School Southwest Middle School | 1.3 miles away | 06 - 08 | |
Elementary School Lake Wylie Elementary | 2 miles away | KG - 05 | |
Elementary School Winget Park Elementary | 3 miles away | KG - 05 |
