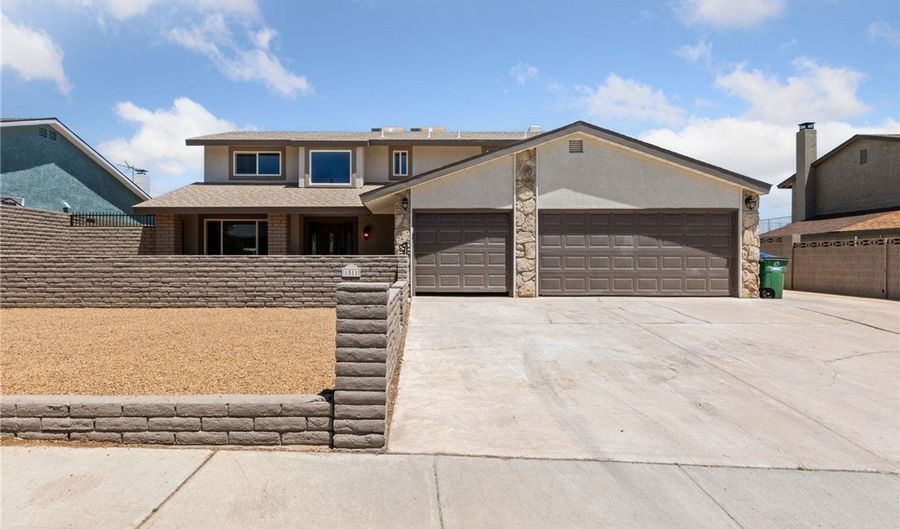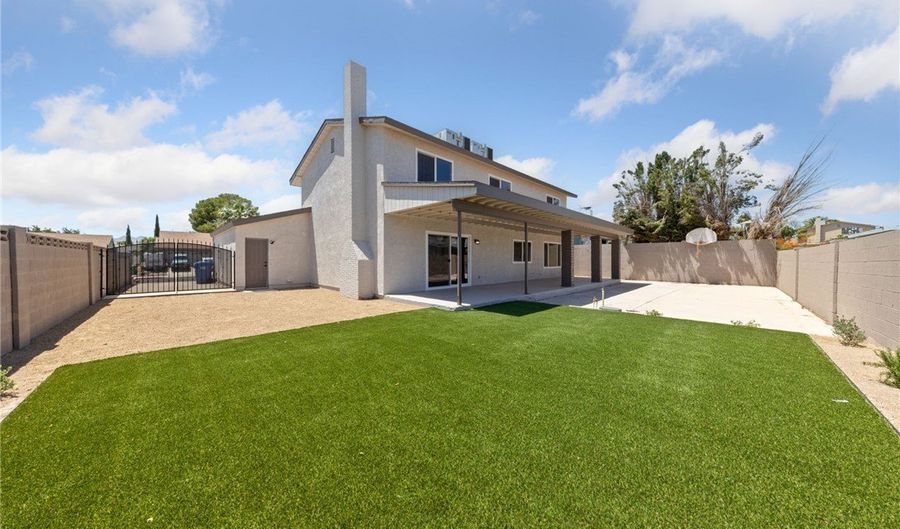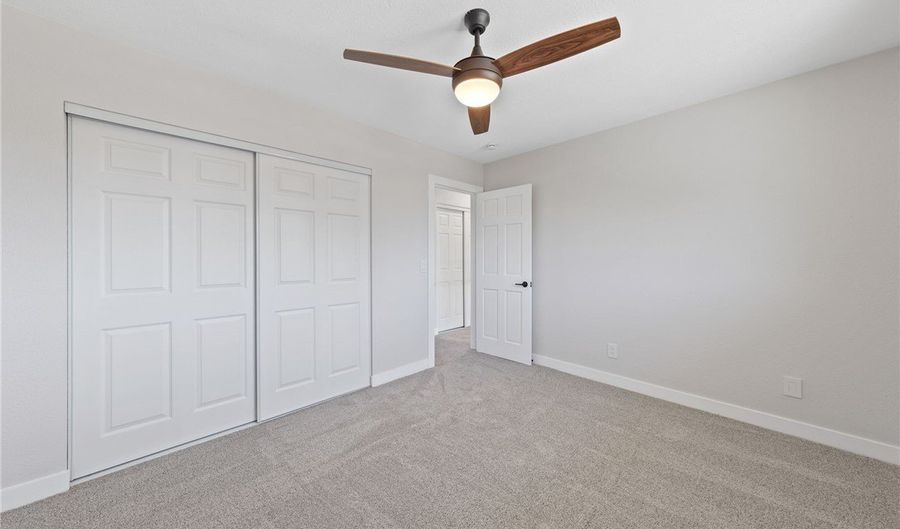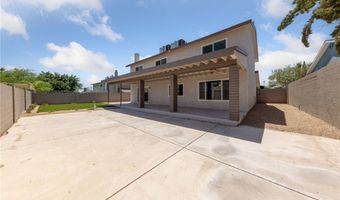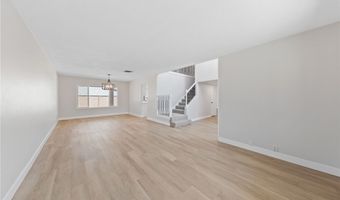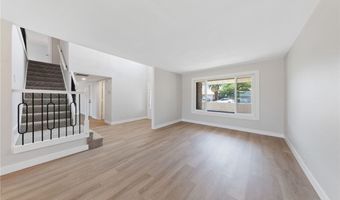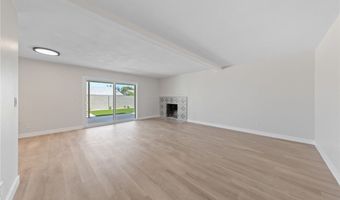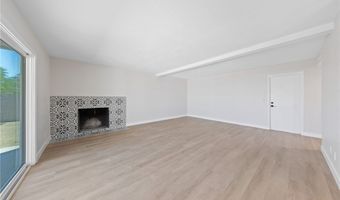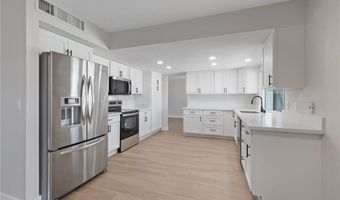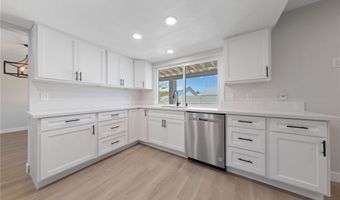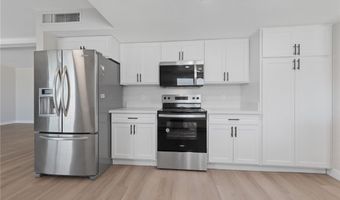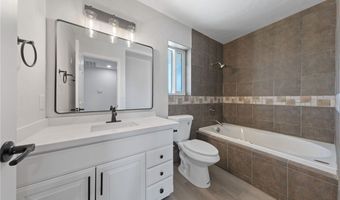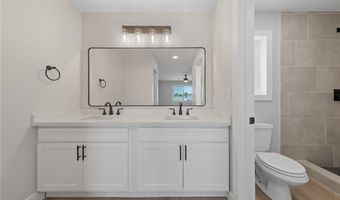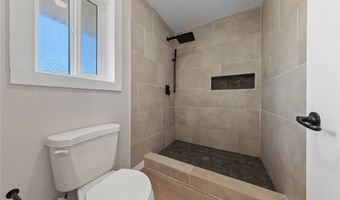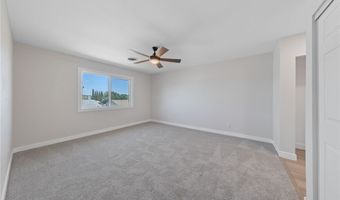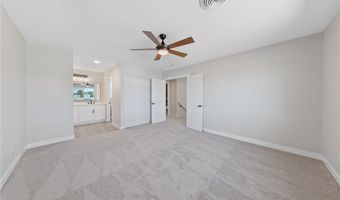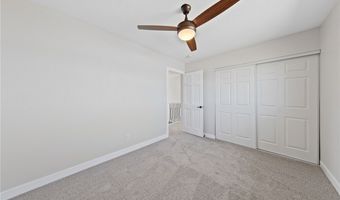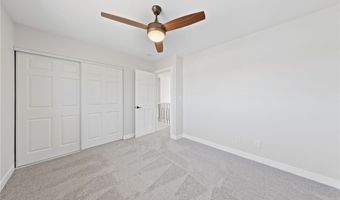1511 Irene Dr Boulder City, NV 89005
Price
$584,900
Listed On
Type
For Sale
Status
Pending
4 Beds
3 Bath
2163 sqft
Asking $584,900
Snapshot
Type
For Sale
Category
Purchase
Property Type
Residential
Property Subtype
Single Family Residence
MLS Number
2691209
Parcel Number
186-16-110-031
Property Sqft
2,163 sqft
Lot Size
0.17 acres
Year Built
1977
Year Updated
Bedrooms
4
Bathrooms
3
Full Bathrooms
2
3/4 Bathrooms
0
Half Bathrooms
1
Quarter Bathrooms
0
Lot Size (in sqft)
7,405.2
Price Low
-
Room Count
3
Building Unit Count
-
Condo Floor Number
-
Number of Buildings
-
Number of Floors
0
Parking Spaces
3
Location Directions
Take I-10 W from Phoenix ? merge onto US-60 W toward Wickenburg ? merge onto I-17 N briefly ? take exit to I-10 W/I-40 W ? follow I-40 W to US-93 N into NV ? take exit for Boulder City, then local roads to Irene Dr.
Subdivision Name
Boulder City #32 Aka Bc #8 Lewis Homes
Special Listing Conditions
Auction
Bankruptcy Property
HUD Owned
In Foreclosure
Notice Of Default
Probate Listing
Real Estate Owned
Short Sale
Third Party Approval
Description
This beautifully updated 4-bedroom, 2.5-bath home features fresh exterior and full interior paint, new LVP flooring, plush new carpet, and upgraded baseboards throughout. The kitchen has been completely transformed with brand-new cabinets, sleek quartz counters, and a stainless steel appliance package including a range, microwave, and dishwasher. A re-tiled fireplace adds a stylish focal point to the living area, while the low-maintenance backyard showcases synthetic grass, perfect for year-round enjoyment.
More Details
MLS Name
Greater Las Vegas Association of REALTORS®, Inc.
Source
ListHub
MLS Number
2691209
URL
MLS ID
GLVARNV
Virtual Tour
PARTICIPANT
Name
Robert Jones
Primary Phone
(702) 747-8624
Key
3YD-GLVARNV-239680
Email
contacts@offerpad.com
BROKER
Name
Offerpad Brokerage, LLC.
Phone
(844) 388-4539
OFFICE
Name
Offerpad
Phone
(702) 747-8624
Copyright © 2025 Greater Las Vegas Association of REALTORS®, Inc. All rights reserved. All information provided by the listing agent/broker is deemed reliable but is not guaranteed and should be independently verified.
Features
Basement
Dock
Elevator
Fireplace
Greenhouse
Hot Tub Spa
New Construction
Pool
Sauna
Sports Court
Waterfront
Appliances
Garbage Disposer
Microwave
Range
Refrigerator
Architectural Style
Other
Cooling
Central Air
Electric
Exterior
Patio
Private Yard
Flooring
Carpet
Linoleum
Vinyl
Heating
Central
Fireplace(s)
Natural Gas
Interior
None
Fireplace
Parking
Garage
Patio and Porch
Patio
Roof
Asphalt
Rooms
Bathroom 1
Bathroom 2
Bathroom 3
Bedroom 1
Bedroom 2
Bedroom 3
Bedroom 4
Kitchen
Living Room
History
| Date | Event | Price | $/Sqft | Source |
|---|---|---|---|---|
| Price Changed | $584,900 -2.5% | $270 | Offerpad | |
| Listed For Sale | $599,900 | $277 | Offerpad |
Taxes
| Year | Annual Amount | Description |
|---|---|---|
| $2,156 |
Nearby Schools
Show more
Get more info on 1511 Irene Dr, Boulder City, NV 89005
By pressing request info, you agree that Residential and real estate professionals may contact you via phone/text about your inquiry, which may involve the use of automated means.
By pressing request info, you agree that Residential and real estate professionals may contact you via phone/text about your inquiry, which may involve the use of automated means.
