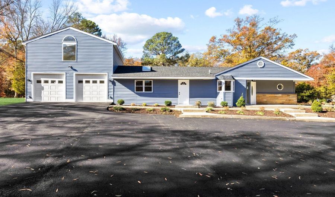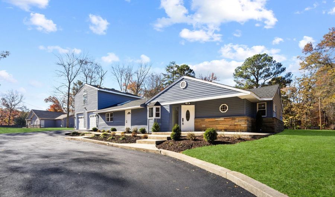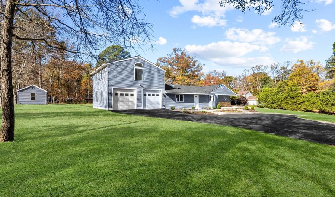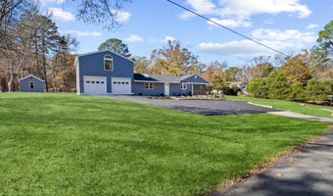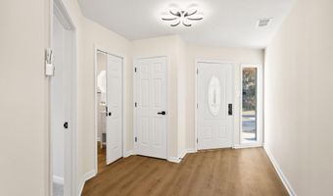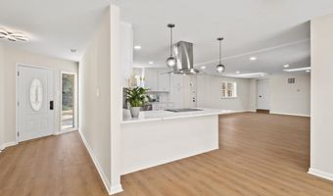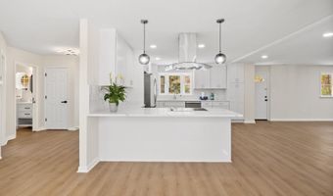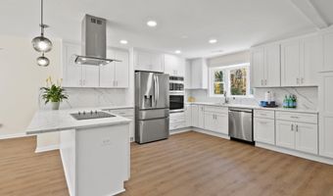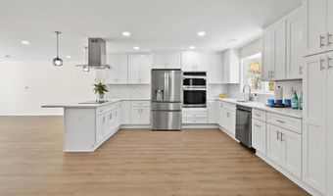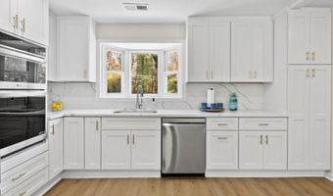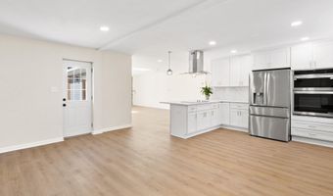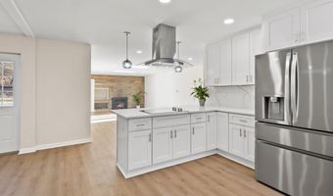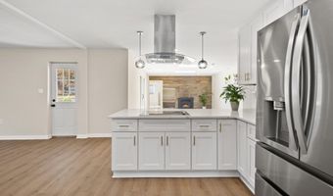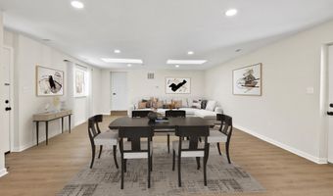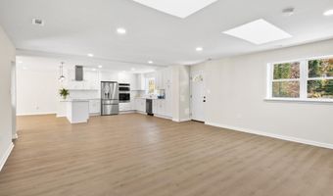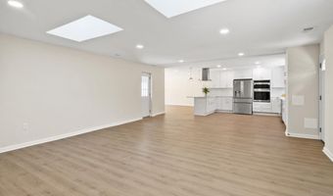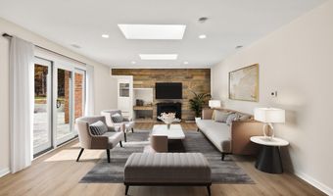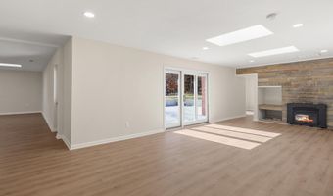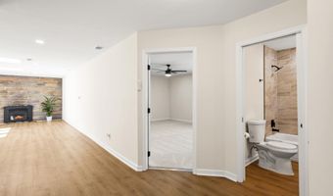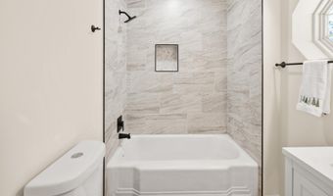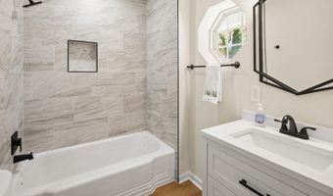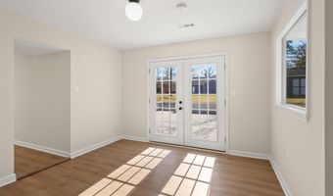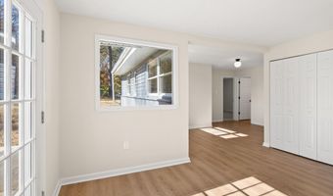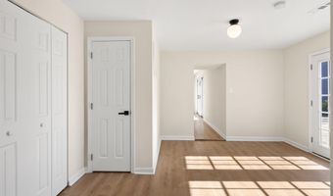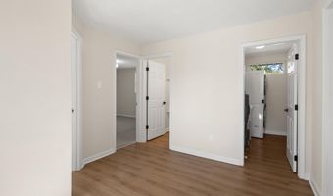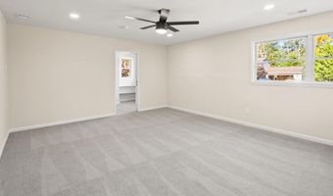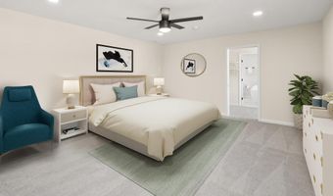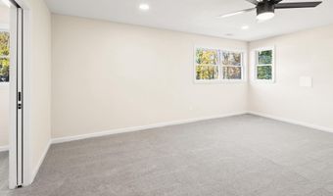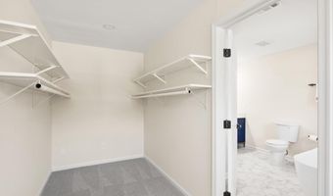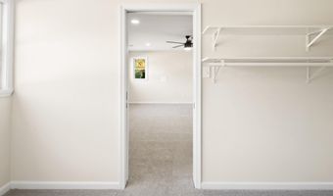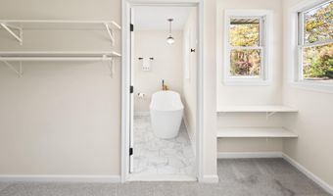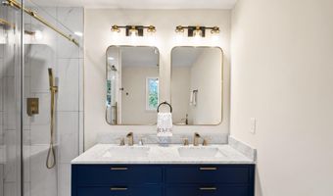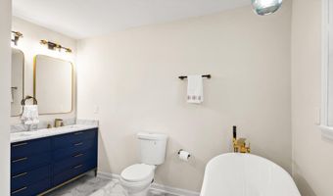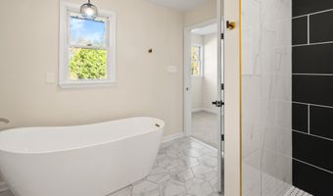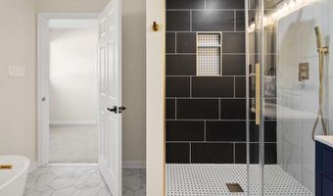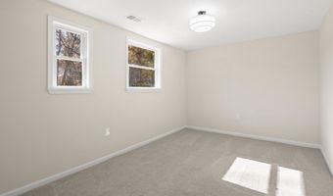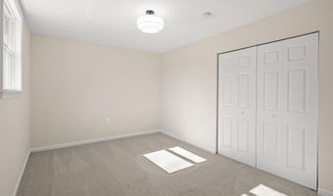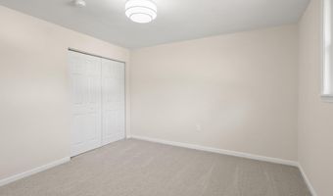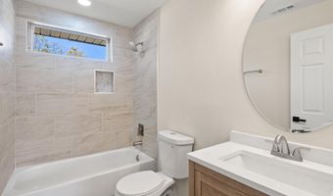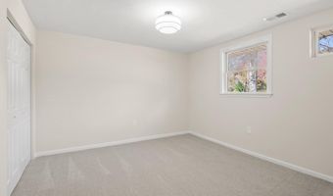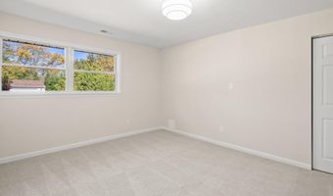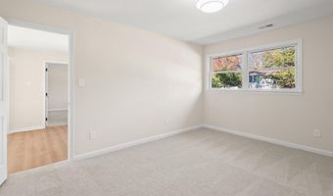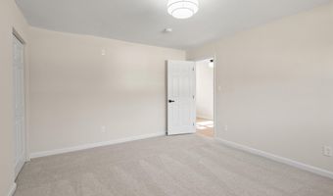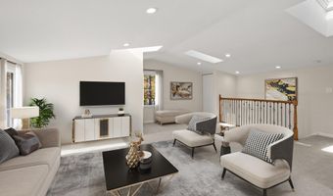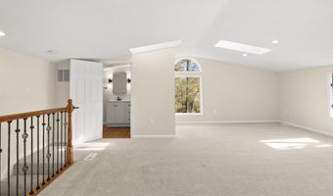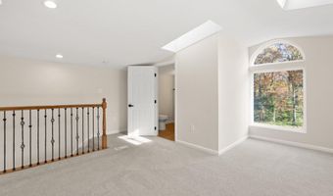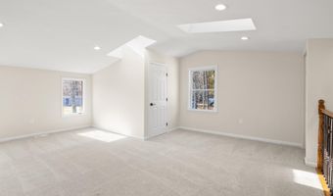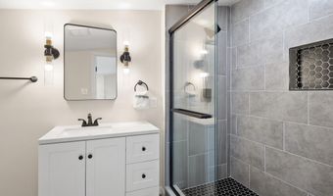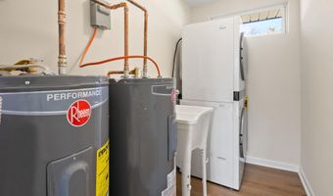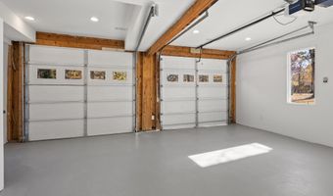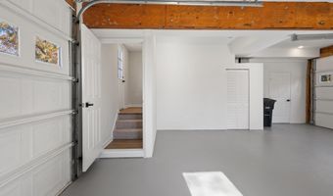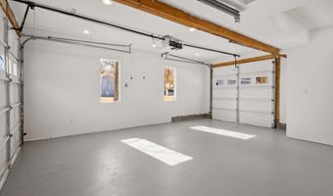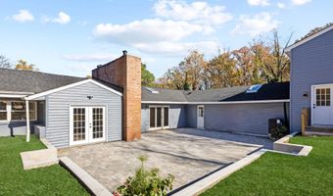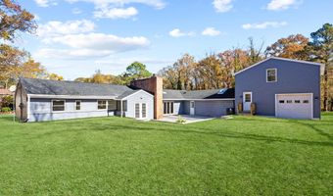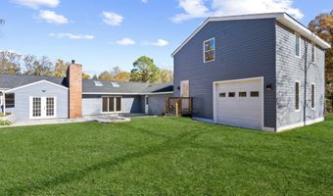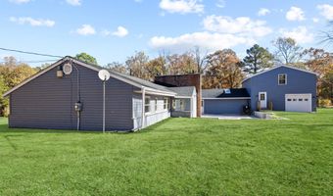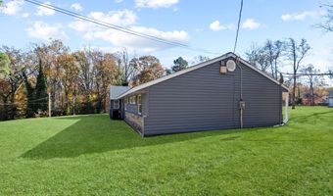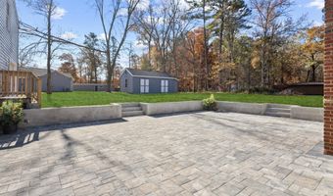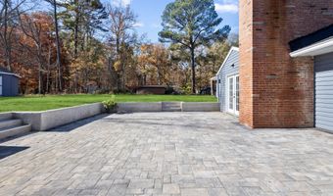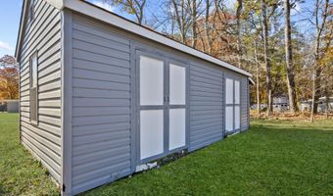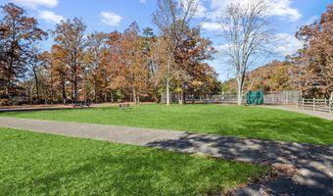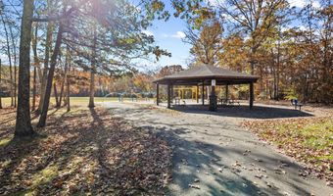Motivated Seller! Priced to sell... don't miss this beautiful isting! Beautiful ranch in serene Calvert Manor offering 3,612 square feet, 5 bedrooms, 4 full baths, a 2-car garage, and a newly surfaced circular driveway with ample parking space. The home’s stunning curb appeal is enhanced by lush landscaping, elegant walkways, and a welcoming entry. Step inside to sun-filled, open-concept living areas with recessed lighting throughout. The foyer, illuminated by a stylish light fixture, features a convenient coat closet and a full bath. Step into the impressive family room, where skylights, patio access, and a striking fireplace set against a floor-to-ceiling stone wall provide a perfect focal point for gatherings. The fully updated kitchen is a chef's dream, boasting custom white cabinetry with ample slow-close storage, including a large pantry, upper and lower cabinets, and two lazy susans. Stainless steel appliances include a wall oven, microwave, large refrigerator, dishwasher, and a sleek cooktop. The deep sink, set in beautiful quartz countertops, is complemented by a chic backsplash, while an inviting breakfast bar is accented by eclectic pendant lights. This space seamlessly extends into a spacious dining and living area, enhanced by skylights, with patio access, garage access, and a second front entry. The centrally located primary suite is a serene retreat featuring a walk-through closet that leads to a custom bath with a standalone soaking tub, a dual-sink vanity, and a large glass-enclosed tile shower. Three additional bedrooms feature plush carpeting and timeless light fixtures, and all 4 bathrooms are adorned with intricate custom tile work. A dedicated laundry room completes the main level. Above the large garage is a versatile 5th bedroom loft with vaulted ceilings, skylights, a full bathroom, a walk-in closet, and a second closet offering an ideal setup for guest quarters or a home office. Outside, the large flat backyard is a private oasis featuring an expansive custom stone patio and a shed backed by tranquil trees. The Calvert Manor Association is a neighborhood organization that residents may opt to join and gain access to the private Calvert Manor Park, with its pavilion, dock, boat ramp, and tennis court.
