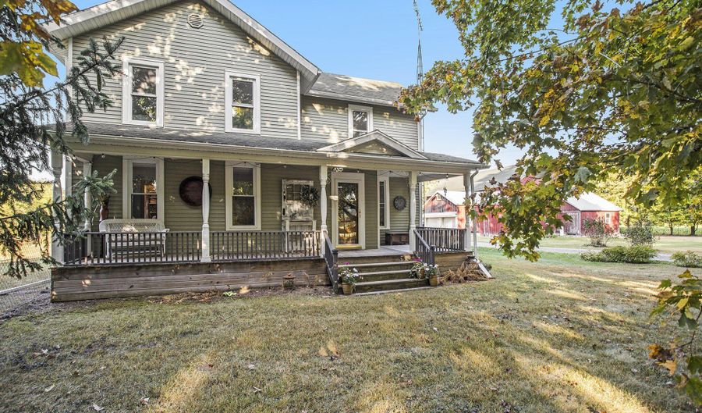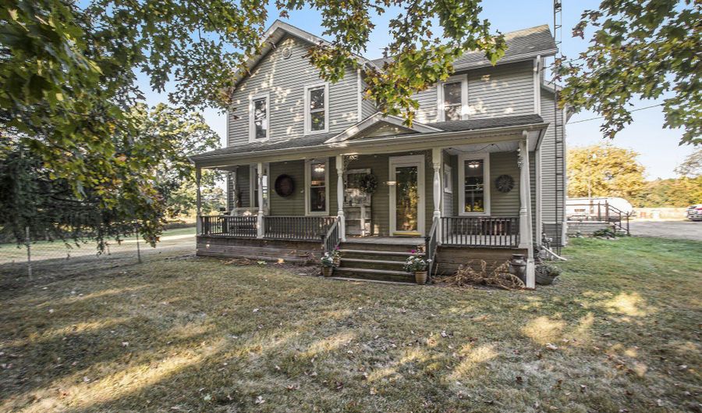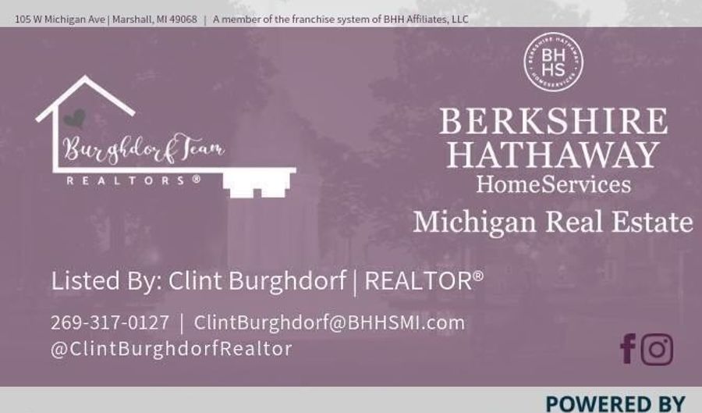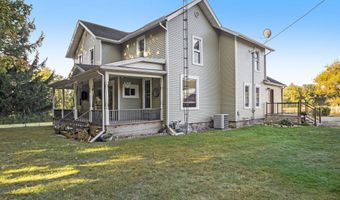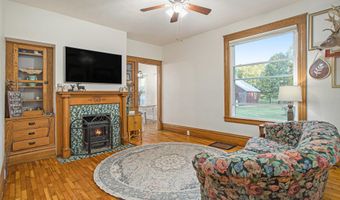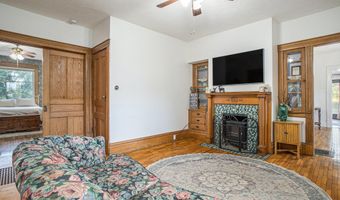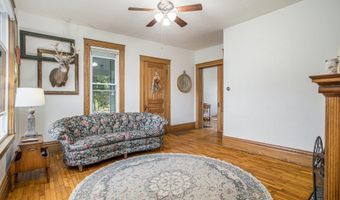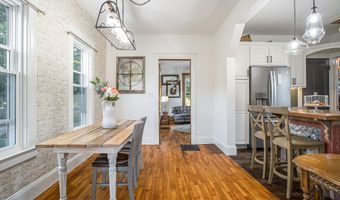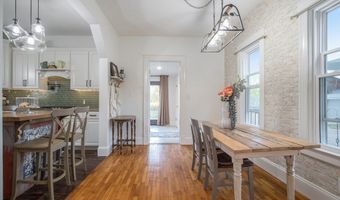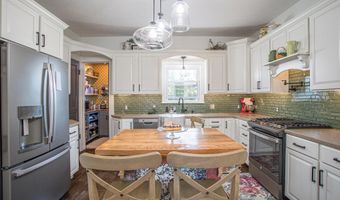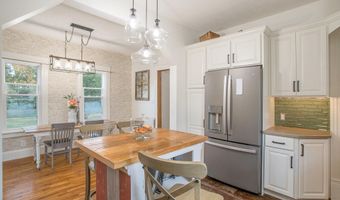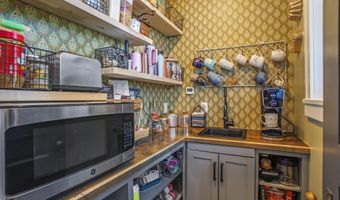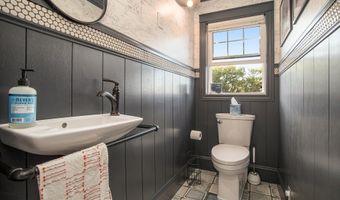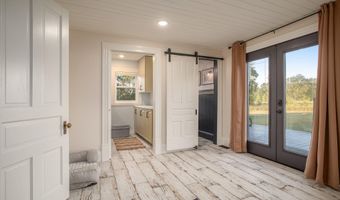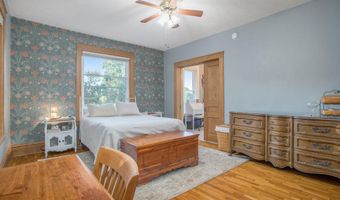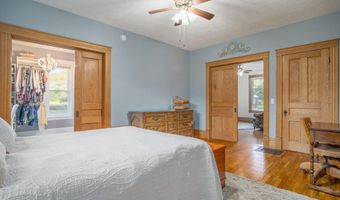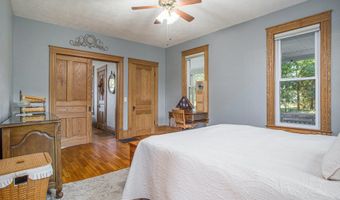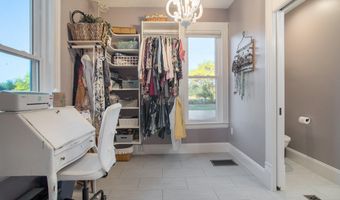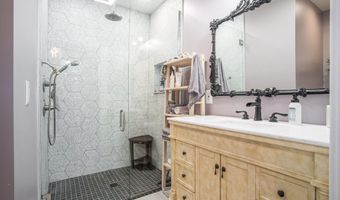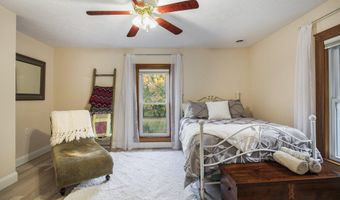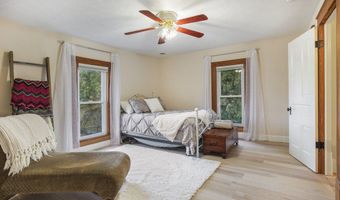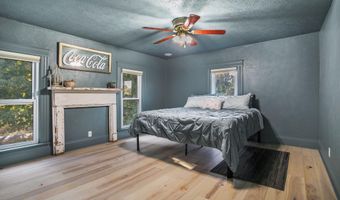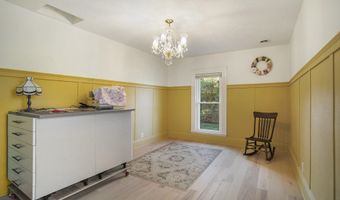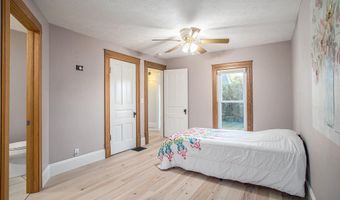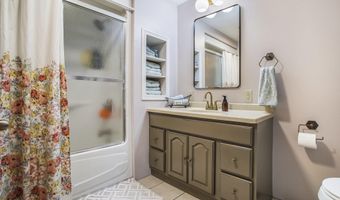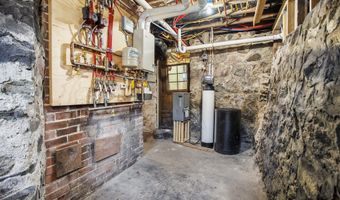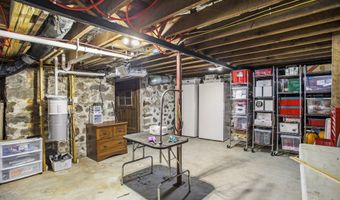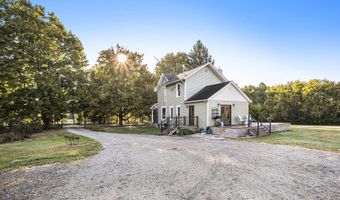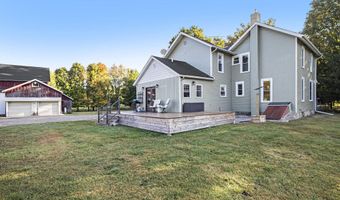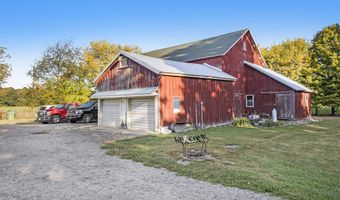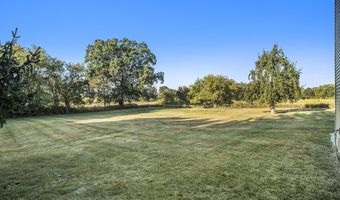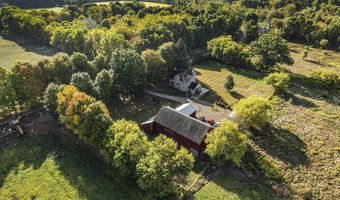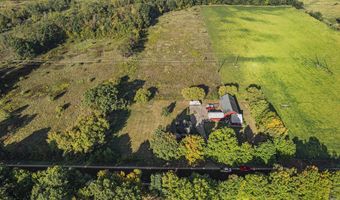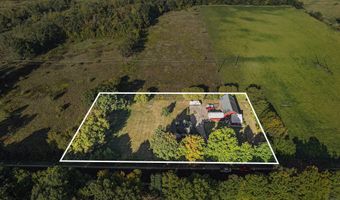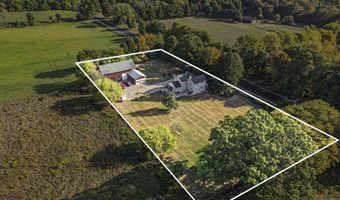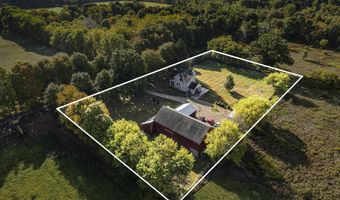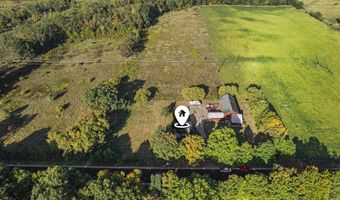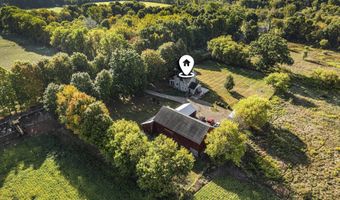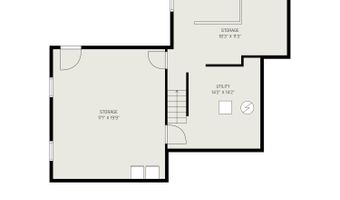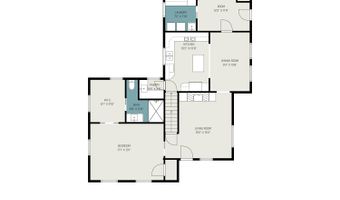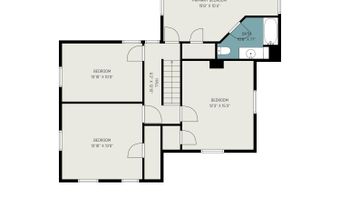15105 28 Mile Rd Albion, MI 49224
Snapshot
Description
Welcome to this beautifully updated farmhouse that perfectly blends timeless character with modern convenience. Situated on 1.84 acres, this spacious home offers 5 bedrooms, 2.5 bathrooms, and over 2,200 finished square feet of thoughtfully designed living space. Step inside to find fresh, professional paint throughout the interior and exterior, highlighting original woodwork alongside modern updates. The heart of the home is the completely renovated kitchen with heated tile floors, featuring new appliances, a tiled backsplash, new cabinetry, a center island, stylish lighting, and a large pantry with utility sink and coffee bar. The main floor also offers an updated laundry room, a newly added half bath, and a mudroom with French doors that open to the brand-new back deck overlooking the property. Relax in the main floor primary suite complete with a spacious walk-in closet and updated full bathroom. Upstairs, you'll find hardwood floors, new trim, and tastefully updated bedrooms, all full of natural light. Additional highlights include a central vacuum system, newer HVAC, updated windows, and a welcoming covered front porch perfect for your morning coffee. Outside, the property offers a completely fenced-in property, a large barn with an attached insulated workshop/craft room, and a 2-car garage. This move-in ready farmhouse is the perfect balance of old-world charm and modern updates ready to welcome its next owners! Call Clint for your private showing today!
More Details
Features
History
| Date | Event | Price | $/Sqft | Source |
|---|---|---|---|---|
| Listed For Sale | $370,000 | $166 | Berkshire Hathaway HomeServices Michigan Real Estate |
Taxes
| Year | Annual Amount | Description |
|---|---|---|
| 2024 | $2,430 | SHERIDAN TWP T2S R4W SEC 15 BEG SE COR TH N 740 FT TO POB TH W 220 FT TH S 365 FT TH E 220 FT TH N 365 FT TO POB CONT 1.84 AC M/L SPLIT 10-92 |
Nearby Schools
Senior High School Albion Senior High School | 2.3 miles away | 09 - 12 | |
Elementary School Caldwell Elementary | 2.5 miles away | PK - KG | |
Middle School Washington Gardner Middle School | 3.2 miles away | 05 - 08 |
