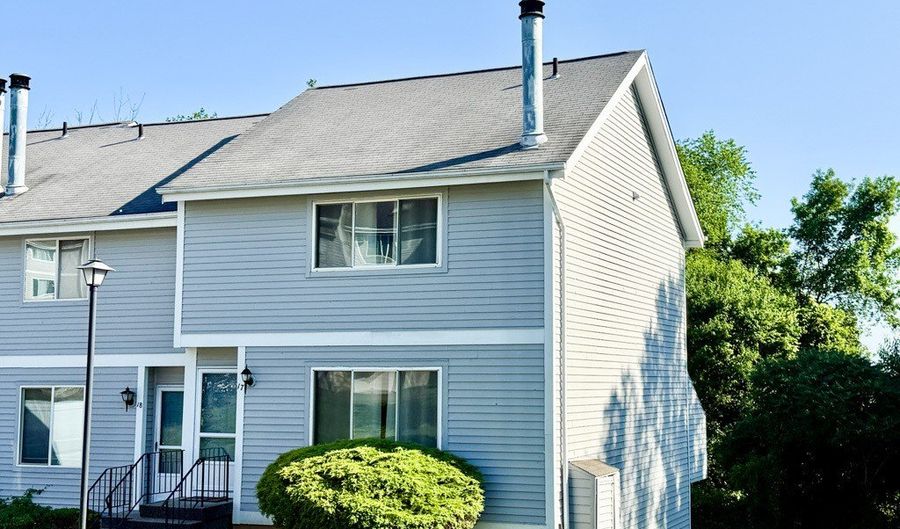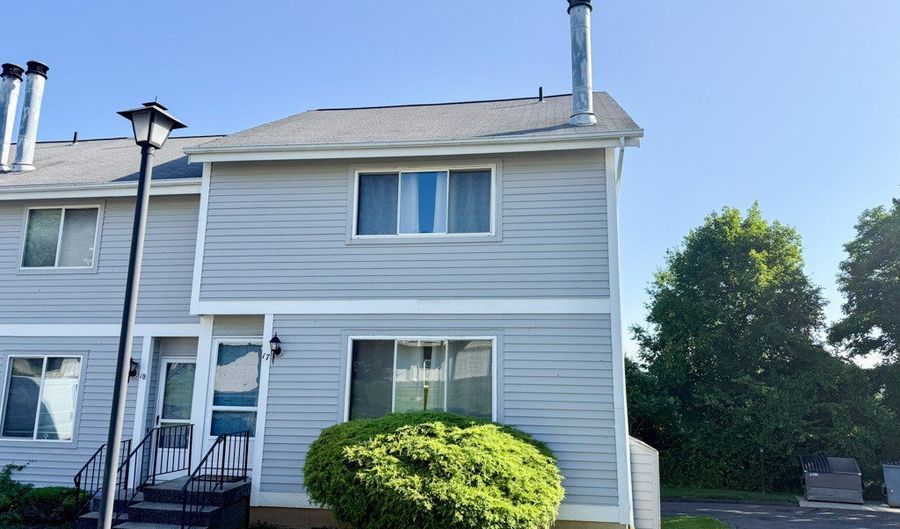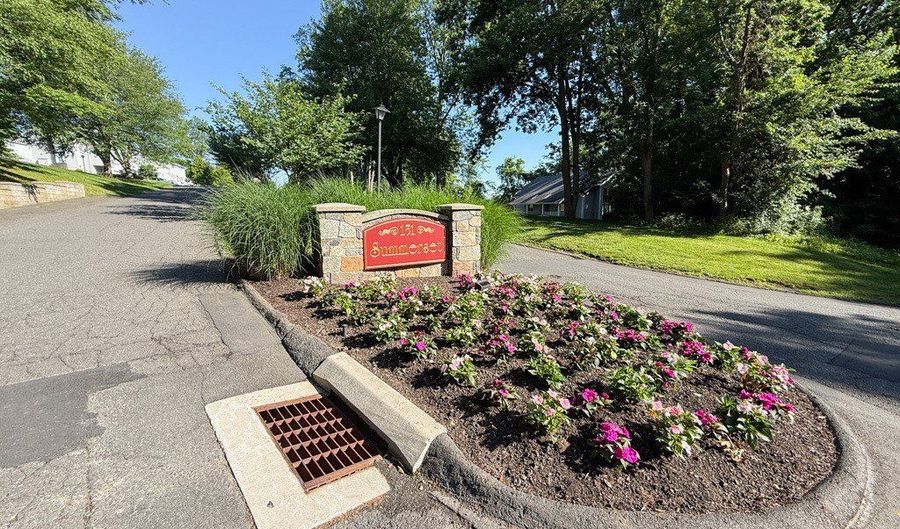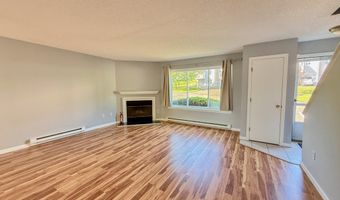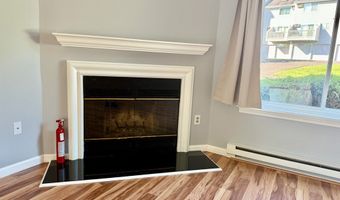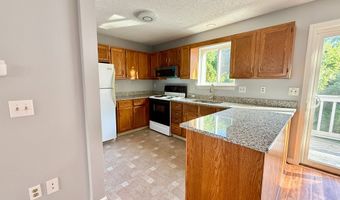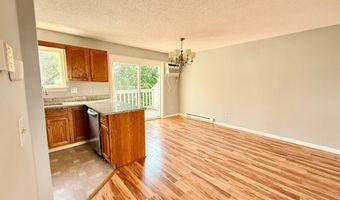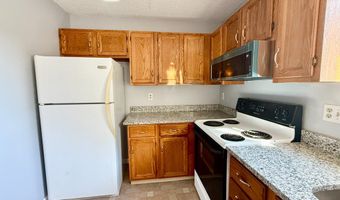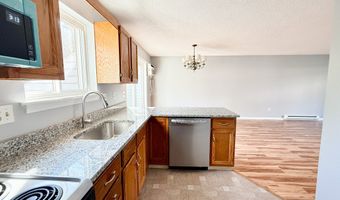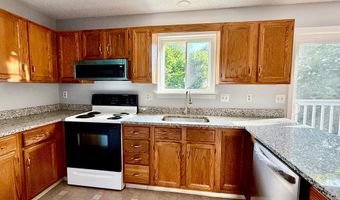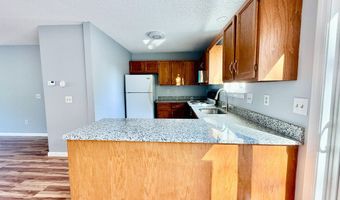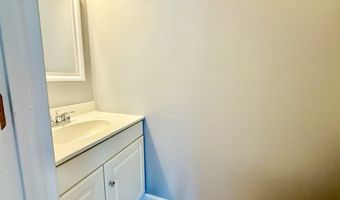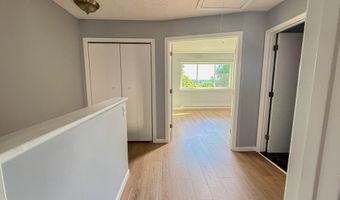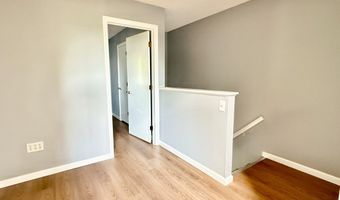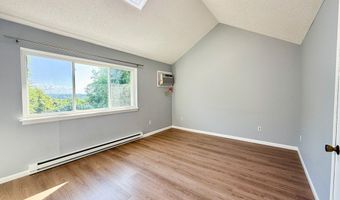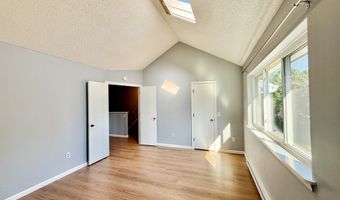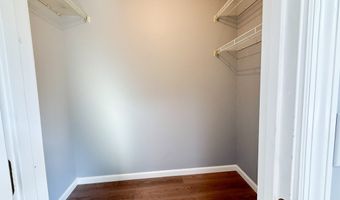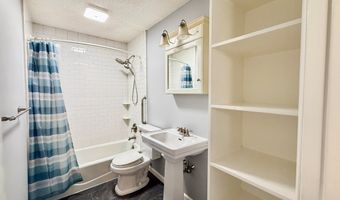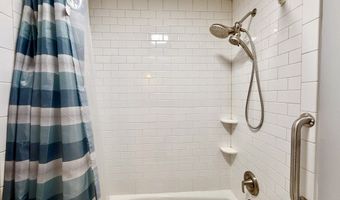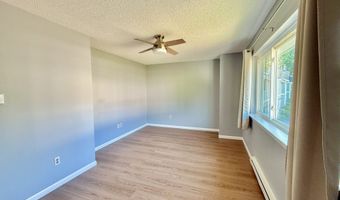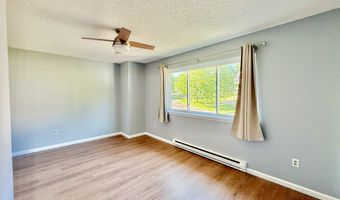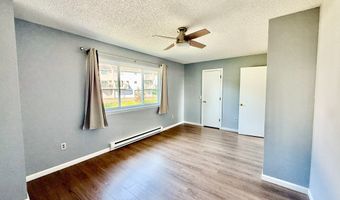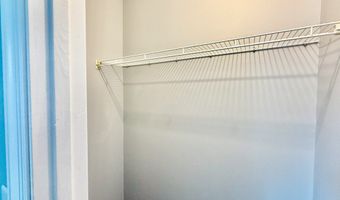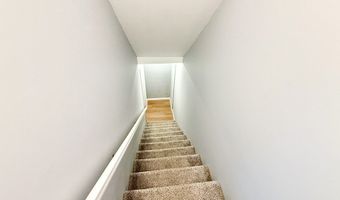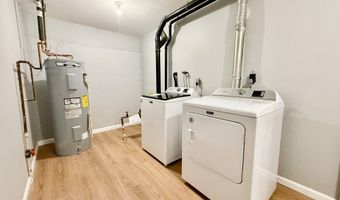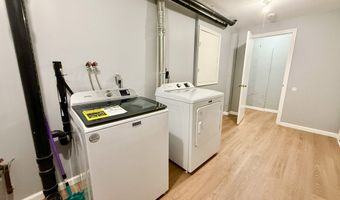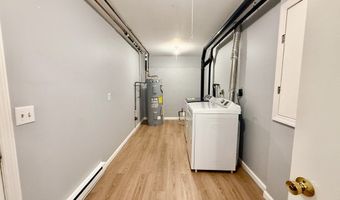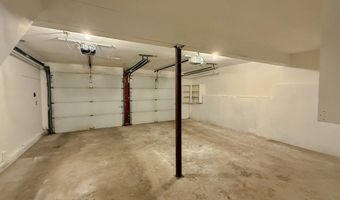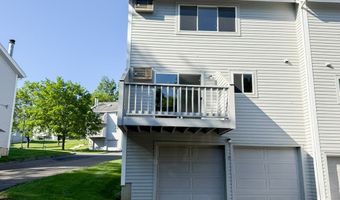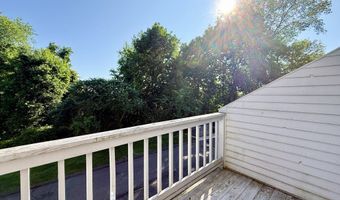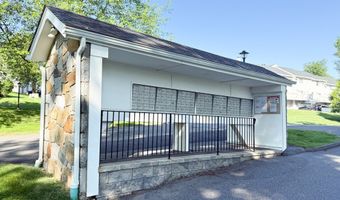151 Shelter Rock Rd 17Danbury, CT 06810
Snapshot
Description
End Unit 2-Bedroom, 1.5-Bath Tri-Level Townhouse with Oversized 2-Car Garage! This spacious, well-maintained end unit features an open-concept main level perfect for entertaining. The kitchen includes granite countertops and ample cabinetry and flows seamlessly into the dining area. Enjoy a generous living room with a cozy fireplace, plus direct access to a private deck through sliding glass doors. Upstairs, the primary bedroom boasts vaulted ceilings, a skylight, and a large walk-in closet. A beautifully updated full bathroom and a second bedroom with a large closet complete this level. Additional storage includes a sizable closet in the hallway and pull-down attic stairs for even more space. The lower level features a laundry/mechanical room and direct access to the oversized 2-car garage. Conveniently located near shopping, dining, and more and recently painted with new vinyl flooring, updated thermostats, and a brand-new washer/dryer, dishwasher, and microwave. Easy to show and available now!
More Details
Features
History
| Date | Event | Price | $/Sqft | Source |
|---|---|---|---|---|
| Listed For Rent | $2,700 | $2 | Keller Williams Realty |
Nearby Schools
Elementary School Shelter Rock School | 0.2 miles away | PK - 05 | |
High School Alternative Center For Excellence | 1.1 miles away | 09 - 12 | |
Middle School Broadview Middle School | 1.2 miles away | 06 - 08 |
