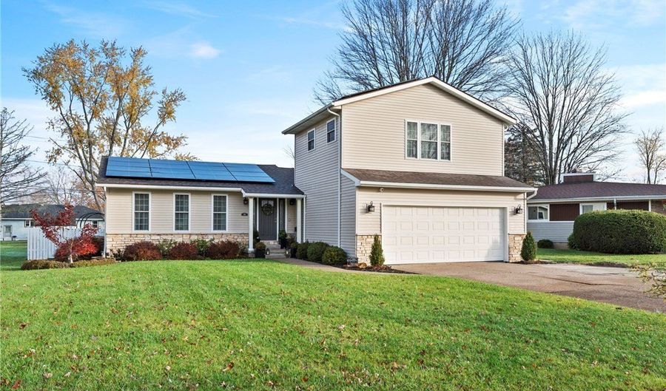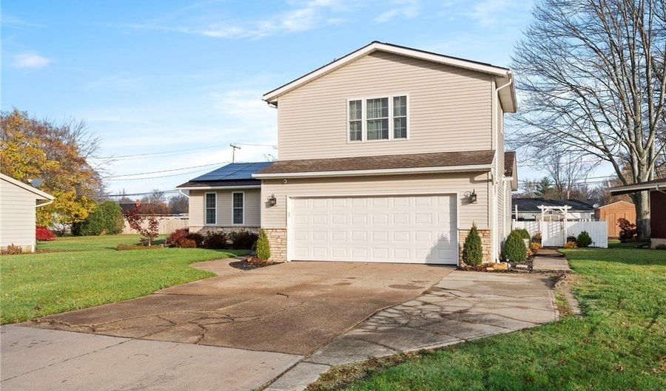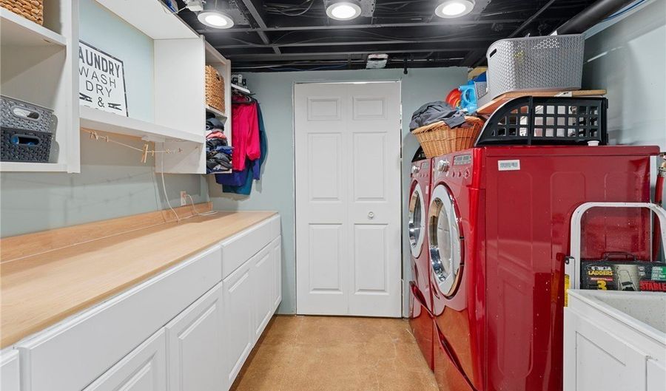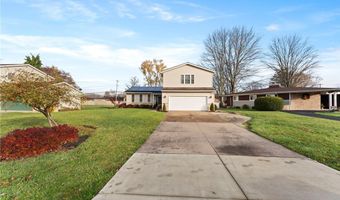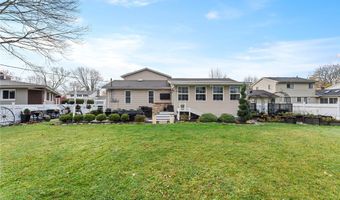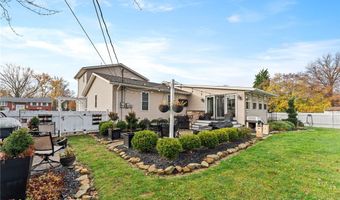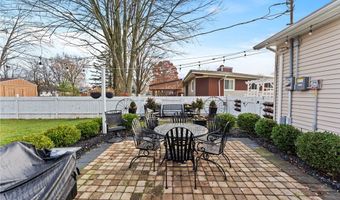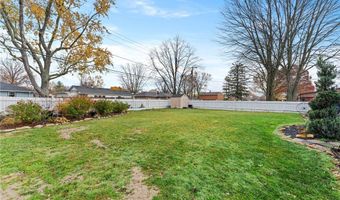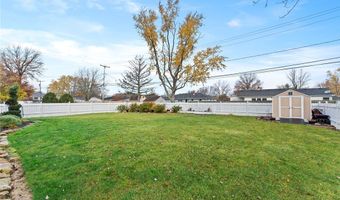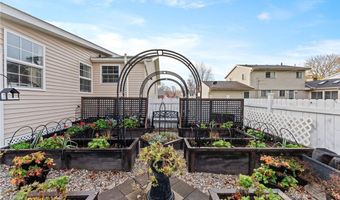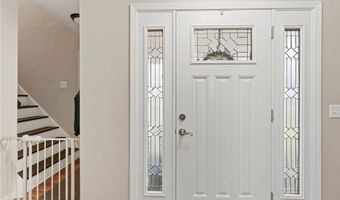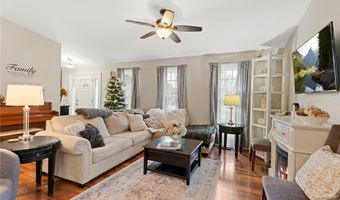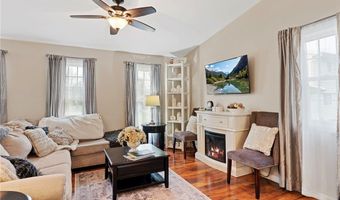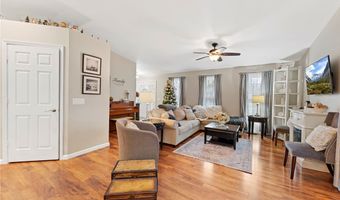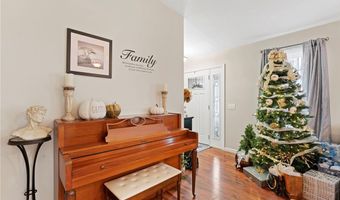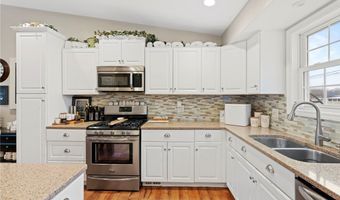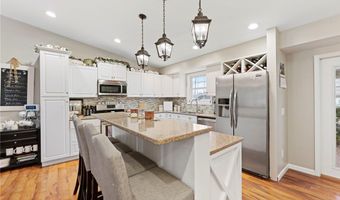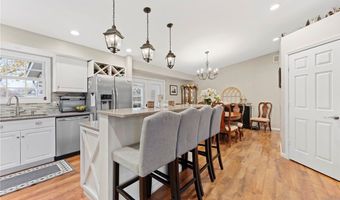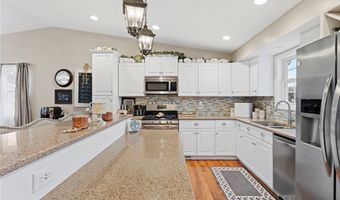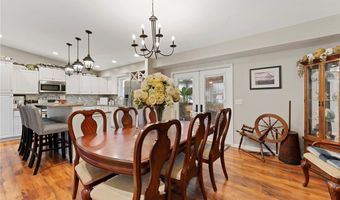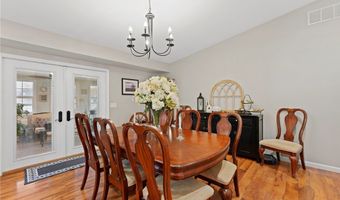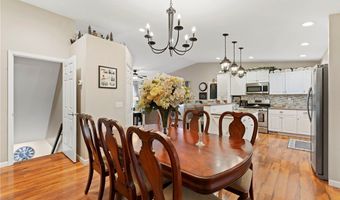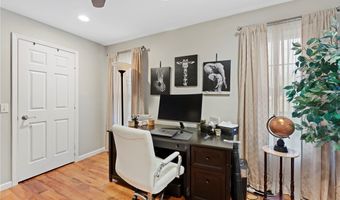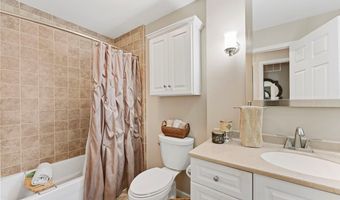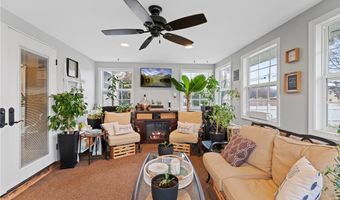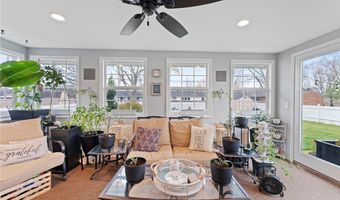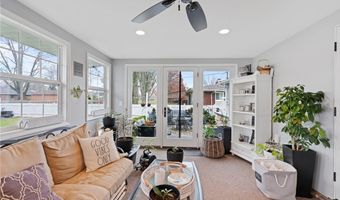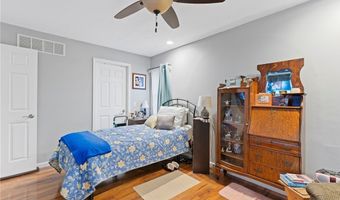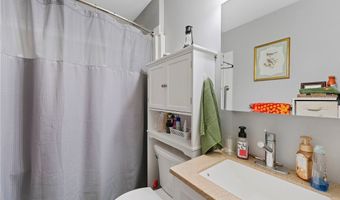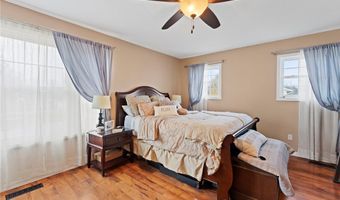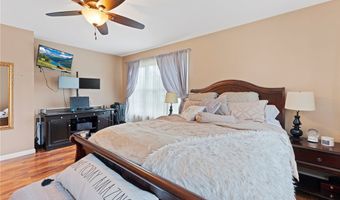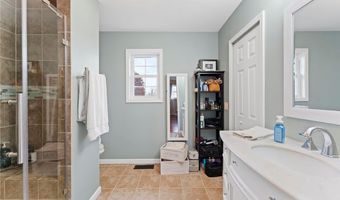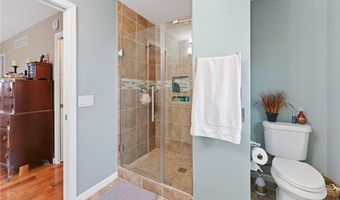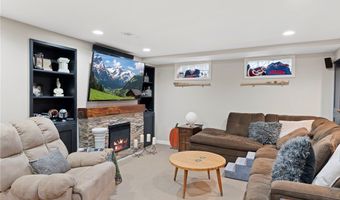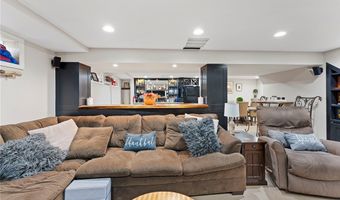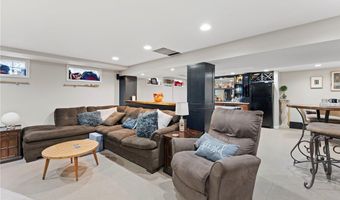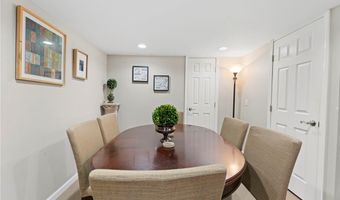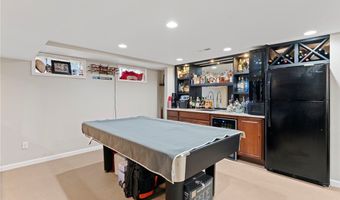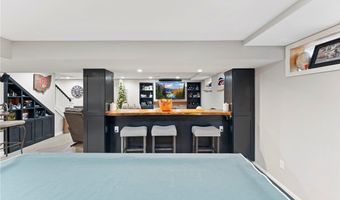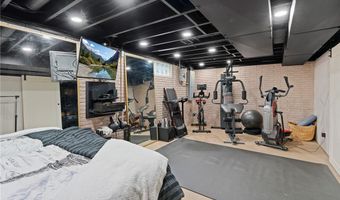151 Rainbow Dr Amherst, OH 44001
Snapshot
Description
The front elevation of this 4-bedroom, thee bath Colonial style home is deceiving. This expansive completely renovated home offers easy living with a alluring open floorplan and efficient use of space. This home offers a welcoming front porch entrance to an inviting foyer entrance, the beauty unfolds as you step inside the stylish living room, adjacent to the effiecient kitchen with plenty of custom cabinets and Quartz counter tops, large breakfast bar, ceramic backsplash, walk in pantry, pendant lighting. The kitchen flows seamlessly to a formal dining area ideal for hosting family gatherings or dinner parties. The cozy four-season room offers a relaxing space with access to the private fenced backyard oasis, built-in kitchen/grill, paver patio, garden area, shed for extra storage, spacious yard, perfect for outdoor entertaining. The primary bedroom is a private retreat, complete with two closets one being a large walk-in closet and an ensuite full bath, walk-in ceramic shower. The first floor you will find a bedroom and/or office, the secondary bedroom offers an in-law suite, generous closet space, full bath, ceramic flooring, built-ins, The expansive, basement provides additional living space and recreation area, built-ins, bar area, granite counter top, dinette area, another bedroom, storage space, laundry room, additional storage space, interior sump pump with battery backup and exterior sump pump, heated attached garage. Located in walking distance to schools, fantastic dining, shopping, theater, historic downtown Amherst and so much more, this home is the perfect blend of comfort and convenience.
More Details
Features
History
| Date | Event | Price | $/Sqft | Source |
|---|---|---|---|---|
| Listed For Sale | $324,900 | $174 | Russell Real Estate Services |
Taxes
| Year | Annual Amount | Description |
|---|---|---|
| 2023 | $3,187 |
Nearby Schools
Middle School Walter G. Nord Middle School | 0.1 miles away | 05 - 06 | |
High School Marion L Steele High School | 0.3 miles away | 09 - 12 | |
Elementary School Powers Elementary School | 0.4 miles away | 01 - 03 |
