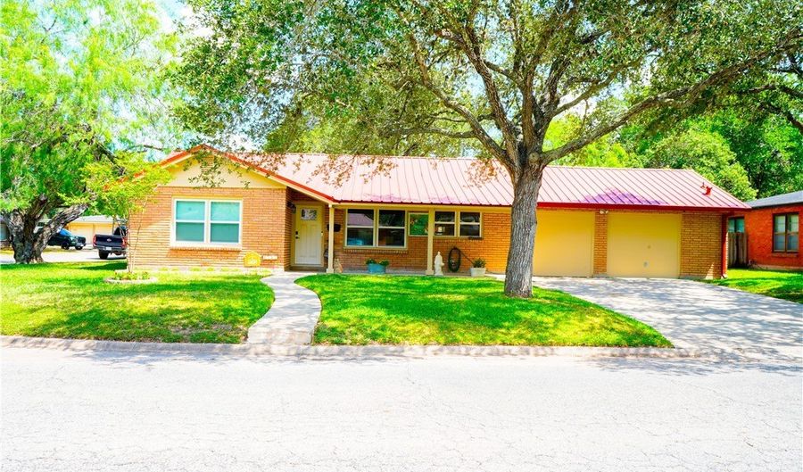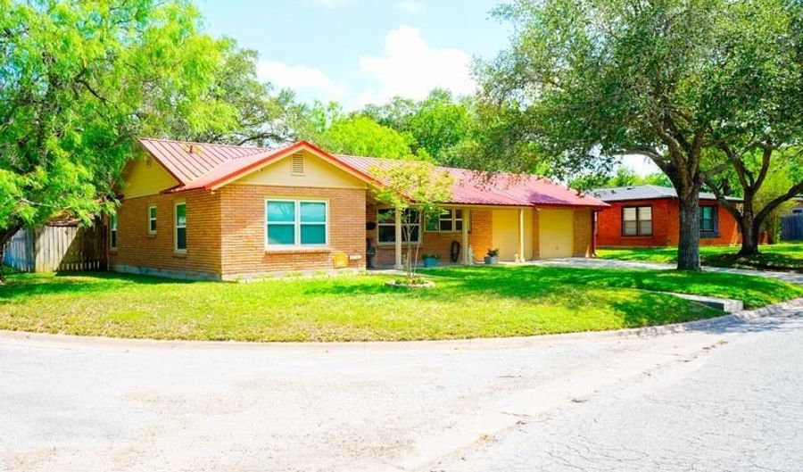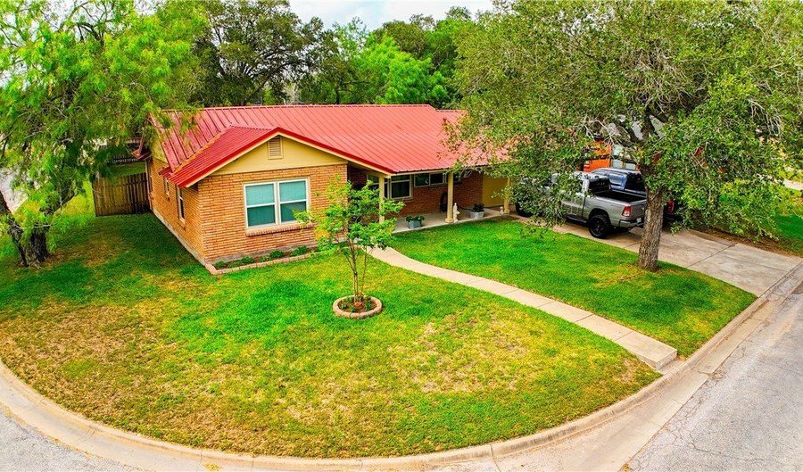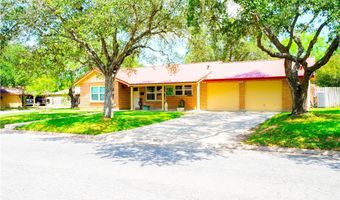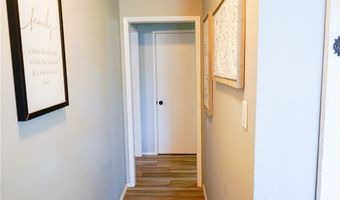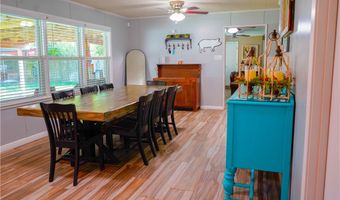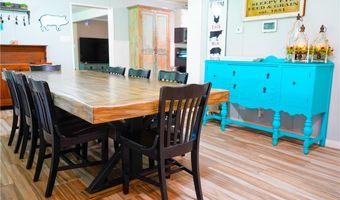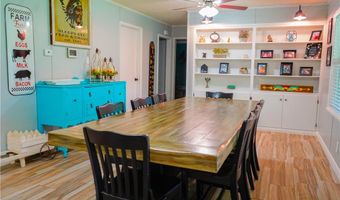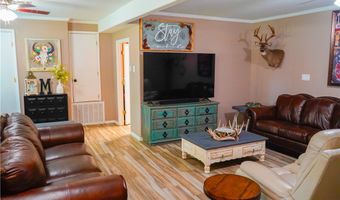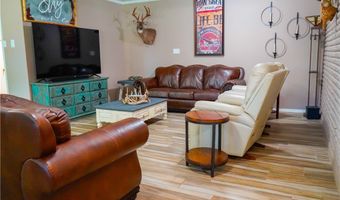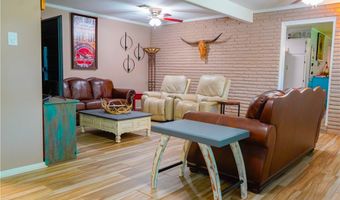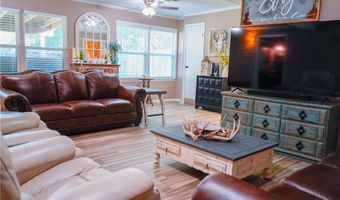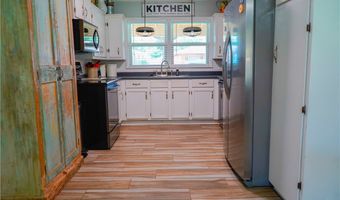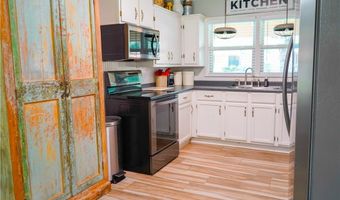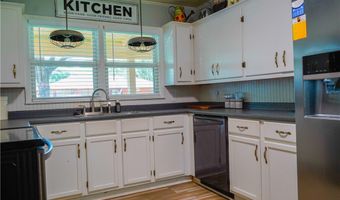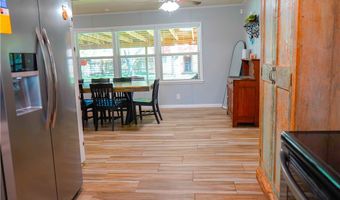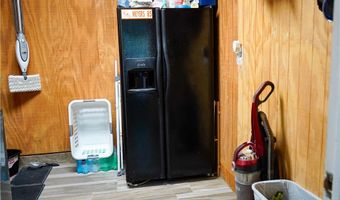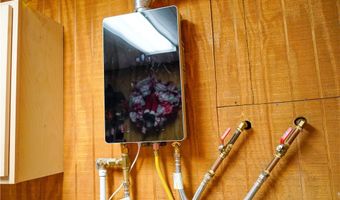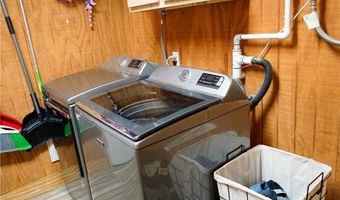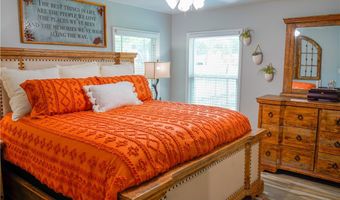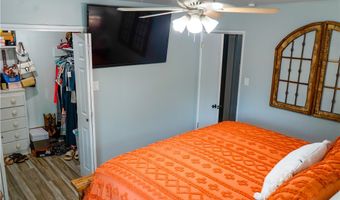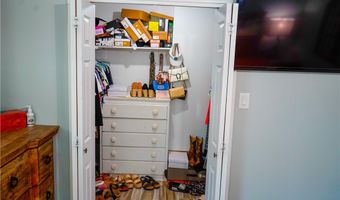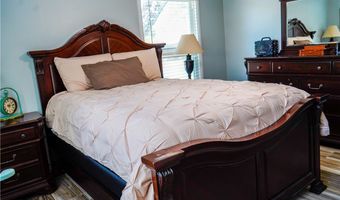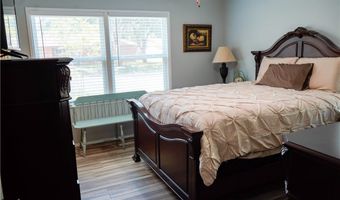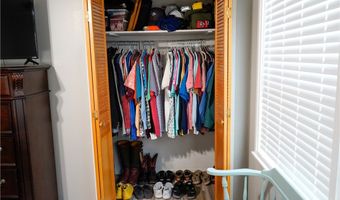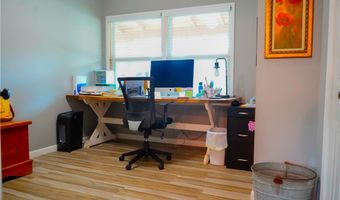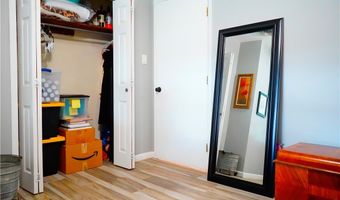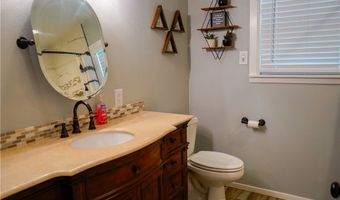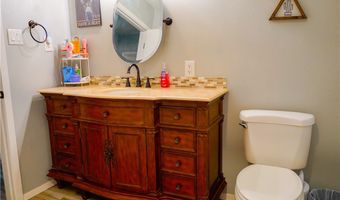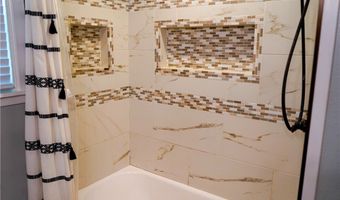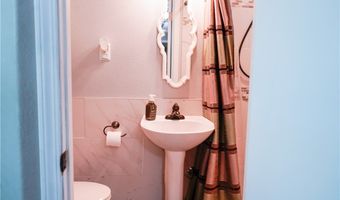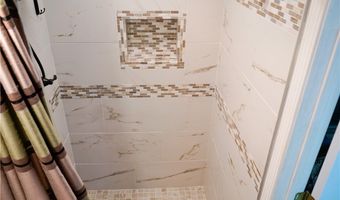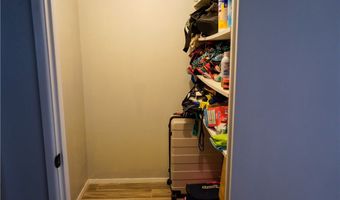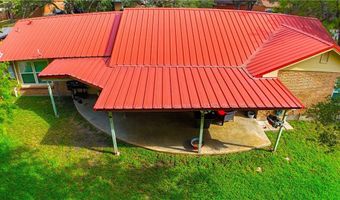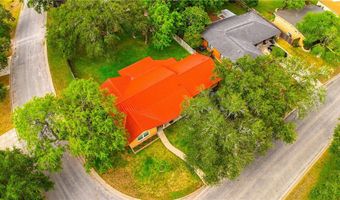1508 Roosevelt Dr Alice, TX 78332
Snapshot
Description
Welcome to this beautifully maintained 3-bedroom, 2-bathroom home offering 1,764 square feet of comfortable living space. Situated on a large corner lot, this property is graced with mature trees that provide natural shade and privacy, creating a peaceful and inviting outdoor retreat. The heart of the home is the kitchen and dining area, thoughtfully designed with four large windows that flood the space with natural light while offering serene views of the expansive backyard. Whether you're preparing meals, hosting guests, or enjoying a quiet morning coffee, this bright and airy space will quickly become a favorite. Step outside to discover a backyard built for both function and fun. A large gate off the side street offers convenient access for your golf cart, RV, boat, or trailer-perfect for those who want to take full advantage of being just blocks from the golf course. The yard also includes a separately fenced area for dogs, a 12x20 metal storage building with lofted sections, and a covered porch ideal for relaxing with a book or gathering with loved ones. Whether you're entertaining, unwinding, or watching the kids play, this backyard has something for everyone. Inside, you'll find tile floors throughout, providing durability and easy maintenance. The bathrooms have been recently updated, and the home features energy-efficient double-pane argon windows, a tankless gas water heater, and a 5-ton AC system (both indoor and outdoor units installed in June 2023), all within the last six years-offering comfort, efficiency, and peace of mind. Topped with a durable metal roof, this home combines quality craftsmanship, modern upgrades, and outdoor appeal-all in a desirable location near recreation and nature. Don't miss your chance to own this versatile and welcoming home!
More Details
Features
History
| Date | Event | Price | $/Sqft | Source |
|---|---|---|---|---|
| Price Changed | $264,777 -1.93% | $150 | Weichert REALTORS - The Place | |
| Price Changed | $270,000 -1.82% | $153 | Weichert REALTORS - The Place | |
| Listed For Sale | $275,000 | $156 | Weichert REALTORS - The Place |
Taxes
| Year | Annual Amount | Description |
|---|---|---|
| $0 | lot 14, block 2, Skyline Addition, City of Alice, Jim Wells County, |
Nearby Schools
Elementary School Hillcrest Elementary | 0.4 miles away | KG - 04 | |
High School Alice High School | 0.6 miles away | 09 - 12 | |
Elementary School Schallert Elementary | 0.6 miles away | PK - 04 |
