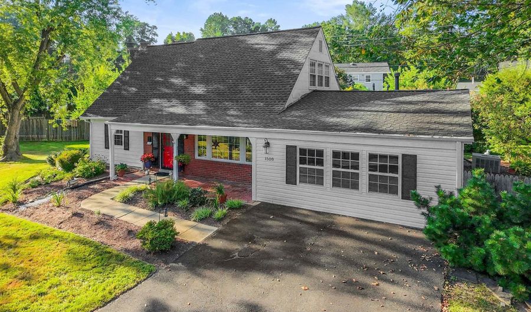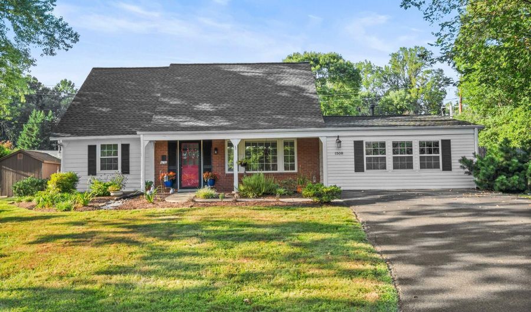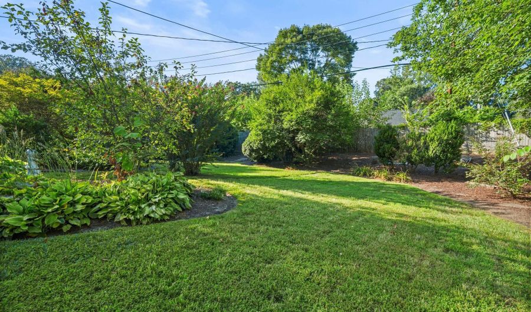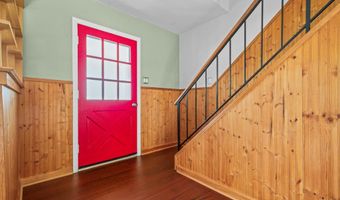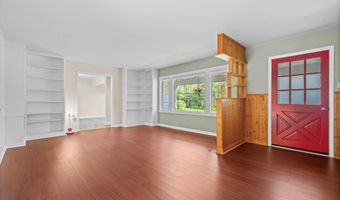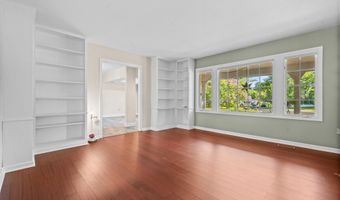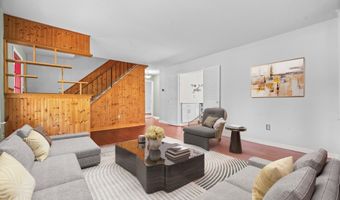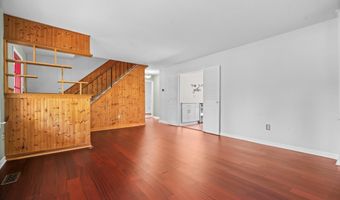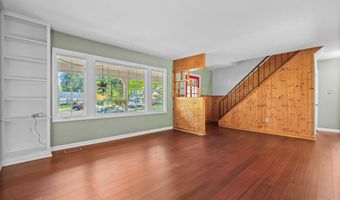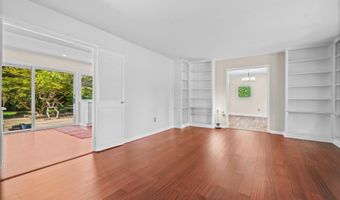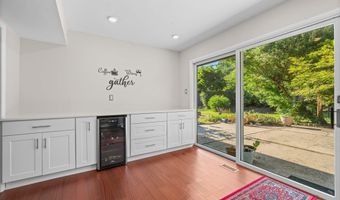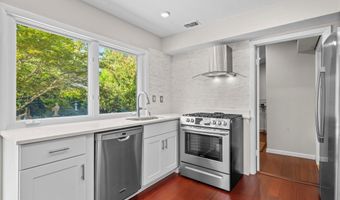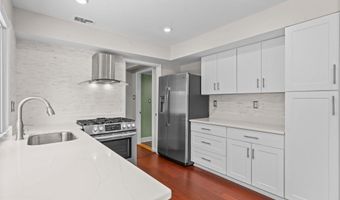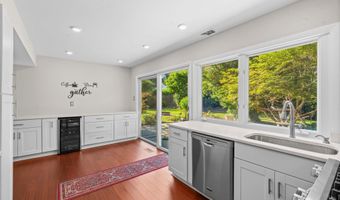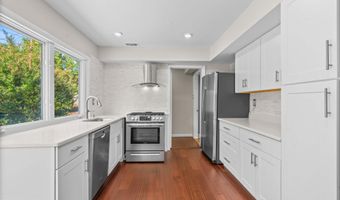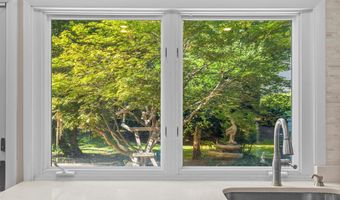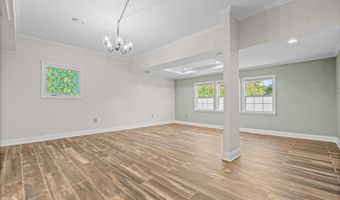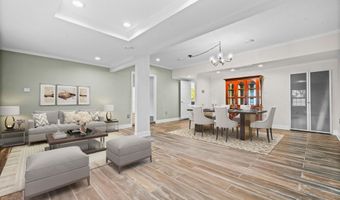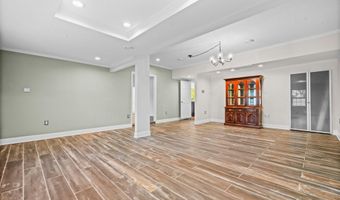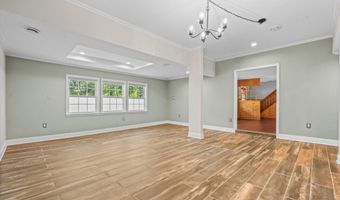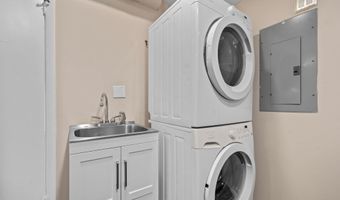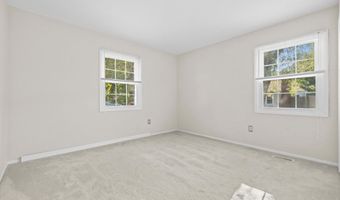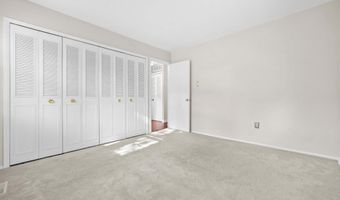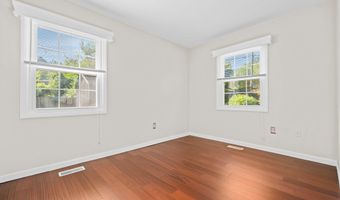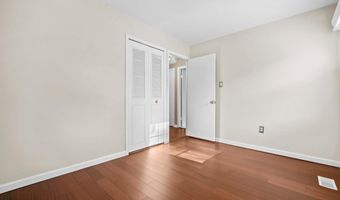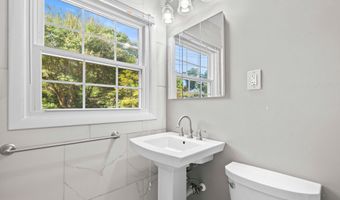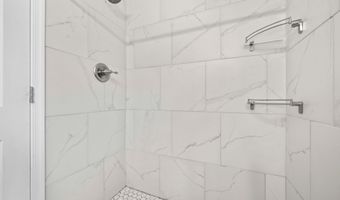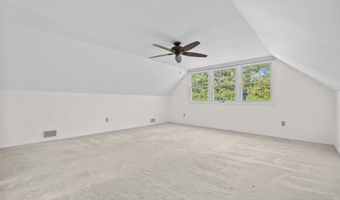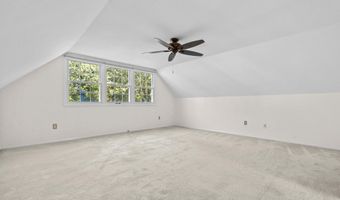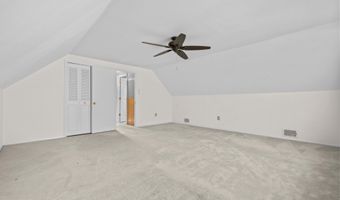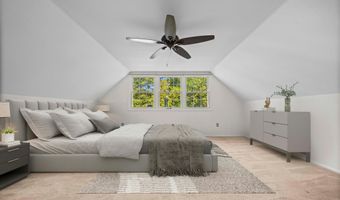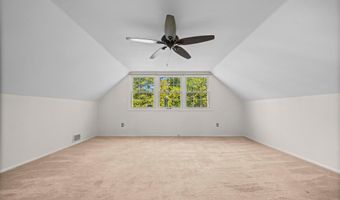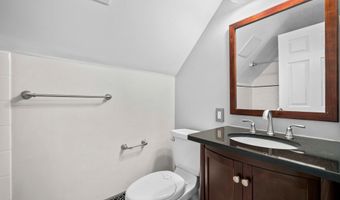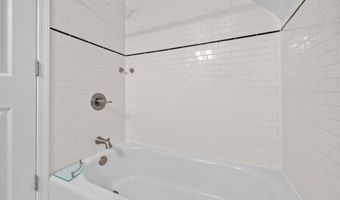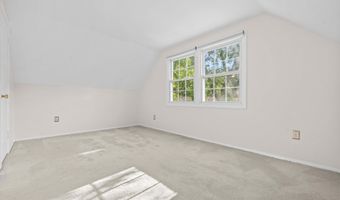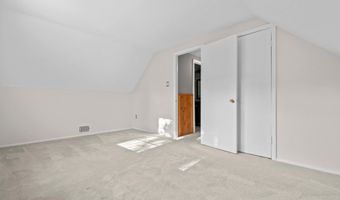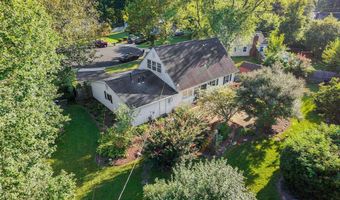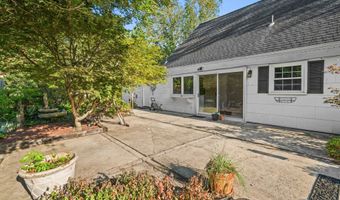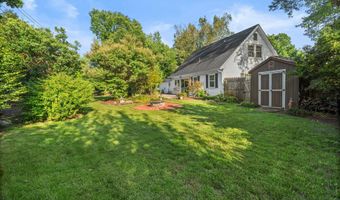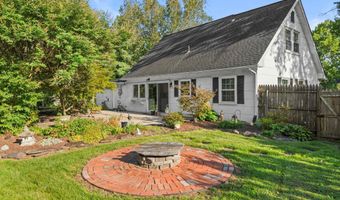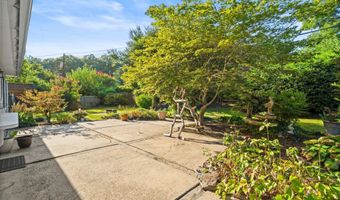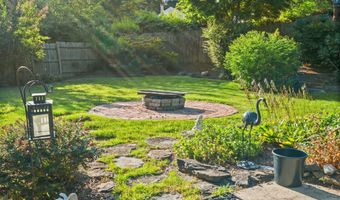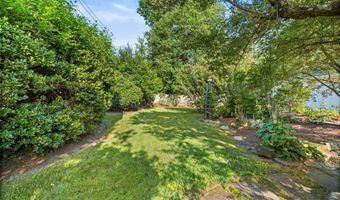1508 PERNELL Ct Bowie, MD 20716
Snapshot
Description
Tucked away on a peaceful cul-de-sac, this charming 4-bedroom, 2-bath home blends comfort, style, and functionality. A private driveway leads to a welcoming covered front brick patio. Inside, spacious living and dining rooms with warm wood floors create an inviting atmosphere. The beautifully updated kitchen features sleek countertops, modern cabinets, stainless steel appliances, a range with hood, and a wine fridge. Two large bedrooms are conveniently located on the main level, with two more upstairs offering flexibility for guests, office space, or hobbies. The backyard is a true retreat for nature lovers and gardening enthusiasts, boasting a generous patio for outdoor dining, a brick firepit for cozy gatherings, and plenty of sunny and shaded spots for planting flowers, vegetables, or creating a lush landscape. The fully fenced yard ensures privacy and security, while mature trees provide beauty and tranquility, making this home a haven for both relaxation and creativity.
More Details
Features
History
| Date | Event | Price | $/Sqft | Source |
|---|---|---|---|---|
| Listed For Sale | $525,000 | $261 | Redfin Corp |
Taxes
| Year | Annual Amount | Description |
|---|---|---|
| $6,412 |
Nearby Schools
Elementary School Pointer Ridge Elementary | 0.4 miles away | PK - 05 | |
High School Tall Oaks Vocational | 1.8 miles away | 09 - 12 | |
Elementary School Northview Elementary | 2.3 miles away | PK - 05 |
