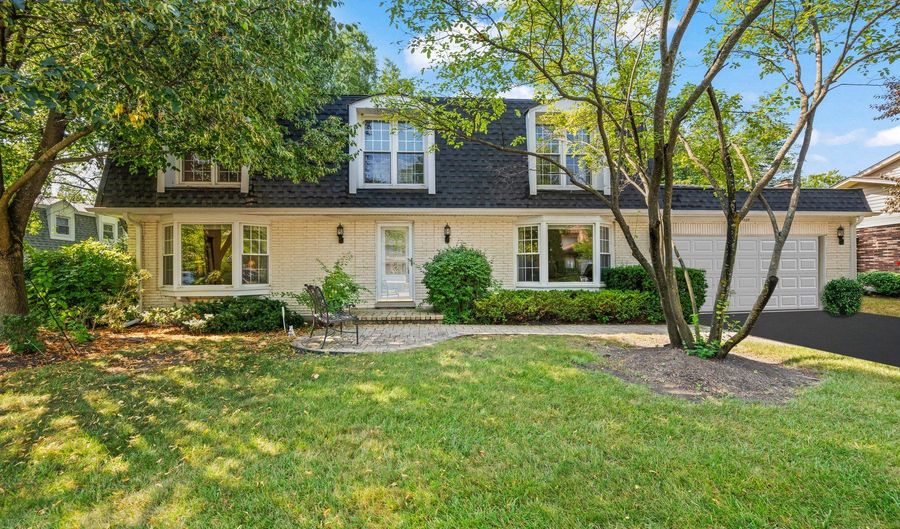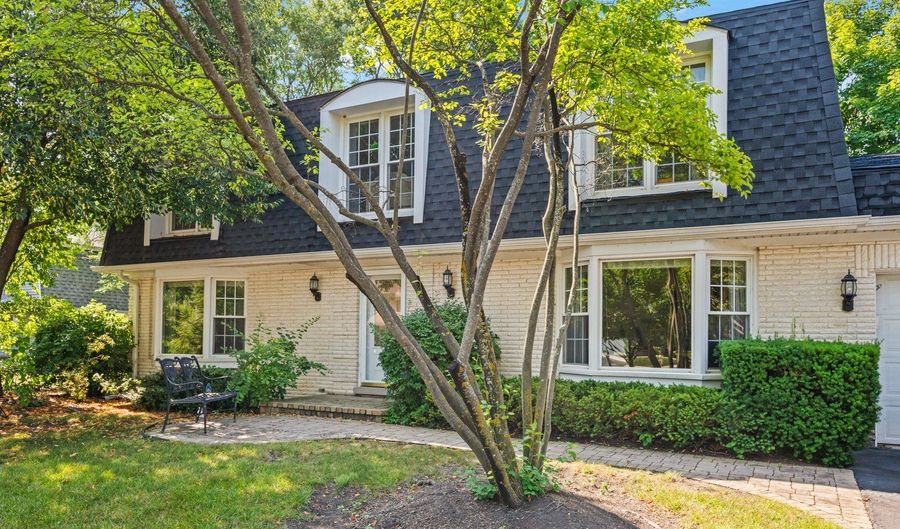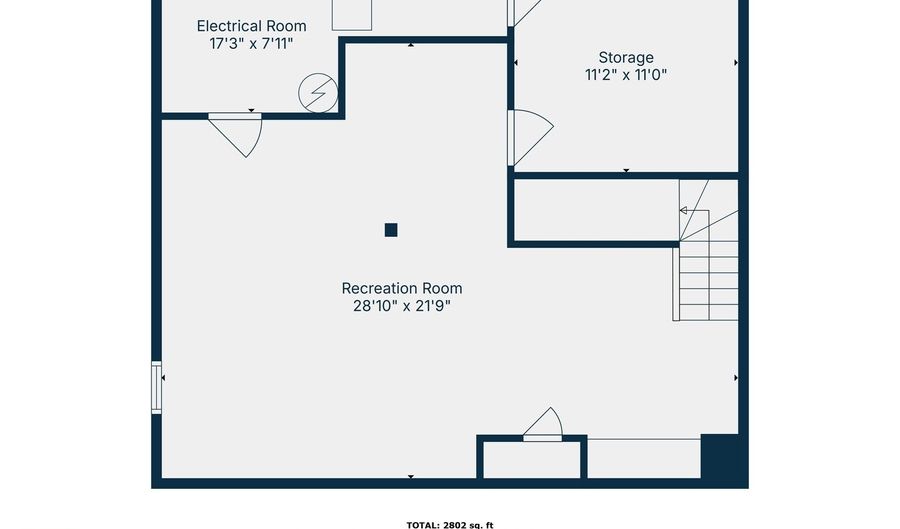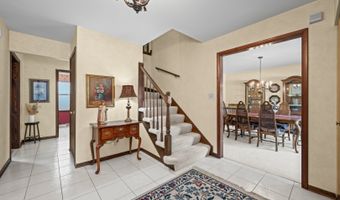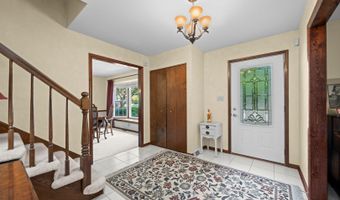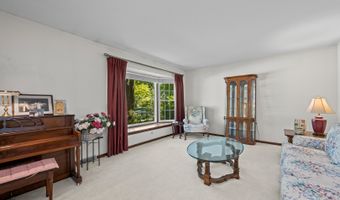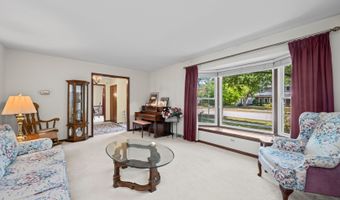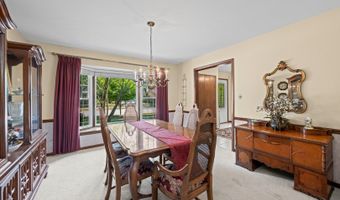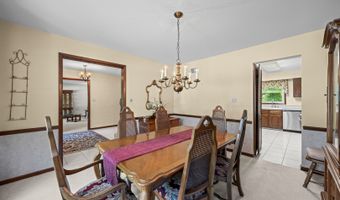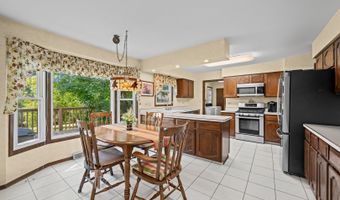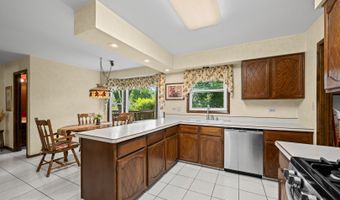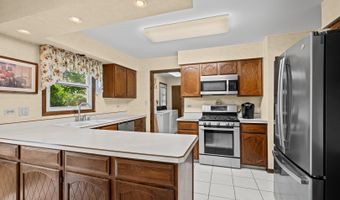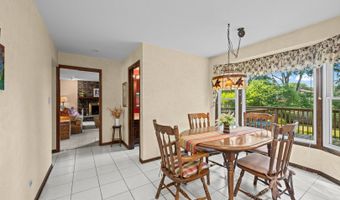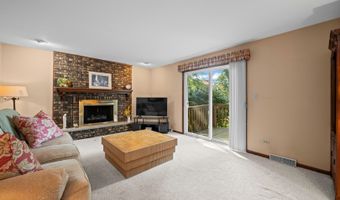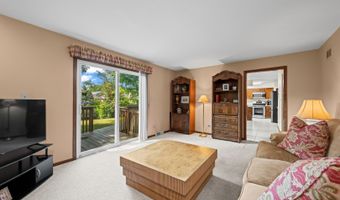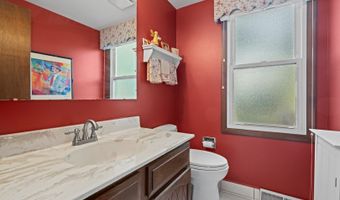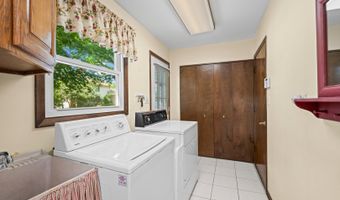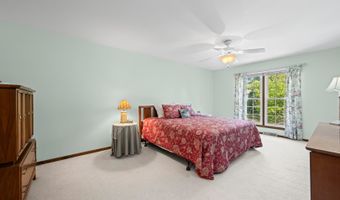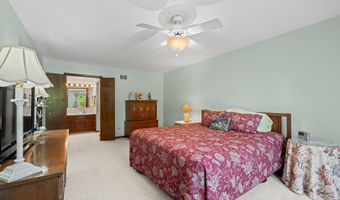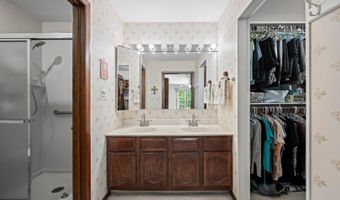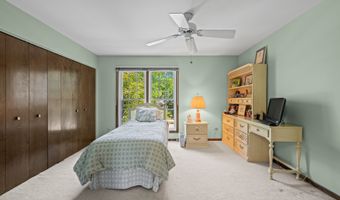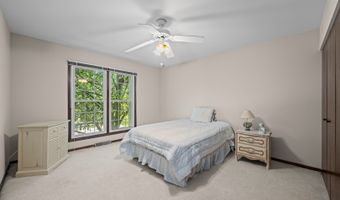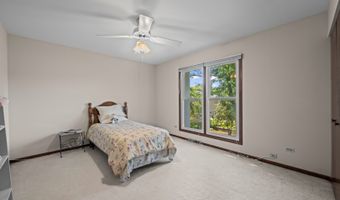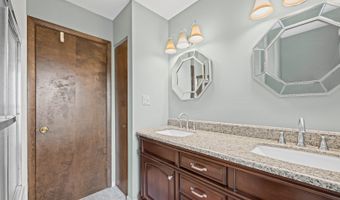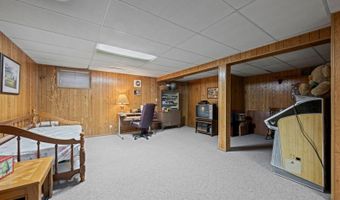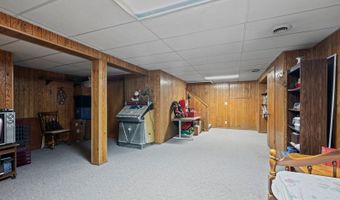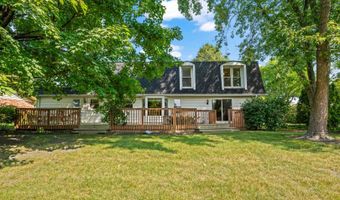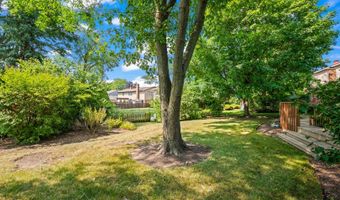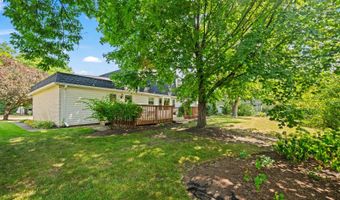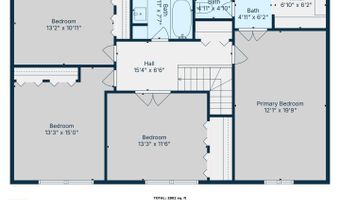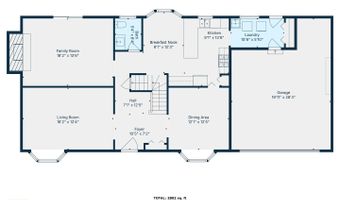1507 W Plymouth Dr Arlington Heights, IL 60004
Snapshot
Description
Lovingly maintained by the same family for over 30 years, this classic 4-bedroom, 2.1-bath Dutch Colonial is nestled in the highly sought-after Greenbrier neighborhood of Arlington Heights. Full of character, warmth, and potential, this solidly built home is ready for its next chapter-waiting for new owners to bring their personal touches and make it their own. Step inside to find a spacious and welcoming foyer, an eat-in kitchen, a functional floor plan that includes a generously sized living room, dining room, and cozy family room-perfect for both everyday living and entertaining. The second story offers an ensuite primary bedroom with plenty of closet space and 3 additional generously sized bedrooms. The finished basement offers valuable flex space for a playroom, office, gym, and additional storage for all your needs. You'll love the mature trees and peaceful setting on this quiet street, just steps away from Frontier Park, one of the crown jewels of the Arlington Heights Park District. With its expansive green space, popular outdoor pool, playground, sports courts, and walking paths, it's the kind of neighborhood amenity that makes staying close to home feel like a getaway. Additional highlights include a convenient main-level laundry room, a powder room for guests, and plenty of entertaining space for your family and friends. While the home is move-in ready, it offers the perfect canvas for updates and design ideas that can truly make it shine. Whether you're looking to settle into a welcoming community or invest in a home with timeless curb appeal and great bones, this is your chance. Opportunities like this in Greenbrier don't come along often-Reach out today to be kept in the loop on this one for your buyers!
More Details
Features
History
| Date | Event | Price | $/Sqft | Source |
|---|---|---|---|---|
| Listed For Sale | $599,000 | $238 | Keller Williams Thrive |
Taxes
| Year | Annual Amount | Description |
|---|---|---|
| 2023 | $7,866 |
Nearby Schools
Elementary School Greenbrier Elementary School | 0.2 miles away | PK - 05 | |
Elementary School Patton Elementary School | 0.7 miles away | KG - 05 | |
Elementary School Edgar A Poe Elementary School | 1 miles away | KG - 05 |
