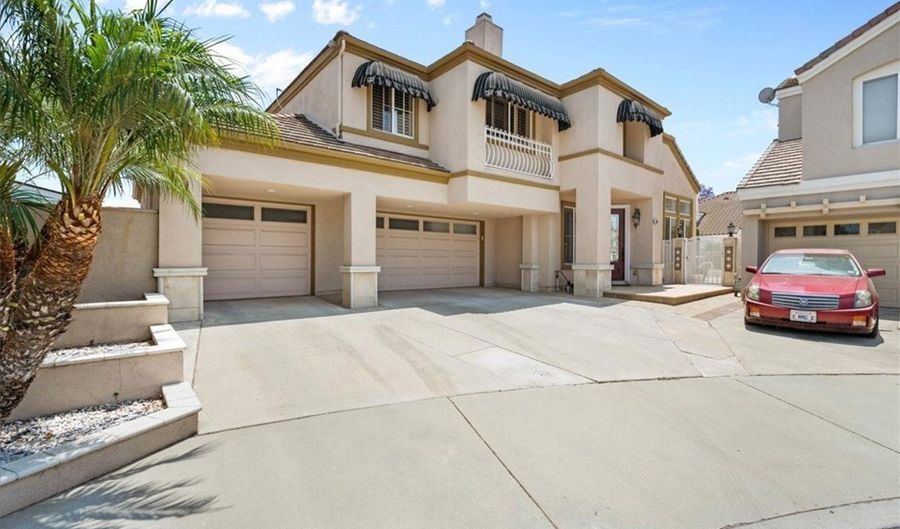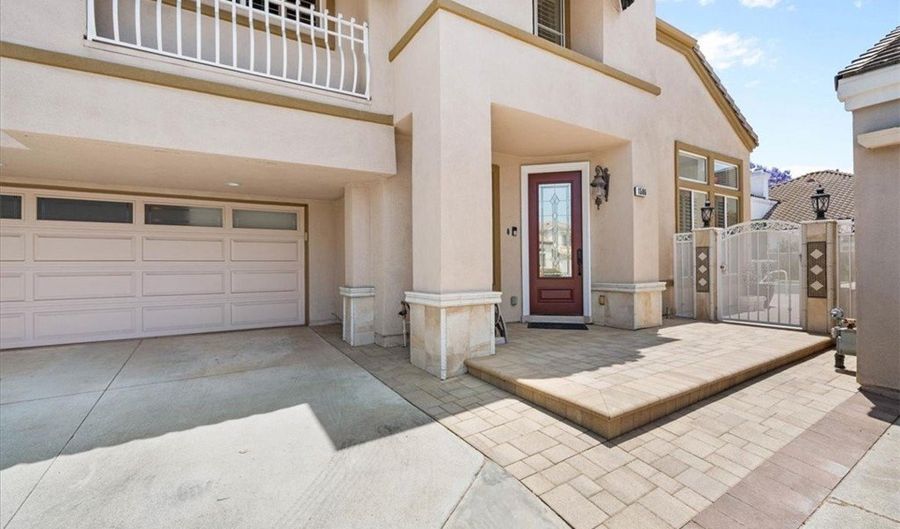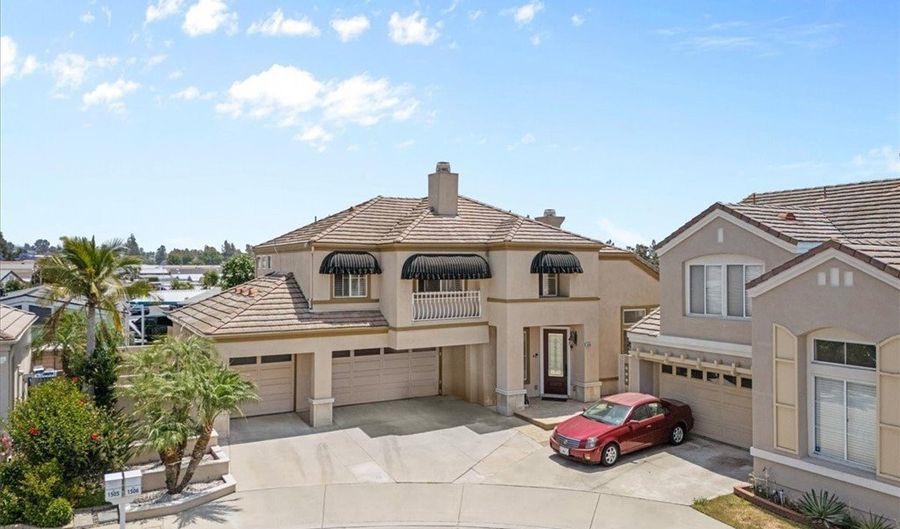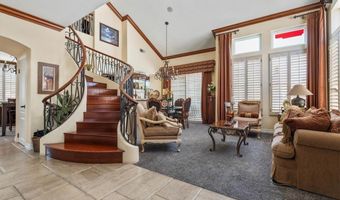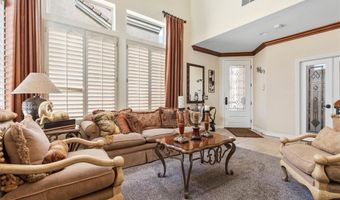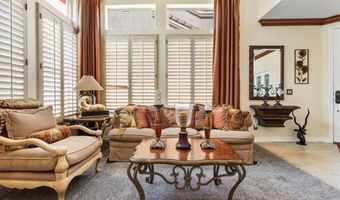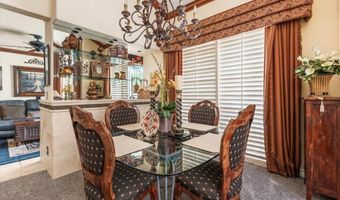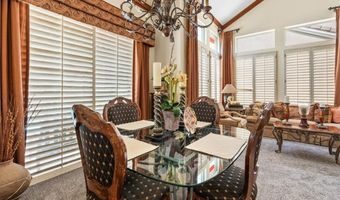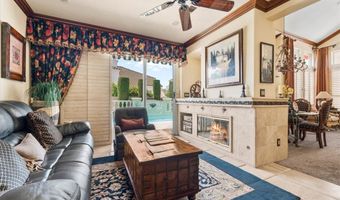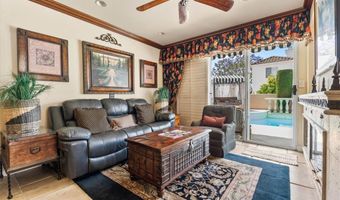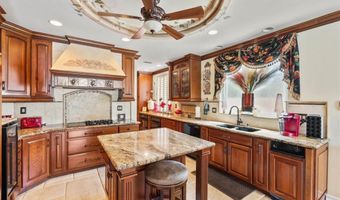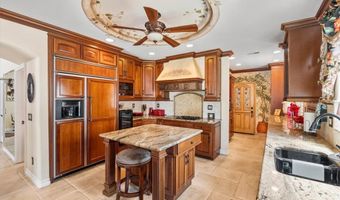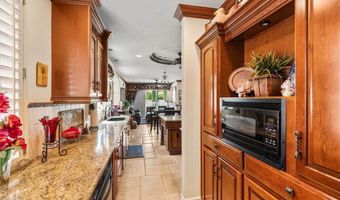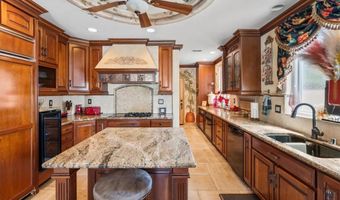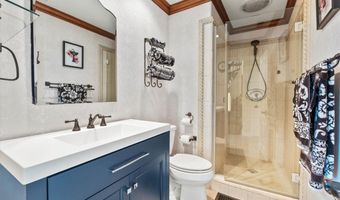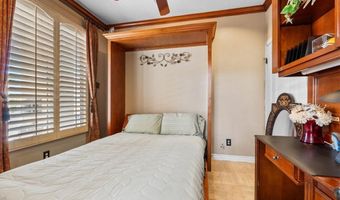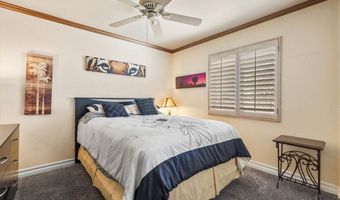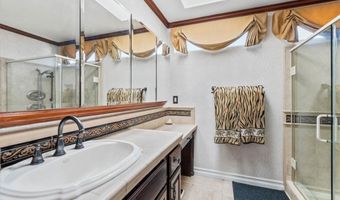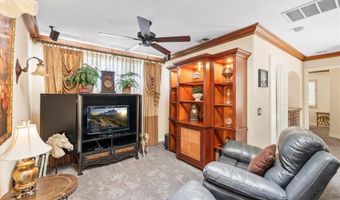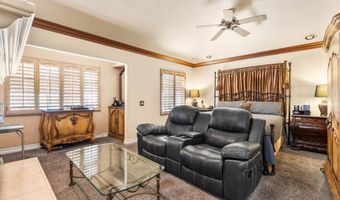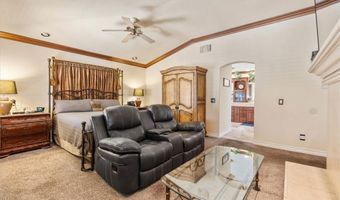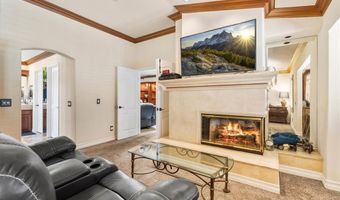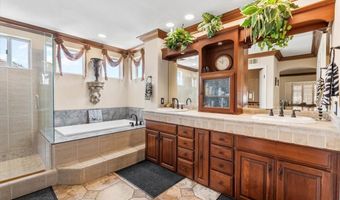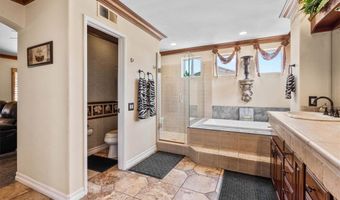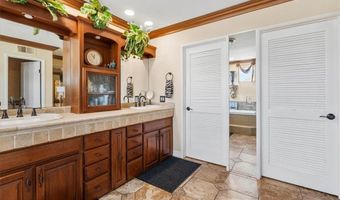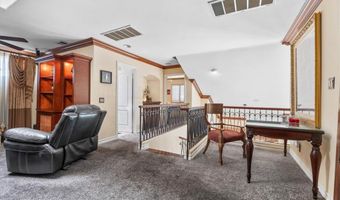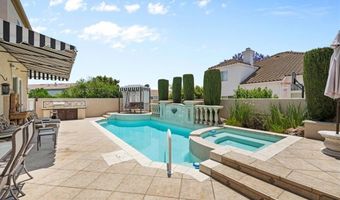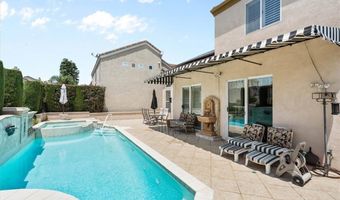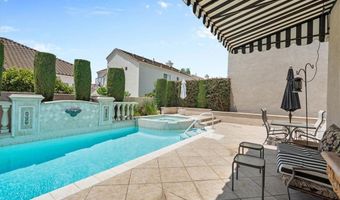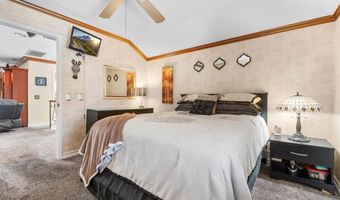1506 Bergman Ct Brea, CA 92821
Snapshot
Description
Nestled in the Exclusive Brea Vista Community of Brea, California, this stunning two-story home is a true masterpiece of comfort, luxury, and design. Located at the end of a peaceful cul-de-sac, the home features four bedrooms, three bathrooms, and canyon views. The gourmet eat-in kitchen is a chef’s dream, highlighting custom cabinetry, granite countertops, two ovens (including a convection), both gas and electric cooktops with a designer hood, a trash compactor, built-in refrigerator, and a wine cabinet/cooler. Throughout the home, you will find thoughtful upgrades including recessed lighting, Travertine flooring, high quality Berber carpeting, custom shutters, crown molding, and a custom wrought iron and wood staircase. A dedicated office with rich built-in cabinetry provides the perfect work-from-home space. The custom front add both style and comfort. Step outside to your private oasis featuring a sparkling pool and spa, ideal for relaxing or entertaining. This is luxury California living at its finest.
More Details
Features
History
| Date | Event | Price | $/Sqft | Source |
|---|---|---|---|---|
| Price Changed | $1,295,000 -4.07% | $548 | PRICE REAL ESTATE GROUP INC | |
| Listed For Sale | $1,350,000 | $571 | PRICE REAL ESTATE GROUP INC |
Expenses
| Category | Value | Frequency |
|---|---|---|
| Home Owner Assessments Fee | $45 | Monthly |
Nearby Schools
Elementary School Arovista Elementary | 1.3 miles away | KG - 06 | |
Elementary School Mariposa Elementary | 1.3 miles away | KG - 06 | |
Junior High School Brea Junior High | 1.5 miles away | 07 - 08 |


