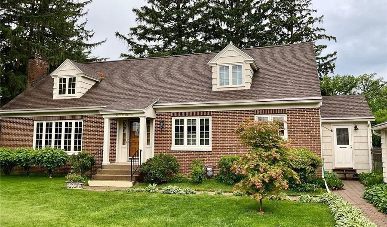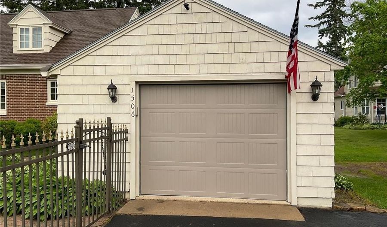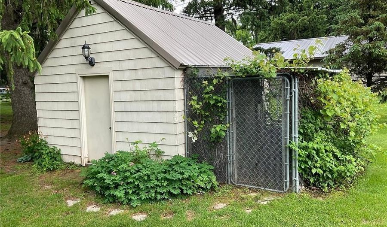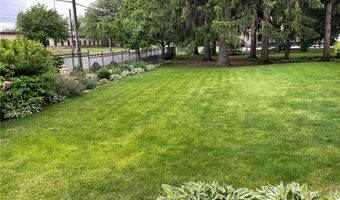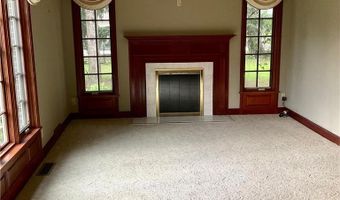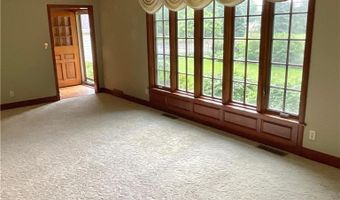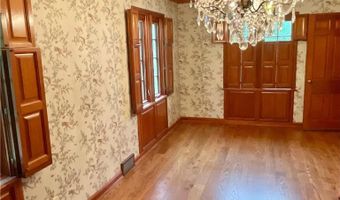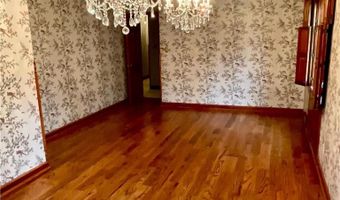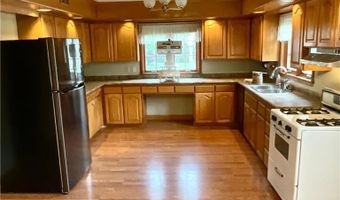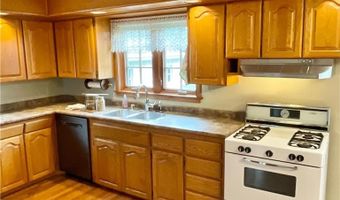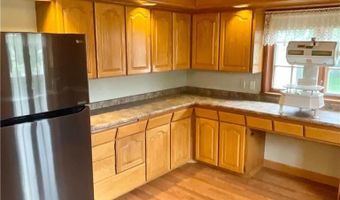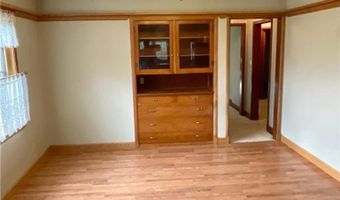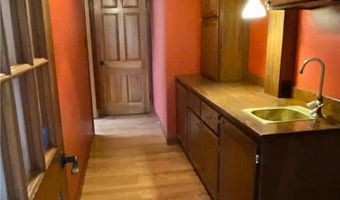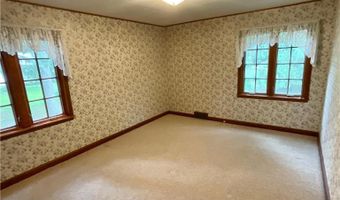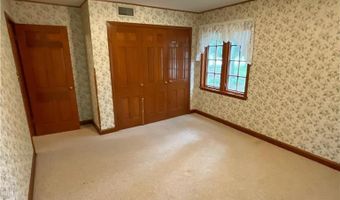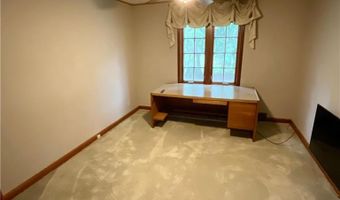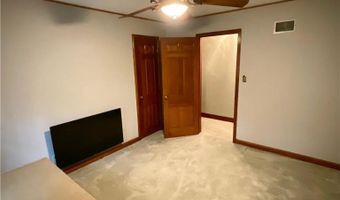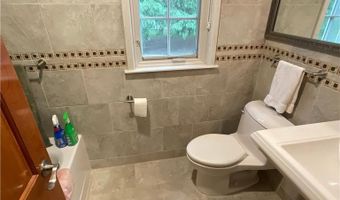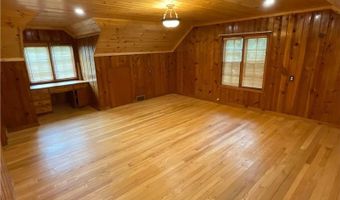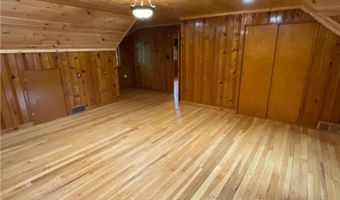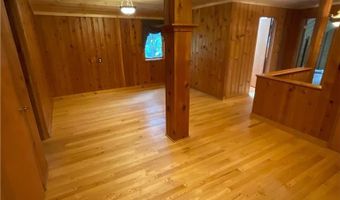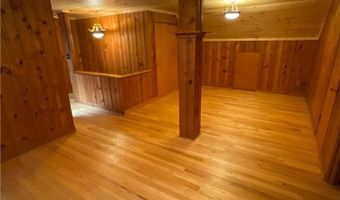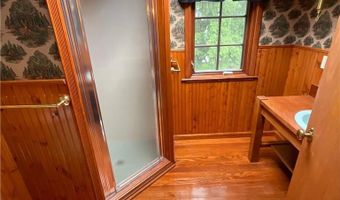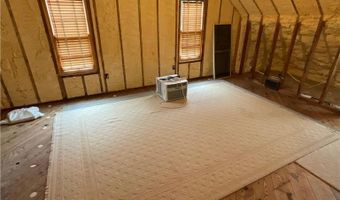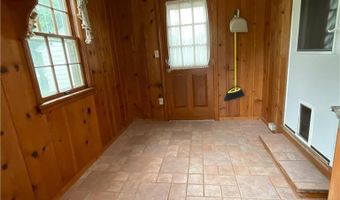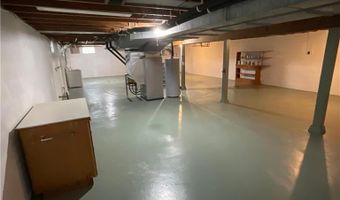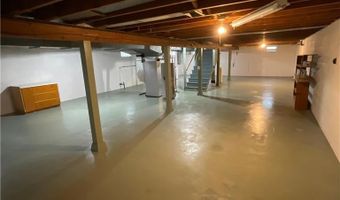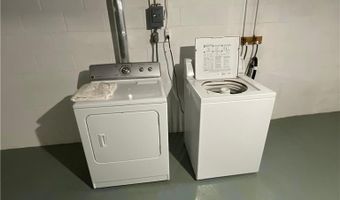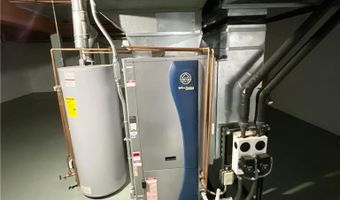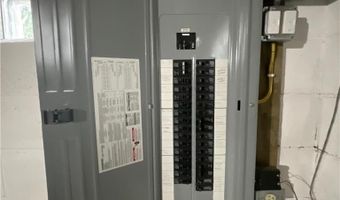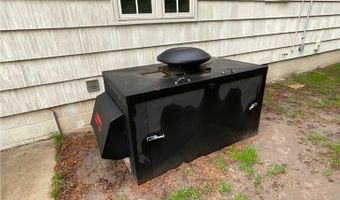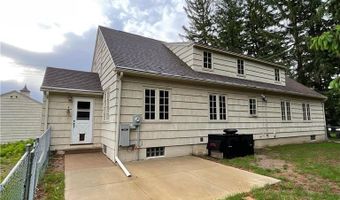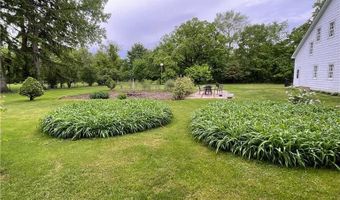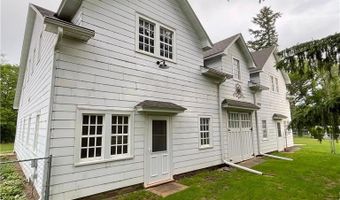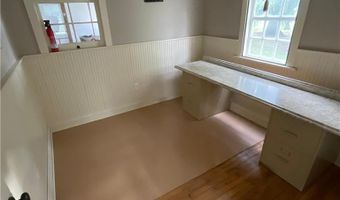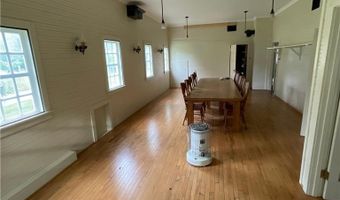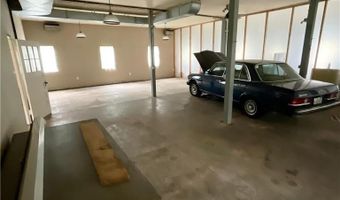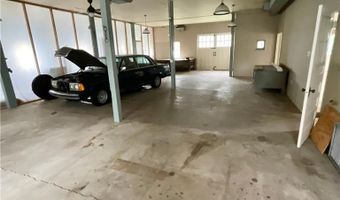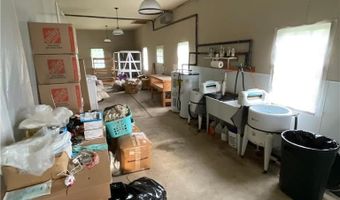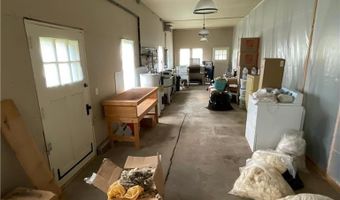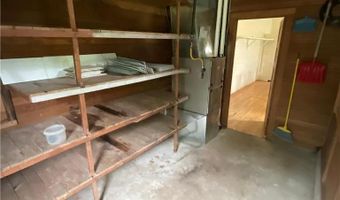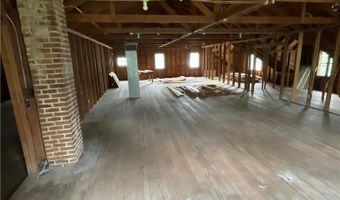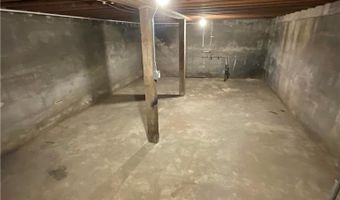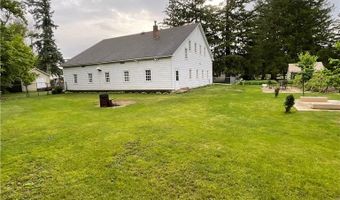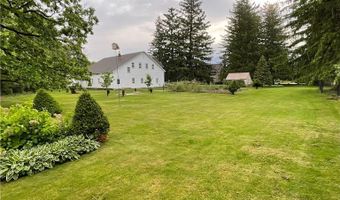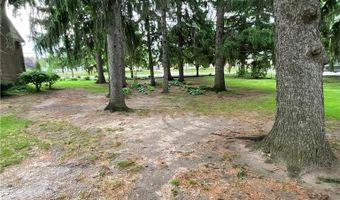1506 4th St SE Austin, MN 55912
Snapshot
Description
Classic 3+BR 2-bath Cape Cod home on 1.25 acres with two fenced in areas in the lovely backyard setting and multiple gardens. Has pegged hardwood floors, gas fireplace, skylight, very spacious rooms, formal dining room and eat in kitchen, butler’s pantry, 2nd floor bonus room and storage room. It comes with all appliances, geo thermal heating/cooling, newer roof with leaf guard protection, enclosed porch, two patios, potting shed, generator and large garage. Also includes a 48x54 heated building, once used as a chicken hatchery/store with a 2nd floor and a partial basement, perfect for workshop, vehicle storage, art studio, home business or endless possibilities for other hobby usage. This building has its own furnace and electrical service. This unique property with wonderful classic home and multi-use building that has something for everybody.
More Details
Features
History
| Date | Event | Price | $/Sqft | Source |
|---|---|---|---|---|
| Listed For Sale | $339,000 | $135 | Fawver Agency |
Taxes
| Year | Annual Amount | Description |
|---|---|---|
| 2025 | $3,836 |
Nearby Schools
Kindergarten Woodson Kindergarten Center | 0.1 miles away | KG - KG | |
Learning Center Austin Community Learning Center | 1 miles away | PK - 12 | |
Senior High School Austin Senior High | 1.1 miles away | 09 - 12 |
