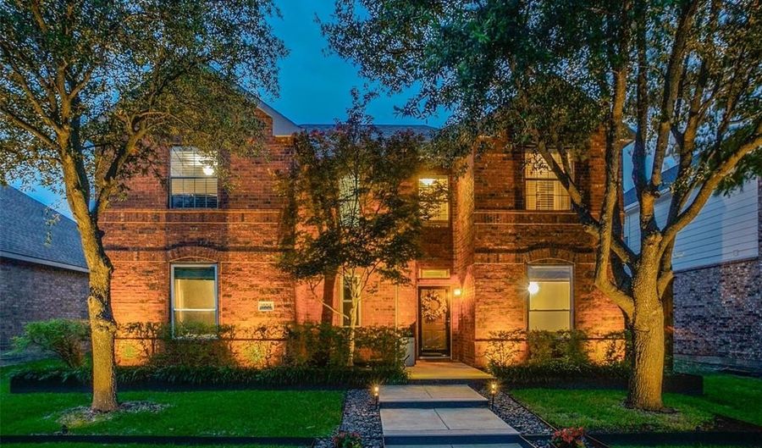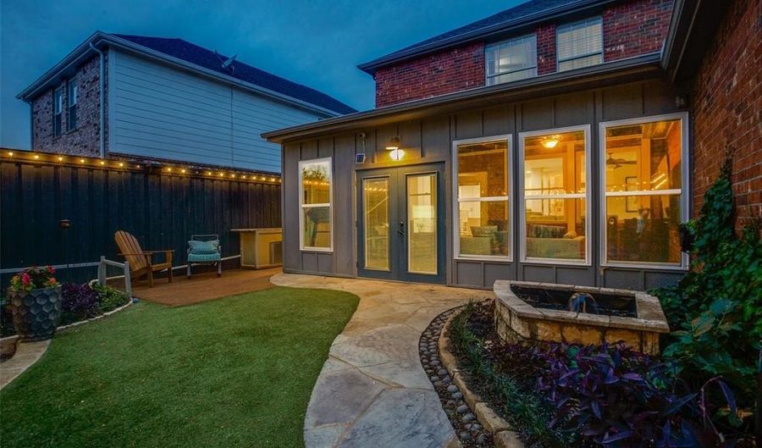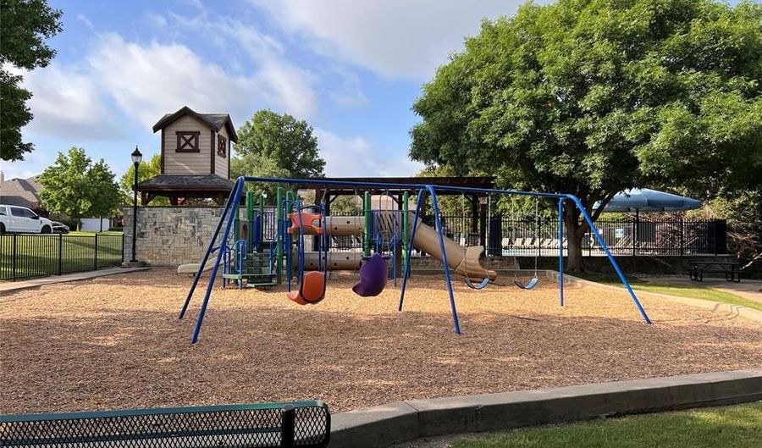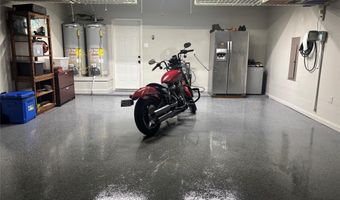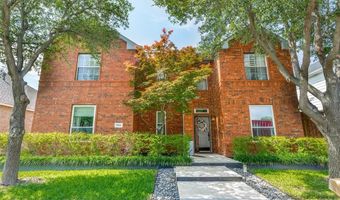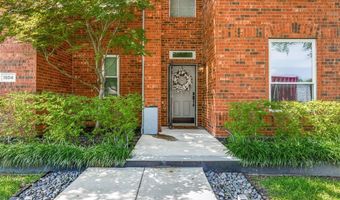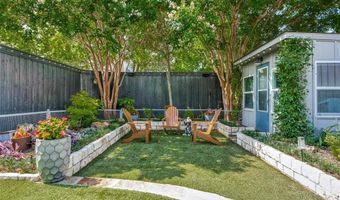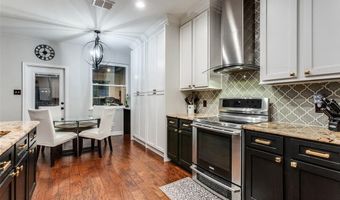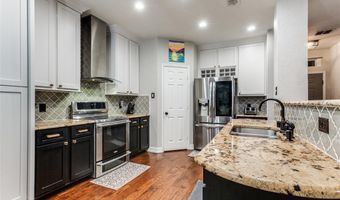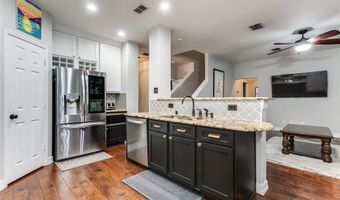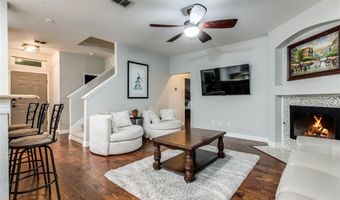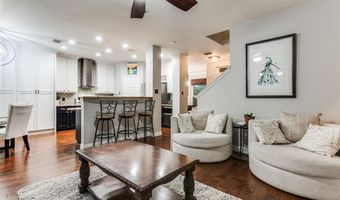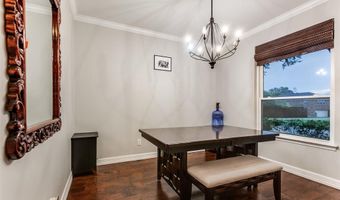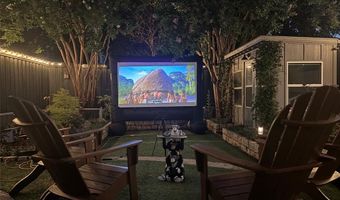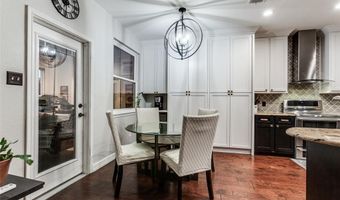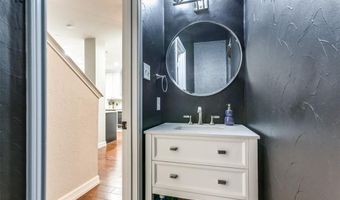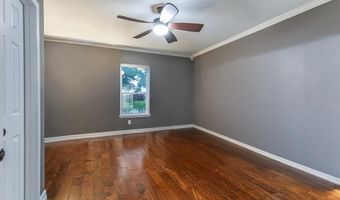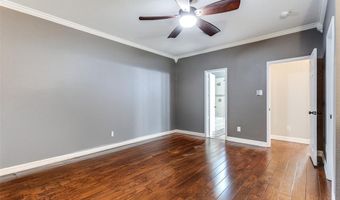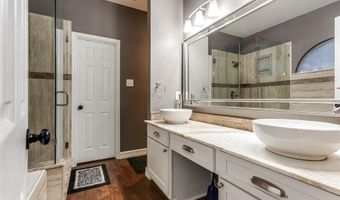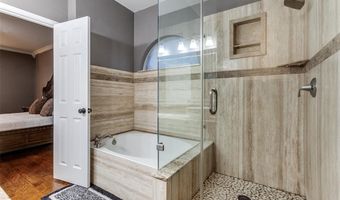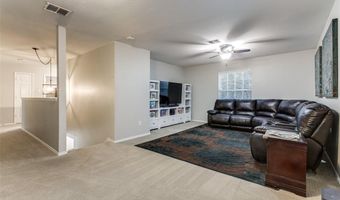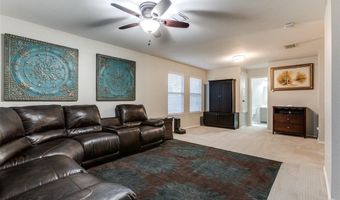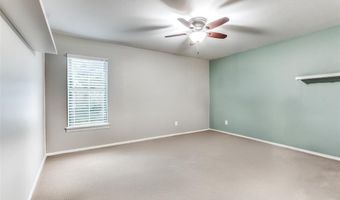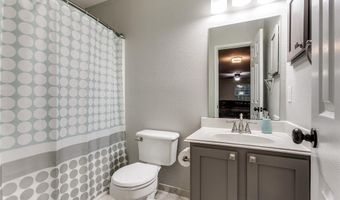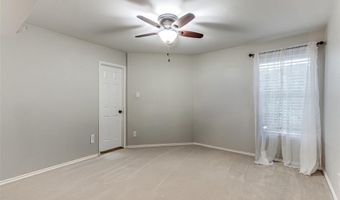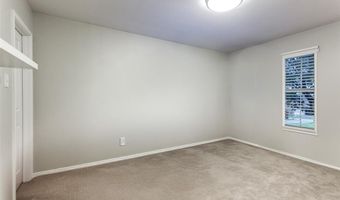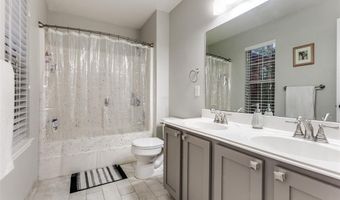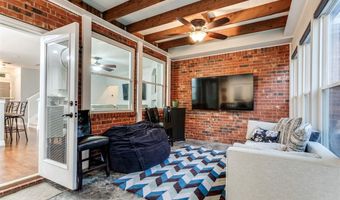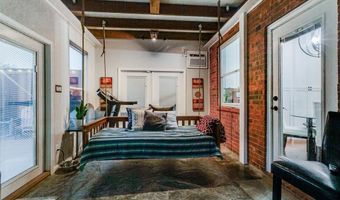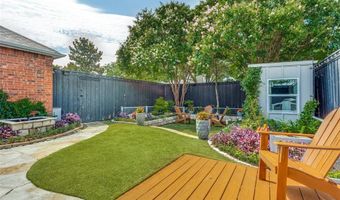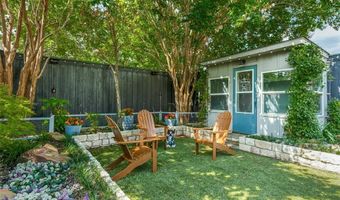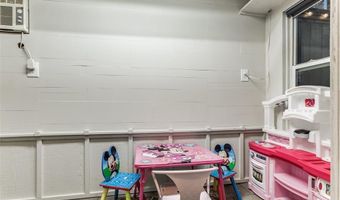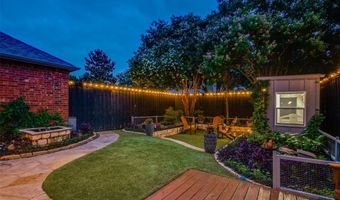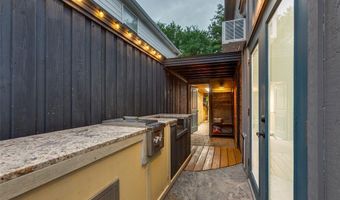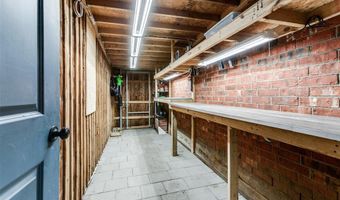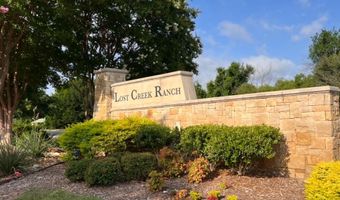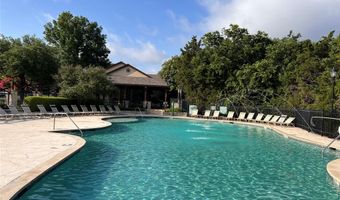1504 Vista Bend Dr Allen, TX 75002
Snapshot
Description
From the moment you arrive at this north-facing home, you'll be captivated by the meticulous attention to detail, with thoughtful updates throughout the home. Well over six figures has been spent updating and renovating this beautiful home in the last 5 years. The kitchen is a showstopper, featuring sleek floor-to-ceiling cabinetry with soft-close dovetail drawers and roll-out shelving for easy access and storage. Beautiful brushed gold hardware, granite countertops, a beautiful backsplash, and stainless steel appliances. Front Office or dining area near the entrance of the home. An extra 300sqft sunroom just off the main living area provides the perfect spot to relax, a favorite space to watch the game while the kids watch a movie inside. The spacious primary suite impresses with a luxurious ensuite bath and an abundance of closet and storage space. Upstairs, you’ll find a large game room ideal for homework, play, or a home office, along with three oversized additional bedrooms and two full bathrooms. Step outside to enjoy a low-maintenance backyard complete with turf grass, a storage shed, workshop with electrical hookups and shelving for tools, outdoor surround sound with bluetooth pairing, and a charming playhouse. A beautiful koi pond gives a tranquil ambience while the water fountain flows and enough space to set up a back yard movie theatre(see pictures). Spacious garage with ceiling storage, extra cabinet space, and the floors finished with a smooth epoxy for a great look and easy to maintain.
Located in the desirable Lost Creek Ranch community, residents enjoy access to multiple parks, playgrounds, jogging trails, a community pool, Allen ISD highly awarded schools and fishing ponds. All just minutes from The Village at Allen, Watters Creek, Allen Premium Outlets, and the Shops of Fairview!
More Details
Features
History
| Date | Event | Price | $/Sqft | Source |
|---|---|---|---|---|
| Listed For Rent | $3,175 | $1 | Coldwell Banker Apex, REALTORS |
Expenses
| Category | Value | Frequency |
|---|---|---|
| Home Owner Assessments Fee | $319 | Semi-Annually |
| Pet Deposit | $500 | Once |
| Security Deposit | $3,175 | Once |
Nearby Schools
Elementary School James And Margie Marion Elementary | 0.4 miles away | PK - 06 | |
Middle School Walter & Lois Curtis Middle | 1.4 miles away | 07 - 08 | |
Elementary School Gene M Reed Elementary | 1.4 miles away | PK - 06 |
