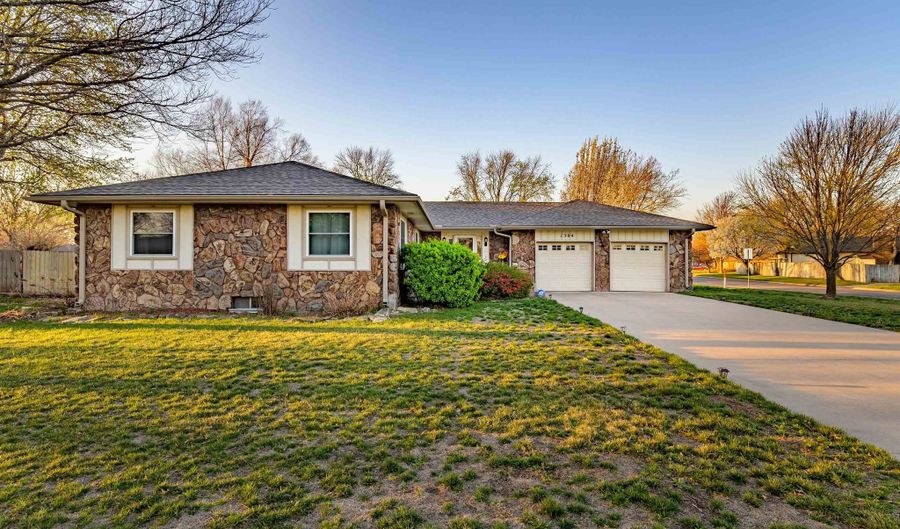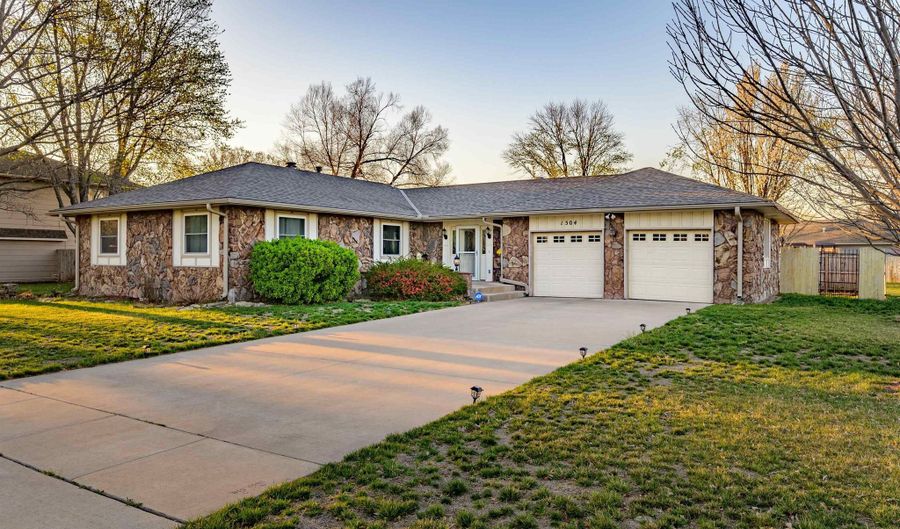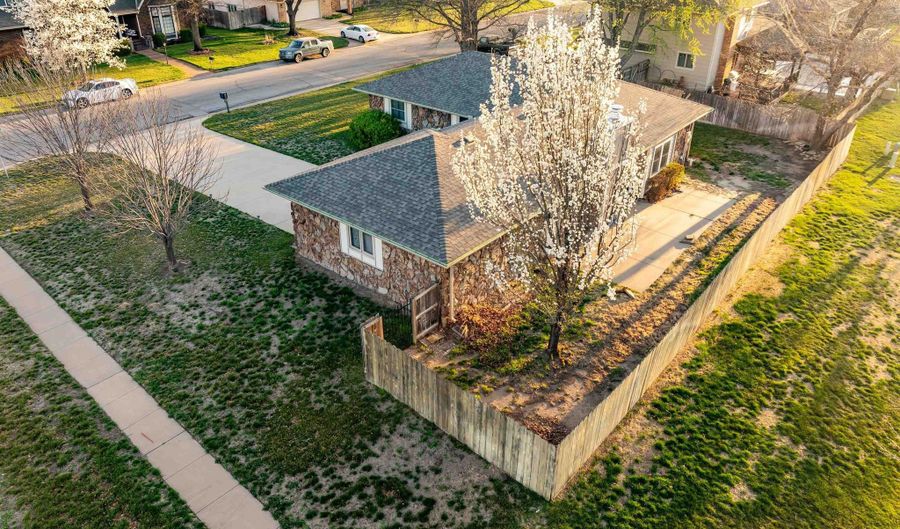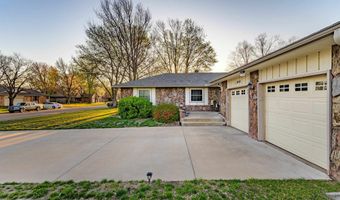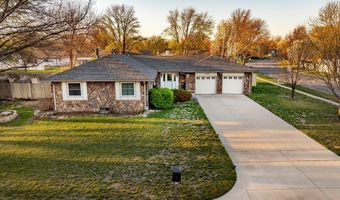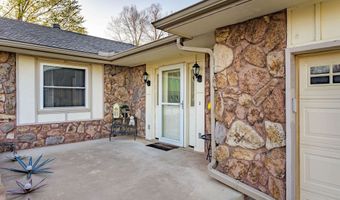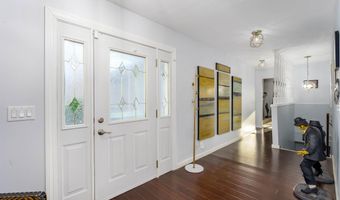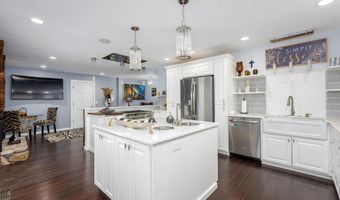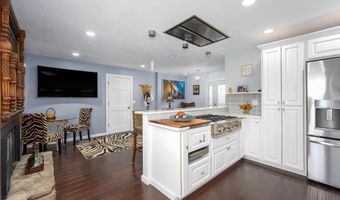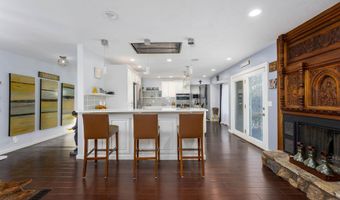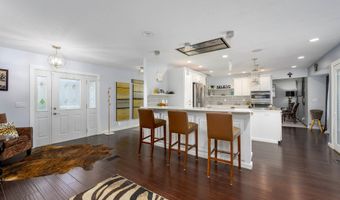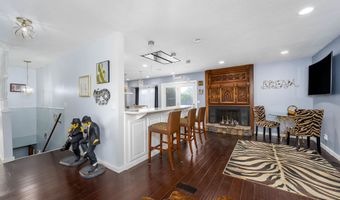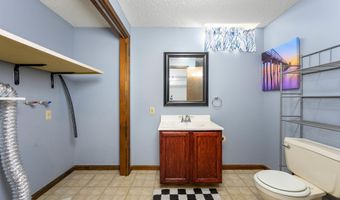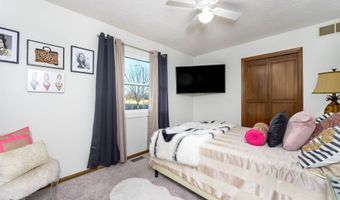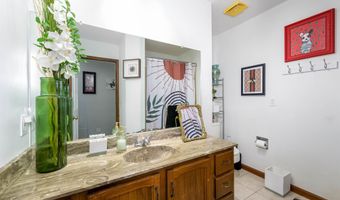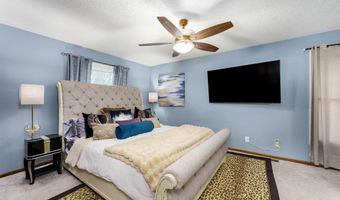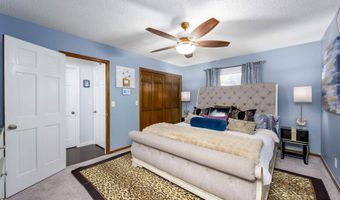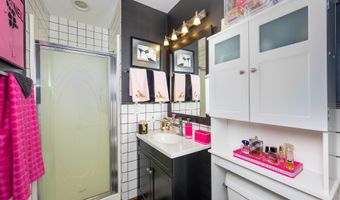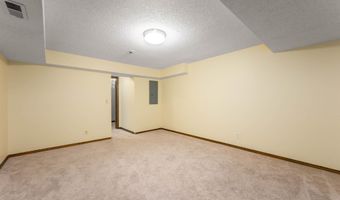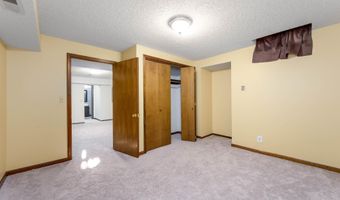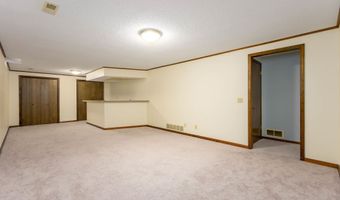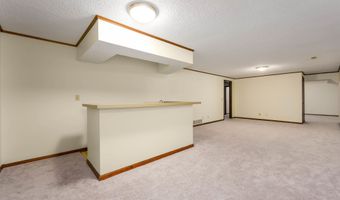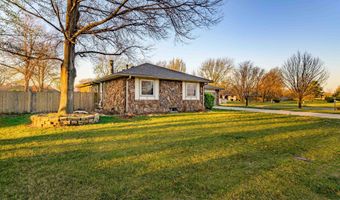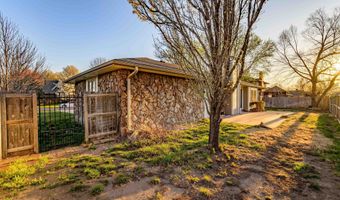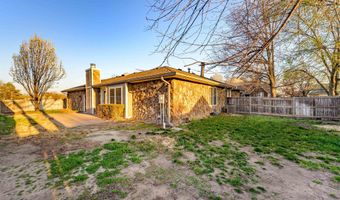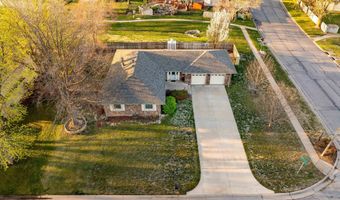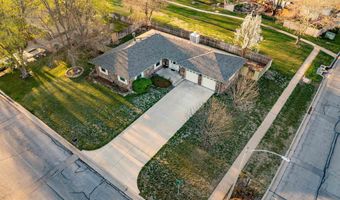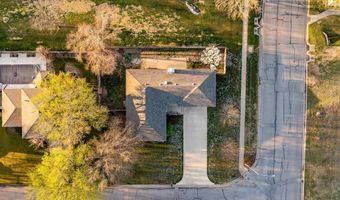1504 N Amarado St Wichita, KS 67212
Snapshot
Description
Tucked away on a spacious corner lot in Amarado Estates, this charming and beautifully updated ranch-style home is a must-see! As you approach, you’ll be welcomed by a well-manicured yard, a striking stone exterior, and a generous front porch—perfect for enjoying a peaceful morning coffee. Step inside to discover a bright and airy interior, accentuated by gorgeous wood floors and newer vinyl windows that flood the space with natural light. The real showstopper here is the stunningly remodeled kitchen, designed to impress! Featuring a high-end 6-burner gas range, an industrial hood, and a professional-grade wok station, this space is a dream for any home chef. Thoughtfully designed with pull-out cabinetry in various sizes, plate drawers, a farmhouse sink, and a spacious island equipped with a prep sink and compost bin, this kitchen offers both beauty and functionality. Stainless-steel appliances complete the sleek and modern feel. (Check out the additional kitchen details in the associated documents!) Just off the kitchen, a cozy hearth room invites you to gather around its beautiful fireplace, while the expansive living room offers another fireplace, built-in shelving, and even a TV that stays with the home. The primary suite is a relaxing retreat with a spacious bedroom and a private en-suite bath. Two additional bedrooms and a full guest bathroom complete the main level. The basement provides an abundance of flexible living space, featuring new carpet, fresh paint, a large family/recreation room, a dedicated game room, a finished bonus room, and a sizable storage area with a built-in workspace. A full bathroom with a laundry area adds convenience. Step outside to the fully fenced backyard, where a patio just off the kitchen offers a great space for entertaining or unwinding after a long day. Located just minutes from New Market Square, this home is centrally positioned near a variety of shopping, dining, and grocery options. Don’t miss your chance to see this delightful home in person!
More Details
Features
History
| Date | Event | Price | $/Sqft | Source |
|---|---|---|---|---|
| Listed For Sale | $295,000 | $127 | Heritage 1st Realty |
Expenses
| Category | Value | Frequency |
|---|---|---|
| Home Owner Assessments Fee | $680 |
Taxes
| Year | Annual Amount | Description |
|---|---|---|
| 2024 | $2,105 |
Nearby Schools
Elementary School Mccollom Elementary | 0.6 miles away | PK - 05 | |
Elementary School Peterson Elementary | 1.2 miles away | PK - 05 | |
High School Northwest High | 1.1 miles away | 09 - 12 |
