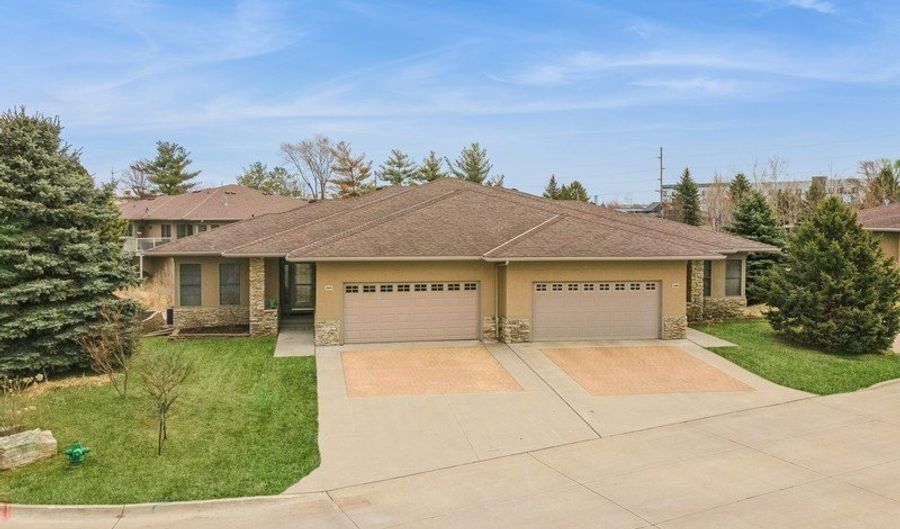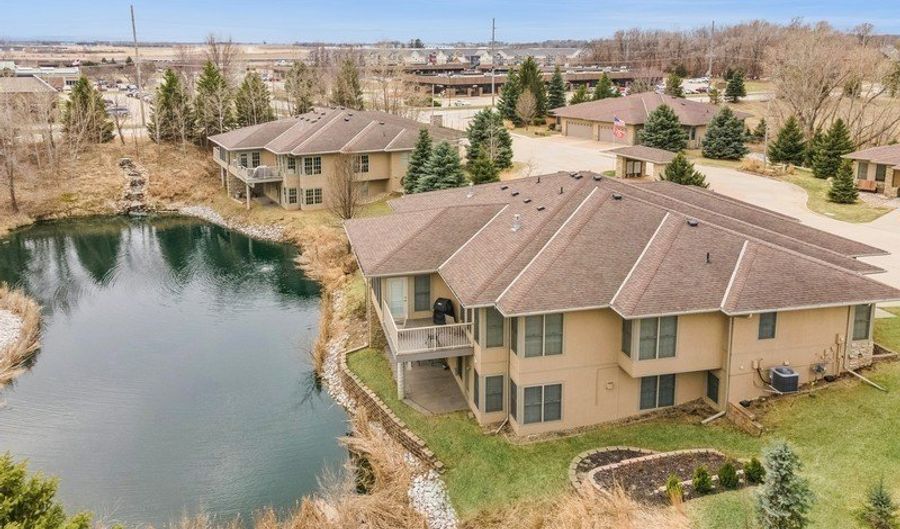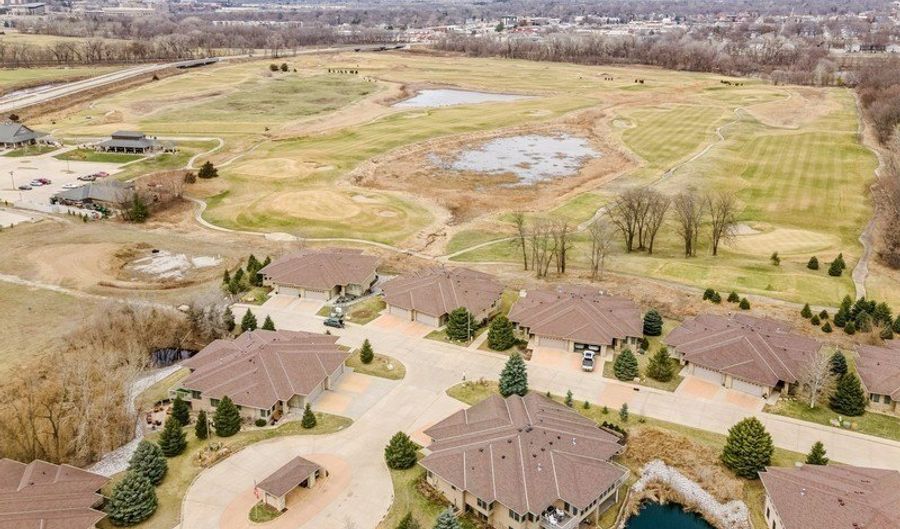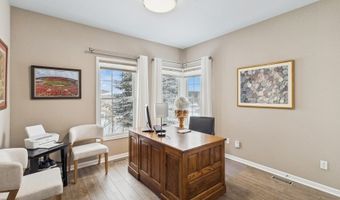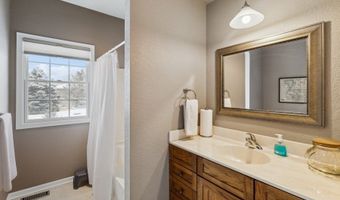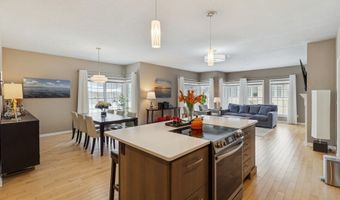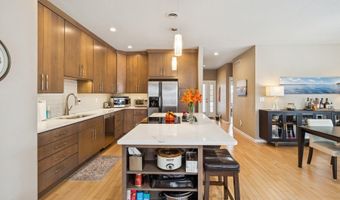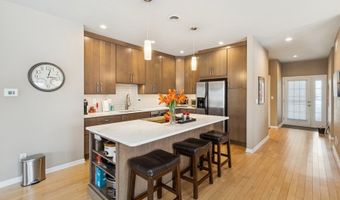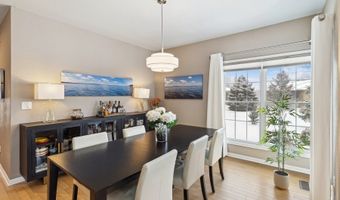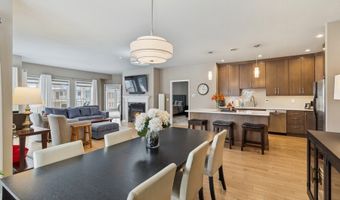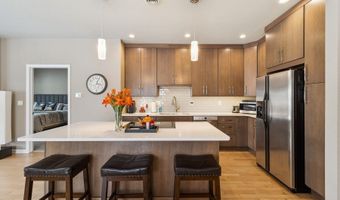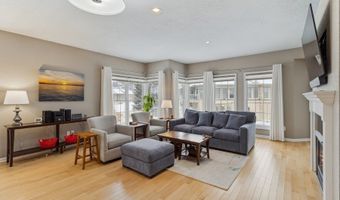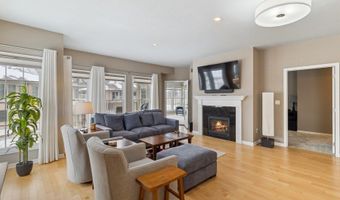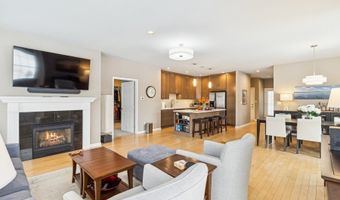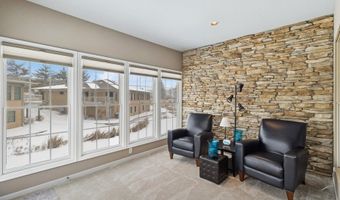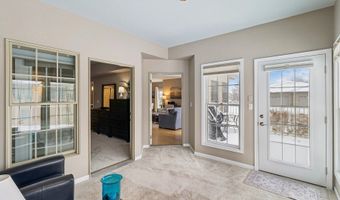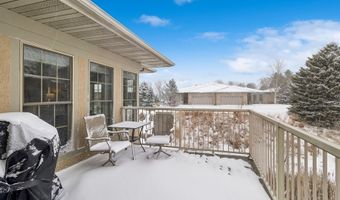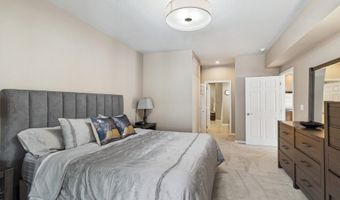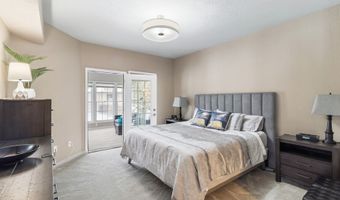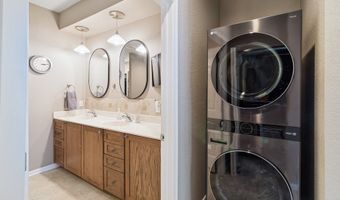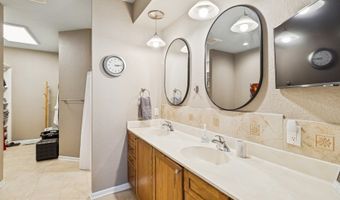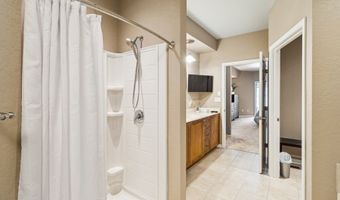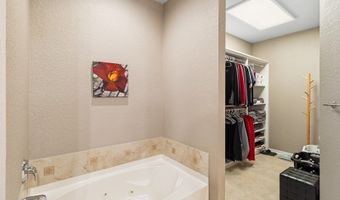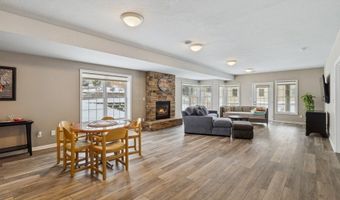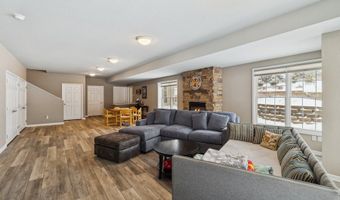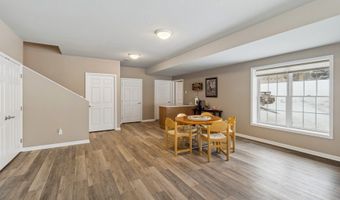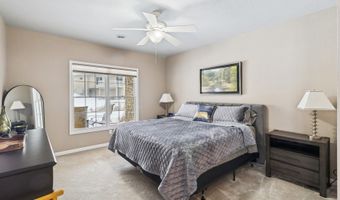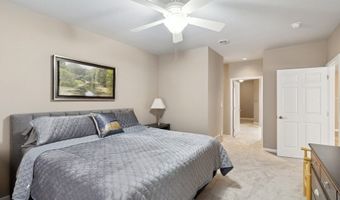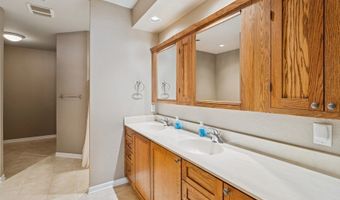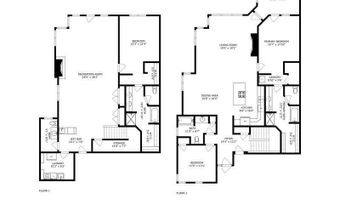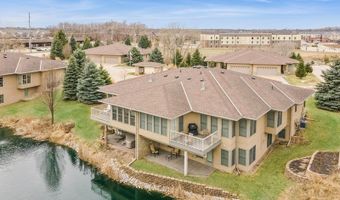1504 Golden Aspen Dr Ames, IA 50010
Snapshot
Description
Experience luxury and comfort at Aspen Ridge, a townhome community nestled in a quiet development next to a scenic golf course and easy access to ISU and Hwy 30. At over 3000 SF, this upgraded and improved townhome features a new kitchen, new flooring, custom paint throughout and new lighting. The fresh and inviting atmosphere also has gorgeous deck and patio views of the pond and terraced rose garden. Open concept and well-designed this townhome is flooded with natural light through large windows complete with stylish new light fixtures, elegant new drapery and up/down blinds. The spacious, fully updated kitchen showcases new Bertch cabinetry, Silestone countertops, sleek hardware, new faucet & Frigidaire Gallery range and under-cabinet lighting that highlights the soft gray subway tile backsplash. A large kitchen island seats 3-4, perfect for entertaining, work stations, bread-making or whatever you desire. Two master suites, one on each floor show redesigned closets and have their own laundries, his-n-hers closets, whirlpool, showers and dual vanities. The main level and lower level walkout family rooms each have a fireplace (recently cleaned and inspected) with wet bar and half bath in the lower level. Freshly reconditioned garage. Wood floors, spacious rooms, quality upgrades, plenty of storage. Are you ready for a lifestyle change?
More Details
Features
History
| Date | Event | Price | $/Sqft | Source |
|---|---|---|---|---|
| Price Changed | $524,000 -4.55% | $319 | RE/MAX Concepts-Ames | |
| Listed For Sale | $549,000 | $334 | RE/MAX Concepts-Ames |
Expenses
| Category | Value | Frequency |
|---|---|---|
| Home Owner Assessments Fee | $260 | Monthly |
Taxes
| Year | Annual Amount | Description |
|---|---|---|
| 2023 | $7,012 |
Nearby Schools
Elementary School Kate Mitchell Elementary School | 1.5 miles away | KG - 05 | |
Elementary School Meeker Elementary School | 2.2 miles away | KG - 05 | |
Elementary School Fellows Elementary School | 2.4 miles away | KG - 05 |
