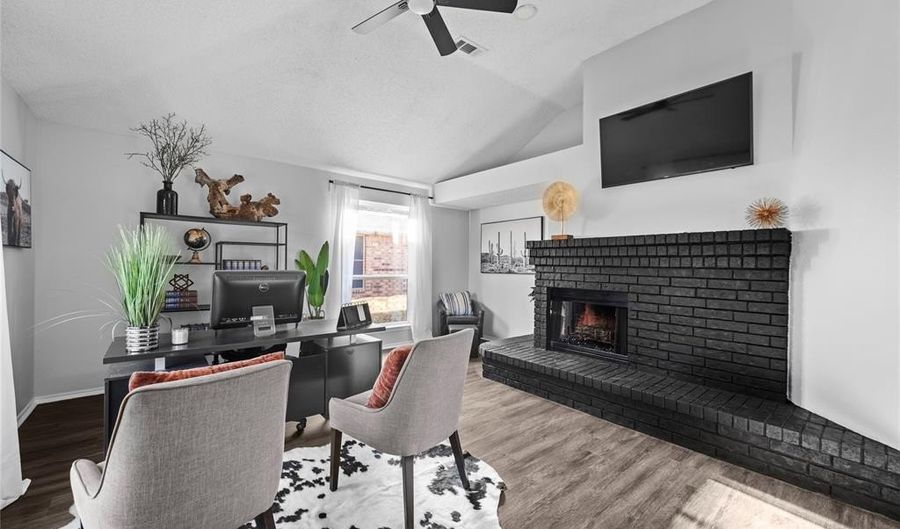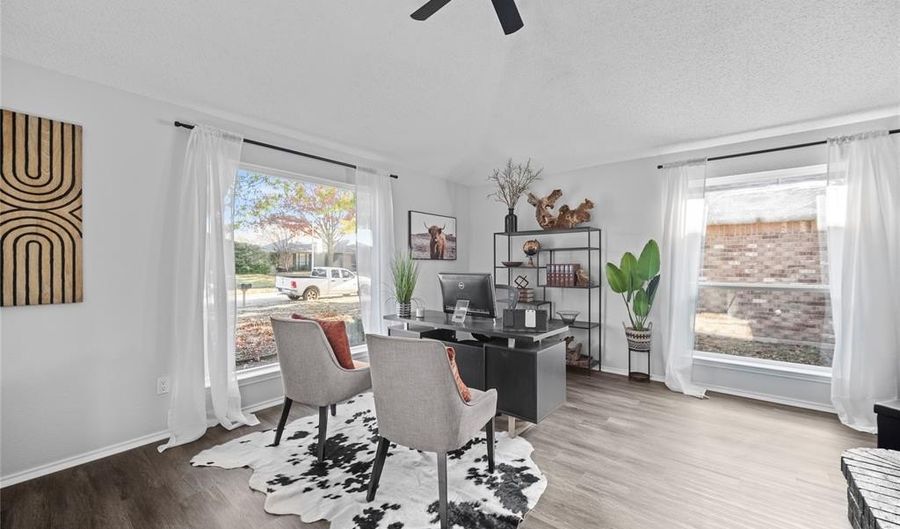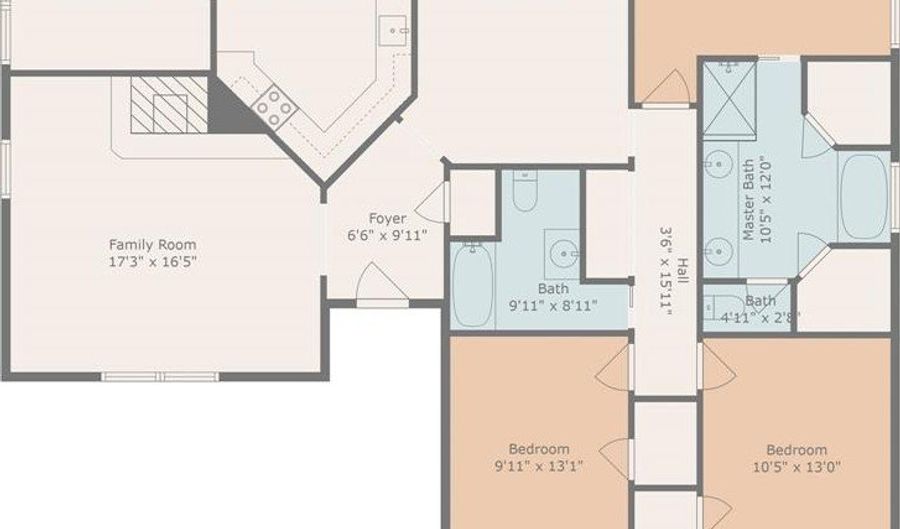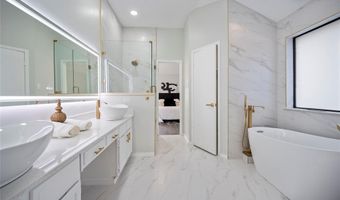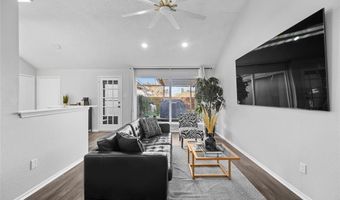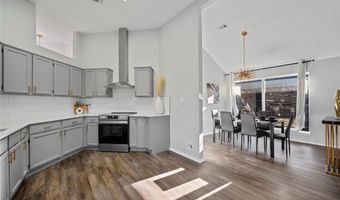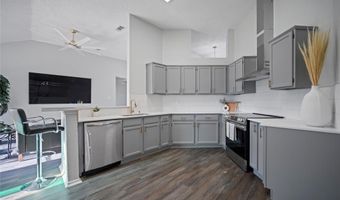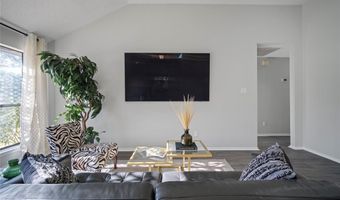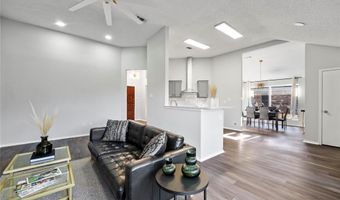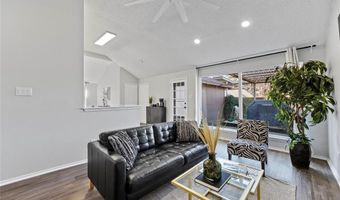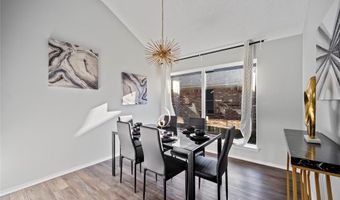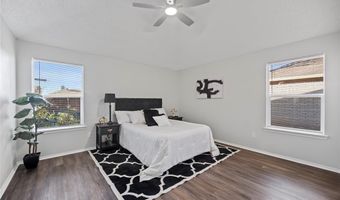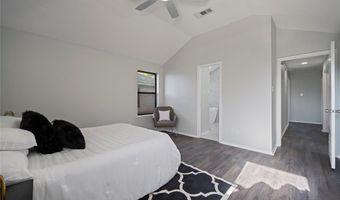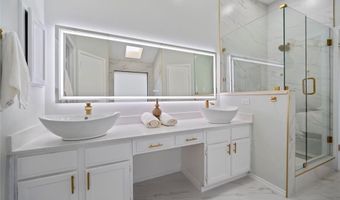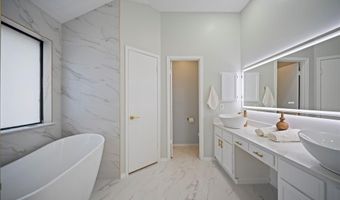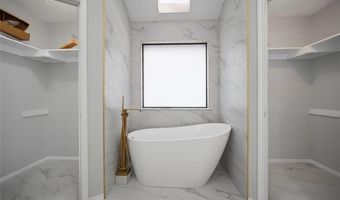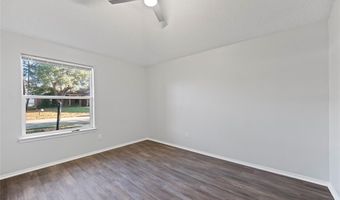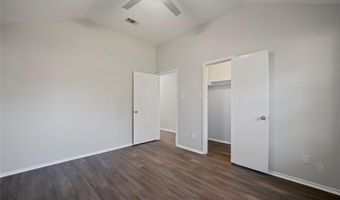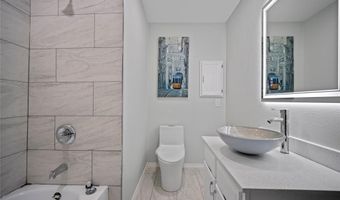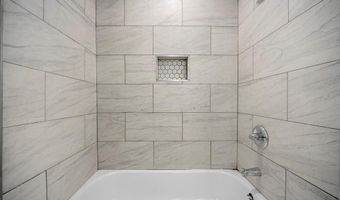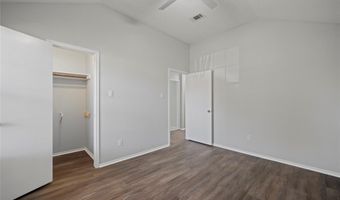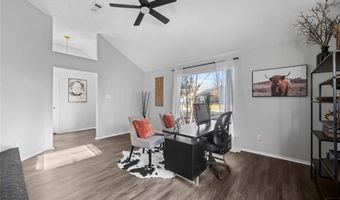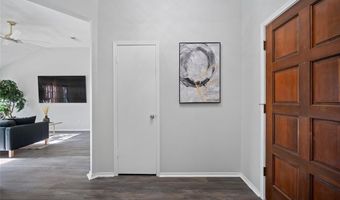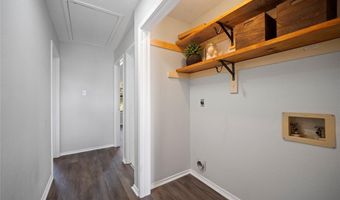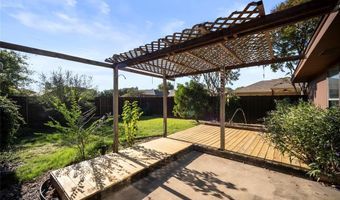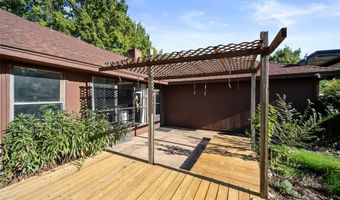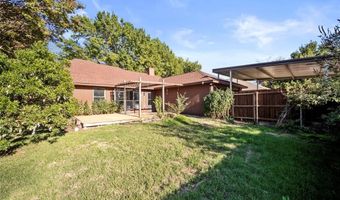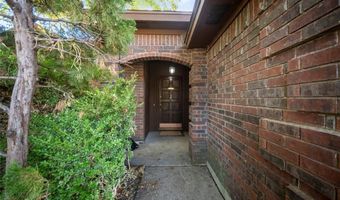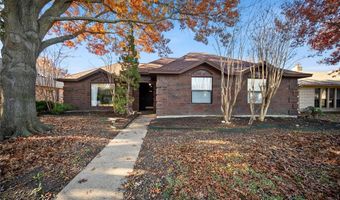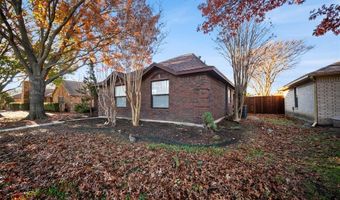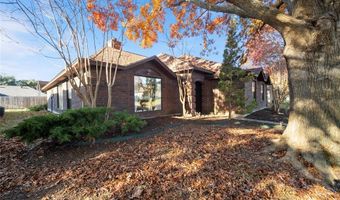1504 Flameleaf Dr Allen, TX 75002
Snapshot
Description
Step into this beautifully remodeled home where every detail has been designed to impress. The primary suite features a freestanding soaking tub, dual vessel sinks, a frameless glass shower, and gold accents—all set against sleek marble-style tile. The secondary bathroom exudes contemporary charm with upgraded fixtures and finishes. Cook and entertain in style with gray shaker cabinets, quartz countertops, stainless steel appliances, vent hood and a striking subway tile backsplash. The gourmet kitchen over looks the bright and open living spaces with generous lighting from large window. The same experience can be had with the dining room. The family room has vaulted ceilings, a dramatic black brick fireplace, and luxurious laminate wood flooring create a warm and inviting atmosphere perfect for gatherings or quiet evenings at home. The home has new windows installed throughout. No Carpet - Elegant laminate wood flooring throughout with designer light fixtures and modern ceiling fans. The backyard is your personal oasis, complete with a pergola-covered patio, mature trees, and a private, fully fenced yard—ideal for relaxing or entertaining. Ample parking space with carport and garage space. NO HOA! Conveniently located near shopping, dining, and top-rated schools. This home is the perfect blend of luxury, style, and functionality. Don’t miss the opportunity to make it yours—schedule a showing today!
More Details
Features
History
| Date | Event | Price | $/Sqft | Source |
|---|---|---|---|---|
| Listed For Sale | $394,900 | $224 | eXp Realty LLC |
Nearby Schools
Elementary School Alvis C Story Elementary | 0.3 miles away | PK - 06 | |
Elementary School George J Anderson Elementary | 0.5 miles away | PK - 06 | |
Middle School Walter & Lois Curtis Middle | 0.8 miles away | 07 - 08 |
