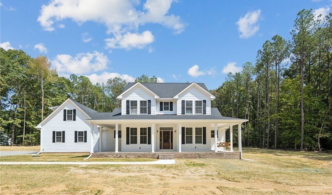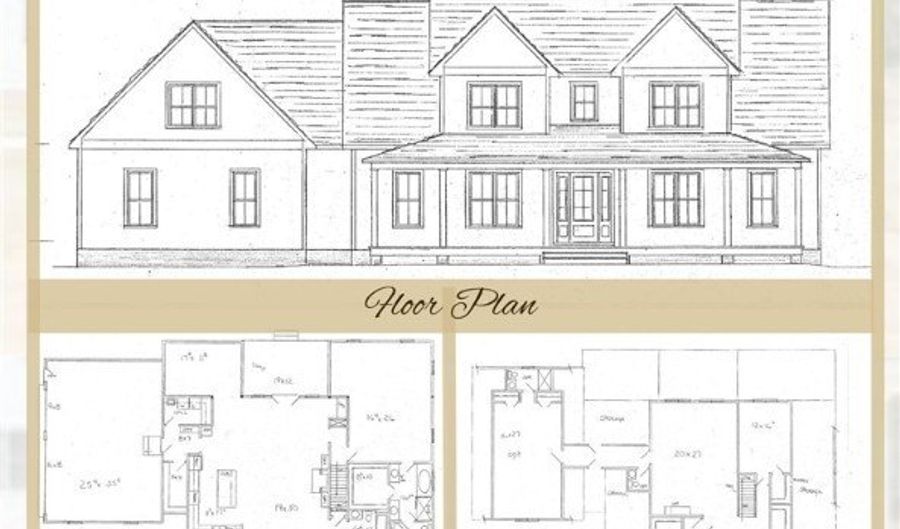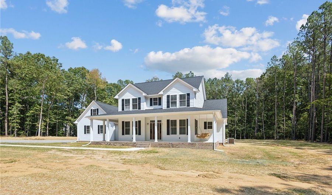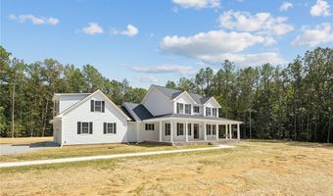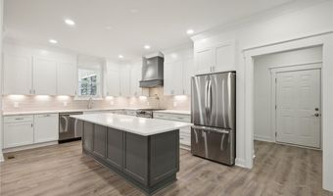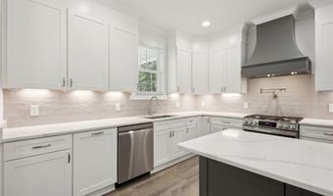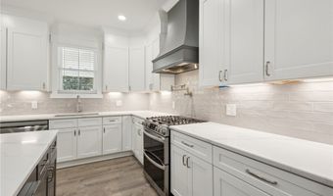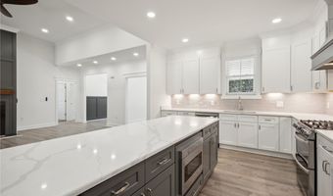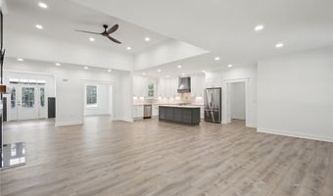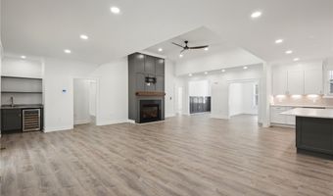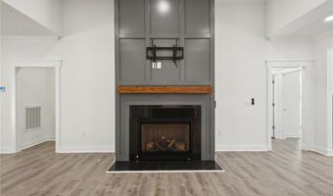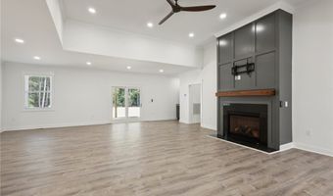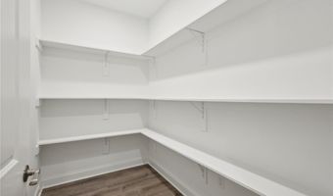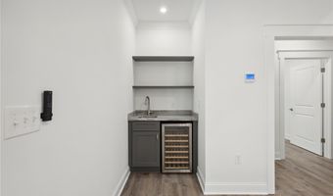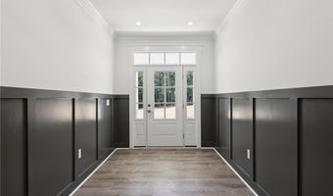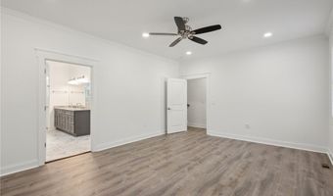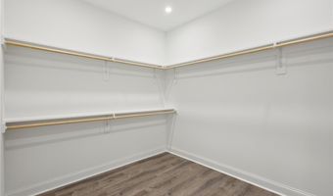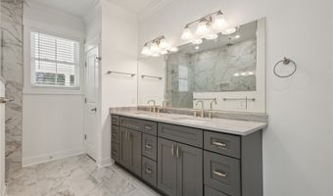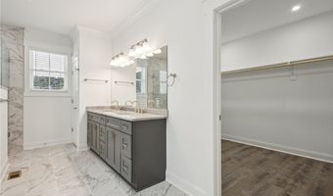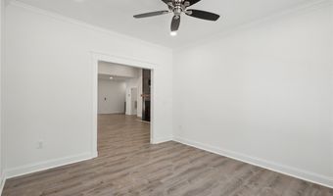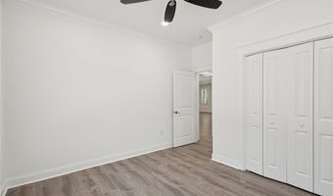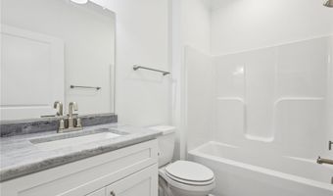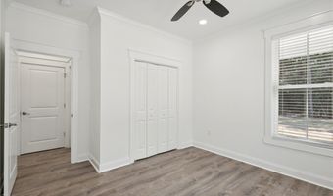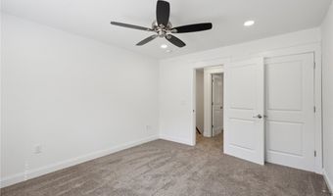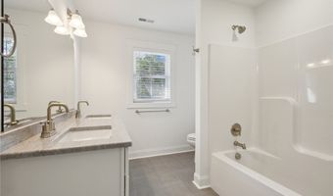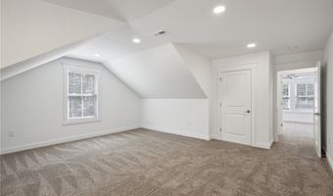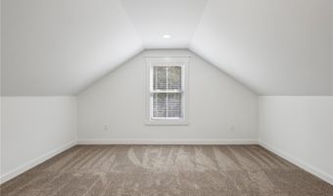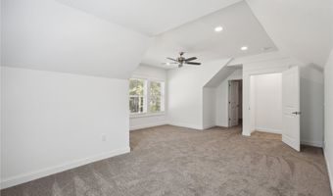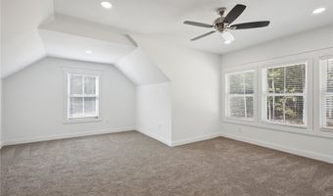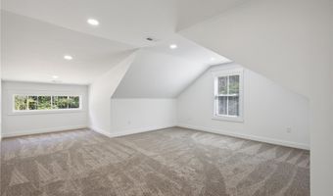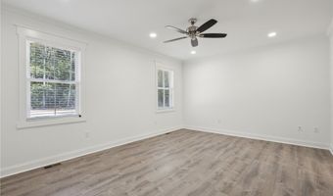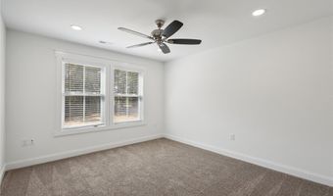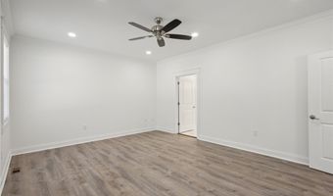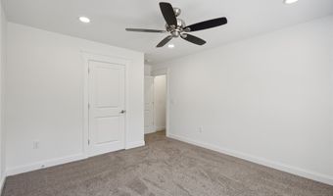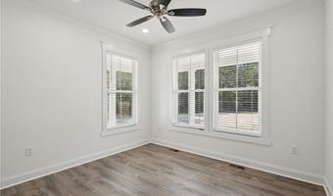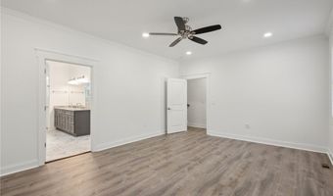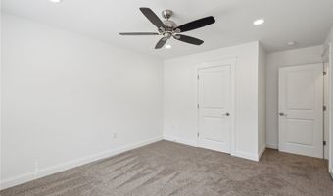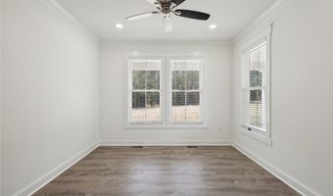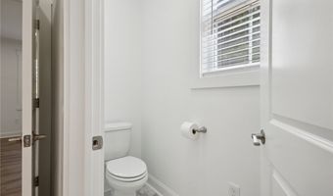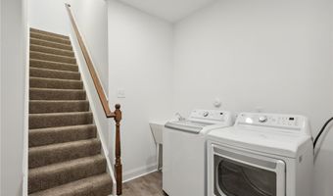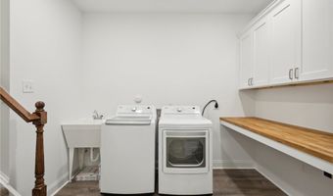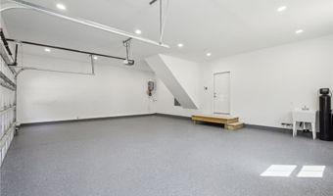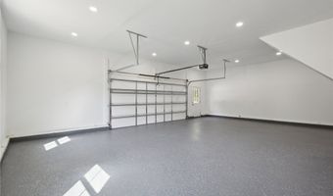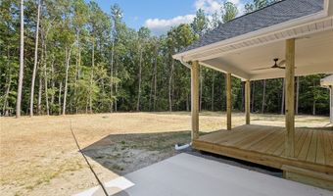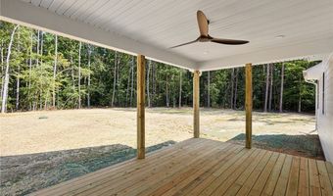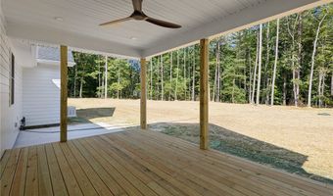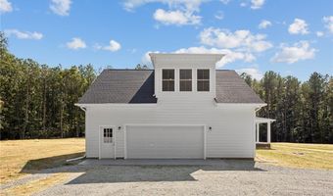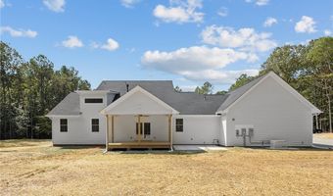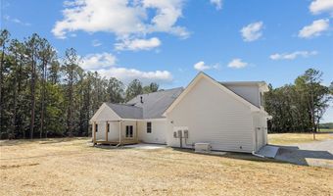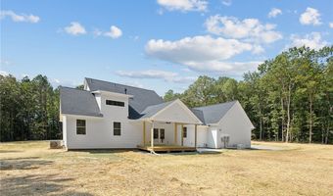Interest Rates have you on the fence? With a JULY RATIFIED CONTRACT-take advantage of a 2%/1% Builder Interest Rate Buy DOWN, using the Builder's Preferred lender. Tired of neighborhood lots and HOA's?Come check out this gorgeous 5150sf, TO BE BUILT home, on 7.8 wooded acres in Hanover County! The home has it all-First Floor Primary Suite, 5 total Bedrooms, 4.5 Full Baths_Bonus Rooms Galore! Stepping into the home from your full length front porch, you are greeted by an enormous Open Concept Family+Kitchen+Dining area. This area is perfect for entertaining and features a 12' multi-panel glass slider, Gas Fireplace and access to your sunroom and covered rear porch. A stately Gourmet Kitchen Layout is included with an Oversized Island, Quartz, High End Stainless Steel Appliances and with a large walk-in pantry. Also located at the back of the home, you will find the Primary Bedroom with en suite-featuring split vanities, freestanding tub, ceramic tiled shower, multiple closet options, and its own laundry. At the foyer, you have 2 Flex Rooms perfect for offices, formal dining, or as a 2nd main level bedroom (in-law suite). Laundry Room, Mudroom w/drop zone off the 3 car garage-round off the first level. Once upstairs, you will find a large 550sf loft area for recreation, as well as 3 additional bedrooms, a hall bathroom big enough to share, and upstairs laundry. The home also includes a large Finished Room Over the Garage-ideal for man-cave, home office, hobby space, home theatre or teen suite. Perfect home for multigenerational scenarios! Premium features included-10ft ceilings on the 1st level, 9ft ceilings on the 2nd level, HardiePlank Siding, Concrete front and rear porches, Quartz countertops and soft close cabinetry throughout, Upgraded recessed lighting package, all LVP flooring throughout-AND THE LIST GOES ON! This is the perfect mix of luxury, land, and proximity to things that you have been waiting for! Still time to have input on structural plans, price custom upgrades, and pick your colors and finishes!
