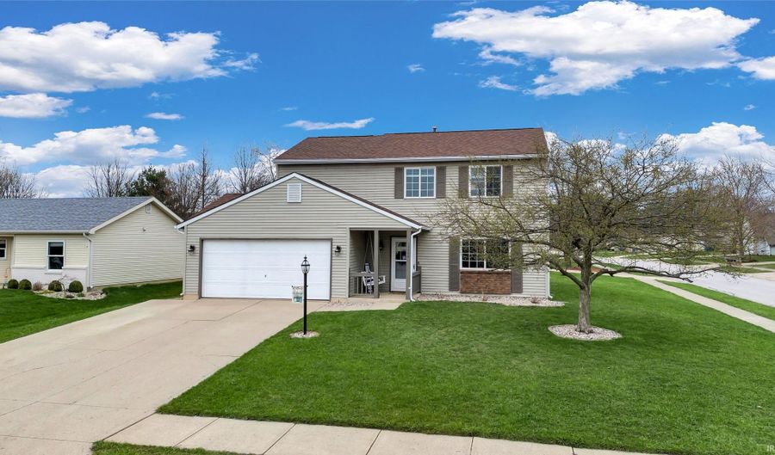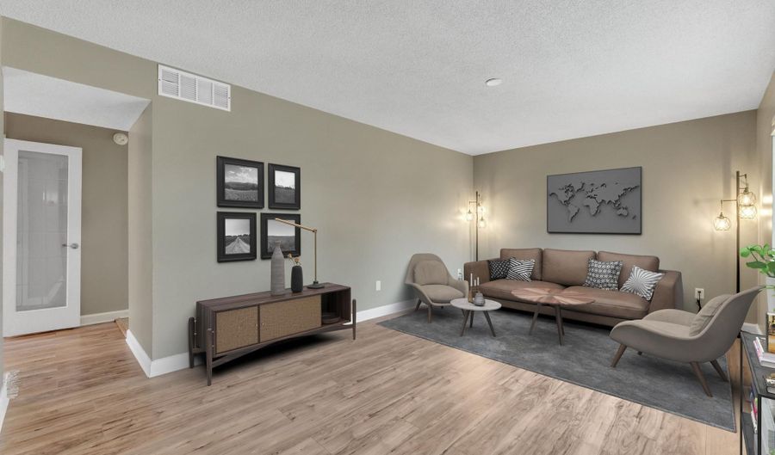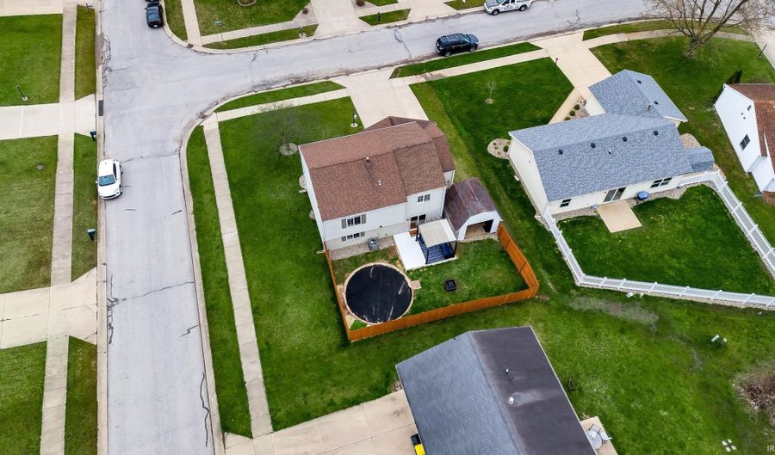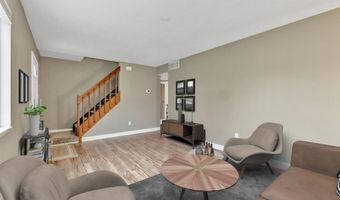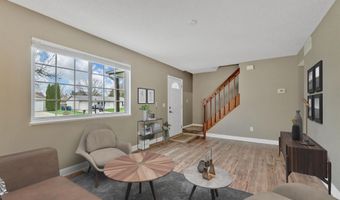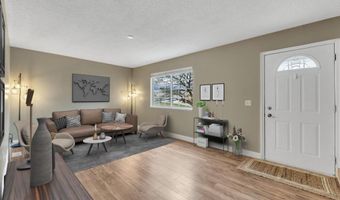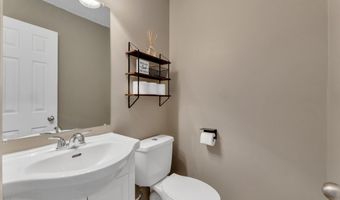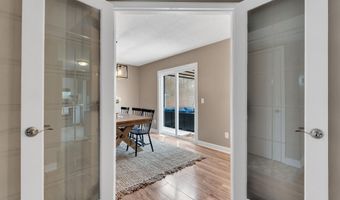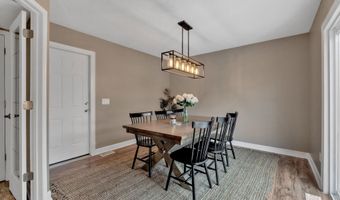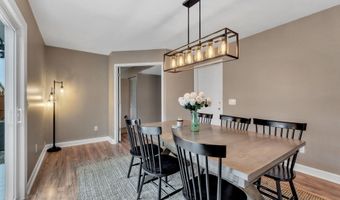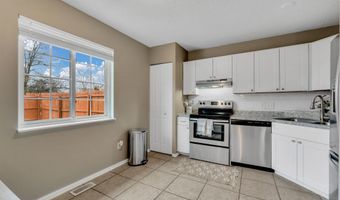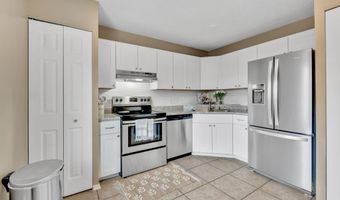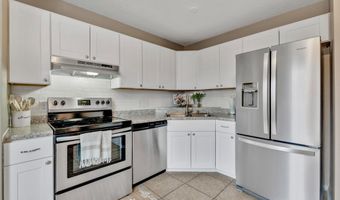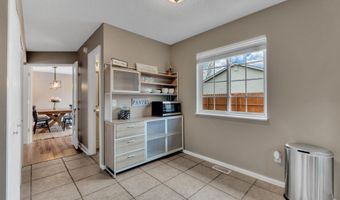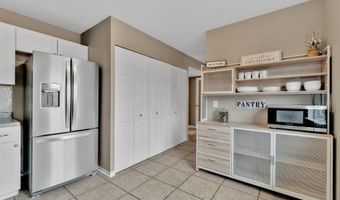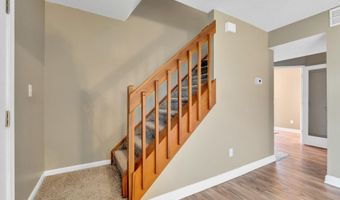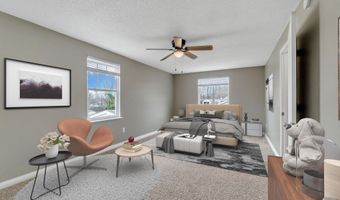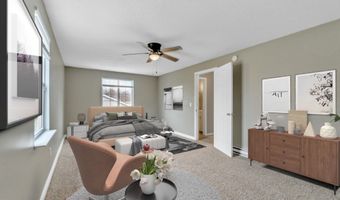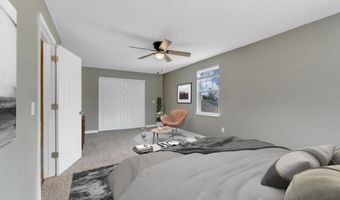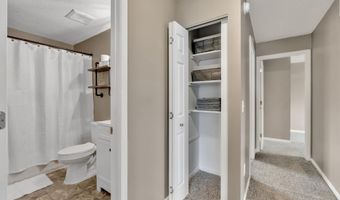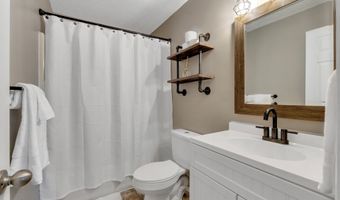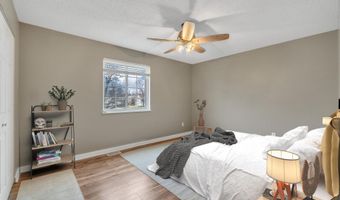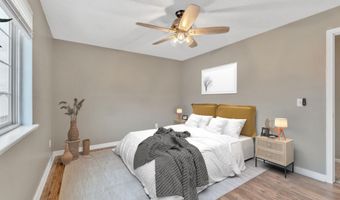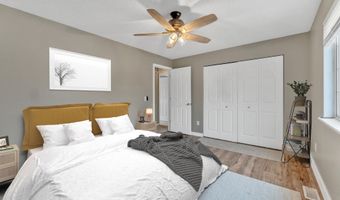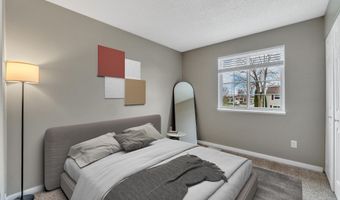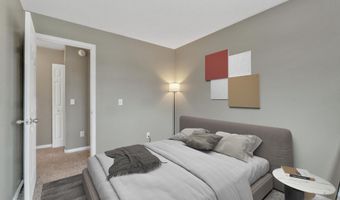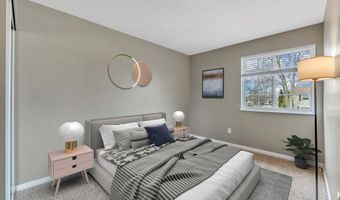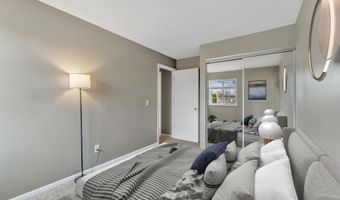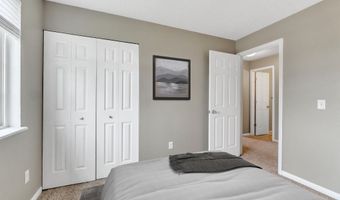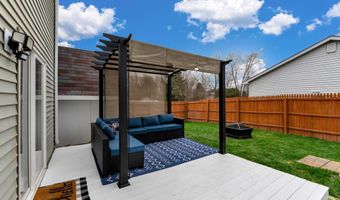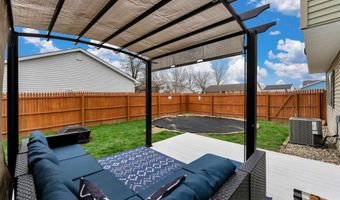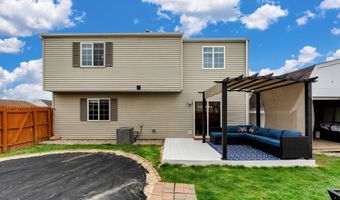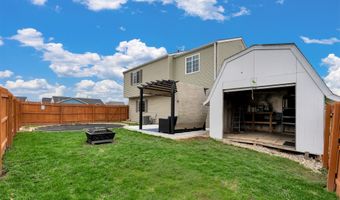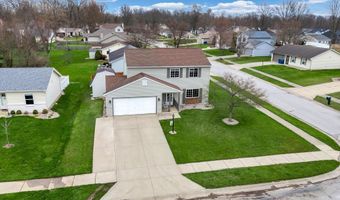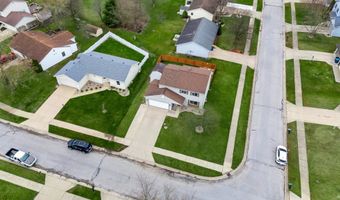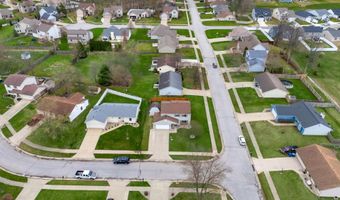Welcome to your new home! This delightful 4-bedroom, 1.5-bathroom residence boasts a fantastic corner lot location and is brimming with desirable features and recent upgrades. This property offers comfort and style in NACS district without HOA restrictions and fees Step Inside and Discover: Inviting Living Room: A comfortable and welcoming space perfect for relaxation and gatherings. Completely Remodeled Kitchen (2024): Prepare to be impressed by the stunning new kitchen featuring sleek new cabinets offering ample storage and modern new appliances that make cooking a joy. Spacious Second-Floor Addition: Enjoy the luxury of a large new room addition on the second floor, perfect for a master suite, home office, playroom, or whatever your needs may be! Plenty of space for the whole family or visiting guests. Convenient 1.5 Bathrooms: A full bathroom upstairs and a convenient half-bathroom on the main floor. Both remodeled in 2024 Outdoor Oasis: Fenced-In Backyard: Enjoy privacy and security in your fenced in backyard. Relaxing Deck with Pergola, new 2024: Extend your living space outdoors with a wonderful deck featuring a charming pergola, perfect for al fresco dining, lounging, and enjoying the fresh air. 2024 Pool and Pump Included: Beat the summer heat with your very own 2024 pool and pump, ready for immediate enjoyment! Charming Covered Front Porch: Enjoy your morning coffee or evening chats on the welcoming covered front porch new in 2024. Two-Car Garage: Protect your vehicles from the elements with the attached two-car garage with new over head operator. Pull-Down Attic with Partial Storage: Convenient access to attic space for storing seasonal items. Versatile 12x12 Shed: A fantastic addition offering extra storage space, complete with a loft for added organization and an overhead garage door for easy access. Additional Highlights: Prime Corner Lot Location Widened Driveway, new roof in 2014, Pella windows have been installed around 2009. Additional updates are in listing documents Furnace 2019/ac 2022 This meticulously maintained home offers a fantastic opportunity to own a move-in ready property with numerous upgrades in a desirable Fort Wayne location. Don't miss your chance to make this your dream home!
