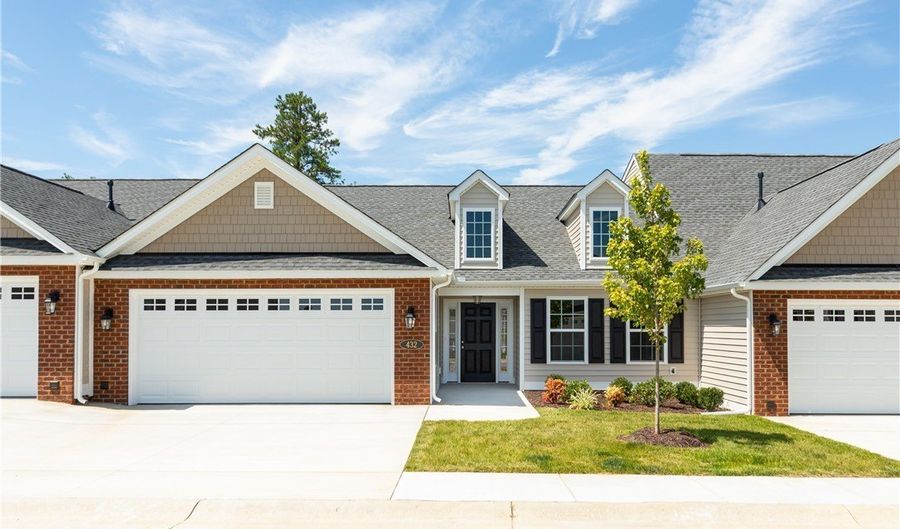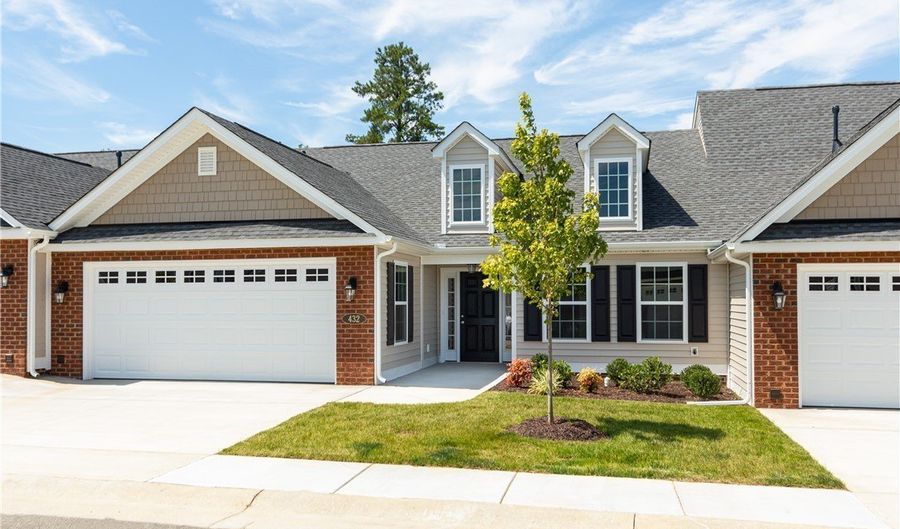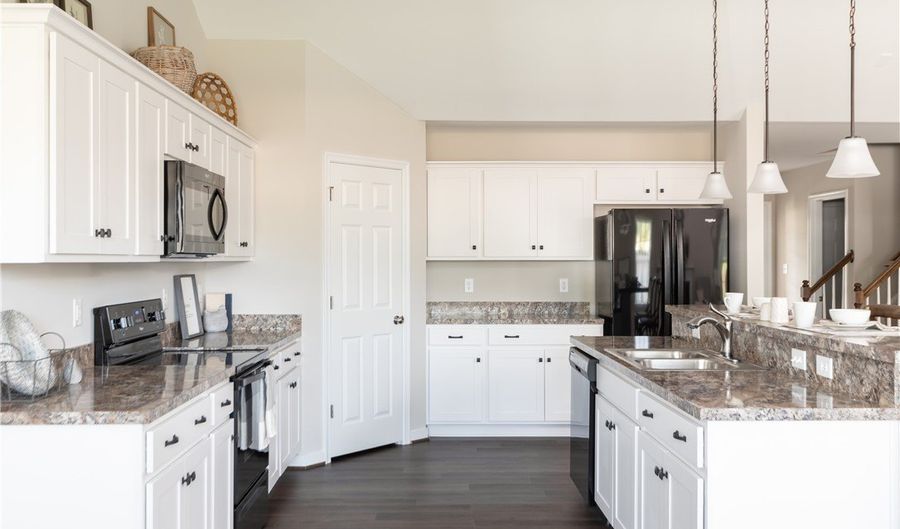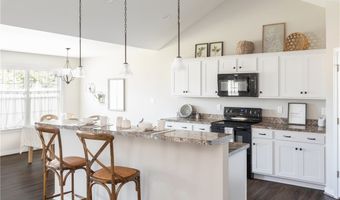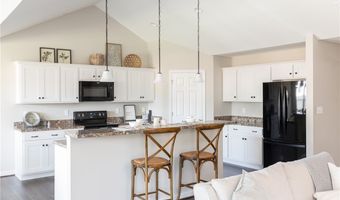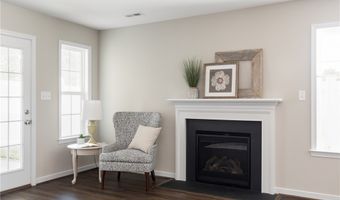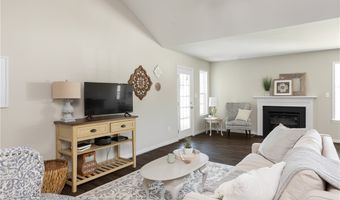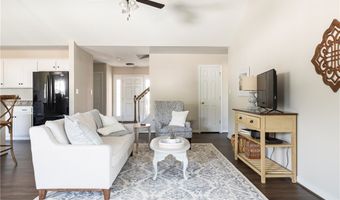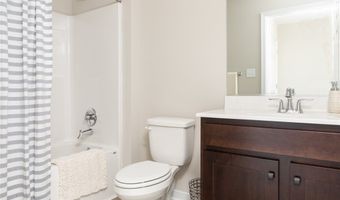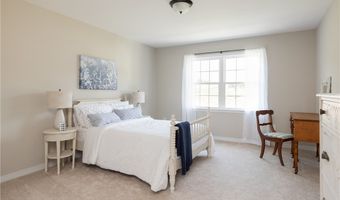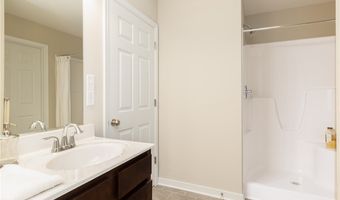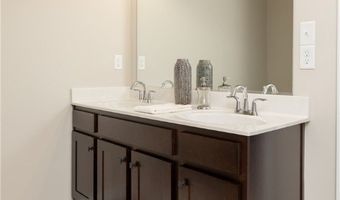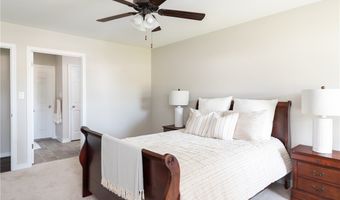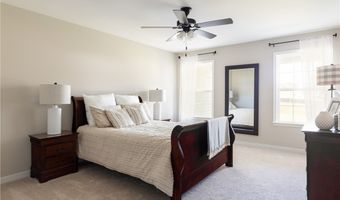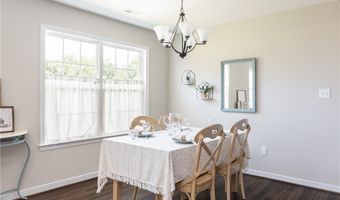Ask about our additional $10,000 towards closing costs! MOVE-IN READY END UNIT!! Welcome home to the POWELL plan in Kennington Meadows 55+ community. This Amazing Home has 3 bedrooms and 2 full baths, a 2 car garage, and unfinished storage area over garage. There are many Upgrades in this Home including a Florida Room, Extensive LVP flooring Package, Open Concept Living with the Patrick Island in the kitchen, granite countertops, Crown Molding on the Upper Kitchen Cabinets, and Pull out trash Cans on the Island. The Primary owners Suite has Ceramic tile floors and a ceramic Tile Shower with Bench Seat. There is also a Beautiful Vaulted ceiling in the Family Room with a gas fireplace. What a great opportunity to live in a maintenance-free community with all the amenities of a clubhouse, swimming pool, fitness room, playground, trash removal and NO grass cutting! Plus we have HIGH SPEED INTERNET AND CABLE from Breezeline. PHOTOS ARE OF OUR MODEL MAY NOT REPRESENT EXACT HOME. Call us for a Video of this Wonderful Home!! Ask about Builder incentives for this month!
