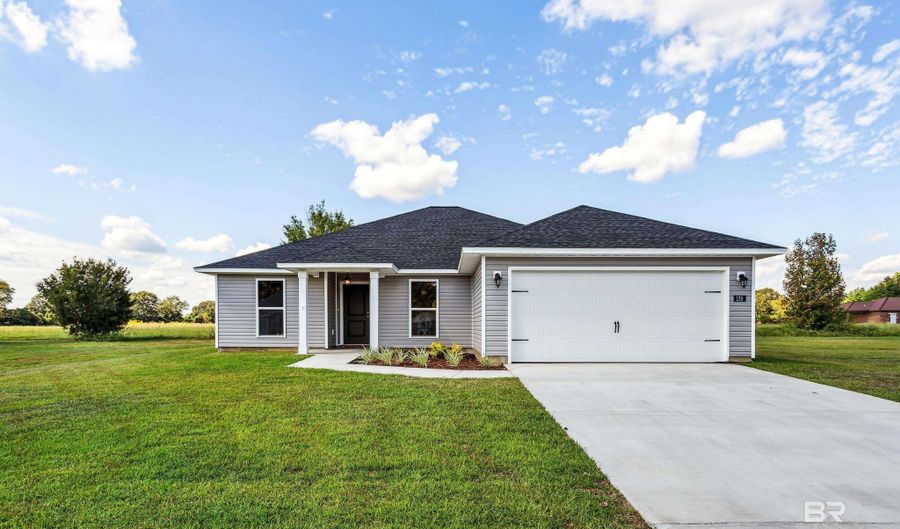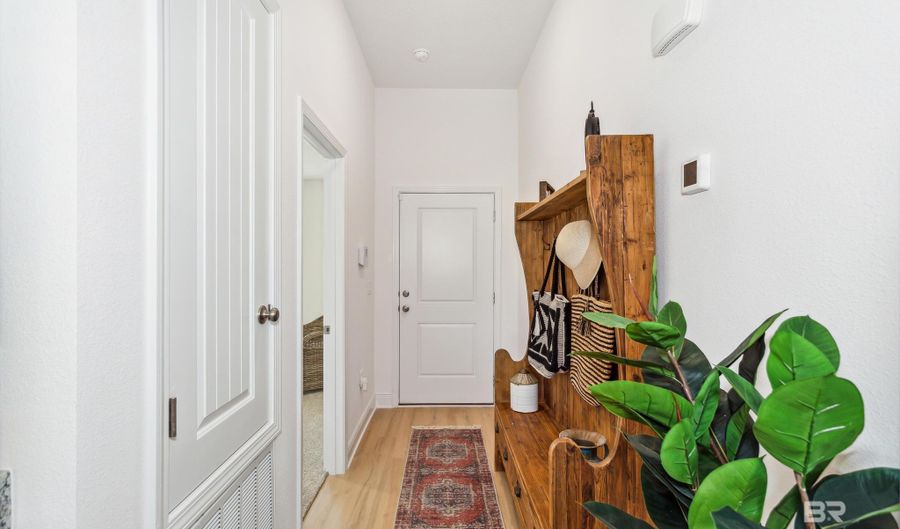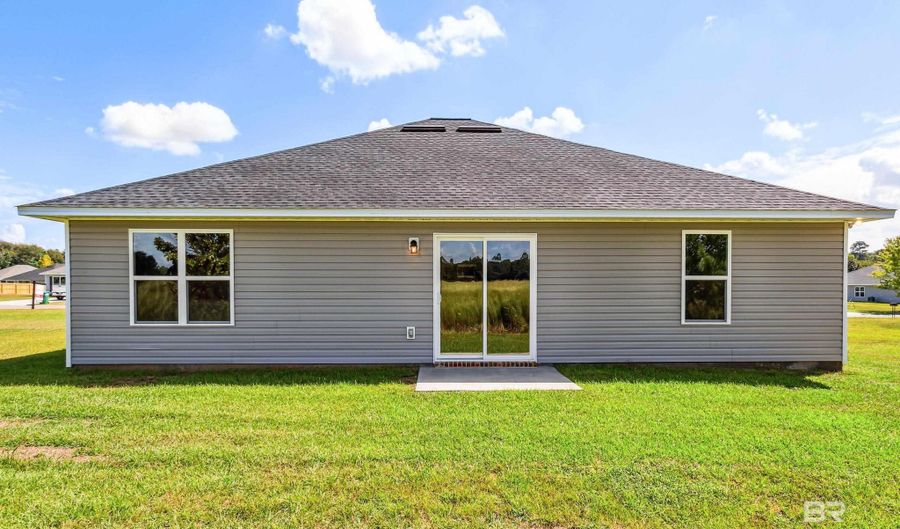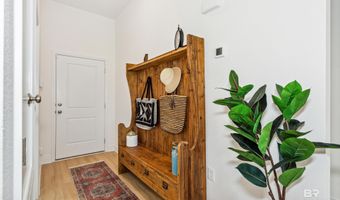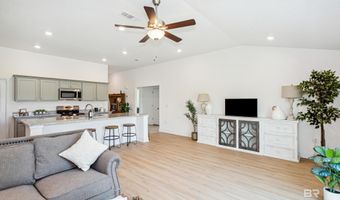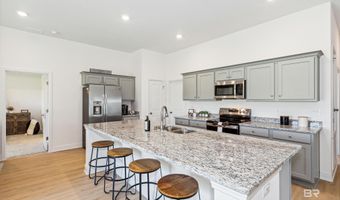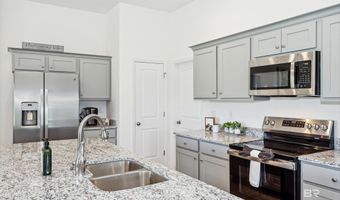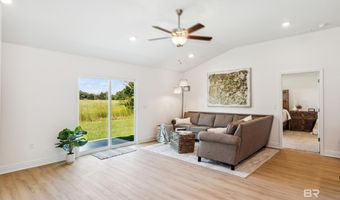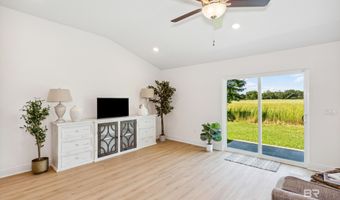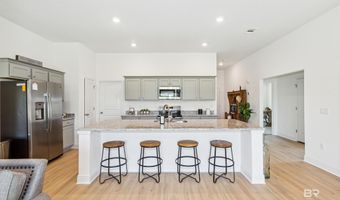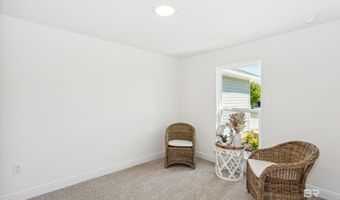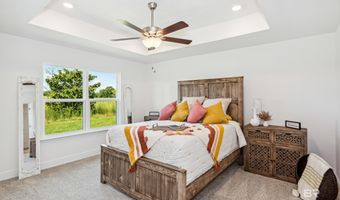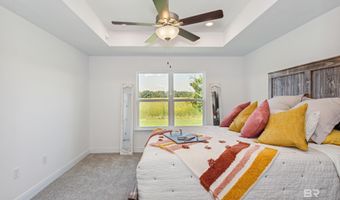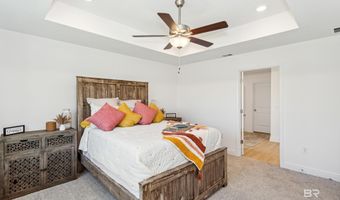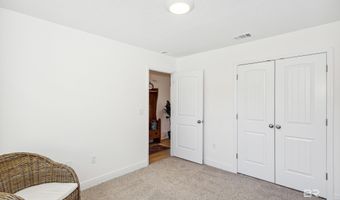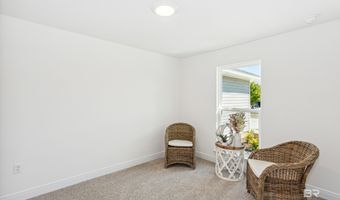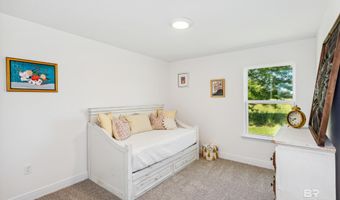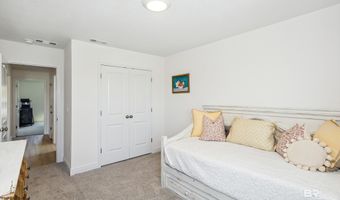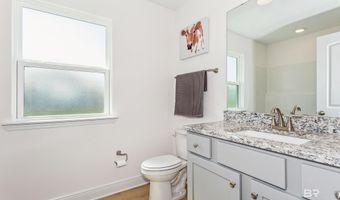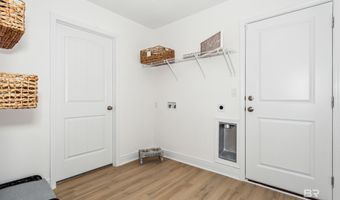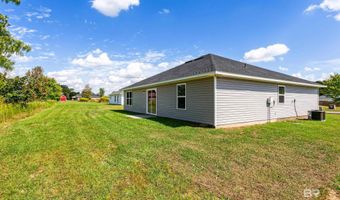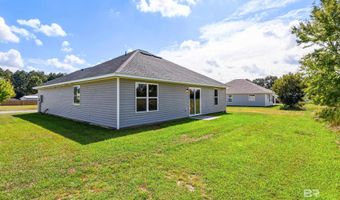150 St Stephens Ct Atmore, AL 36502
Snapshot
Description
A Bozeman floor plan is coming to Olde Towne on .28 acres! The home comes with a 50 gallon water heater, vinyl low-E windows, and a security system. The home consists of 3 bedrooms and 2 bathrooms along with an additional study room. The kitchen will feature a black and stainless appliance package, a 1/3 horsepower garbage disposal, shaker style cabinet doors, a Delta pull-down faucet, and 3 cm granite countertops with a stainless sink. All of the common areas will include high grade linoleum wood look flooring while the bedrooms are carpet with a stain guard #8 pad to provide stain resistance, more durability, and cushion for the feet. We are estimating the home to be complete If purchased in the early stages of the build, the buyer will have the option to choose flooring, cabinet, and wall colors from the selections in our design center. Photos are of a Bozeman floor plan in a different location. Furniture and decor are not included in the purchase. Buyer to verify all information during due diligence.
More Details
Features
History
| Date | Event | Price | $/Sqft | Source |
|---|---|---|---|---|
| Price Changed | $274,500 -0.18% | $158 | Flynn Built Realty, LLC | |
| Price Changed | $275,000 -5.54% | $158 | Flynn Built Realty, LLC | |
| Listed For Sale | $291,141 | $167 | Flynn Built Realty, LLC |
Nearby Schools
Elementary School A. C. Moore Elementary School | 1 miles away | 03 - 04 | |
High School Escambia Co High School | 1 miles away | 09 - 12 | |
Middle School Escambia Co Middle School | 1.4 miles away | 05 - 08 |
