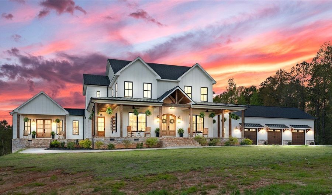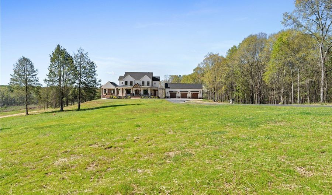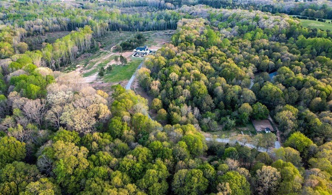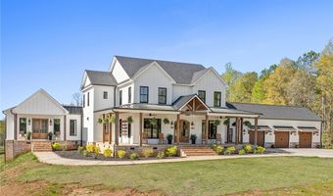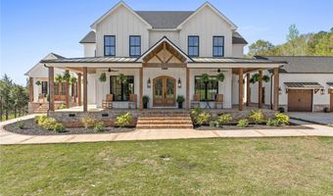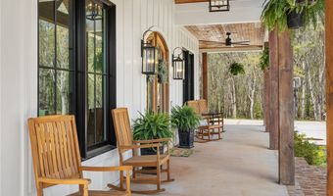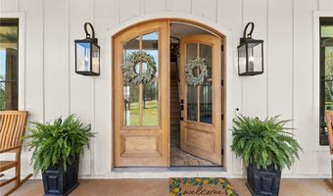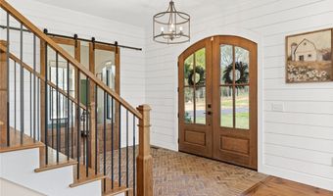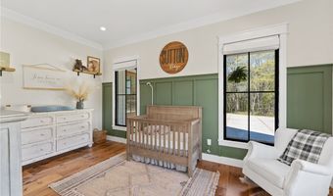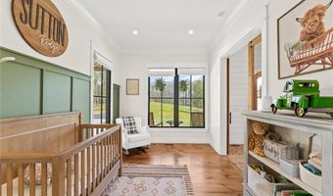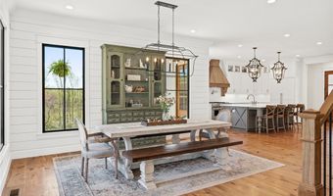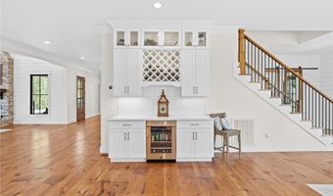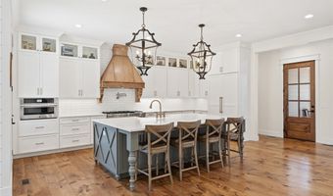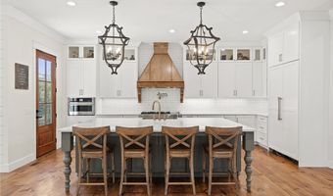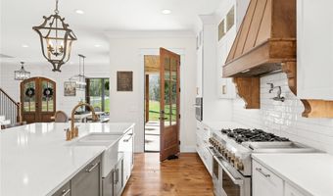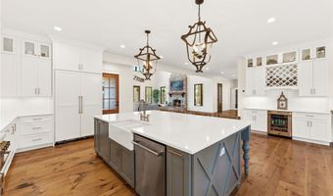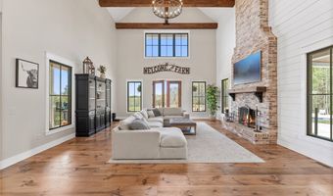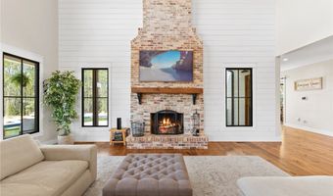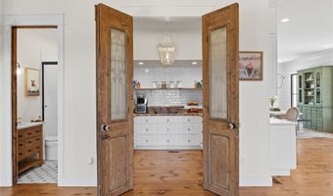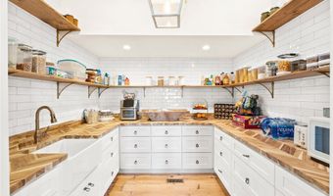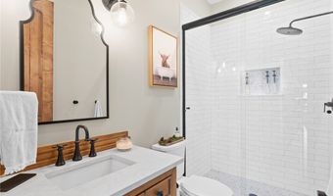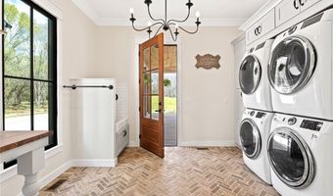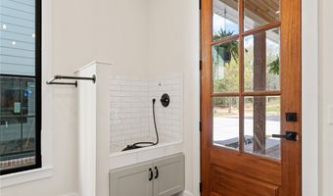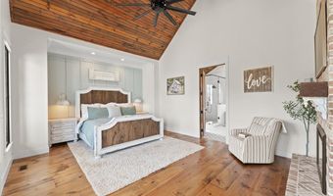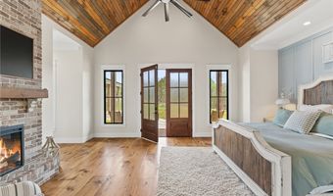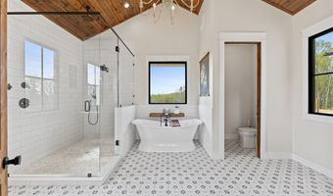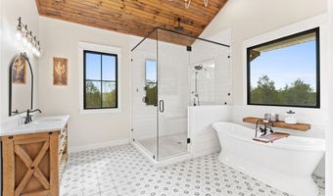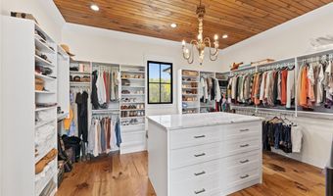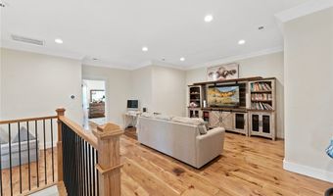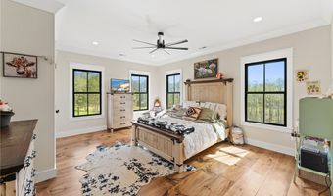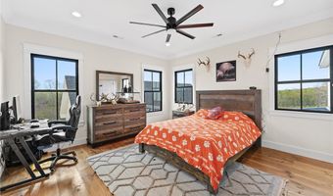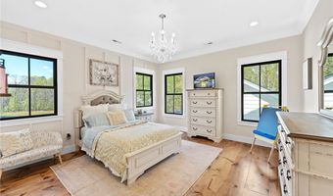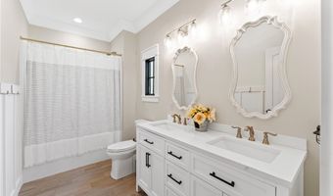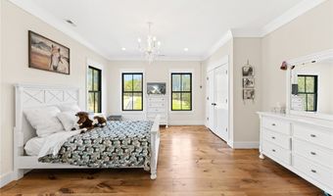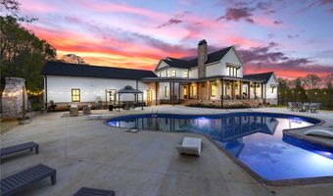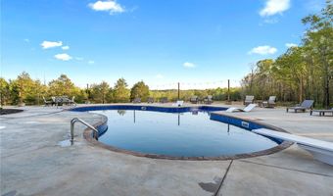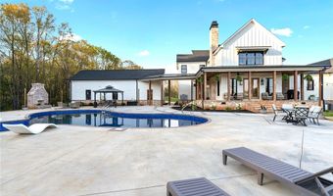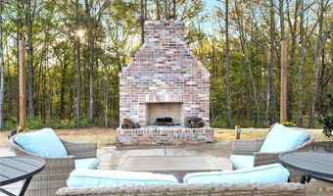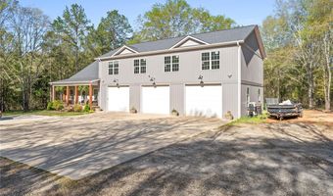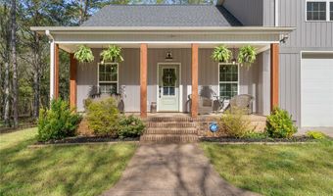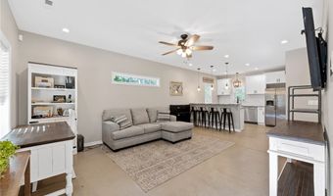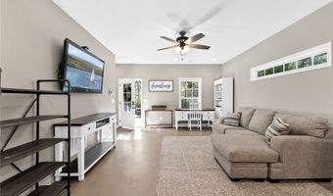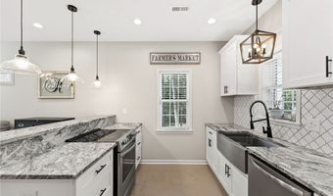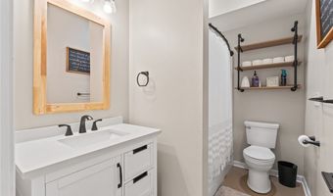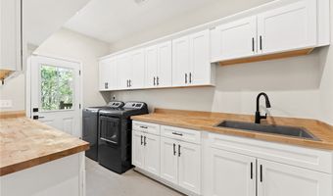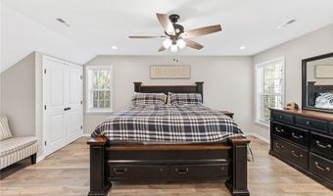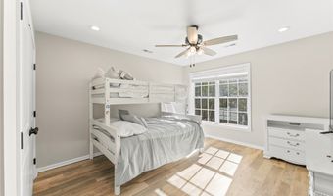150 Smith Motors Dr Belton, SC 29627
Snapshot
Description
Welcome to 150 Smith Motors Road, an exquisite custom farmhouse situated on 68 gated acres. This impeccably crafted home blends timeless architectural charm with modern luxury, offering a refined retreat for those who value both comfort and elevated living. Every detail has been thoughtfully designed to deliver a lifestyle defined by elegance, quality, and purpose As you approach, a grand wrap-around porch welcomes you with promises of peaceful mornings and evening relaxation. The exterior exudes craftsmanship, featuring stained mahogany doors and Texas brick skirting that hint at the attention to detail found throughout the home. Inside, hand-cut pine floors draw you through an expansive layout. The chef's kitchen is a showpiece, equipped with top-of-the-line Jenn-Air appliances, an oversized island with quartz countertops, and a hidden refrigerator built seamlessly into custom cabinetry. A wet bar with a wine cooler and built-in wine rack adds to the ambiance, while antique European-style doors open to a walk-in pantry prep area complete with butcher block counters and additional custom cabinetry. The formal dining room is ideal for entertaining, while the home office offers a quiet retreat with sweeping views of the rolling landscape. In the great room, soaring ceilings with Douglas fir beams and a dramatic floor-to-ceiling brick fireplace create a stunning focal point. French doors invite you out to a spacious patio, perfect for enjoying panoramic vistas and seamless indoor-outdoor living. The main-level primary suite is a private haven, featuring vaulted pine ceilings, a cozy fireplace, a large custom walk-in closet with a built-in folding station, and a spa-inspired ensuite with dual vanities, a rainfall shower, and a pedestal tub tucked beneath warm wood ceilings. The laundry room is as functional as it is stylish, complete with two washers and dryers, a dog wash station, custom cabinetry, and durable brick flooring. Upstairs, a large loft and four spacious bedrooms provide ample room for family and guests. Two of the bedrooms offer en-suite baths, and all enjoy beautiful views of the surrounding countryside. Built for peace of mind, the home includes a whole-house backup generator and high-end systems designed for self-sufficient living. Outside, the estate transforms into a private resort. An oversized patio wraps around a stunning pool with a tanning ledge, while a covered porch and outdoor fireplace set the stage for evenings under the stars. The land is rich with opportunity, whether you're tending cattle in fenced pastures, gathering eggs from the chicken coop, or harvesting from raised garden beds. A separate second residence with an oversized shop expands the possibilities. This flexible space includes three bedrooms, two bathrooms, a half bath in the garage, three oversized garage doors, and a massive concrete pad. It is ideal for guests, multigenerational living, a home business, or potential Airbnb income.
More Details
Features
History
| Date | Event | Price | $/Sqft | Source |
|---|---|---|---|---|
| Price Changed | $3,245,000 -6.19% | $676 | Real Broker, LLC (22226) | |
| Price Changed | $3,459,000 -8.73% | $721 | Real Broker, LLC (22226) | |
| Listed For Sale | $3,790,000 | $790 | Real Broker, LLC (22226) |
Nearby Schools
Middle School Belton Middle | 3.7 miles away | 06 - 08 | |
Elementary School Marshall Primary | 3.8 miles away | PK - 02 | |
Elementary School Belton Elementary | 4.6 miles away | 03 - 05 |
