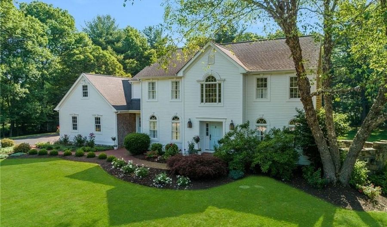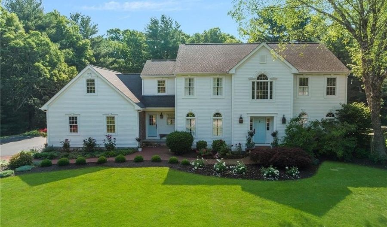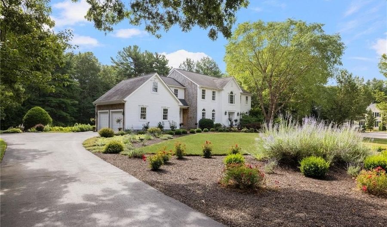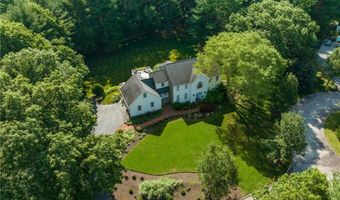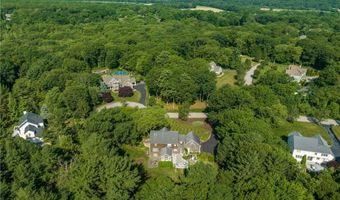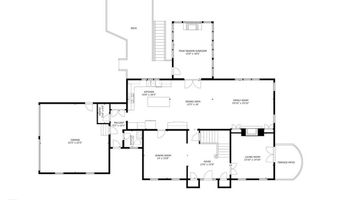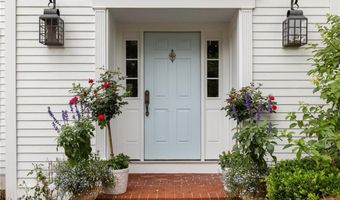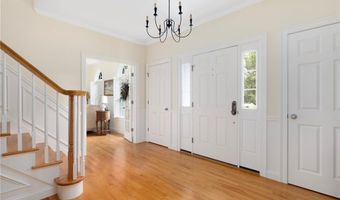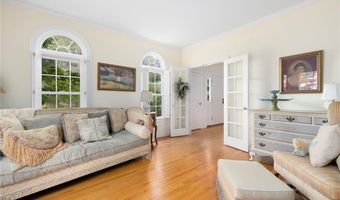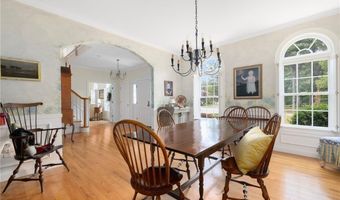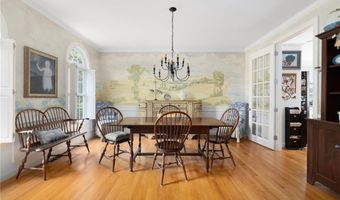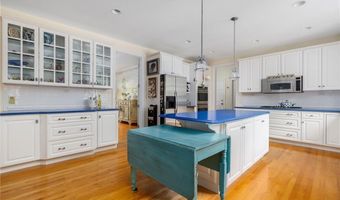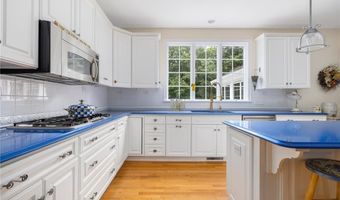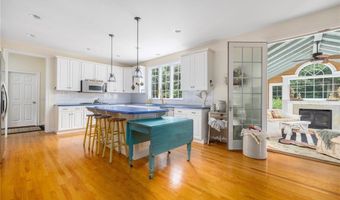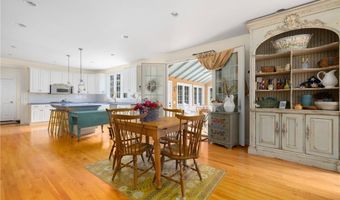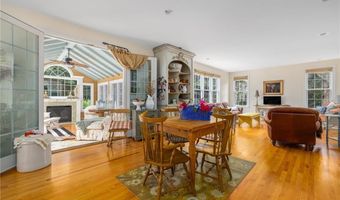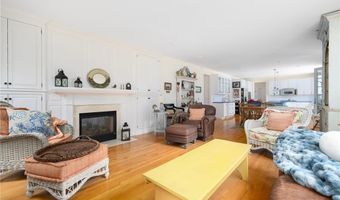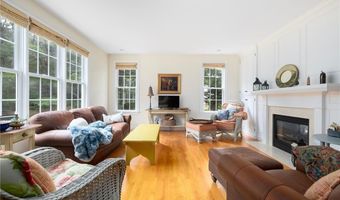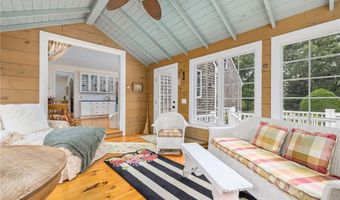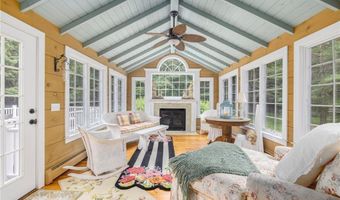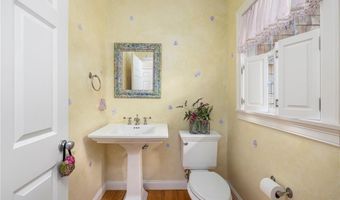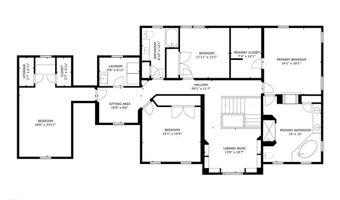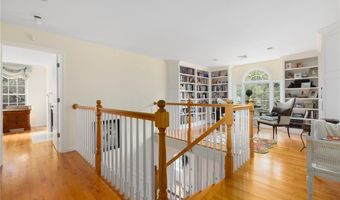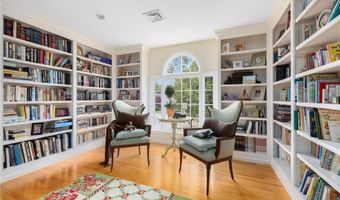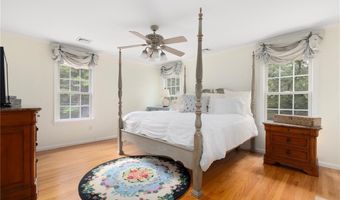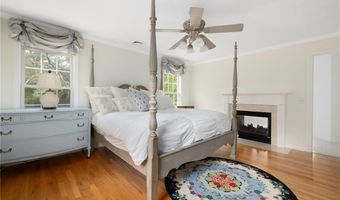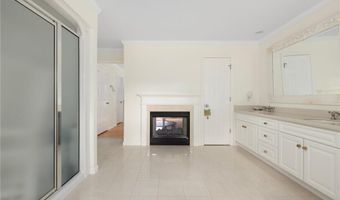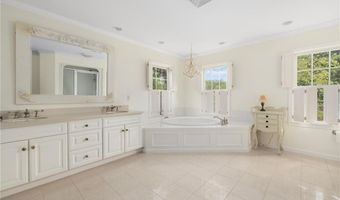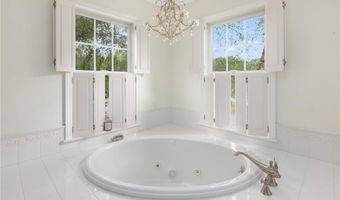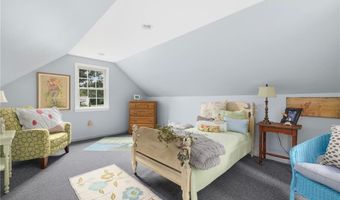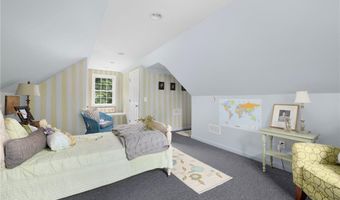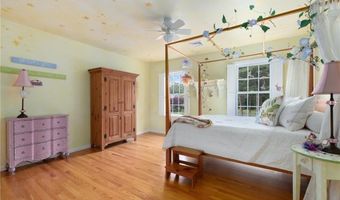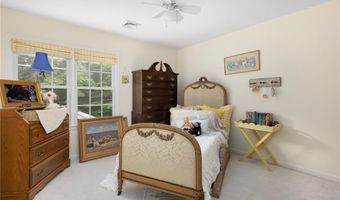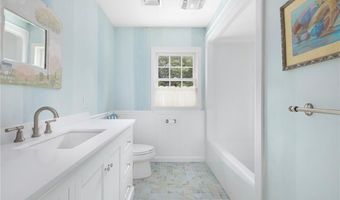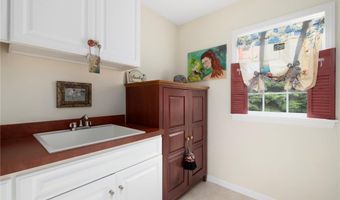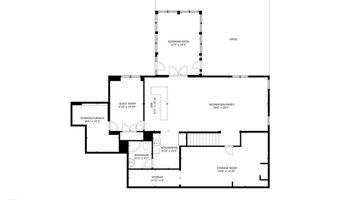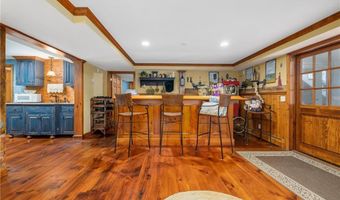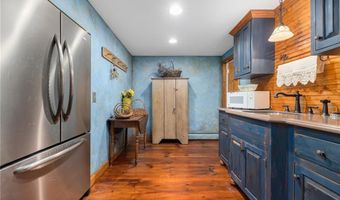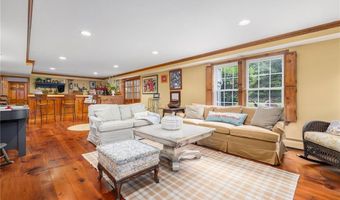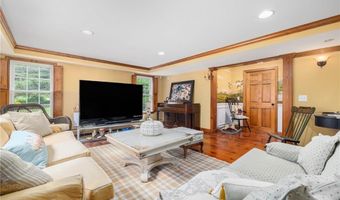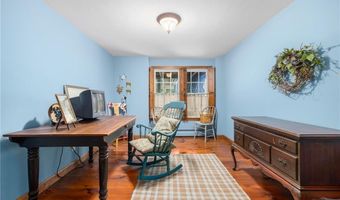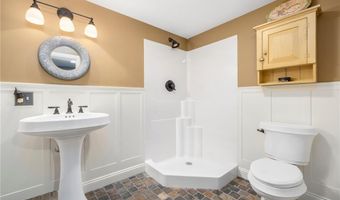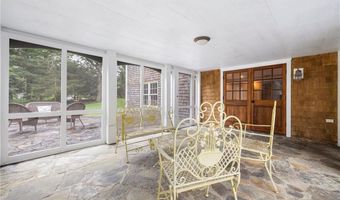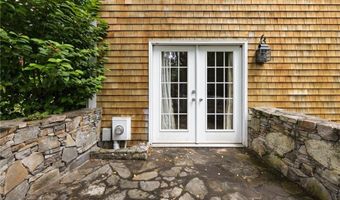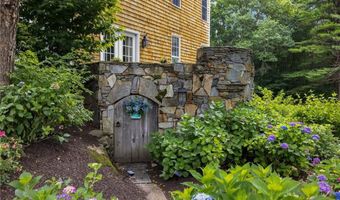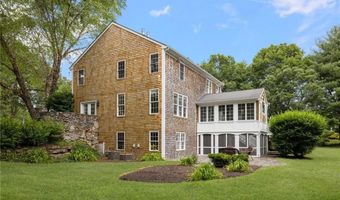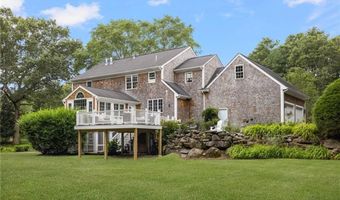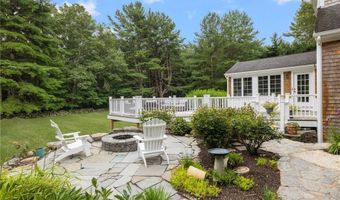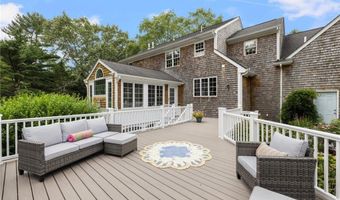150 Delta Dr North Kingstown, RI 02874
Snapshot
Description
Set on over five private acres at the end of a cul-de-sac in The Glen - one of Saunderstown’s premier neighborhoods - this gorgeous Colonial-Victorian offers nearly 4,000 square feet of elegantly appointed living space and quality craftsmanship throughout. Both comfortable and luxurious, the interior features an open layout, soaring cathedral ceilings, and five gas fireplaces. The gourmet kitchen extends into a sun-filled breakfast nook and fireplaced family room, creating a spacious gathering area that’s equally suited for entertaining and everyday function. A four-season sunroom with its own fireplace and recently expanded deck offers a cozy retreat any time of year. French doors off the living room open to a stunning bluestone balcony and the striking entry staircase leads to a library-style landing. The walk-out lower level includes a high-end, 1,100 sq. ft. in-law suite with a private entry - ideal for multi-generational living or guest quarters. The property is bordered by stacked stone walls and surrounded by lush perennial gardens of sunflowers, roses, and hydrangeas; the grounds evoke the feel of a private New England estate - peaceful, established, and rich in character. ***CLICK ON VT LINK FOR MATTERPORT 3D TOUR***
More Details
Features
History
| Date | Event | Price | $/Sqft | Source |
|---|---|---|---|---|
| Listed For Sale | $1,480,000 | $374 | Williams & Stuart Real Estate |
Taxes
| Year | Annual Amount | Description |
|---|---|---|
| 2024 | $12,243 |
Nearby Schools
Middle School Wickford Middle School | 4.2 miles away | 06 - 08 | |
Senior High School North Kingstown Senior High School | 4.2 miles away | 09 - 12 | |
Elementary School Hamilton Elementary School | 4.1 miles away | 04 - 05 |
