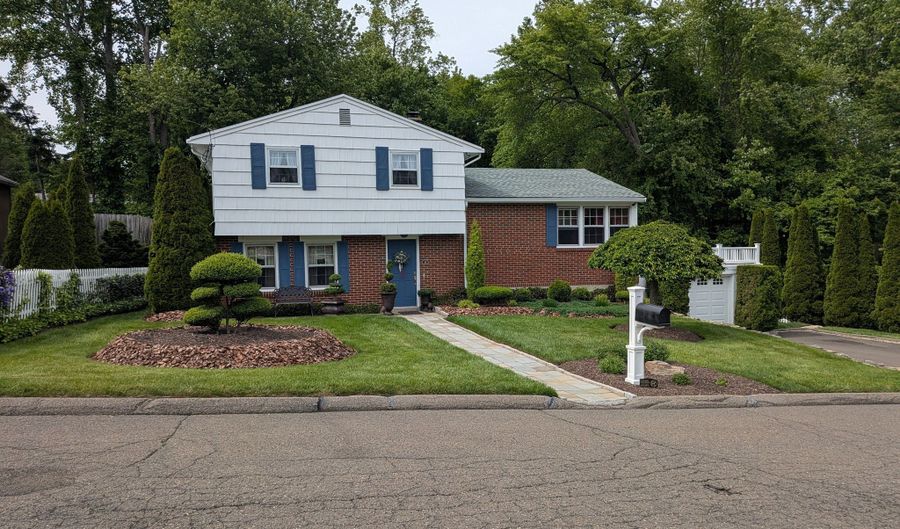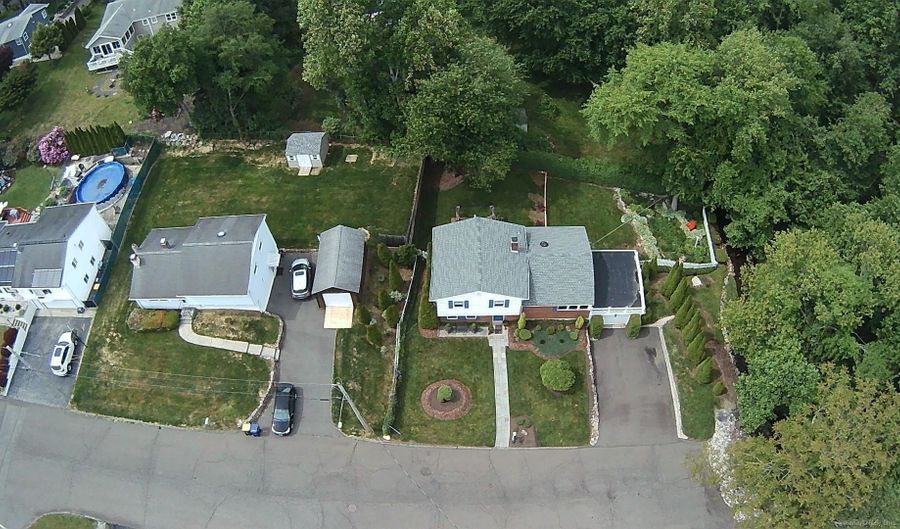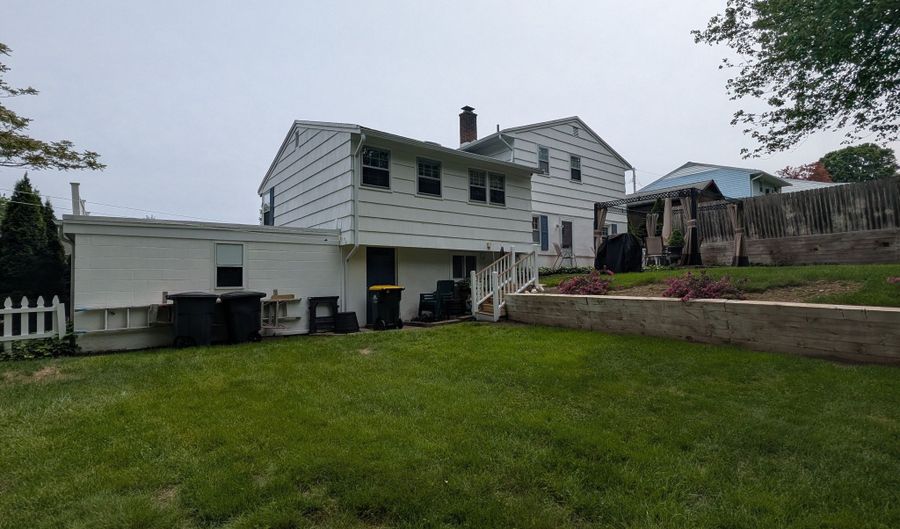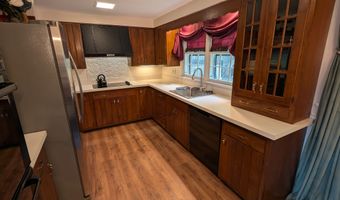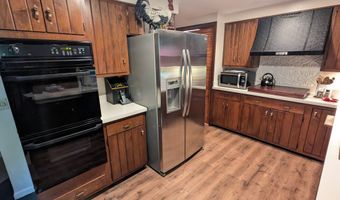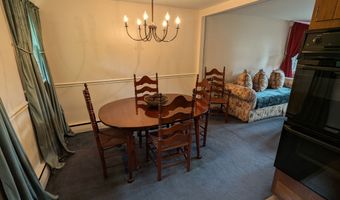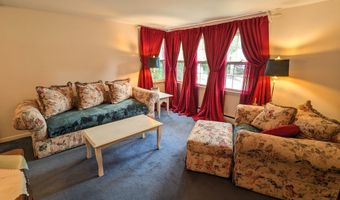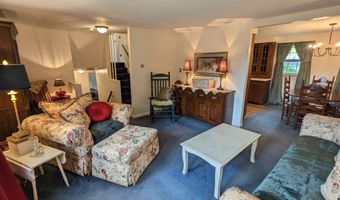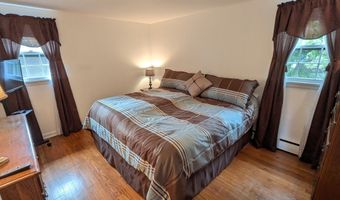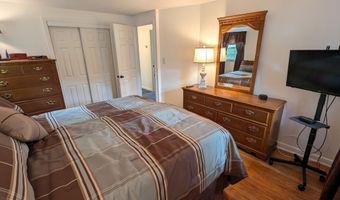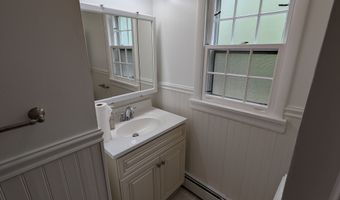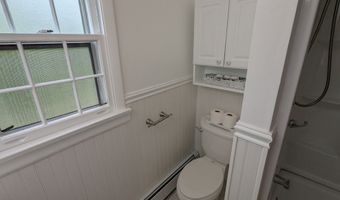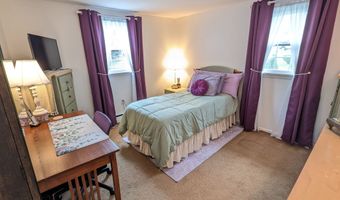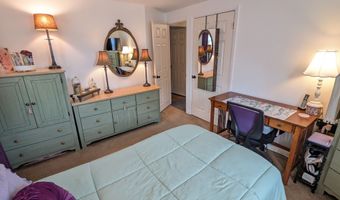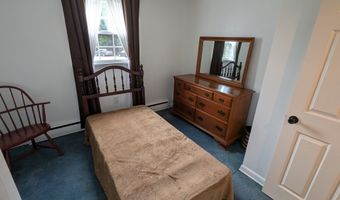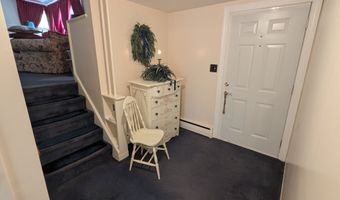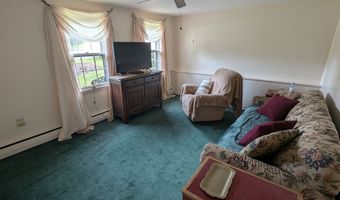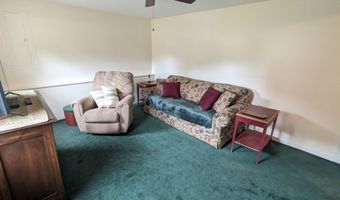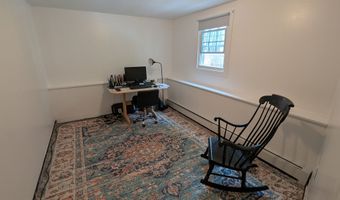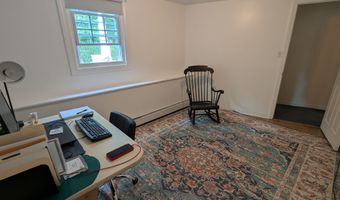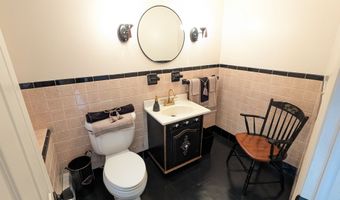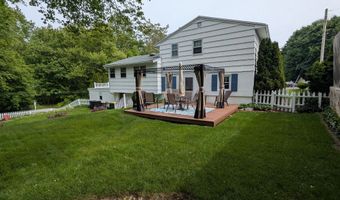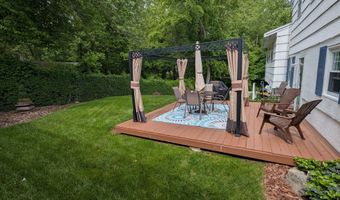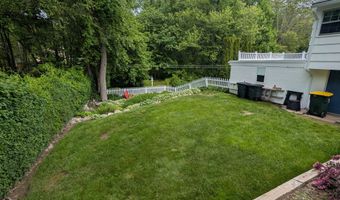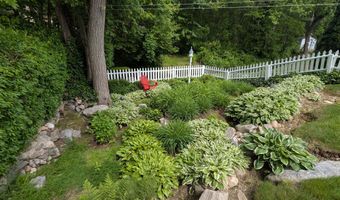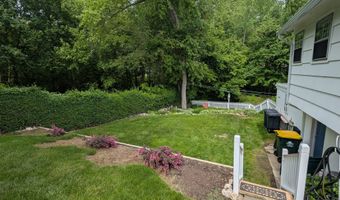15 Golden Rod Dr Ansonia, CT 06401
Snapshot
Description
Welcome to a beautifully maintained split-level home nestled in a quiet neighborhood of Ansonia. This charming 3-bedroom, 1.5-bathroom residence offers an inviting living space. Step inside to discover a bright and spacious layout featuring a cozy living room, a well-appointed kitchen, and a dining area perfect for entertaining. The split-level design offers both privacy and functionality, with generously sized bedrooms and a comfortable family room for added living space. Enjoy the convenience of an attached garage and a private backyard ideal for relaxing or hosting summer gatherings. Located close to schools, parks, shopping, and major highways, this home is a wonderful opportunity for anyone looking for comfort and value. Don't miss your chance to make this move-in-ready gem your own.
More Details
Features
History
| Date | Event | Price | $/Sqft | Source |
|---|---|---|---|---|
| Listed For Sale | $385,000 | $258 | Houlihan Lawrence WD |
Nearby Schools
Elementary School Mead School | 0.7 miles away | 03 - 05 | |
Elementary School Prendergast School | 0.7 miles away | PK - 02 | |
High School Ansonia High School | 0.9 miles away | 09 - 12 |
