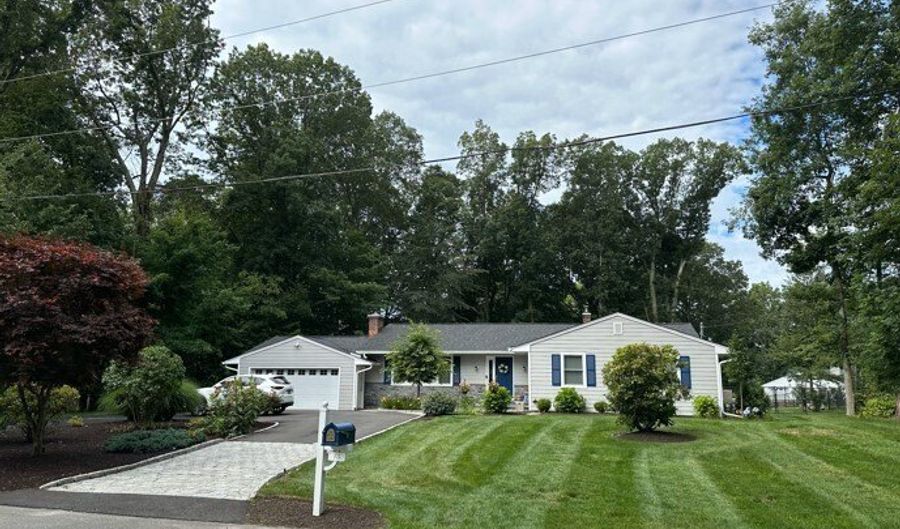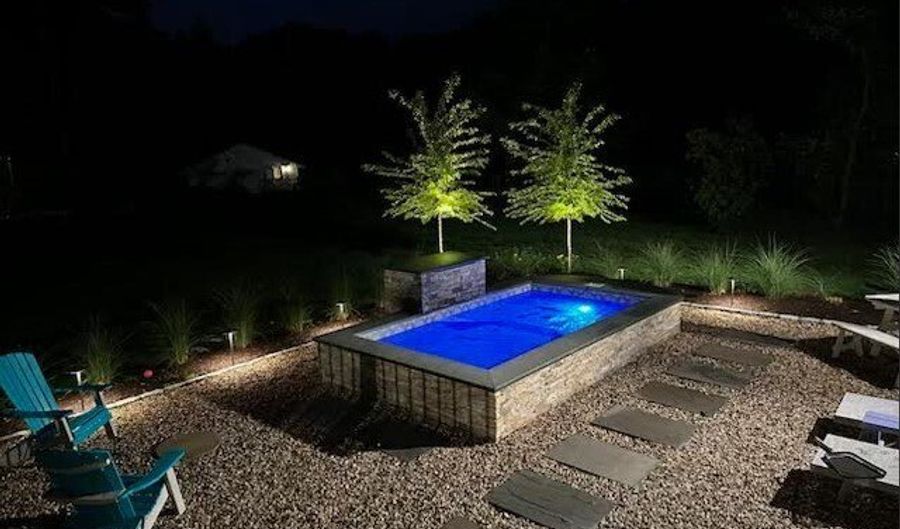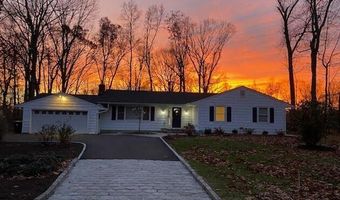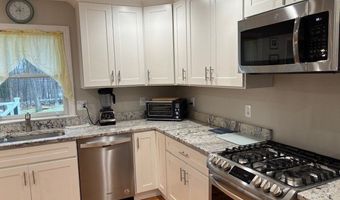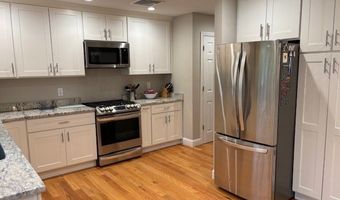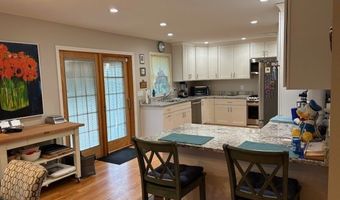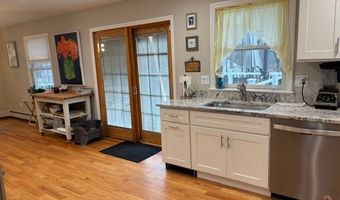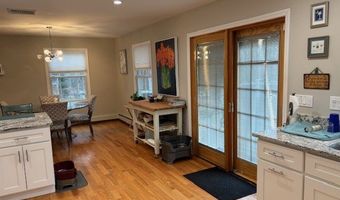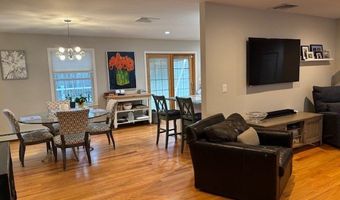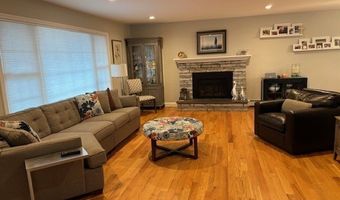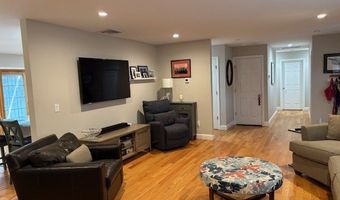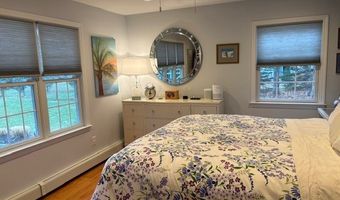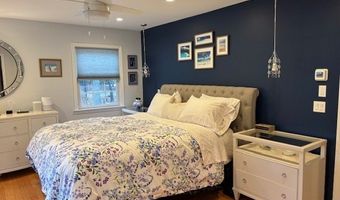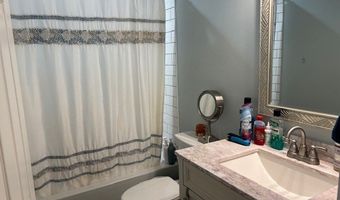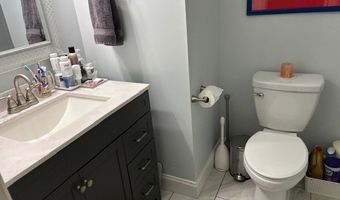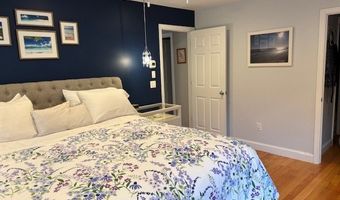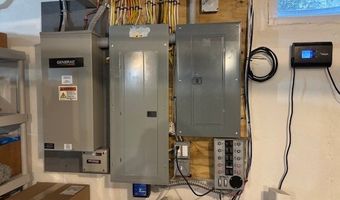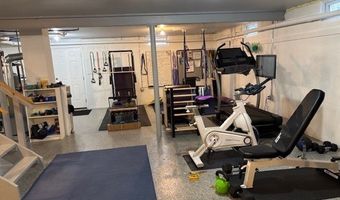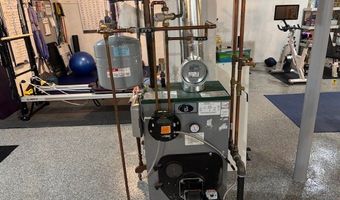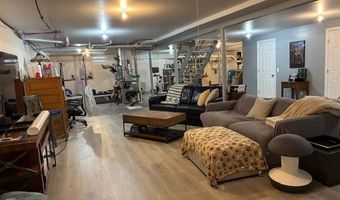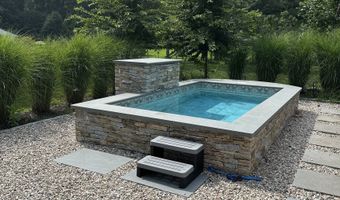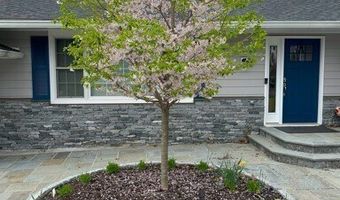15 Evergreen Dr Bethel, CT 06801
Snapshot
Description
Welcome to 15 Evergreen Dr. This home checks all the boxes. Move in condition. It offers 4 spacious bedrooms and 2 full baths. Large living rm with fireplace opens to generous dining rm. New kitchen, new appliances, new baths, new boiler, new hardwood floors, new windows and Hardie board siding in 2019-2021. Updated electrical, whole house generator. Beautiful level private yard with heated Plunge pool (2023) private patio. New circular driveway. Connected to town sewers. Assessment is to be assumed by the buyer. Partially finished unheated basement with over 1900 sq ft for future living space. 1/2 epoxy floor, 1/2 floating floor currently used as a gym. Great neighborhood, very convenient location, easy commute. A must see, won't last
More Details
Features
History
| Date | Event | Price | $/Sqft | Source |
|---|---|---|---|---|
| Listed For Sale | $729,000 | $376 | RE/MAX Right Choice |
Nearby Schools
Middle School Bethel Middle School | 1.8 miles away | 06 - 08 | |
Elementary School Ralph M. T. Johnson School | 1.9 miles away | 04 - 05 | |
Elementary School Anna H. Rockwell School | 2 miles away | KG - 03 |
