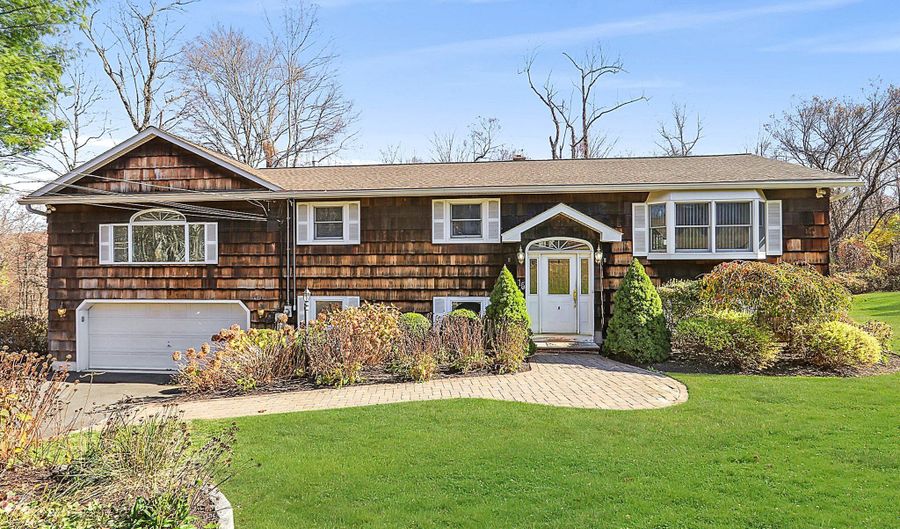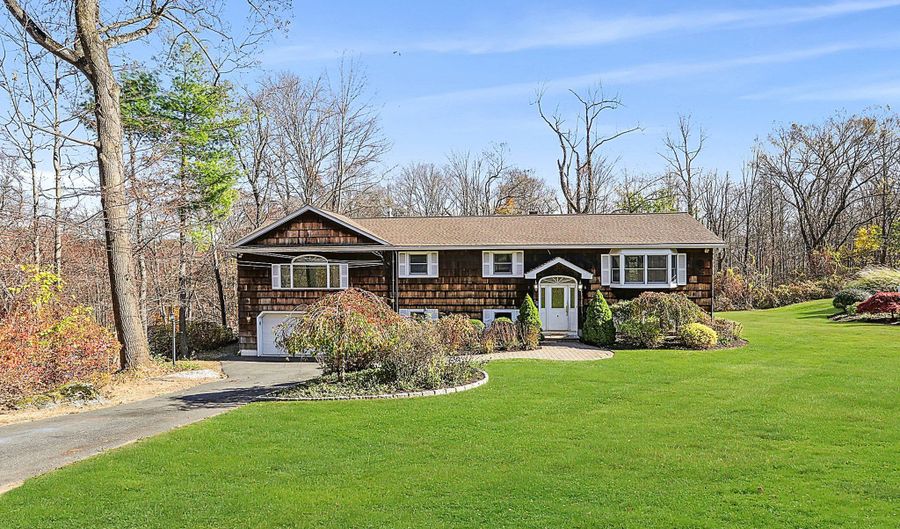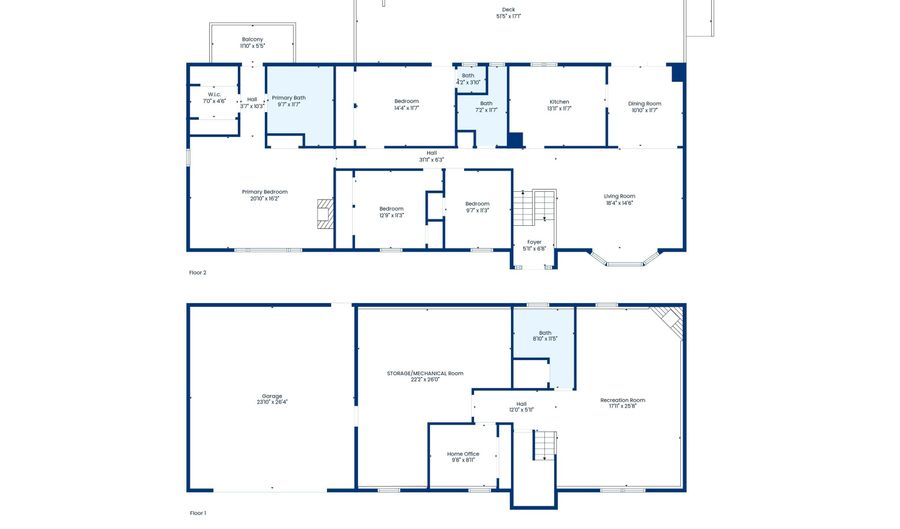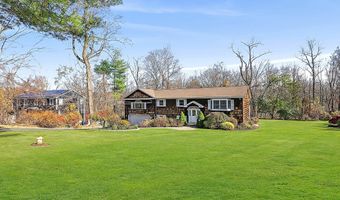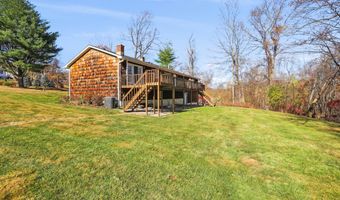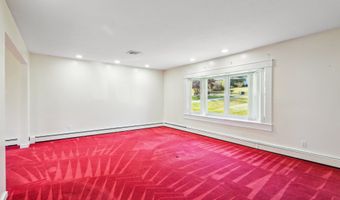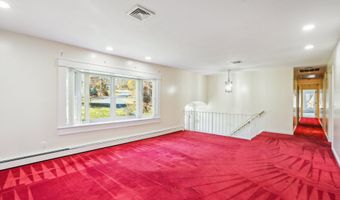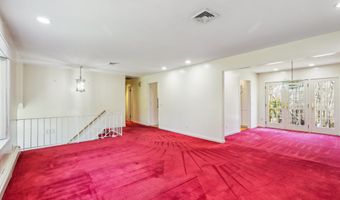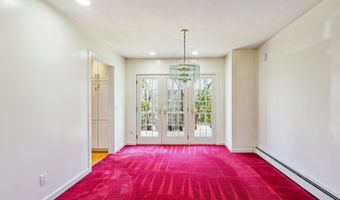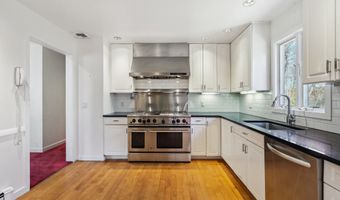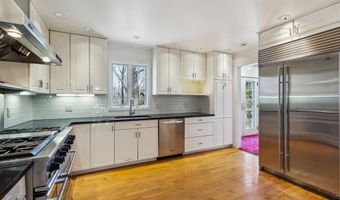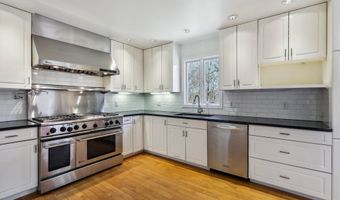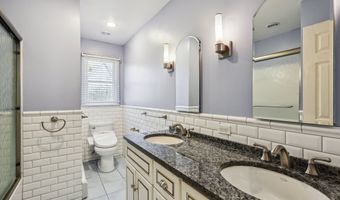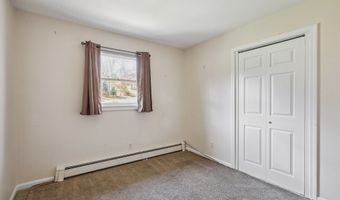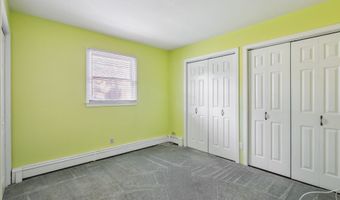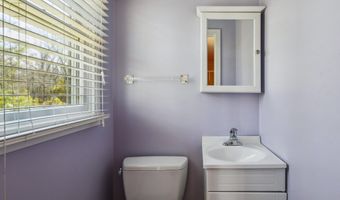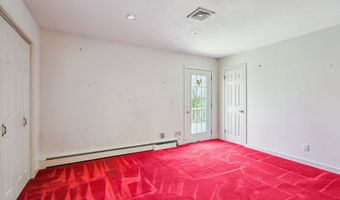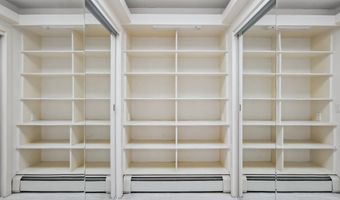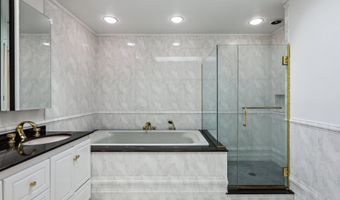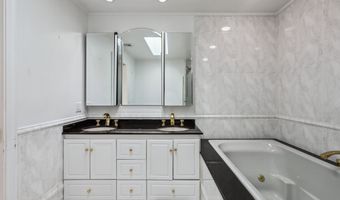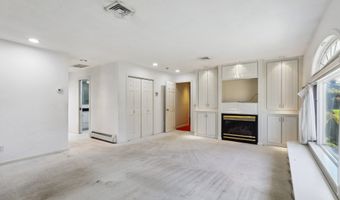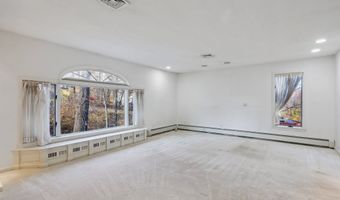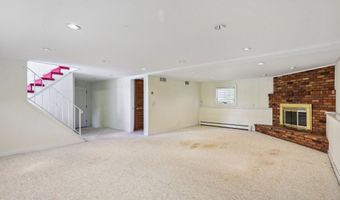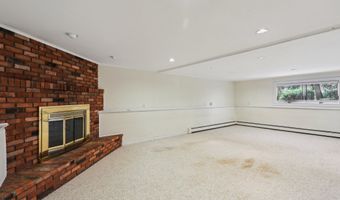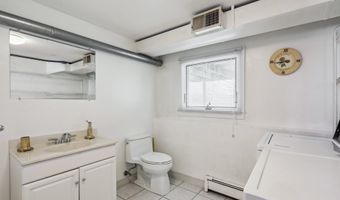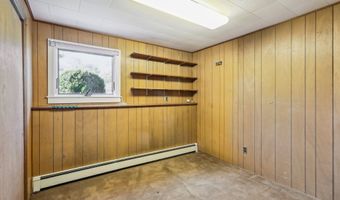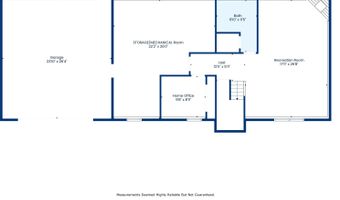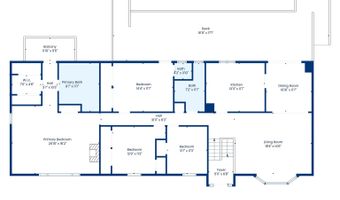15 Eastwood Rd Danbury, CT 06811
Snapshot
Description
This spacious oversized raised ranch has modern comfort and style in a peaceful cul-de-sac setting. The light-filled kitchen boasts high-end appliances such as a large Sub-Zero refrigerator, GE Monogram 48" luxury 6 burner w/griddle gas range, granite counter tops, and subway backsplash - perfect setting for the home chef! The kitchen flows to the spacious and bright living room with large bow window and dining room which has french doors leading out to rear deck- perfect for entertaining. The main level features 3 bedrooms w/ ample closet space with one bedroom having it's own half bath and access to the rear deck. Just off the bedrooms is a main level remodeled full bath with double sink vanity, bath/shower combo w/ glass door. An addition provides serenity and solace with an expansive master suite/wing with a wall of built-in cabinetry, gas fireplace, it's own large walk in closet, en suite with double sink vanity, soaking tub and separate shower - a private oasis after a long day. The master suite has it's own private deck. The lower level provides a casual family room w/ wood burning fireplace - perfect for cozy gatherings. A dedicated laundry room w/ closet, convenient half bath, & home office with shelving and closet round out the finished lower level. Added amenity - Central AC. ***Beautiful Hardwood Floors under all main level carpeting except master suite - ready for your personal touch!
More Details
Features
History
| Date | Event | Price | $/Sqft | Source |
|---|---|---|---|---|
| Price Changed | $549,000 -7.73% | $279 | Keller Williams Realty | |
| Listed For Sale | $595,000 | $302 | Keller Williams Realty |
Nearby Schools
High School Danbury High School | 0.2 miles away | 09 - 12 | |
High School Henry Abbott Technical High School | 1 miles away | 09 - 12 | |
Elementary School Hayestown Avenue School | 1 miles away | PK - 05 |
