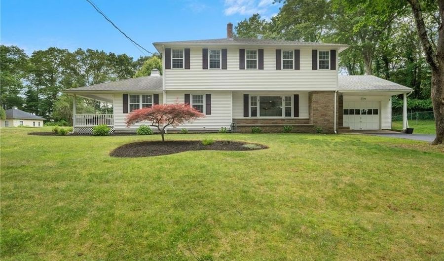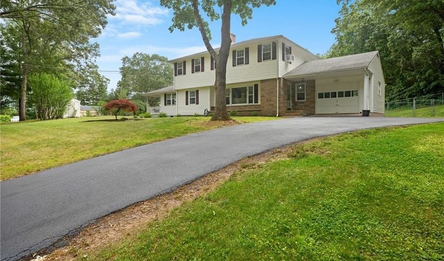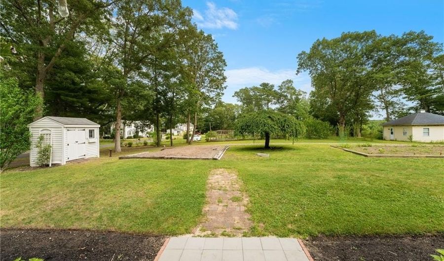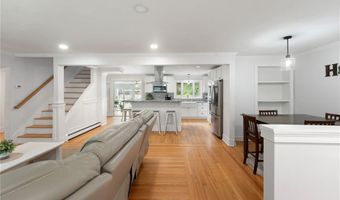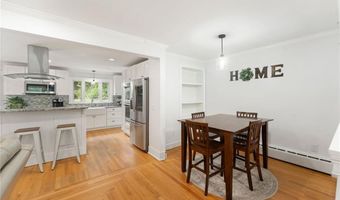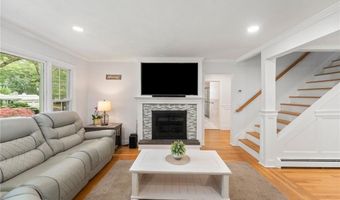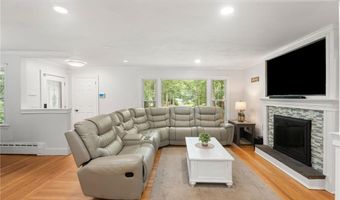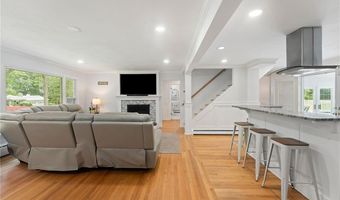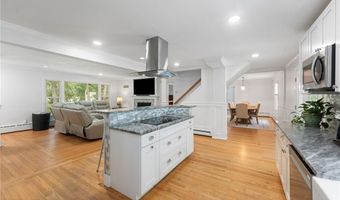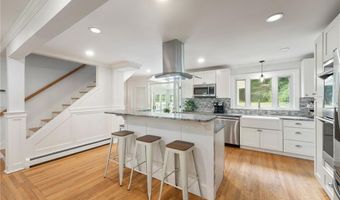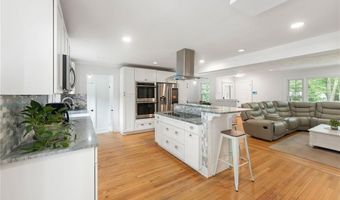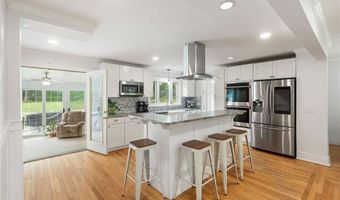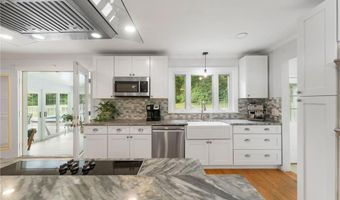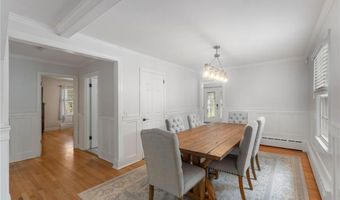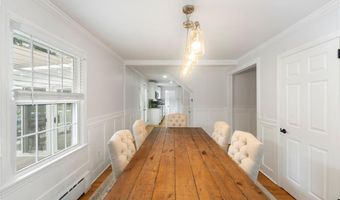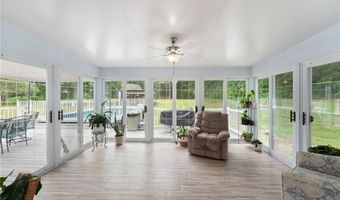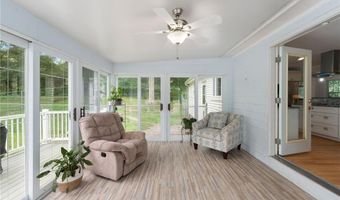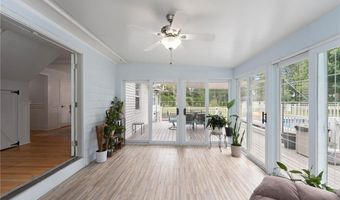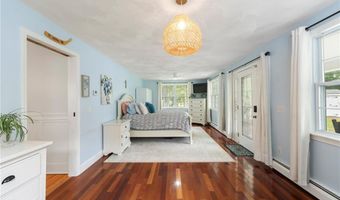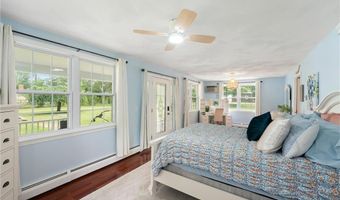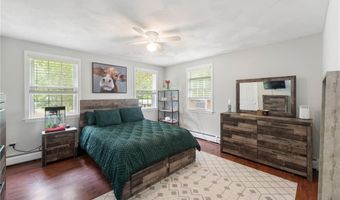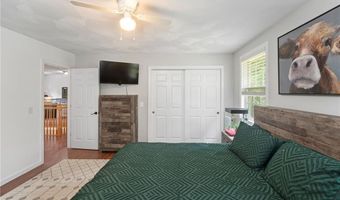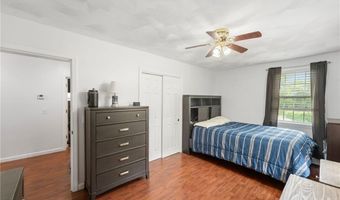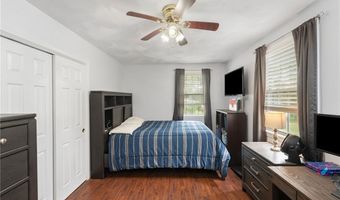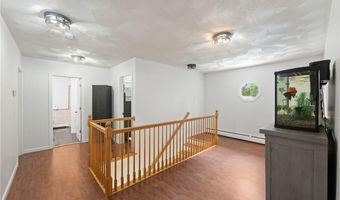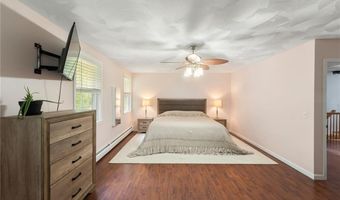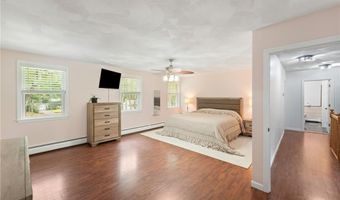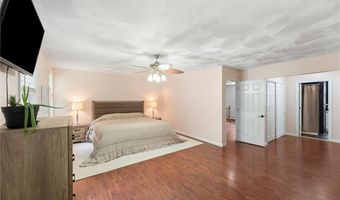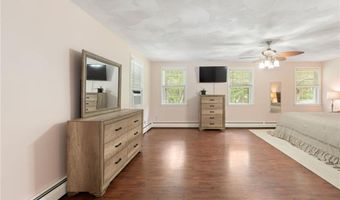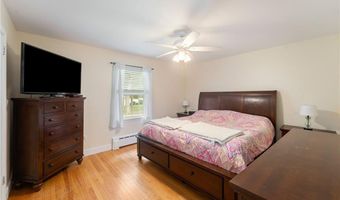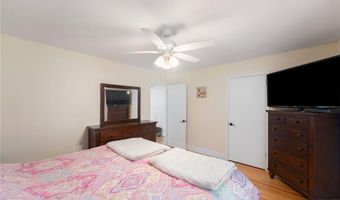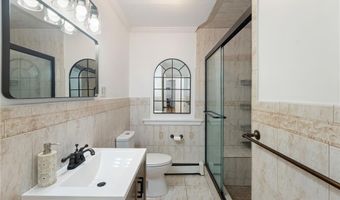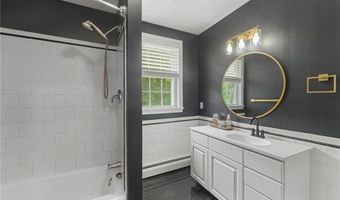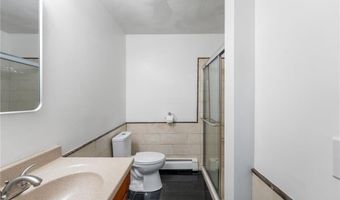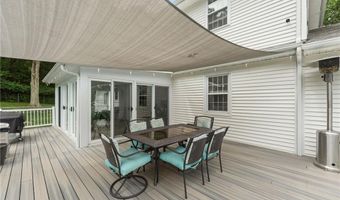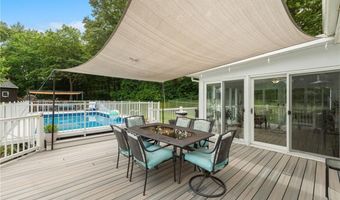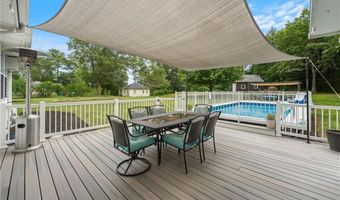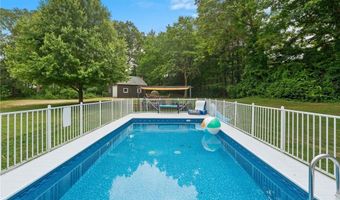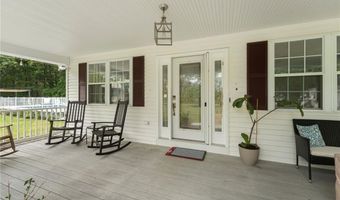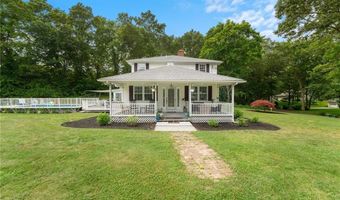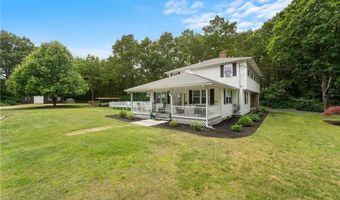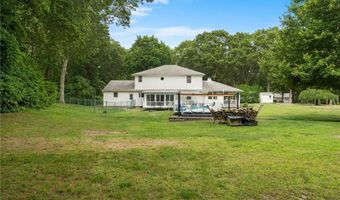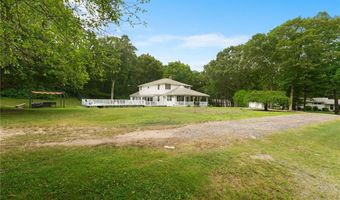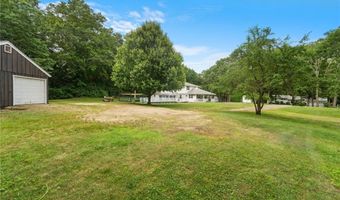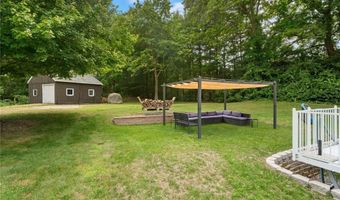15 Bestwick Trl Coventry, RI 02816
Snapshot
Description
Do NOT let this amazing property pass you by! The list of features, flexibility and function of this property is sure to fit your needs! Multigenerational family living under one roof? This home offers a First Floor Bedroom and adjacent Full Bathroom. Former side porch turned into 4 season living, offers its own private side entry and 2nd driveway, perfect for an adult child living at home, out of town visitors who can come and go as they please, or aging parents who want just enough space to sleep, sit and enjoy, while providing privacy to both occupants. Don't let the exterior of home deceive you as it boasts over 3200+ square feet of living space! Excellent for Entertaining, Open Concept Kitchen, Eat in Kitchen, Living Room and Formal Dining Room all that flow into the 3 Season Sunroom and exit through sliders to the expansive deck, complete with canvas shade and access to take a dip in the pool to cool off! Pergola area with Fire pit shares the back yard with a Barn/Shed perfect for storage or hobbying. Upstairs are 3 generously sized bedrooms including the Primary Suite, oversized with plenty of room to add a loveseat for lounging or incorporate a desk for doodling and daydreaming, double closets and en-suite bathroom. Whether it's bbqs, birthdays or bestie get togethers, this house has been lovingly adored and enjoyed by its current owners, but it's time to pass it along to its next owners to make their own memories and enjoy for years to come.
More Details
Features
History
| Date | Event | Price | $/Sqft | Source |
|---|---|---|---|---|
| Listed For Sale | $769,900 | $240 | RE/MAX River's Edge |
Taxes
| Year | Annual Amount | Description |
|---|---|---|
| 2024 | $8,029 |
Nearby Schools
Elementary School Hopkins Hill School | 0.6 miles away | PK - 05 | |
Elementary School Tiogue School | 1.4 miles away | KG - 05 | |
High School Coventry High School | 1.5 miles away | 09 - 12 |
