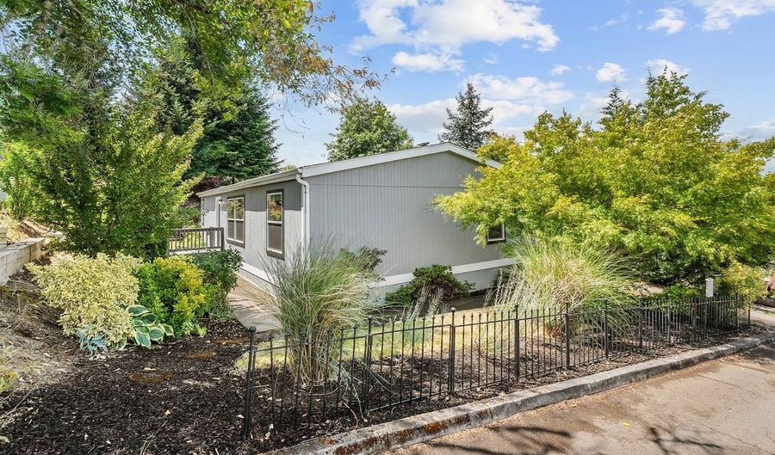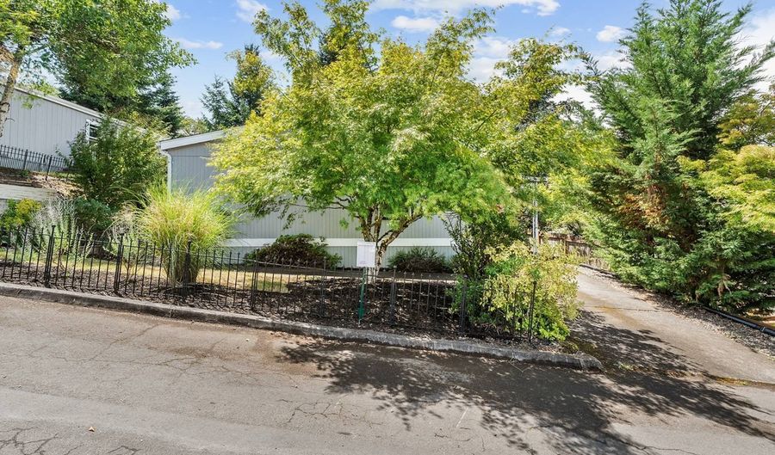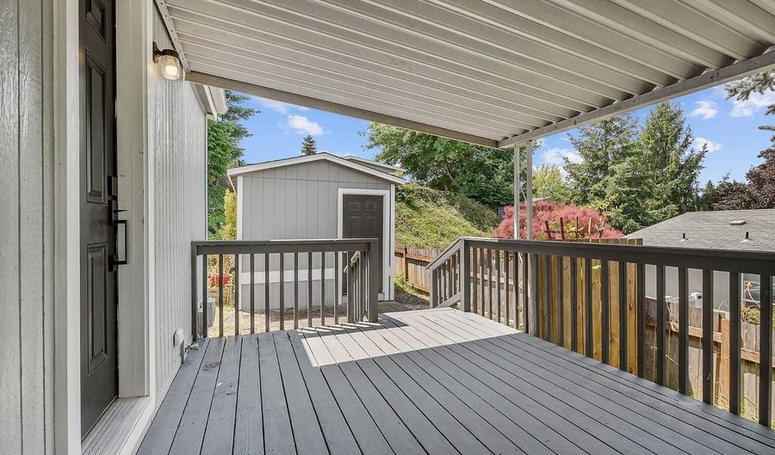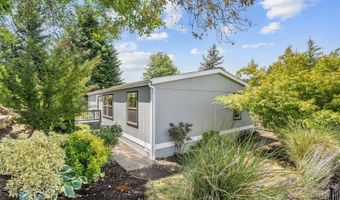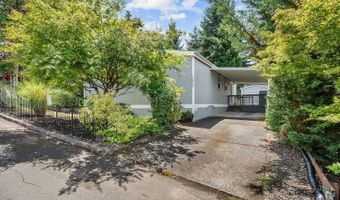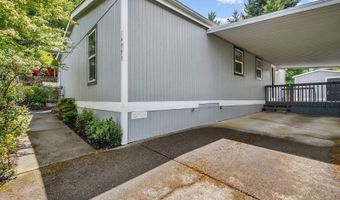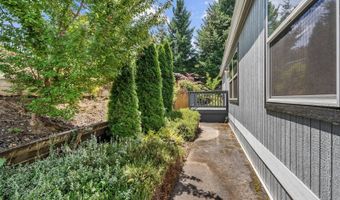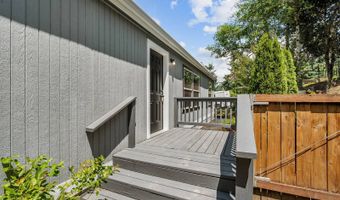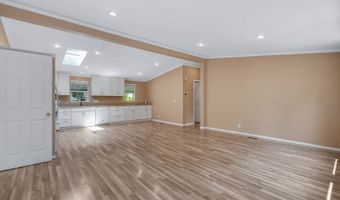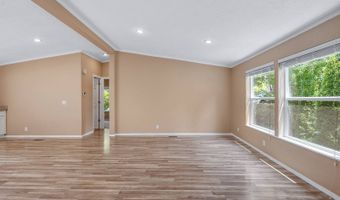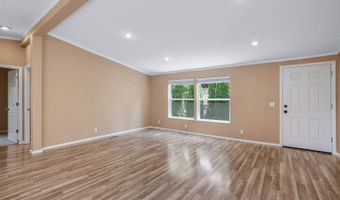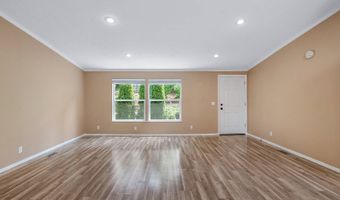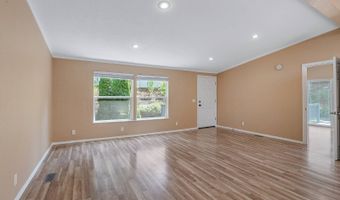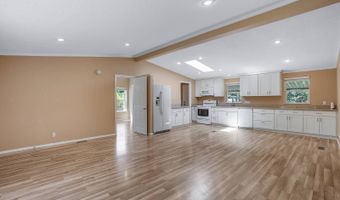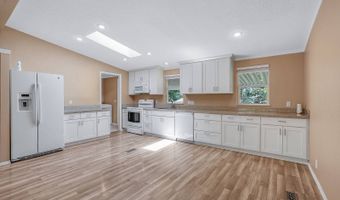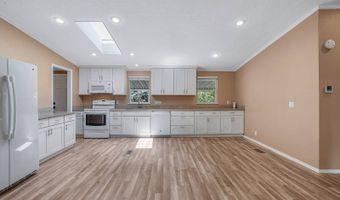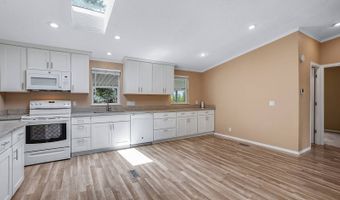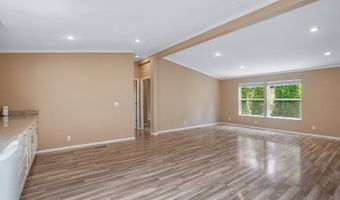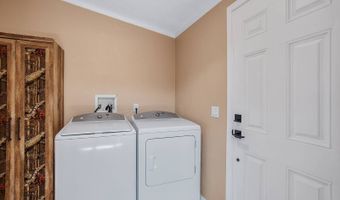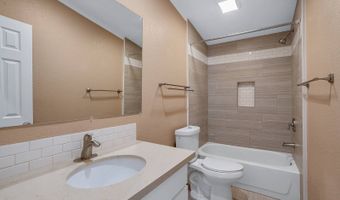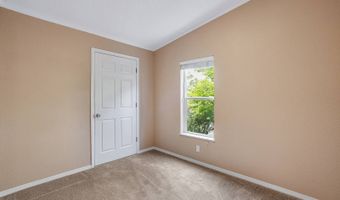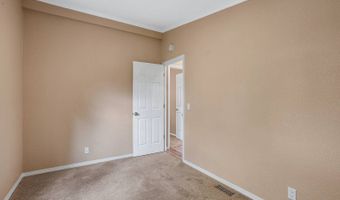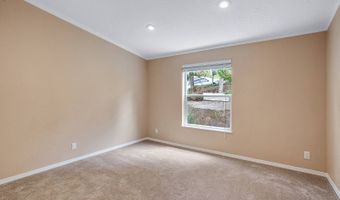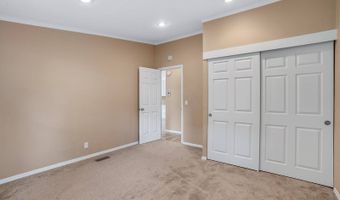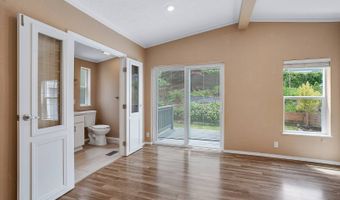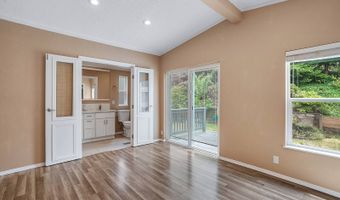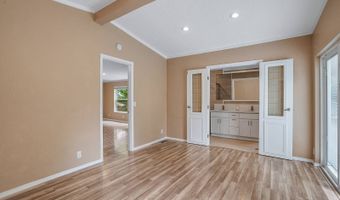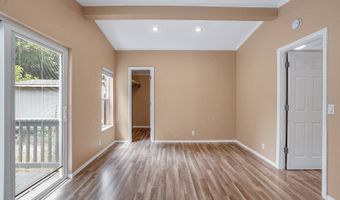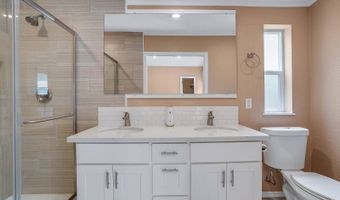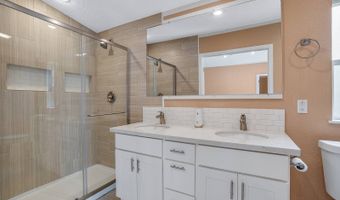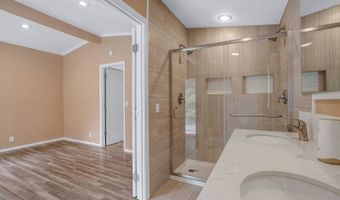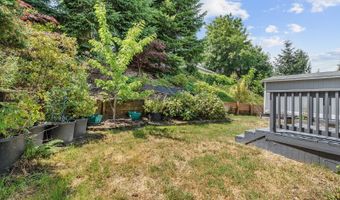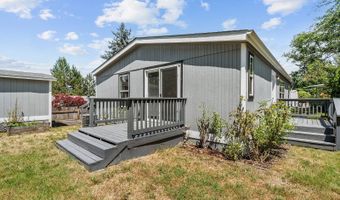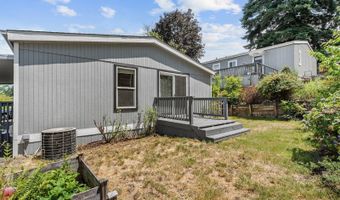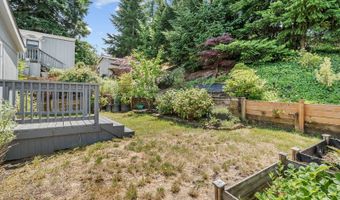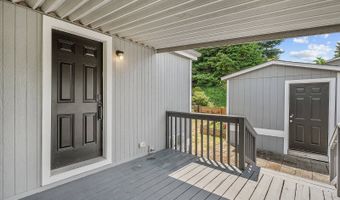14995 S Blue Vista Dr 342Oregon City, OR 97045
Snapshot
Description
Remodeled 3 Bed/2 Bath in Country Village Estates - Move-In Ready! Experience turn-key comfort in this light & bright manufactured home with vaulted ceilings, luxury plank flooring, LED lighting, and in-unit laundry. The gourmet kitchen boasts granite countertops and soft-close shaker cabinets. Retreat to the primary suite featuring a tiled custom shower, 2 shower heads, dual vanity, and private deck access to an oasis. Enjoy a covered side deck, spacious fenced yard with garden beds, and a large shed for extra storage or hobbies. Situated in a quiet, walkable pocket of Country Village - this is an all-age park and pets are allowed and located near Redland Elementary, Ogden Middle, and Oregon City High.- This is an exceptional value given the beautiful remodel. Enjoy the charm of peaceful, country-style living on 120 acres of wooded hillside, set in the rural-like calm of Country Village Estates. Despite the tranquil setting, you're just minutes from the heart of Oregon City-offering a wide selection of grocery stores (Market of Choice, Safeway, WinCo), popular eateries like The Hive Social, Mi Famiglia, Canard, and Kiwi-friendly spots downtown Plus, you'll have quick access to pharmacies, banks, shops, and freeway routes, blending rural tranquility with day-to-day convenience. Don't miss this beautiful blend of style, comfort, and community!
More Details
Features
History
| Date | Event | Price | $/Sqft | Source |
|---|---|---|---|---|
| Price Changed | $199,950 -4.67% | $162 | Smile Group Properties, LLC. | |
| Listed For Sale | $209,750 | $170 | Smile Group Properties, LLC. |
Taxes
| Year | Annual Amount | Description |
|---|---|---|
| $0 |
Nearby Schools
Senior High School Oregon City Senior High School | 1.4 miles away | 09 - 12 | |
Middle School Ogden Middle School | 1.3 miles away | 07 - 08 | |
Elementary School Holcomb Elementary School | 2.2 miles away | KG - 06 |
