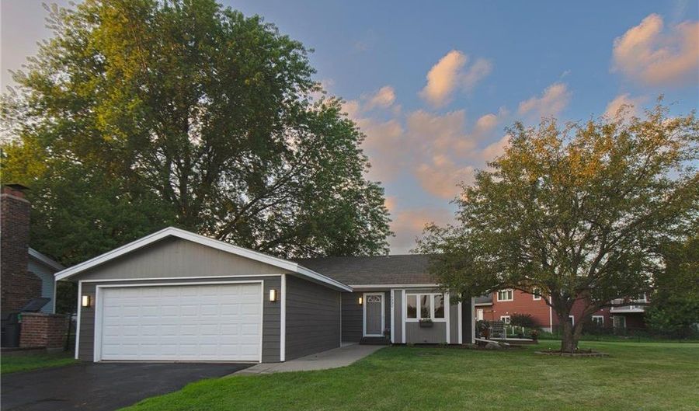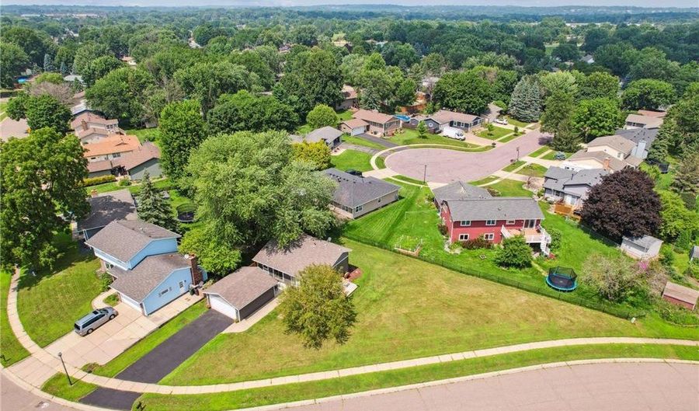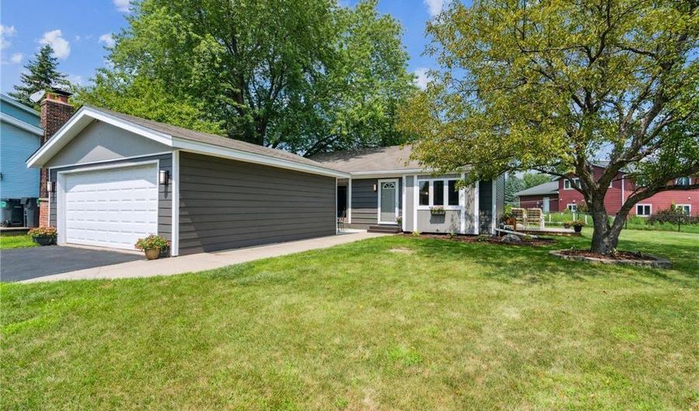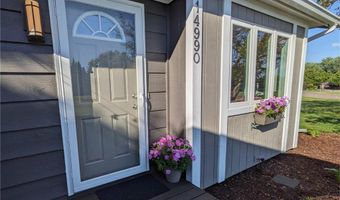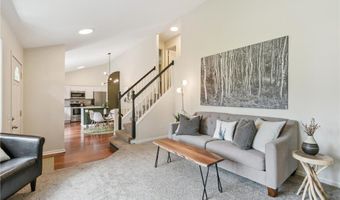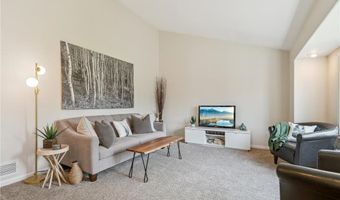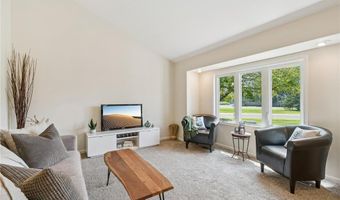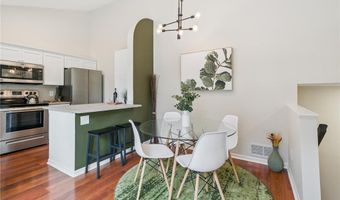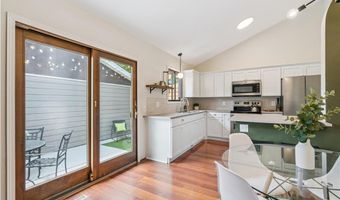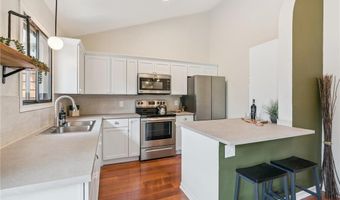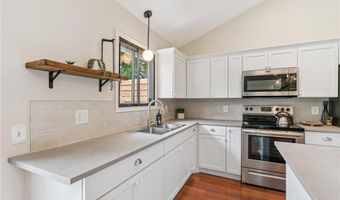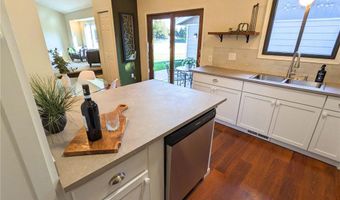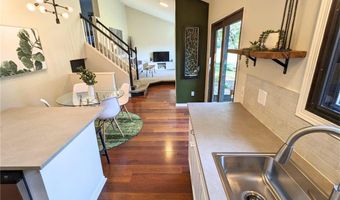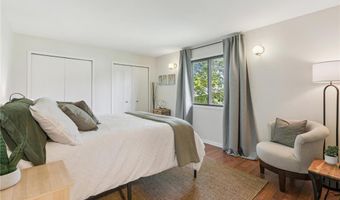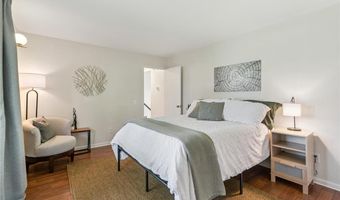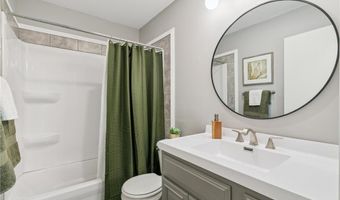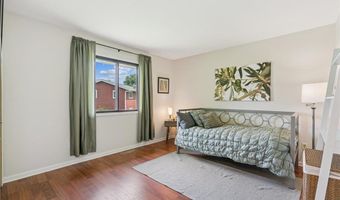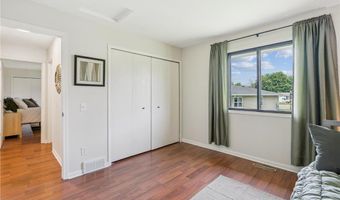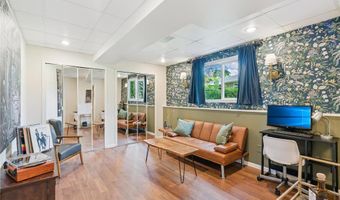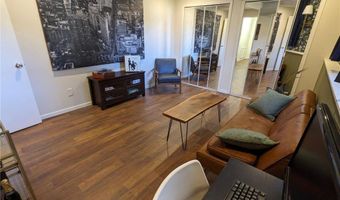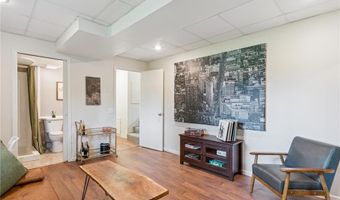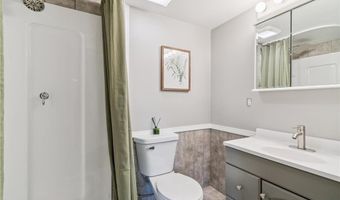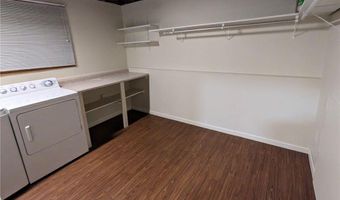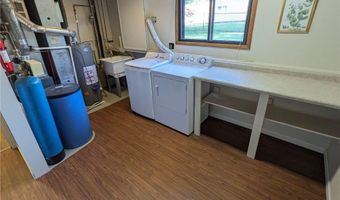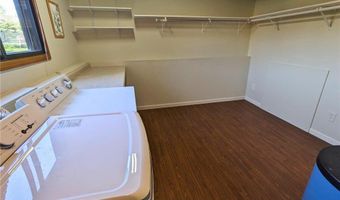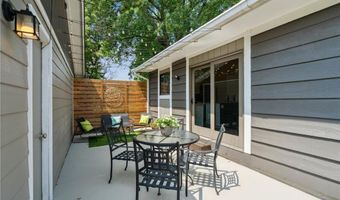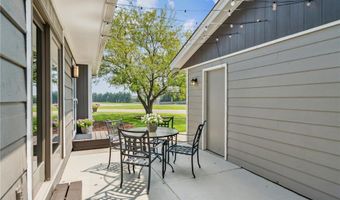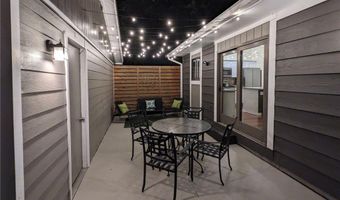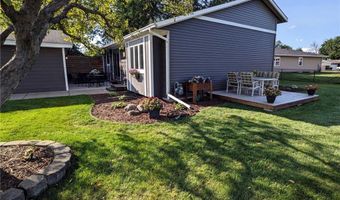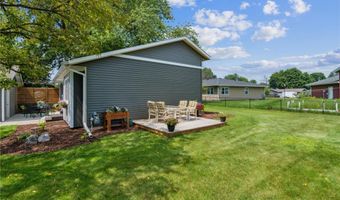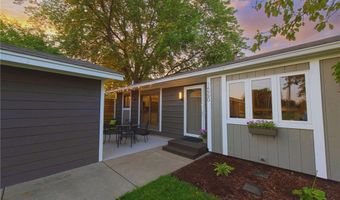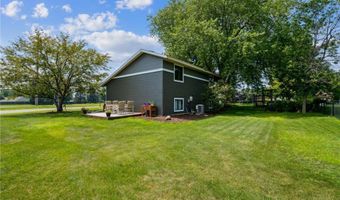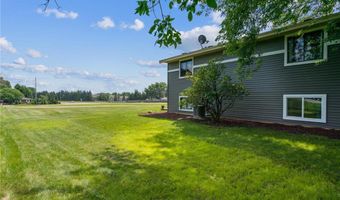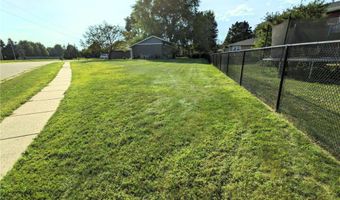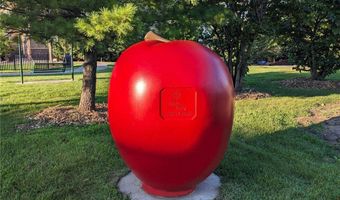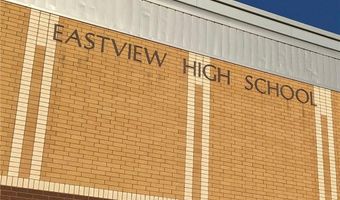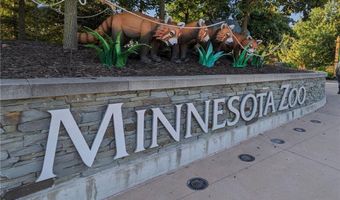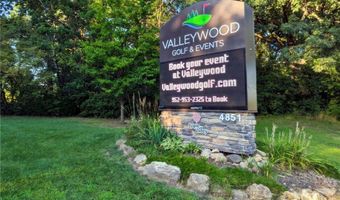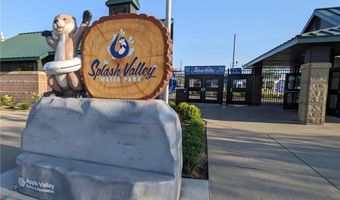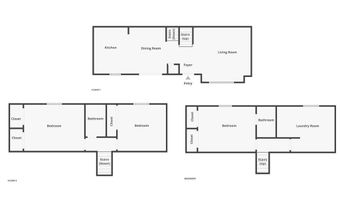This charming and stylish three–bedroom Apple Valley home is in the sought-after Eastview High School area and situated on a unique corner lot with a spacious side yard. The interior offers open concept living on the main floor with soaring vaulted ceilings. The kitchen has recently been updated with new cabinets, countertops, backsplash, stainless steel refrigerator and dishwasher, new sink, faucet and lighting fixtures, and newer range and microwave. The porcelain tile backsplash and the floating cedar shelf add style, and the pantry and large peninsula island provide function to this well-designed kitchen. The kitchen flows directly into the dining room and is visually separated by a curved architectural accent wall. From the dining room, you have direct access to the delightful patio via the sliding door, which also brings abundant natural light into the dining room and kitchen. The tall, vaulted ceilings continue into the living room, where the open staircase provides access to the upper and lower levels of this three-level-split floor plan. Upstairs you’ll find two generously sized and comfortable bedrooms, each featuring large closets with built-ins. As with the rest of the home, the walls, trim and ceilings in the bedrooms have recently been painted with light, neutral colors that will go with any decor. A foyer separates the two upper bedrooms, and there you can access the updated full bath. Step downstairs to find the third bedroom with an ensuite ¾ bath updated with similar finishes to the upper bath. The bedroom features new flooring, a full wall of closets and is currently set up as a flex space. Down the hall in the lower level is a large, bright utility room with new flooring and ample space that can serve multiple purposes to fit your needs - extra storage / home office / exercise area? Outdoors you will appreciate the new vinyl siding on the sides and back of the house, and the freshly painted siding and on the front of the home and garage. A spacious patio with stained concrete and cedar divider wall is illuminated by strings of patio lights and provides an opportunity to dine al fresco with direct access to the dining room. On the east side of the home a composite deck faces the large side yard where you can relax in the afternoon shade, and perhaps watch your friends or family enjoying outdoor fun and games on your expansive lawn. The landscaping around the house and garage have recently been refreshed, which adds to the home’s attractive curb appeal. Echo Way is a low-traffic street with easy access to County Road 42 and abundant shopping, dining and services. The sidewalks and nearby bike paths are convenient for daily exercise and make access to local parks and businesses easy. Schedule your showing today and take the first step in making Apple Valley your new home!
