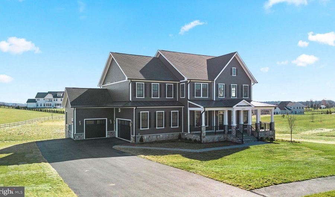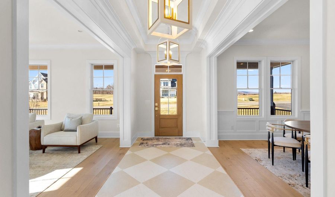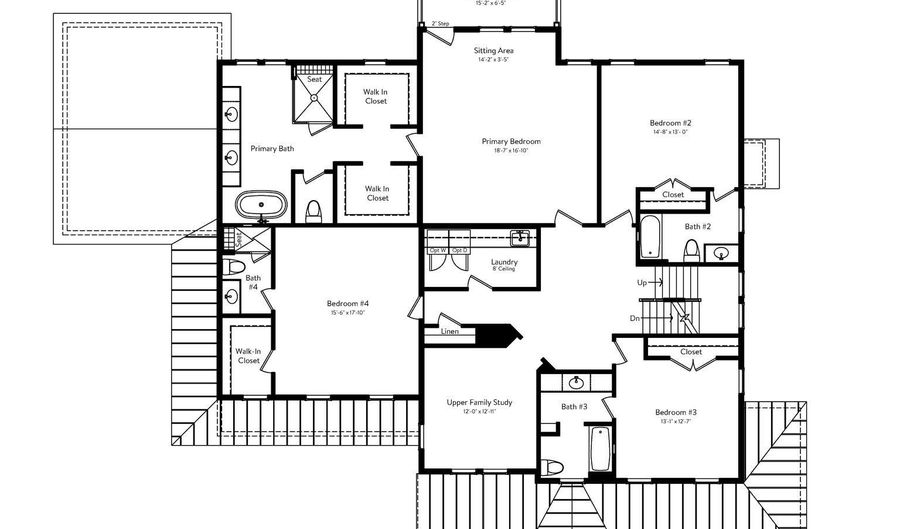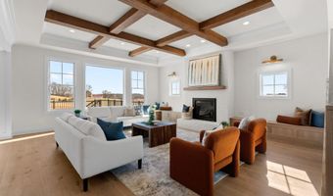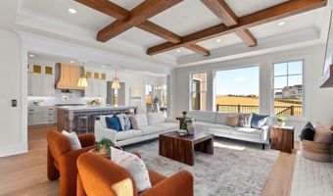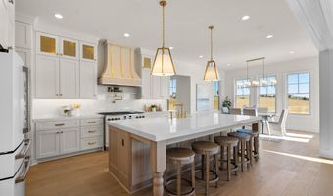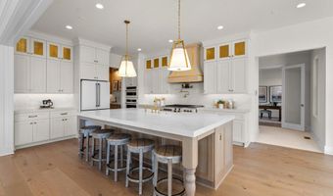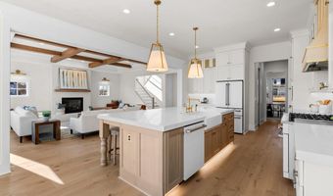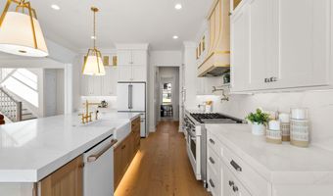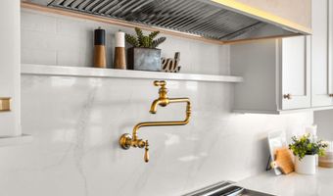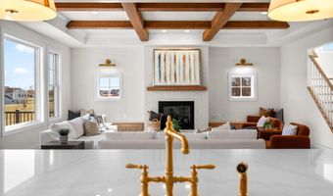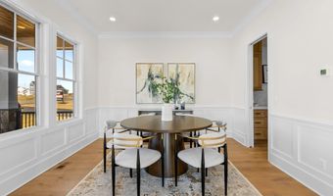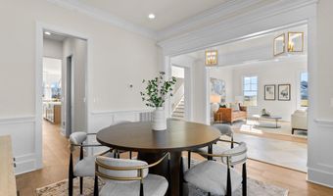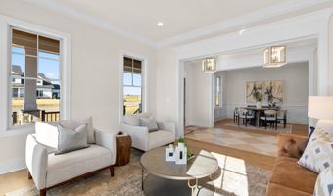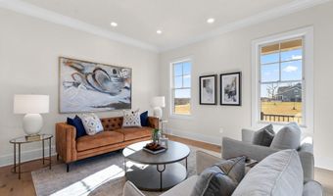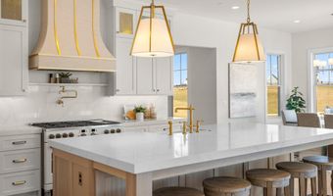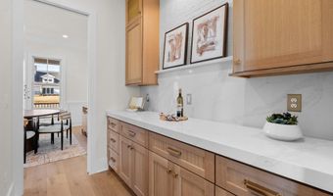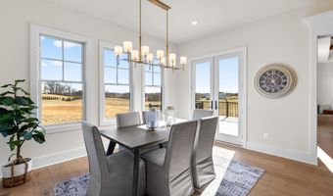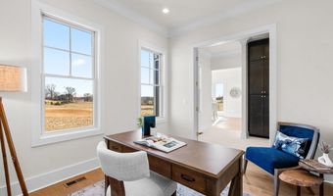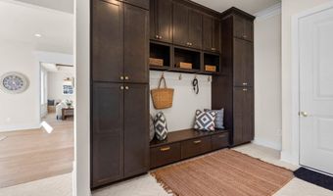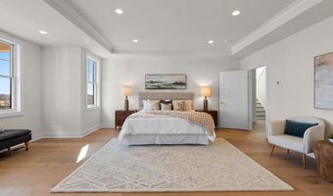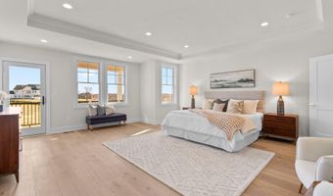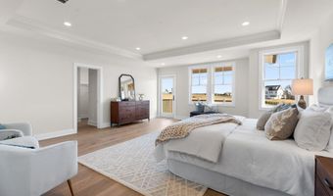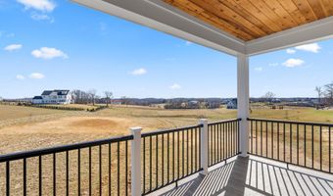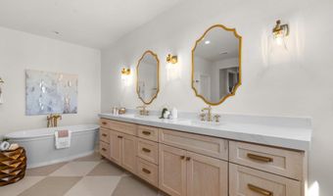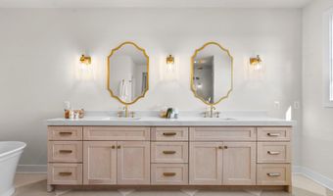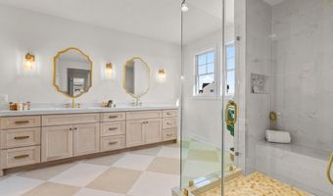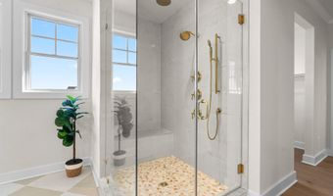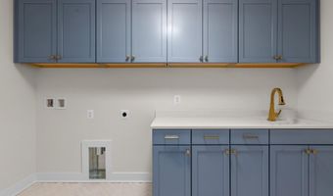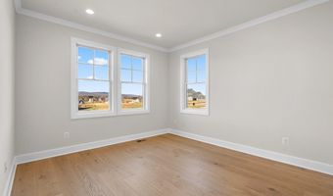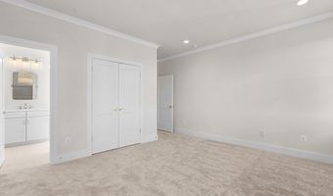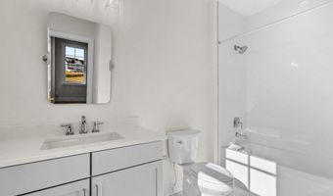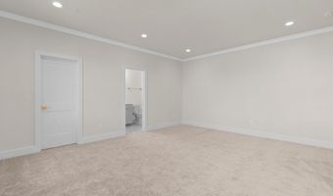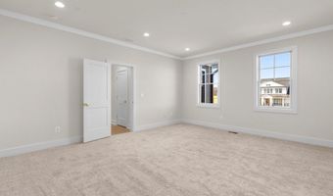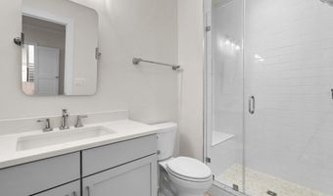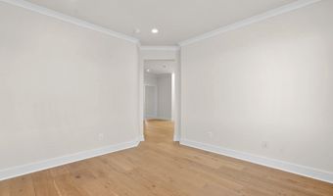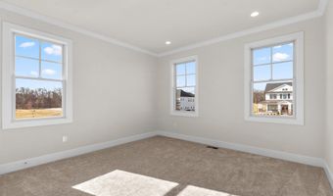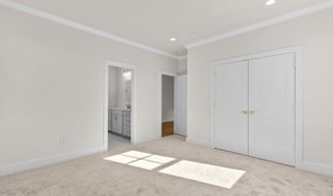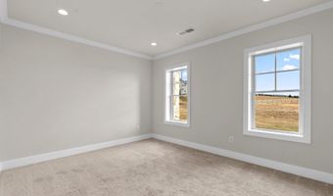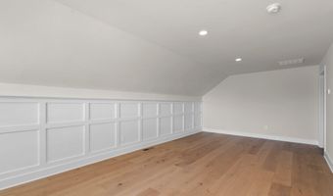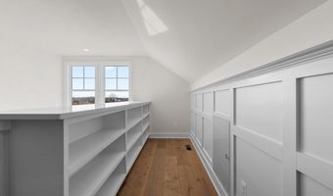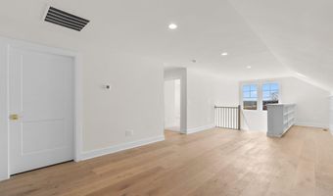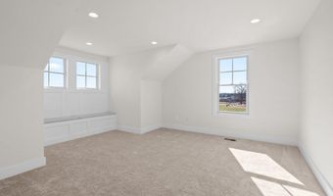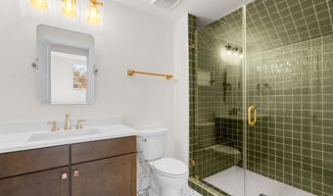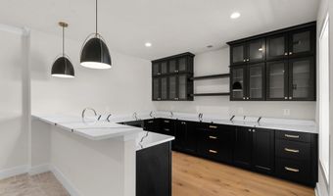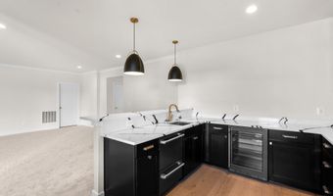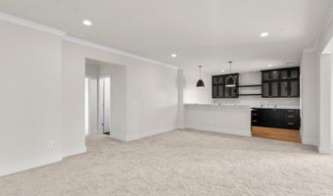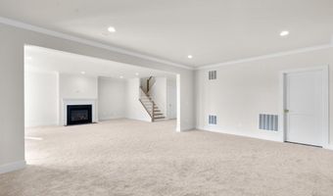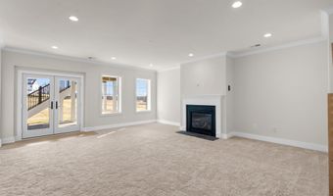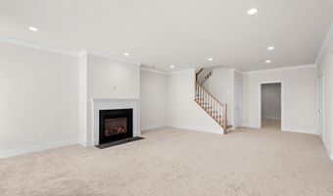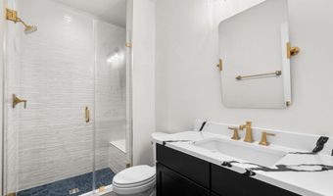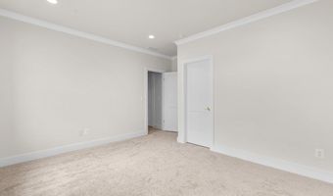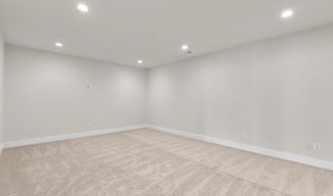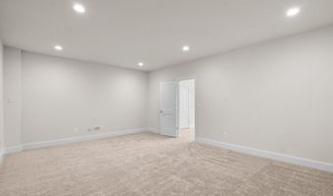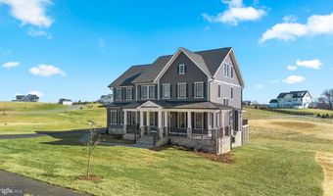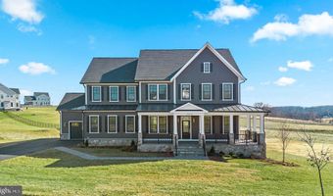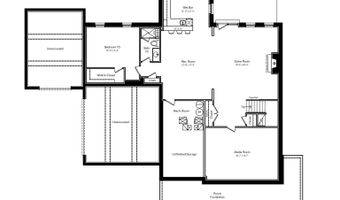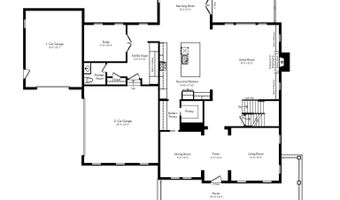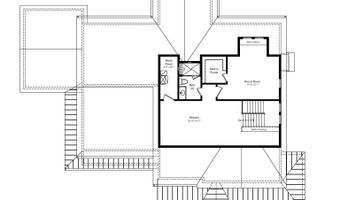14914 MOGUL Ct Waterford, VA 20197
Snapshot
Description
**SIGNIFICANT PRICE IMPROVEMENT!** Custom Luxury in Waterford. Introducing your dream home, a custom-built masterpiece meticulously crafted to encapsulate a vision of luxurious living on four finished levels. Located on a private cul-de-sac and nestled amidst the serene landscape of the Blue Ridge Mountains with fantastic views, this residence stands as a testament to uncompromising quality and craftsmanship.
As you approach the property, you are welcomed by a bold, modern farmhouse exterior featuring James Hardie siding and stone details. The exterior showcases a blend of architectural styles reflecting modern, classic details and quality products including Andersen Windows and Thermatru doors.
Once you step inside, you'll find an interior that is the epitome of tailored living. Every square inch of this home has been thoughtfully designed, from the 10-foot ceilings throughout the main level, custom trim details, quartz countertops, durable wide plank engineered hardwood, unique ceramic tile flooring, modern open floorplan to the functionality. The open-concept floor plan seamlessly connects the living spaces, creating an inviting atmosphere for gatherings with family and friends.
At the heart of the home, you will find a Chef’s Kitchen that is upgraded to make it a culinary enthusiast's paradise. It boasts highly sought-after GE Café appliances, custom soft-close cabinetry, an expansive island fit for entertaining and a walk-in pantry adjacent to a butler’s pantry, ensuring every meal preparation is an effortless delight. The adjoining café area opens to a spacious Trex deck, perfect for al fresco dining and enjoying the outdoors and gorgeous views.
The primary suite is a sanctuary of tranquility, featuring a light & airy, spa-inspired bathroom with a Kohler soaking tub, walk-in shower featuring a rain shower and hand shower, and custom natural wood vanity. Off the primary suite is a private covered porch. Each additional bedroom has its own en-suite bath and ample closet space, ensuring comfort and privacy for every member of the family or guest. Additionally, an upper-level family study offers a quiet retreat for work, leisure or play!
An entertainment haven awaits you in the lower level, complete with a finished rec room featuring a gas fireplace, private media room and an expansive wet bar with GE Café appliances great for hosting unforgettable gatherings. That’s not all, retreat to your fourth level finished attic featuring a bonus room, full bathroom and lounge area. This is the perfect place to escape a busy day to relax or start a new hobby.
This tailored home is a masterpiece of craftsmanship, creativity and functionality. This is not just a house; it's a reflection of unique style, a place where every detail has been carefully considered, and a testament to the vision of the perfect home. Welcome to a residence… your next residence… that truly embodies the art of living.
More Details
Features
History
| Date | Event | Price | $/Sqft | Source |
|---|---|---|---|---|
| Price Changed | $2,149,000 -4.45% | $320 | Pearson Smith Realty, LLC | |
| Listed For Sale | $2,249,000 | $335 | Pearson Smith Realty, LLC |
Expenses
| Category | Value | Frequency |
|---|---|---|
| Home Owner Assessments Fee | $95 | Monthly |
Taxes
| Year | Annual Amount | Description |
|---|---|---|
| $0 |






