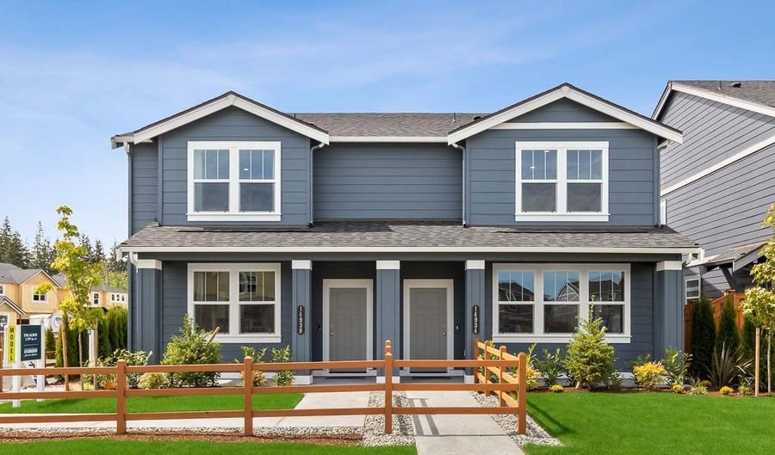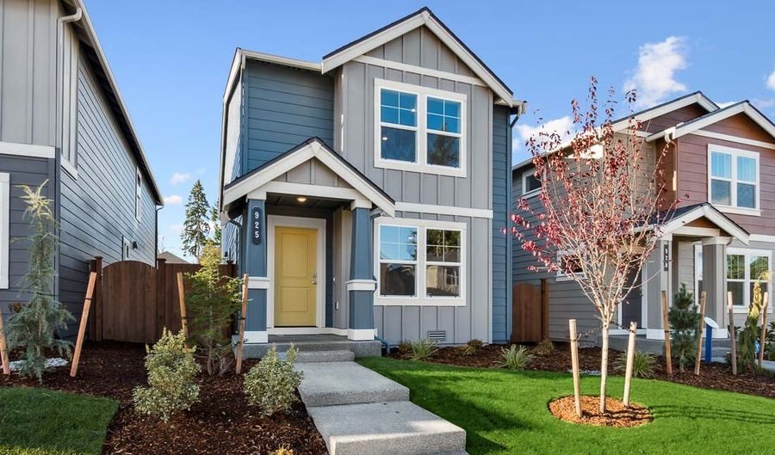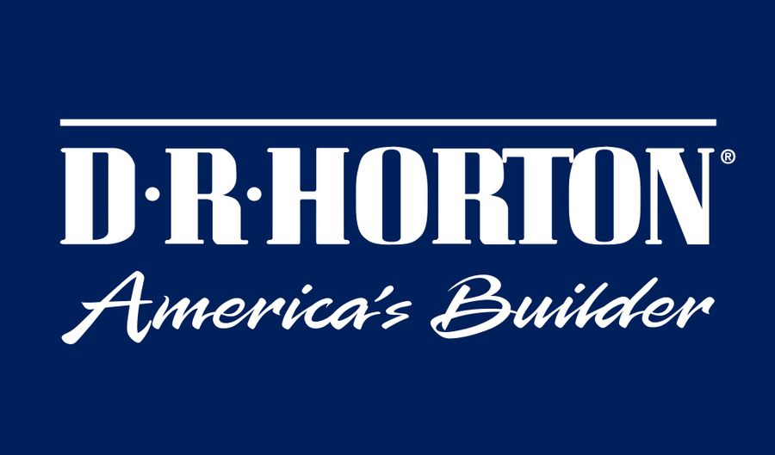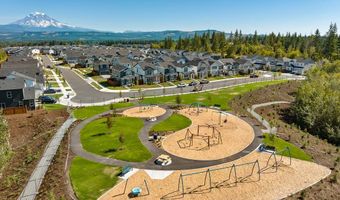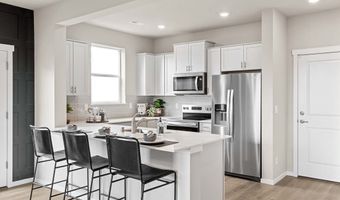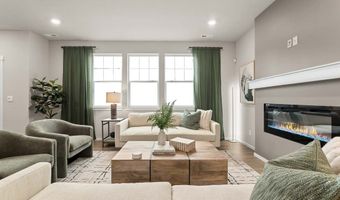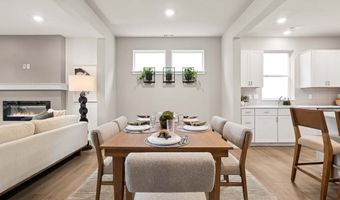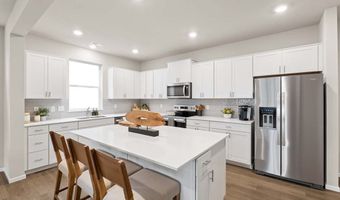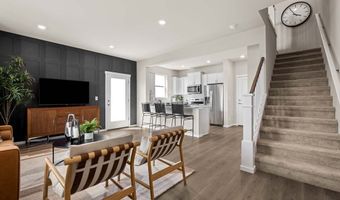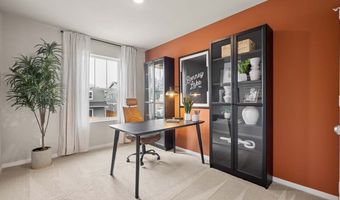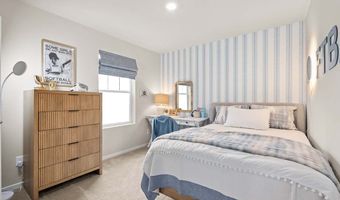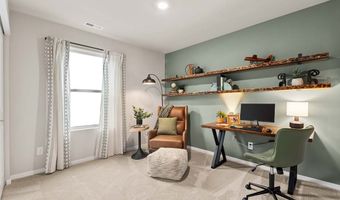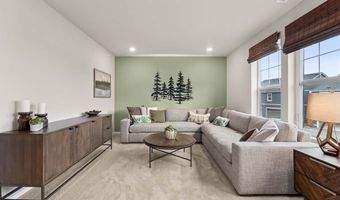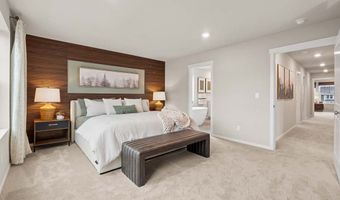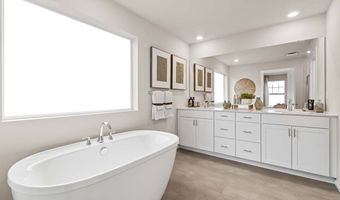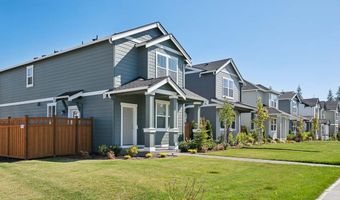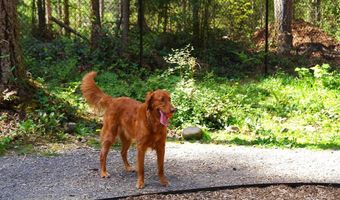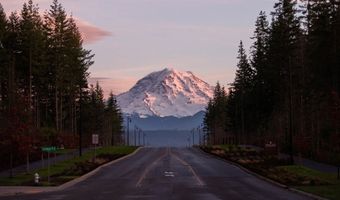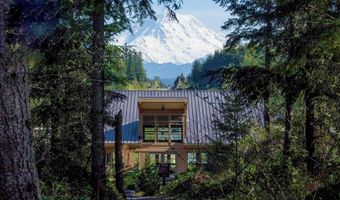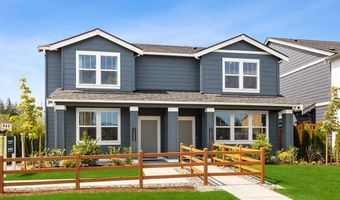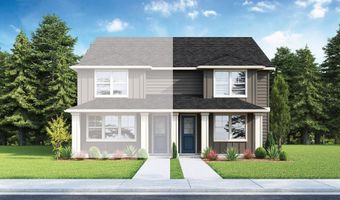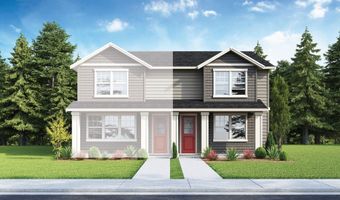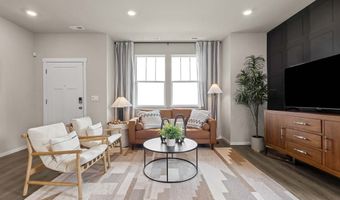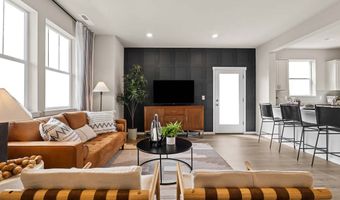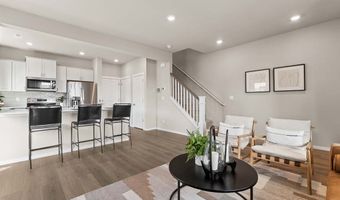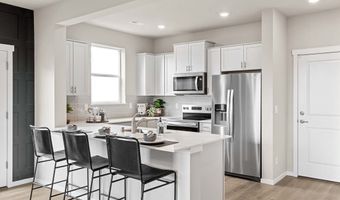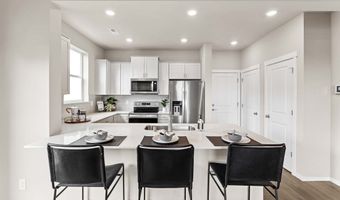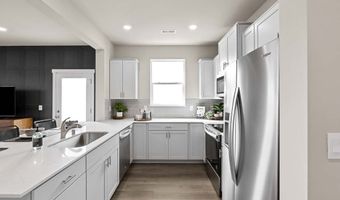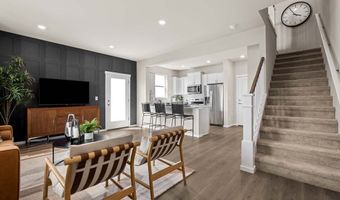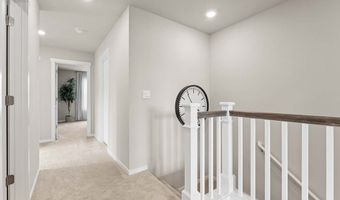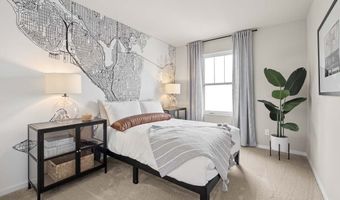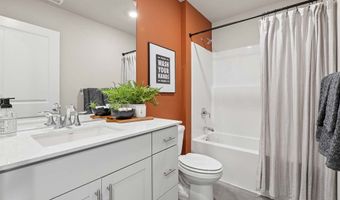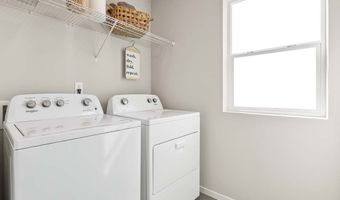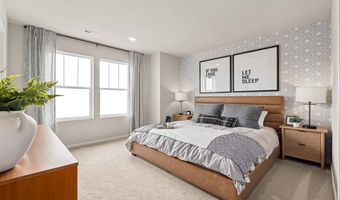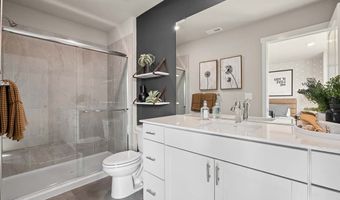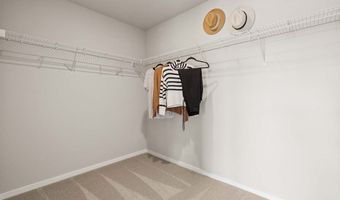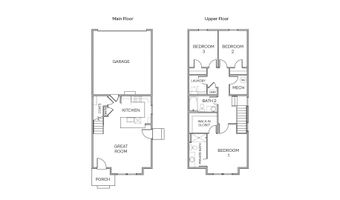14934 Wallace Ave E Plan: AlderBonney Lake, WA 98391
Listed On
Type
For Sale
Status
Active
3 Beds
2 Bath
1399 sqft
Price available on request
Snapshot
Type
For Sale
Category
Purchase
Property Type
Residential
Property Subtype
Single Family Residence
MLS Number
75436+DA02
Parcel Number
Property Sqft
1,399 sqft
Lot Size
Bedrooms
3
Bathrooms
2
Full Bathrooms
2
3/4 Bathrooms
0
Half Bathrooms
0
Quarter Bathrooms
0
Lot Size (in sqft)
-
Price Low
-
Room Count
-
Building Unit Count
-
Condo Floor Number
-
Number of Buildings
-
Number of Floors
2
Parking Spaces
2
Location Directions
Community Driving Directions: Head south on I-405. Take exit 2 to merge onto WA-167 S toward Auburn. Keep right to stay on WA-167 S. Take the WA-410 E exit toward Sumner/Yakima. Continue on WA 410 E for 5.7 miles. Turn right onto S Prairie Rd E. Turn right onto 200th Ave St E. Continue on 199th Ct E. Continue onto 198 Ave E. At the traffic circle, take the 3rd exit onto Cascadia Boulevard East. Turn left onto Glacier Ln E to see homes by D.R. Horton in Glacier Pointe. Turn right onto 150th St E. Turn left onto 203rd Ave E.
Subdivision Name
Glacier Pointe at Tehaleh
Special Listing Conditions
Auction
Bankruptcy Property
HUD Owned
In Foreclosure
Notice Of Default
Probate Listing
Real Estate Owned
Short Sale
Third Party Approval
Description
Experience comfort and convenience in the Alder floor plan. This elegant design features an alley-load garage offering you a bright and spacious living and dining area right through the front door. The well-equipped kitchen with quartz countertops is ready for any occasion. Upstairs find two comfortable bedrooms, a laundry room, a full bathroom, and the primary suite highlighting the Alder floor plan. There, you can relax with your spacious bedroom, private bathroom, and walk-in closet.
More Details
MLS Name
D.R. Horton
Source
ListHub
MLS Number
75436+DA02
URL
MLS ID
DRHBN
Virtual Tour
PARTICIPANT
Name
Online Sales Consultant - Glacier Pointe
Primary Phone
(253) 246-1600
Key
3YD-DRHBN-75436-750
Email
Seattleinfo@drhorton.com
BROKER
Name
D.R. Horton Homes
Phone
OFFICE
Name
Seattle
Phone
Copyright © 2025 D.R. Horton. All rights reserved. All information provided by the listing agent/broker is deemed reliable but is not guaranteed and should be independently verified.
Features
Basement
Dock
Elevator
Fireplace
Greenhouse
Hot Tub Spa
New Construction
Pool
Sauna
Sports Court
Waterfront
Architectural Style
Other
Property Condition
New Construction
Rooms
Bathroom 1
Bathroom 2
Bedroom 1
Bedroom 2
Bedroom 3
History
| Date | Event | Price | $/Sqft | Source |
|---|---|---|---|---|
| Price Changed | $464,995 -1.06% | $332 | Seattle | |
| Price Changed | $469,995 +1.08% | $336 | Seattle | |
| Price Changed | $464,995 +1.09% | $332 | Seattle | |
| Price Changed | $459,995 -1.08% | $329 | Seattle | |
| Price Changed | $464,995 -1.06% | $332 | Seattle | |
| Price Changed | $469,995 -1.05% | $336 | Seattle | |
| Price Changed | $474,995 -3.06% | $340 | Seattle | |
| Price Changed | $489,995 -1.01% | $350 | Seattle | |
| Price Changed | $494,995 -1% | $354 | Seattle | |
| Price Changed | $499,995 +3.09% | $357 | Seattle | |
| Price Changed | $484,995 -1.02% | $347 | Seattle | |
| Price Changed | $489,995 -0.61% | $350 | Seattle | |
| Price Changed | $492,995 +1.65% | $352 | Seattle | |
| Price Changed | $484,995 -1.02% | $347 | Seattle | |
| Price Changed | $489,995 -2% | $350 | Seattle | |
| Price Changed | $499,995 -4.76% | $357 | Seattle | |
| Listed For Sale | $524,995 | $375 | Seattle |
Nearby Schools
Elementary School Victor Falls Elementary | 2.5 miles away | KG - 05 | |
High School Bonney Lake High School | 2.8 miles away | 08 - 12 | |
Middle School Mountain View Middle School | 2.8 miles away | 06 - 08 |
Get more info on 14934 Wallace Ave E Plan: Alder, Bonney Lake, WA 98391
By pressing request info, you agree that Residential and real estate professionals may contact you via phone/text about your inquiry, which may involve the use of automated means.
By pressing request info, you agree that Residential and real estate professionals may contact you via phone/text about your inquiry, which may involve the use of automated means.
