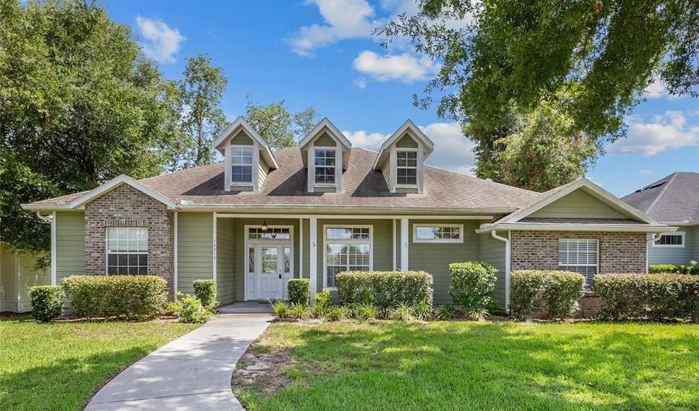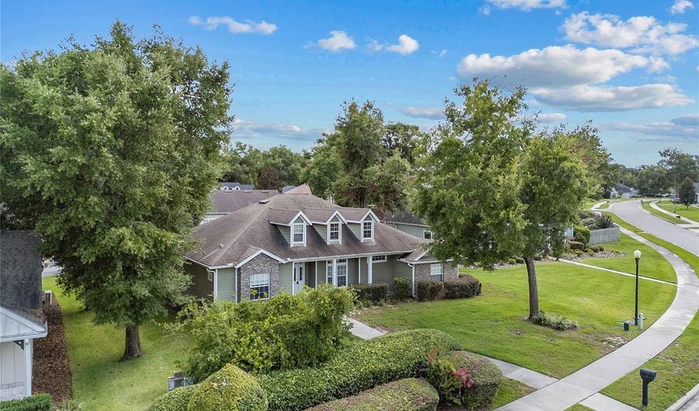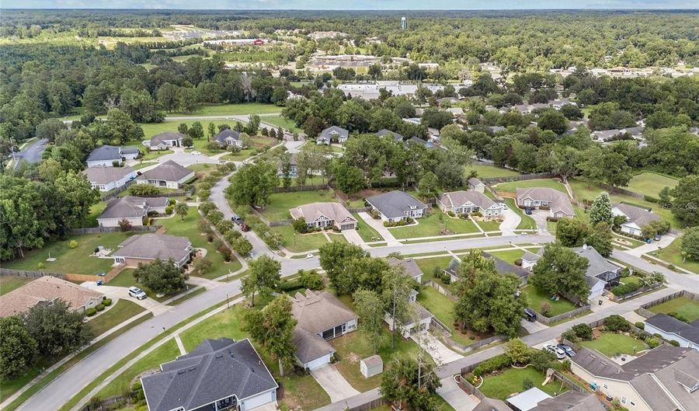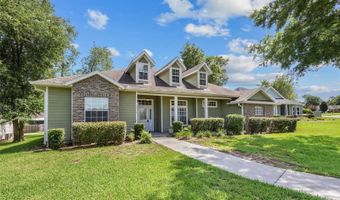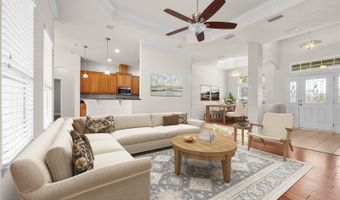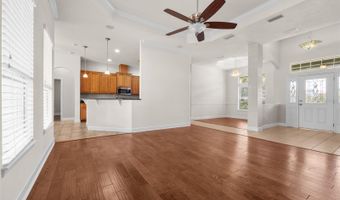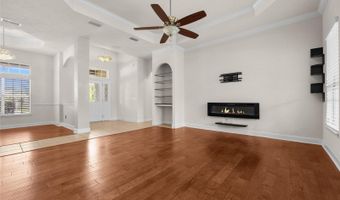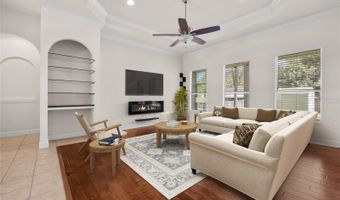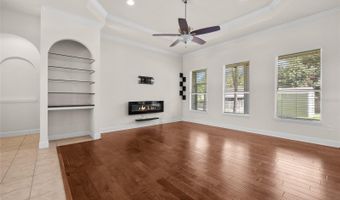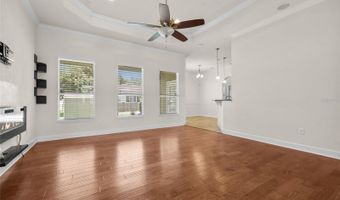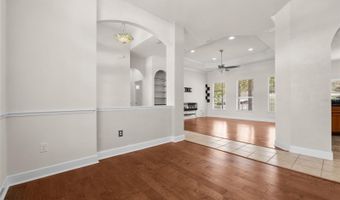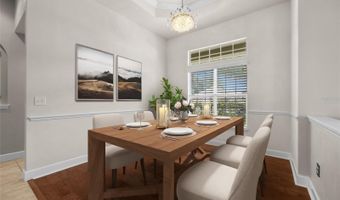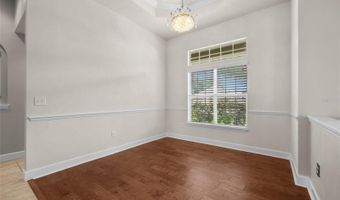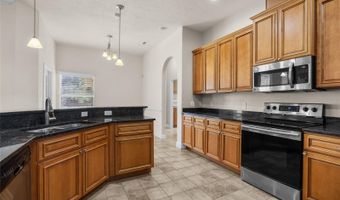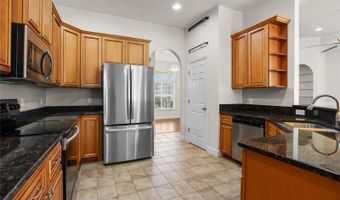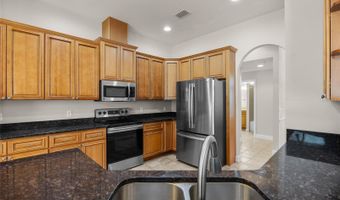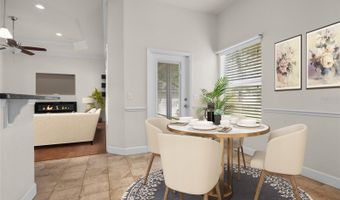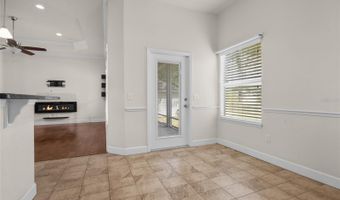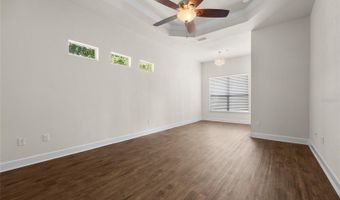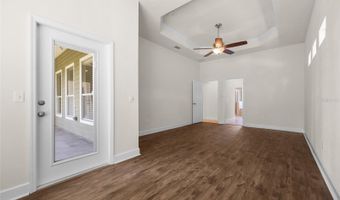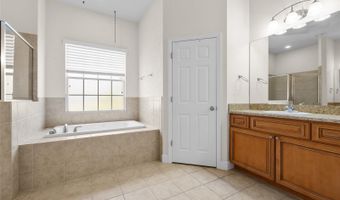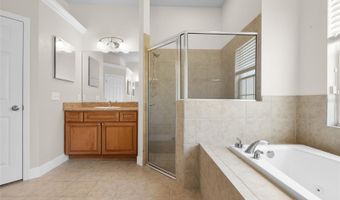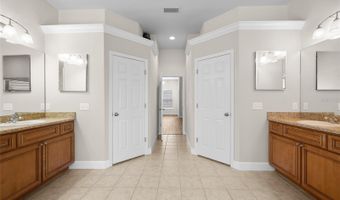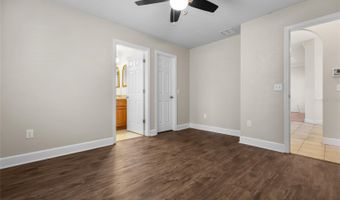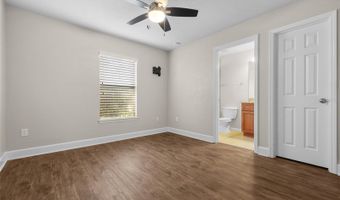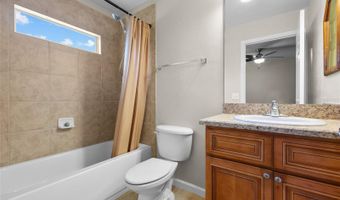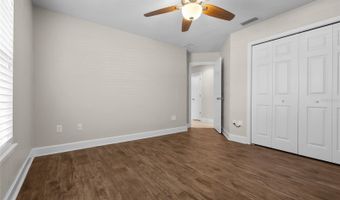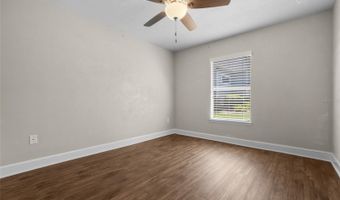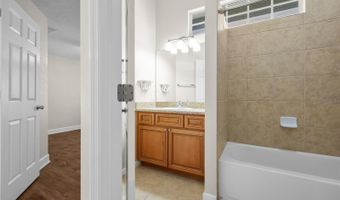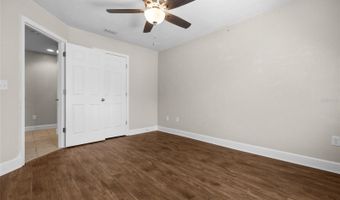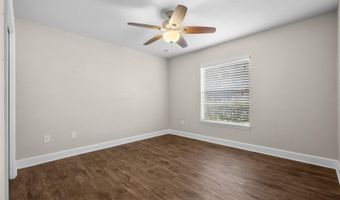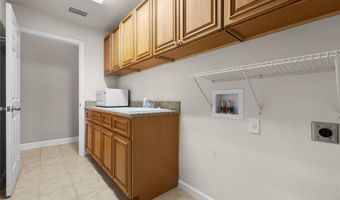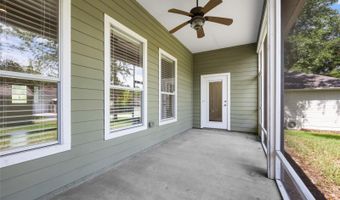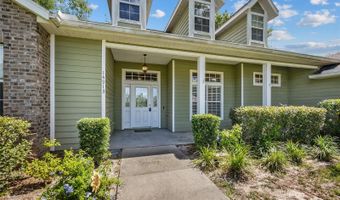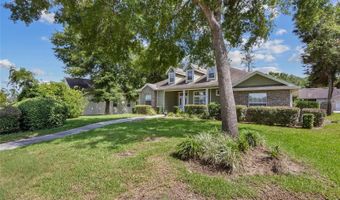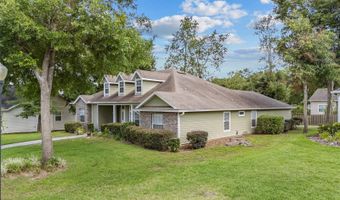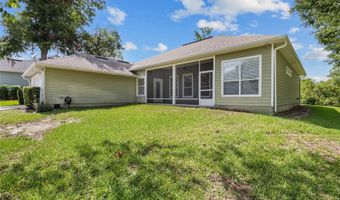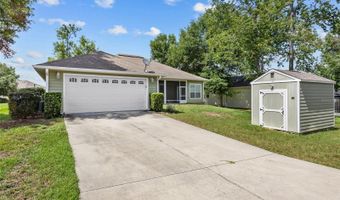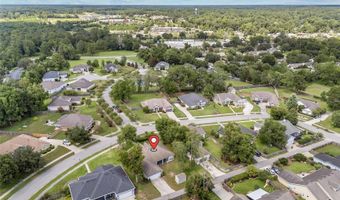14913 NW 149TH Rd Alachua, FL 32615
Snapshot
Description
One or more photo(s) has been virtually staged. $5000 BUYER INCENTIVE & $5000 PRICE IMPROVEMENT! Welcome home to this turn-key 4 bedroom / 3 bathroom home located in the gated community of Wyndswept Hills in Alachua. The open floorplan is light and bright featuring a seamless transition between the great room, kitchen and dining area in this true 3-way split concept. The spacious kitchen features stainless steel appliances, granite countertops, rich-brown toned cabinets, pantry and functional peninsula providing additional seating options. Enjoy the designated eat-in kitchen area with views of lanai and great room which is enhanced with crown molding and recessed ceiling, built-in display case and wall insert fireplace. Continuing with the main living area open feel, is the separate dining space all showcased with arched doorways. Engineered hardwood flooring shines throughout the main living areas and luxury vinyl plank flooring in all bedrooms, no carpet. Stepping into the primary suite it boasts a generous space for additional sitting area with direct access to lanai and accented by recessed ceiling and crown molding. The spa-like en-suite bathroom features separate dual vanities, jetted tub, glass enclosed shower, water closet, two walk-in closets and window.
Secondary bedroom has large wall closet with en-suite bathroom featuring a large vanity, tub/shower combo and transom window. Bedroom three and four both have wall-closets and the conveniently located 3rd full bathroom has vanity, tub/shower combo and transom window. Oversized laundry room with sink and an abundance of cabinetry makes for a great butler’s pantry. 2 car garage with attic pull-down storage for all those seasonal items. Alley driveway for rear entry garage, storage shed, no fencing. Great location just minutes from I-75 and 441, grocery, shopping and entertainment.
More Details
Features
History
| Date | Event | Price | $/Sqft | Source |
|---|---|---|---|---|
| Price Changed | $394,900 -1.25% | $181 | RE/MAX PROFESSIONALS | |
| Price Changed | $399,900 -5.88% | $183 | RE/MAX PROFESSIONALS | |
| Listed For Sale | $424,900 | $194 | RE/MAX PROFESSIONALS |
Expenses
| Category | Value | Frequency |
|---|---|---|
| Home Owner Assessments Fee | $14 | Monthly |
Taxes
| Year | Annual Amount | Description |
|---|---|---|
| 2024 | $4,479 |
Nearby Schools
Learning Center Alachua Learning Center | 0.7 miles away | KG - 08 | |
Elementary School Alachua Elementary School | 0.8 miles away | 03 - 05 | |
Elementary School W. W. Irby Elementary School | 1.1 miles away | PK - 02 |
