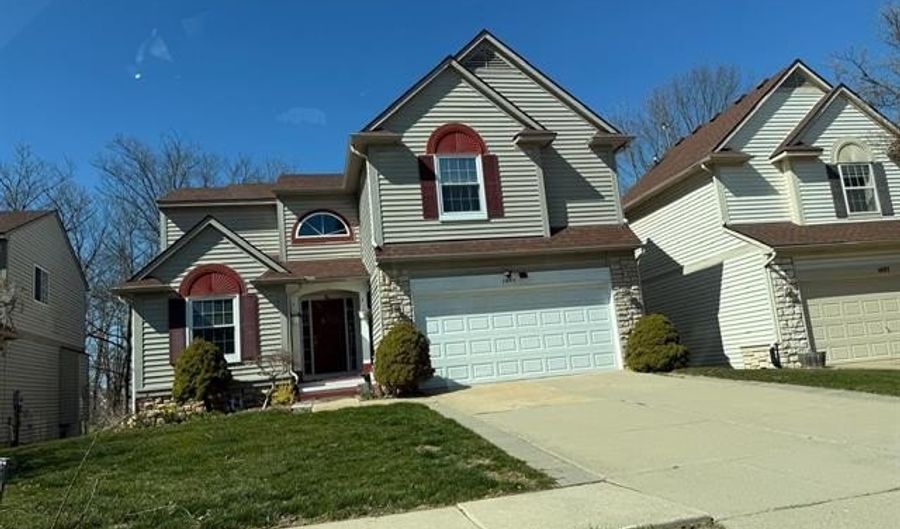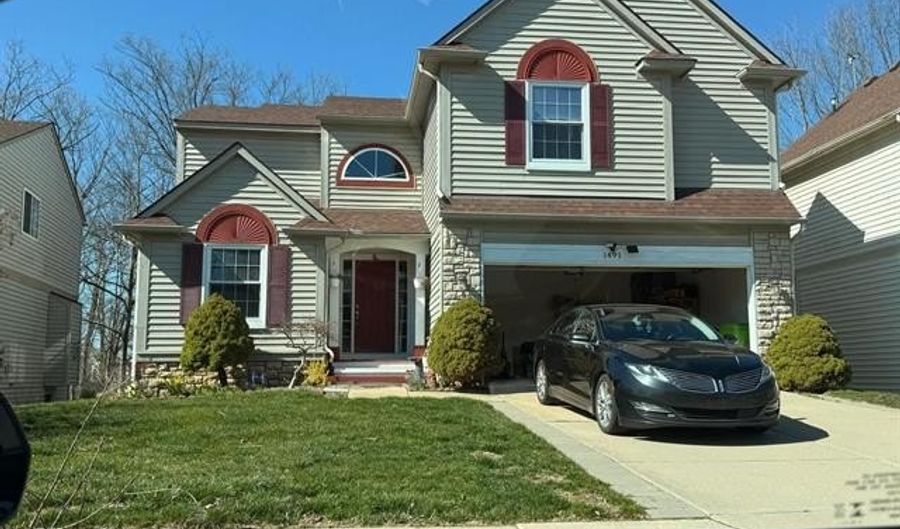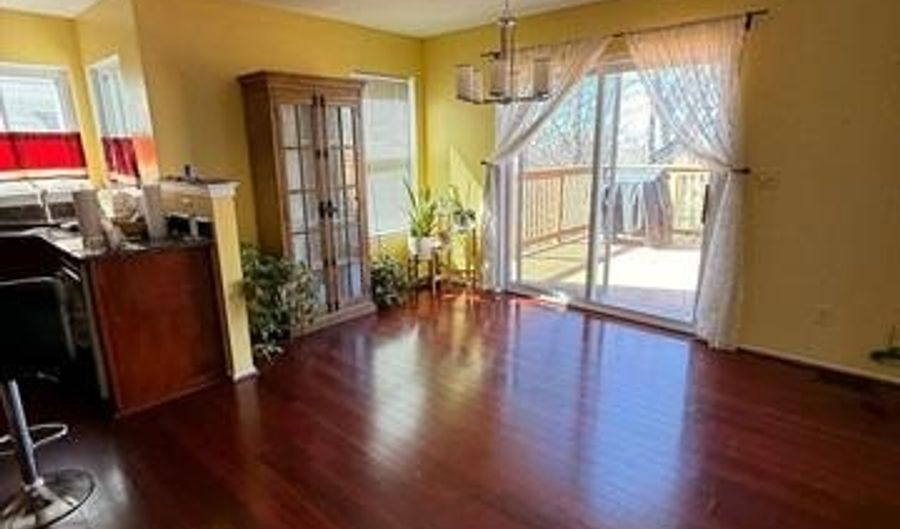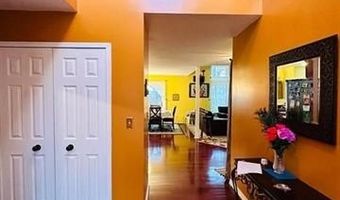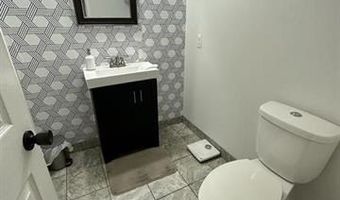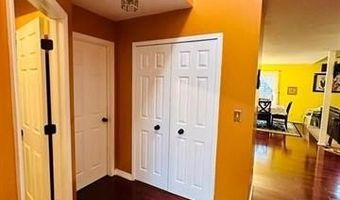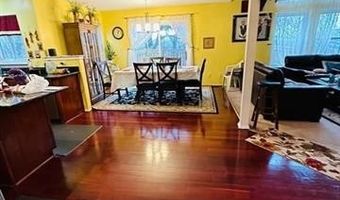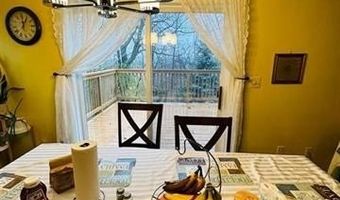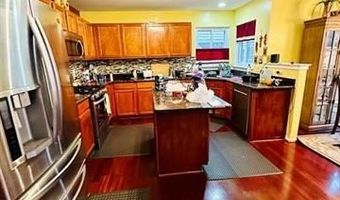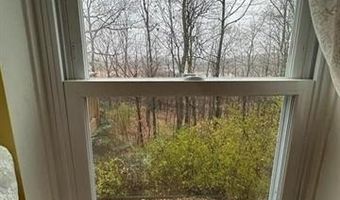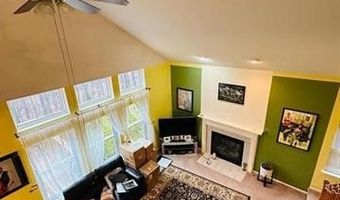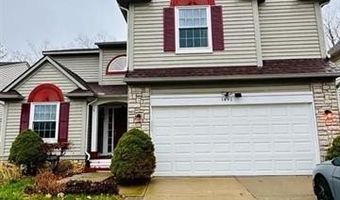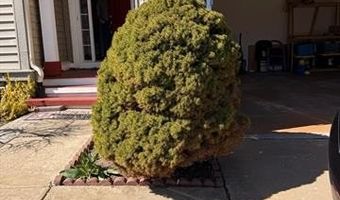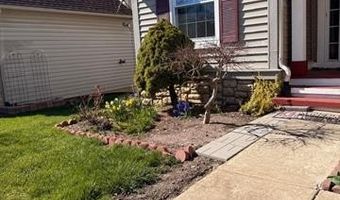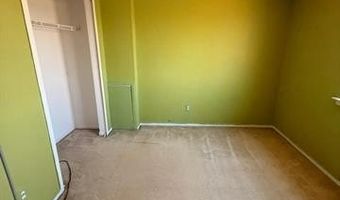1491 SCIO Rdg Ann Arbor, MI 48103
Price
$3,450/mo
Listed On
Type
For Rent
Status
Active
3 Beds
3 Bath
2146 sqft
For Rent $3,450/mo
Snapshot
Type
For Sale
Category
Rent
Property Type
Residential Lease
Property Subtype
Single Family Residence
MLS Number
20250026774
Parcel Number
H00836435128
Property Sqft
2,146 sqft
Lot Size
0.13 acres
Year Built
2002
Year Updated
Bedrooms
3
Bathrooms
3
Full Bathrooms
2
3/4 Bathrooms
0
Half Bathrooms
1
Quarter Bathrooms
0
Lot Size (in sqft)
5,662.8
Price Low
-
Room Count
9
Building Unit Count
-
Condo Floor Number
-
Number of Buildings
-
Number of Floors
2
Parking Spaces
0
Location Directions
Take a left on Scio Ridge Road and left on Scio Ridge Ct.
Legal Description
LOT 128, THE RAVINES NO 2, PT SE 1/4 SEC 36, T2S-R5E.
Subdivision Name
THE RAVINES SUB
Franchise Affiliation
Keller Williams Realty
Special Listing Conditions
Auction
Bankruptcy Property
HUD Owned
In Foreclosure
Notice Of Default
Probate Listing
Real Estate Owned
Short Sale
Third Party Approval
Description
Spacious open floor plan in a desirable neighborhood. The 4 Bed 2.5 Bathrooms, 2 car attached garage, updated Kitchen includes all stainless-steel appliances, a granite countertop island, and an eating area with a door wall to the deck, back to the nature preserve with woods and a nice view of the lake. The great room features a wall of windows, cathedral ceilings, and a fireplace. Large master suite with walk-in closet master bath with 3 additional bedrooms on the second floor with one full bathroom. Walk-out lower level with family room, 1 bedroom, door wall to additional deck, and lots of storage in the basement.
More Details
MLS Name
Realcomp Limited II
Source
ListHub
MLS Number
20250026774
URL
MLS ID
REALCOMPMI
Virtual Tour
PARTICIPANT
Name
Ganesh Neupane
Primary Phone
(248) 649-7200
Key
3YD-REALCOMPMI-441566
Email
ganeshneupane@kw.com
BROKER
Name
M77 LLC
Phone
(248) 649-7200
OFFICE
Name
Keller Williams Paint Creek
Phone
(248) 649-7200
Copyright © 2025 Realcomp Limited II. All rights reserved. All information provided by the listing agent/broker is deemed reliable but is not guaranteed and should be independently verified.
Features
Basement
Dock
Elevator
Fireplace
Greenhouse
Hot Tub Spa
New Construction
Pool
Sauna
Sports Court
Waterfront
Architectural Style
Contemporary
Construction Materials
Brick
Shingle Siding
Heating
Fireplace
Parking
Garage
Rooms
Basement
Bathroom 1
Bathroom 2
Bathroom 3
Bedroom 1
Bedroom 2
Bedroom 3
History
| Date | Event | Price | $/Sqft | Source |
|---|---|---|---|---|
| Listed For Rent | $3,450 | $2 | Keller Williams Paint Creek |
Expenses
| Category | Value | Frequency |
|---|---|---|
| Home Owner Assessments Fee | $475 | Annually |
| Application Fee | $50 | Once |
| Security Deposit | $3,450 | Once |
Nearby Schools
Show more
Get more info on 1491 SCIO Rdg, Ann Arbor, MI 48103
By pressing request info, you agree that Residential and real estate professionals may contact you via phone/text about your inquiry, which may involve the use of automated means.
By pressing request info, you agree that Residential and real estate professionals may contact you via phone/text about your inquiry, which may involve the use of automated means.
