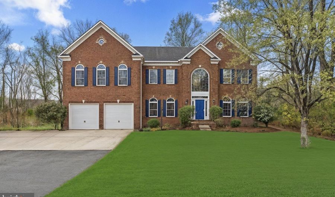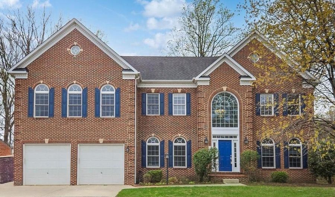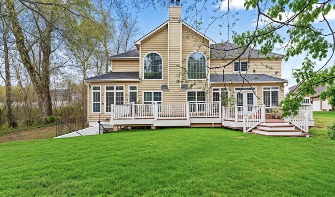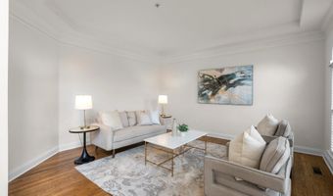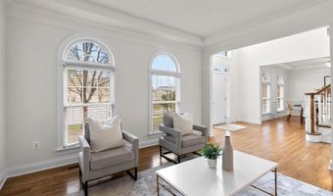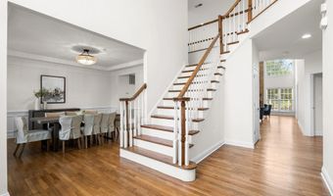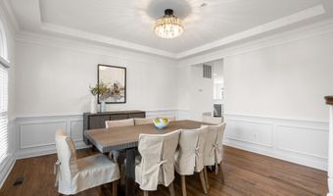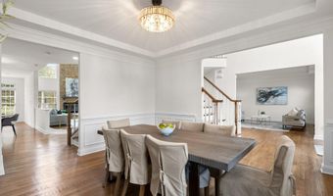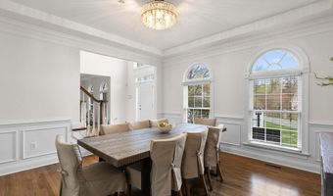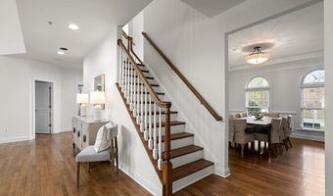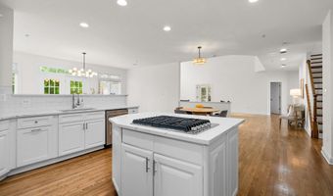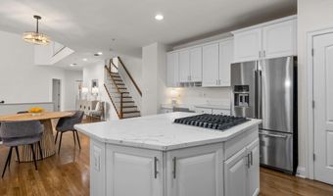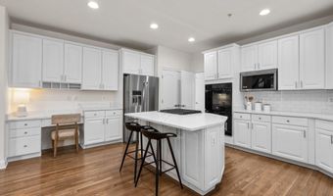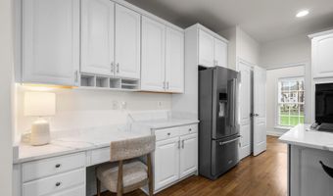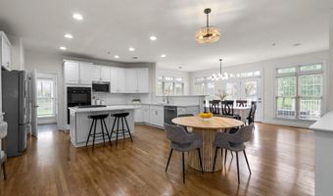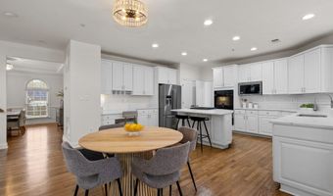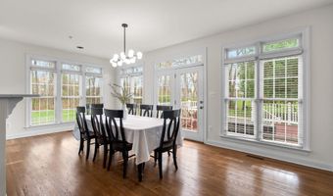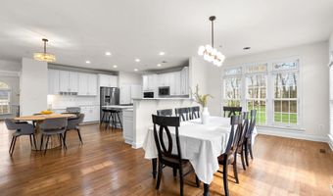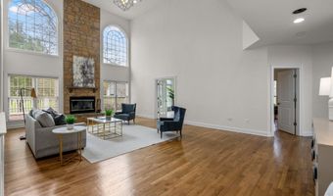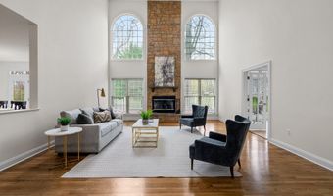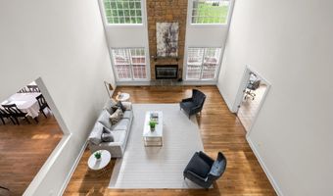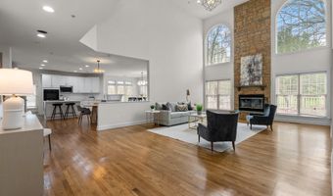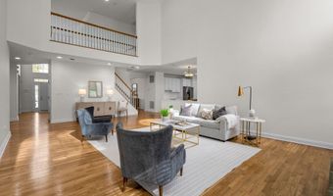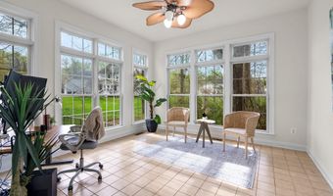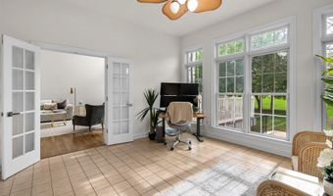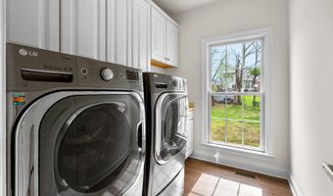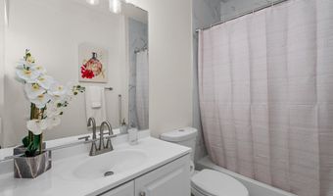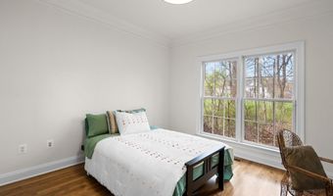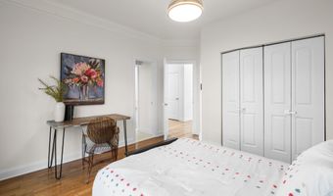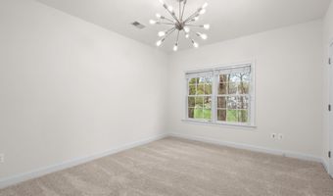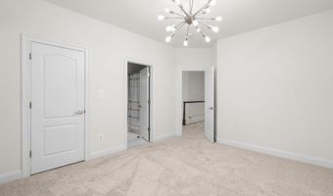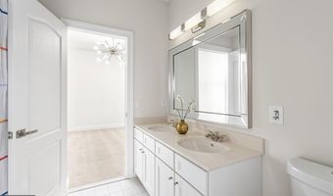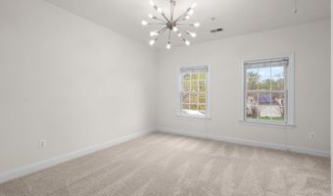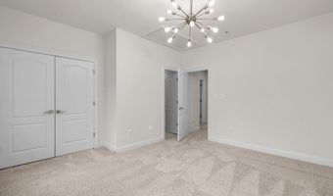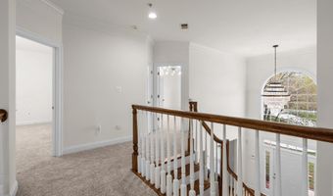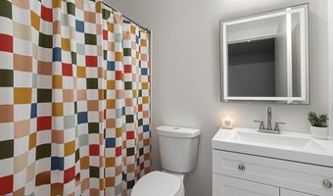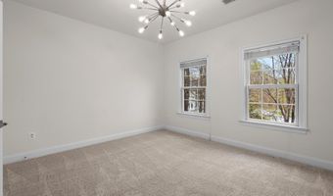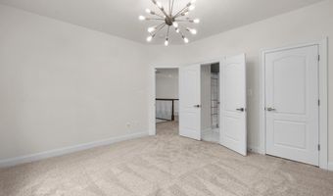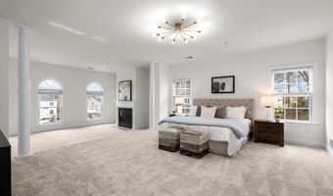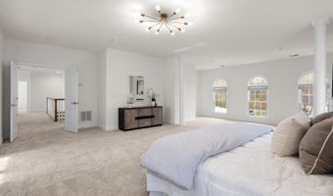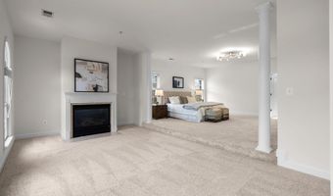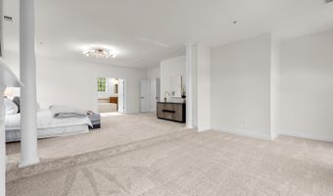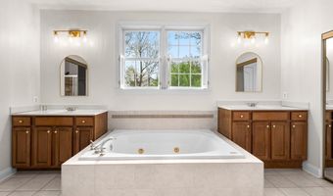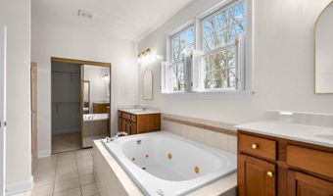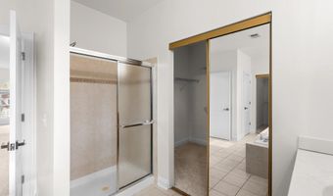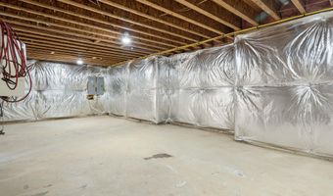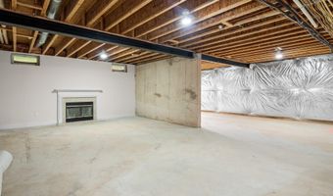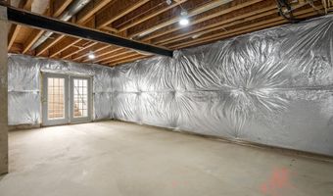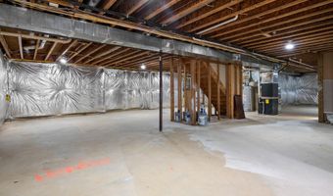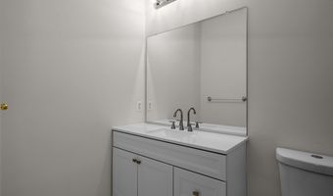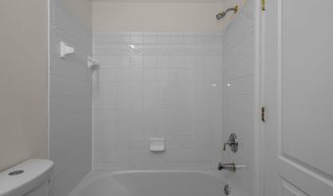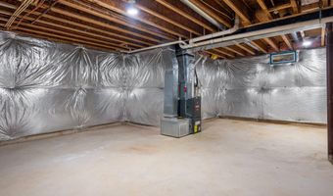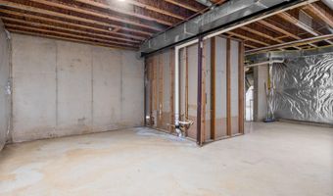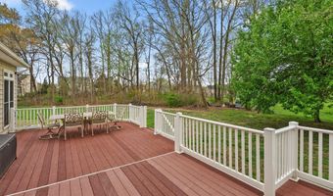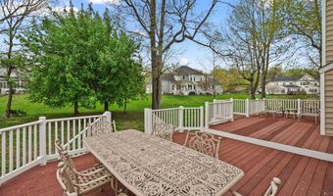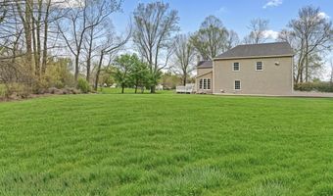14905 DAHLIA Dr Bowie, MD 20721
Snapshot
Description
PRICE IMPROVEMENT!! Welcome to Tall Oaks Estates! SO MANY UPGRADES COMPLETED IN 2025! Prepare to be impressed by this exquisitely updated 5-bedroom, 5-bathroom brick-front beauty offering over 7,500 square feet of elegant living space across three expansive levels. Set on one of the largest lots in the neighborhood, this home blends timeless charm with modern upgrades for the ultimate in comfort and convenience. Step inside to find gleaming refinished hardwood floors, fresh paint throughout, and new carpet upstairs. The renovated kitchen is a showstopper, featuring new Corian countertops, a subway tile backsplash, updated appliances, and an extended breakfast bar. The sun-drenched morning room, formal dining room with tray ceiling, and dramatic 2-story family room with a stone fireplace and 18-ft ceilings (approximate) create the perfect setting for entertaining. Upstairs, the luxurious owner’s suite is a true retreat—complete with a step-down sitting area, fireplace, oversized his-and-hers walk-in closets, and a spa-inspired bathroom with dual vanities, a jetted tub, and a tiled shower. Three additional bedrooms, including a Jack-and-Jill layout and a private ensuite, provide flexible options for guests or family. The fully walkout basement is ready for your customization and already includes a fireplace and a full bathroom. Outdoor living is equally impressive with a 40’ x 15’ (approximate) composite deck with waterfall steps, a spacious backyard, and beautifully maintained landscaping. Additional highlights include: a split staircase, main-level bedroom with full bath access, updated lighting and hardware throughout, whole-house central vacuum, and a 2-car garage. With thoughtful updates completed in 2025 and every detail lovingly maintained, this home is truly move-in ready. Schedule your showing today – your next dream home awaits!
More Details
Features
History
| Date | Event | Price | $/Sqft | Source |
|---|---|---|---|---|
| Price Changed | $925,000 -5.13% | $184 | Realty One Group Performance, LLC | |
| Listed For Sale | $975,000 | $194 | Realty One Group Performance, LLC |
Expenses
| Category | Value | Frequency |
|---|---|---|
| Home Owner Assessments Fee | $390 | Annually |
Taxes
| Year | Annual Amount | Description |
|---|---|---|
| $13,559 |
Nearby Schools
High School Tall Oaks Vocational | 0.7 miles away | 09 - 12 | |
Elementary School Northview Elementary | 1.4 miles away | PK - 05 | |
Elementary School Pointer Ridge Elementary | 1.4 miles away | PK - 05 |
