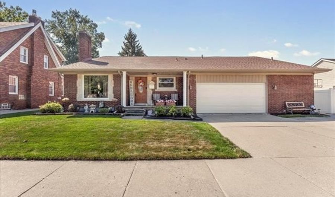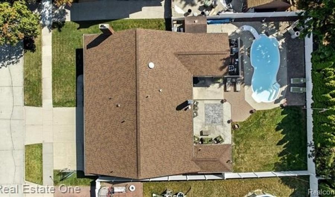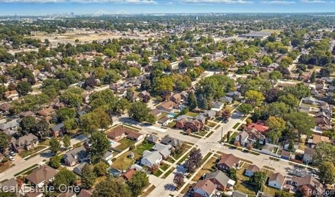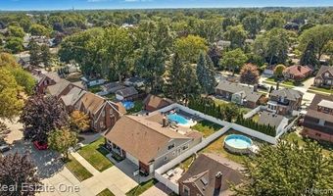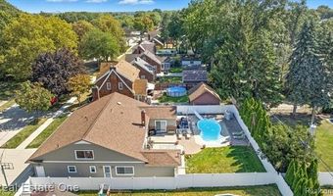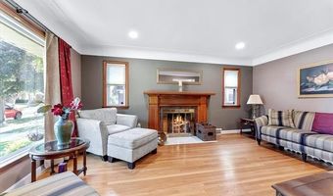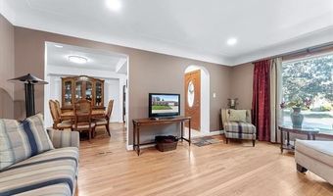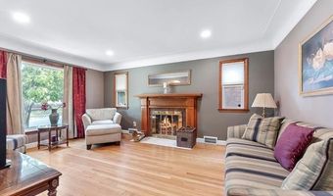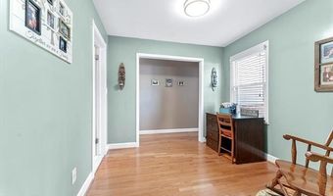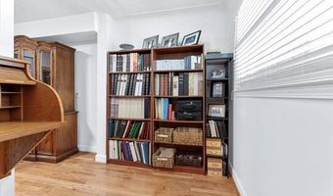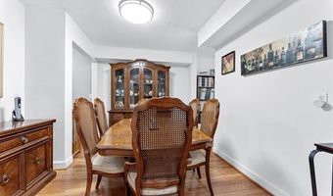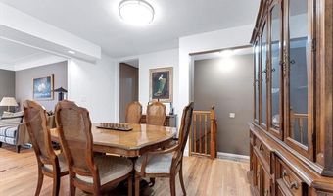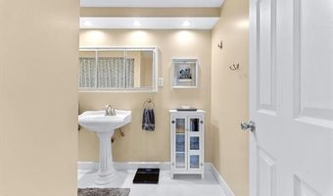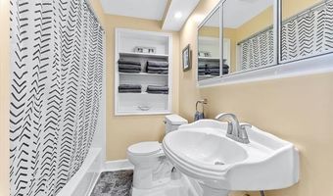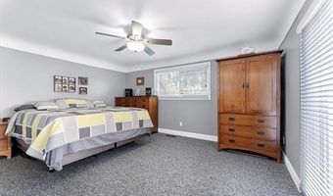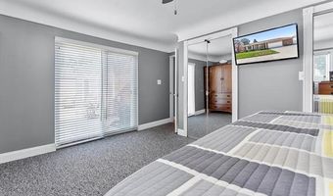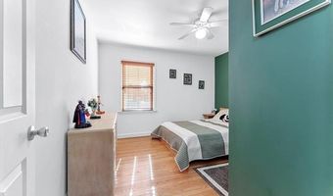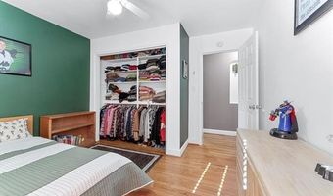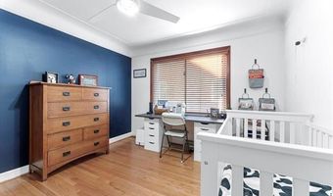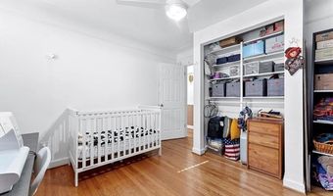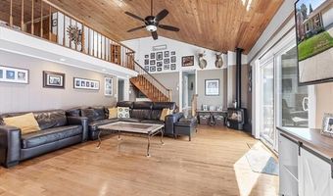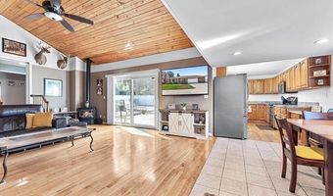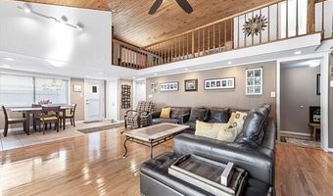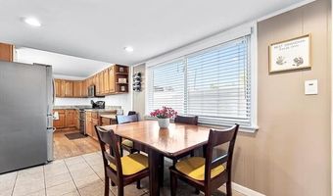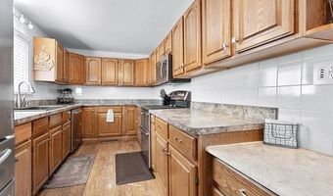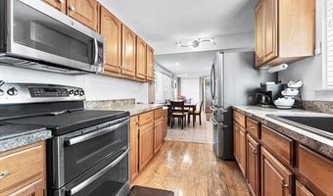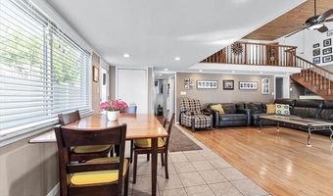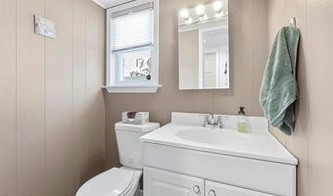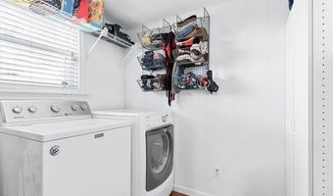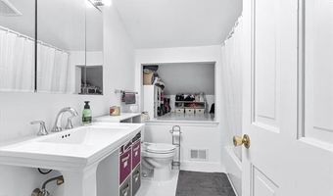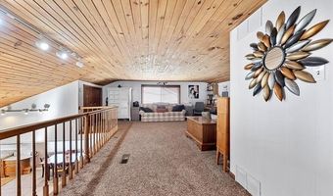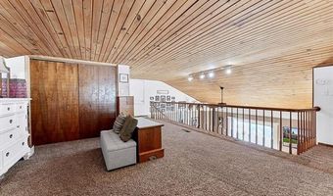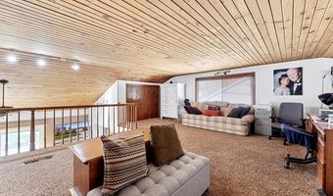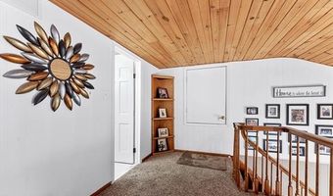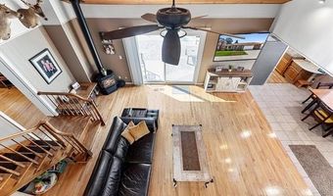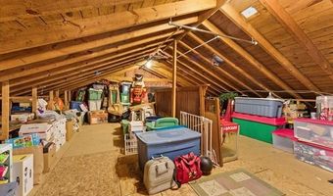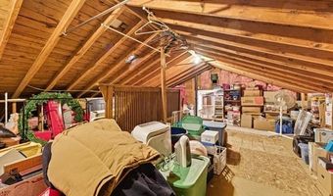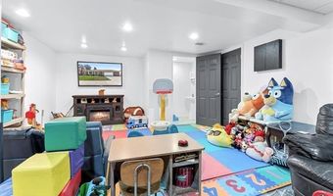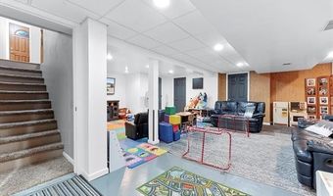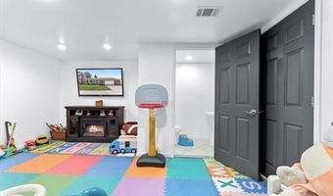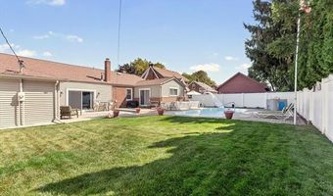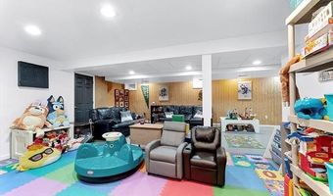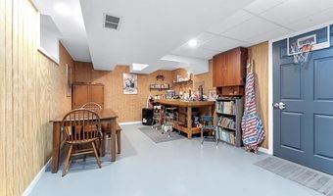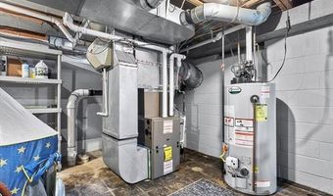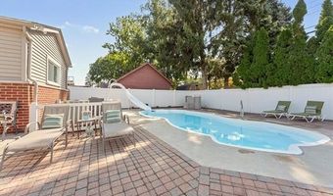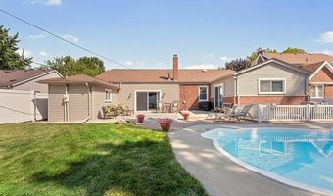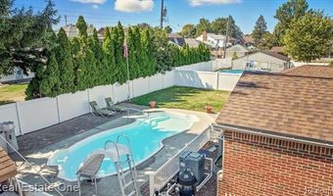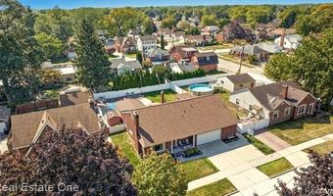14903 Harrison Ave Allen Park, MI 48101
Snapshot
Description
You have to see it to believe it! This home is bigger than anticipated and thoughtfully designed for comfortable living and entertaining. From the moment you walk through the front door, you're greeted by a spacious living room with natural light and a fireplace, setting the tone for the rest of this impressive home. A separate dining area flows seamlessly into the open concept family room featuring soaring cathedral ceilings and a cozy fireplace, making it the perfect centerpiece for gatherings. The kitchen offers generous counter space, a breakfast nook, and a great layout that opens into the family area. Down the main hallway, you'll find three large bedrooms, a full bath, and a centrally located office/flex room, ideal for a home office, study, or playroom. Head upstairs and discover a huge 4th bedroom suite that doubles as a private sitting room with its own full bathroom, expansive layout, and a dedicated 600 sq ft storage room. The finished basement adds another level of living with a massive recreation room, half bath, additional storage, and utility space. Step outside to your backyard oasis, where a beautiful inground pool with four heated jet seats with slide awaits! Enjoy summer fun and outdoor dining on the expansive patio. The oversized attached garage offers incredible storage space and easy access to the home. Recent major updates include a new roof, new furnace, new AC, and 200 amp service. And don't forget, there are 2 fireplaces, tons of storage throughout, and beautiful spaces for entertaining on every level. This one truly has it all, schedule your showing today!
More Details
Features
History
| Date | Event | Price | $/Sqft | Source |
|---|---|---|---|---|
| Listed For Sale | $399,900 | $160 | Real Estate One-Southgate |
Taxes
| Year | Annual Amount | Description |
|---|---|---|
| $5,147 |
Nearby Schools
Elementary School Arno Elementary School | 0.2 miles away | KG - 05 | |
Middle School Allen Park Middle School | 0.6 miles away | 06 - 08 | |
High School Allen Park Community School | 0.9 miles away | 09 - 12 |
