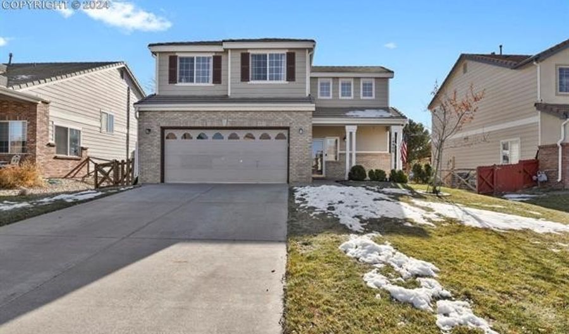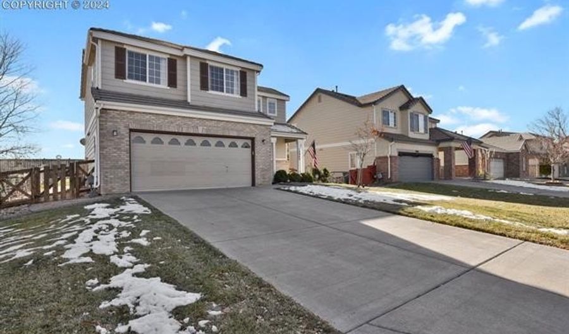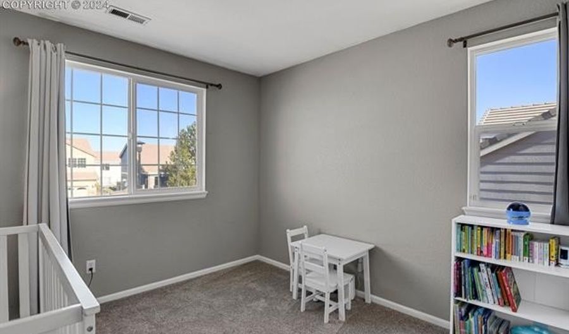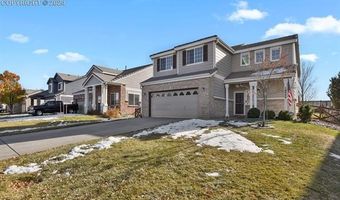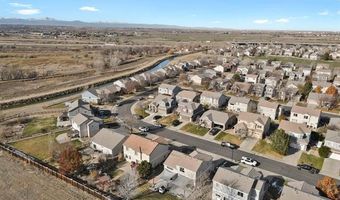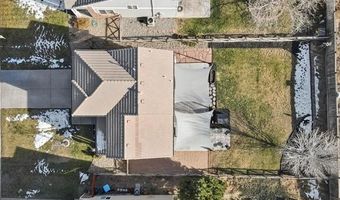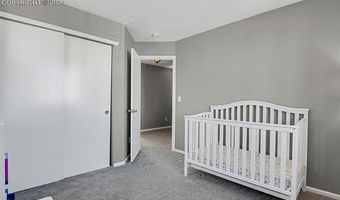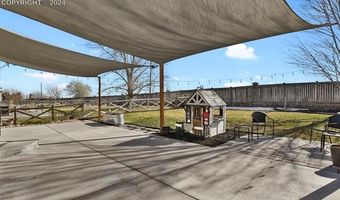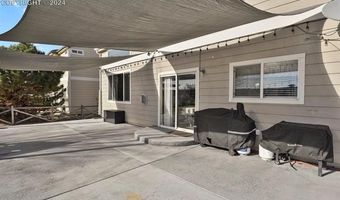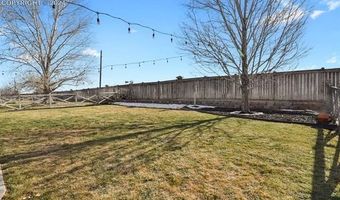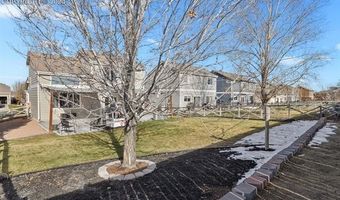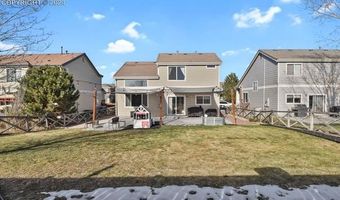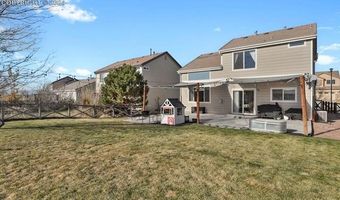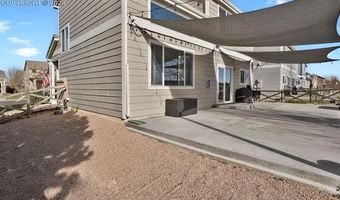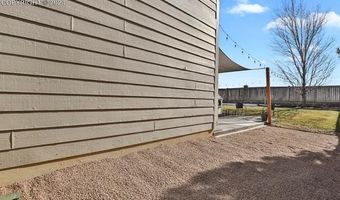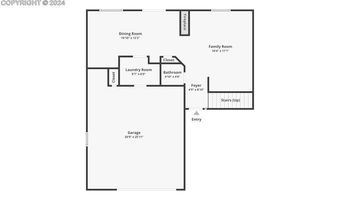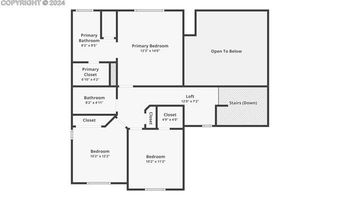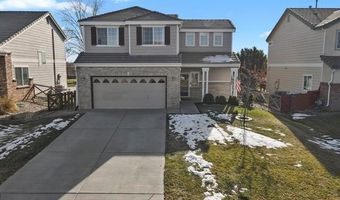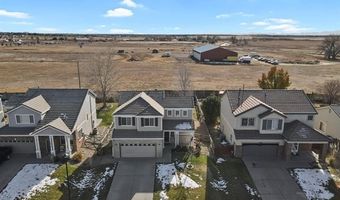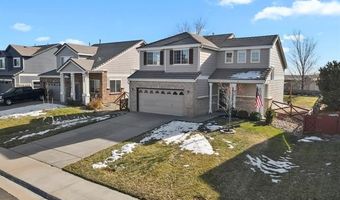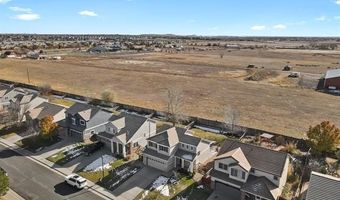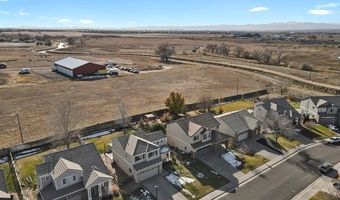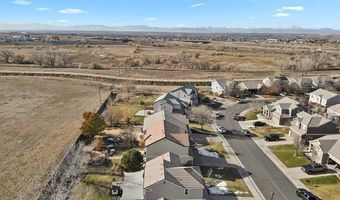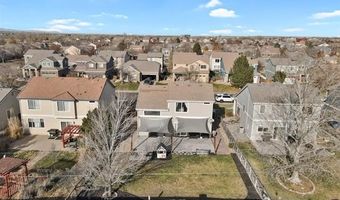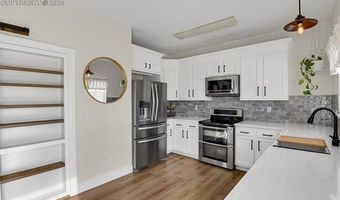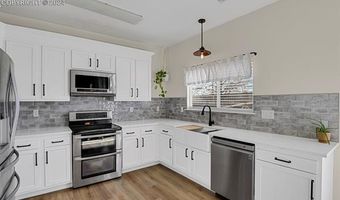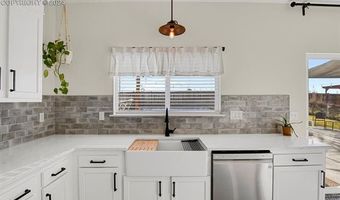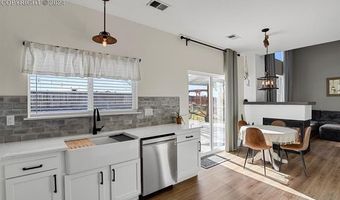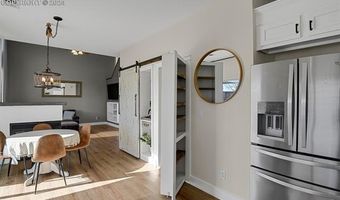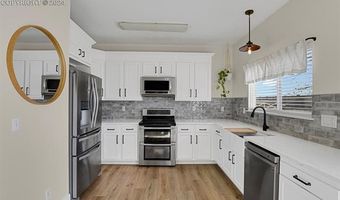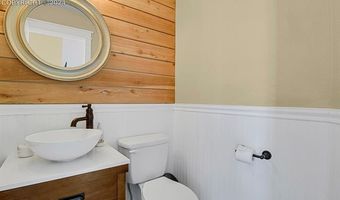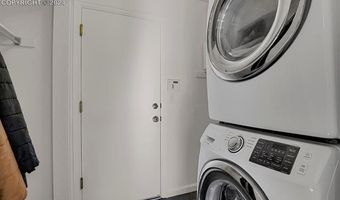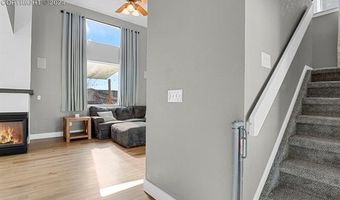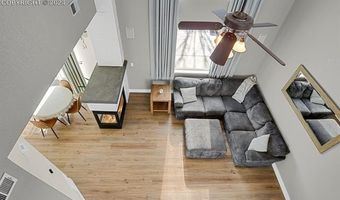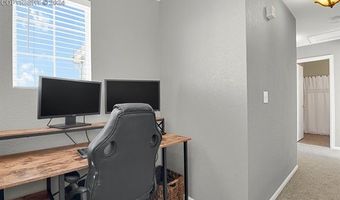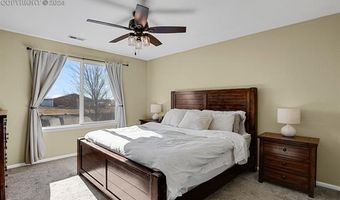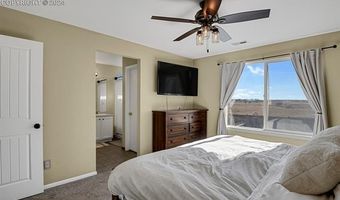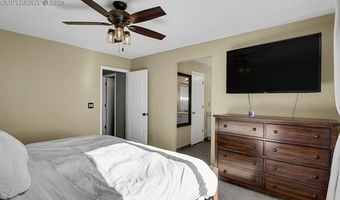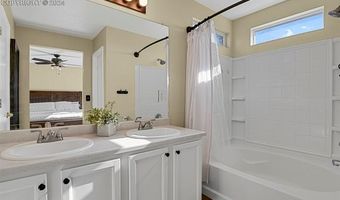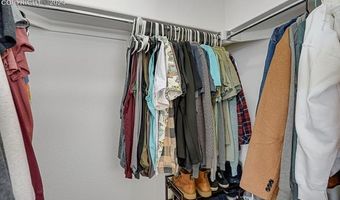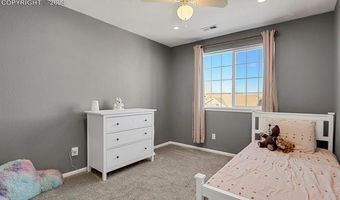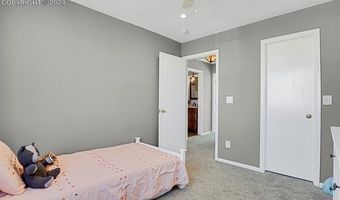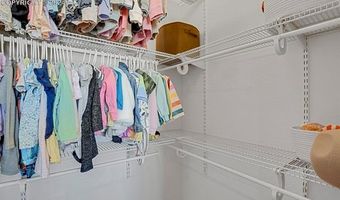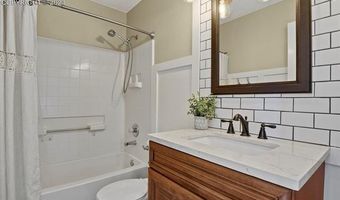14900 E 116th Dr Brighton, CO 80603
Snapshot
Description
Welcome to the highly sought-after Buffalo Run neighborhood. This community is renowned for its proximity to schools, shopping, parks, trails, a golf course, and the community recreation center. This Richmond Magnolia home exudes a welcoming atmosphere with its vaulted ceilings in the living room and a three-sided fireplace that seamlessly connects to the open-concept dining and kitchen area. The bonus loft upstairs offers an ideal space for a peaceful office. The kitchen has been tastefully updated with quartz countertops, elegant white cabinets, a farmhouse sink, and stainless steel appliances. Additional features include a custom coffee bar and a pantry with a barn door. A unique highlight of this home is the Murphy door, which provides access to the laundry room and garage, complete with shelving and a secret entry. All three bathrooms have been beautifully updated with unique design elements. The home is equipped with a carbon filter system and a brand-new water heater. Homes with such stunning open space views are rare and seldom come up for sale. Enjoy the expansive views from the large concrete patio, which offers a fantastic seating area and a beautifully landscaped yard. The backyard provides a serene, out-of-city feel while maintaining close access to shopping, schools, and parks/trails.
More Details
Features
History
| Date | Event | Price | $/Sqft | Source |
|---|---|---|---|---|
| Listed For Sale | $495,000 | $348 | 00002142-HomeSmart, Greenwood Village, CO |
Taxes
| Year | Annual Amount | Description |
|---|---|---|
| 2023 | $4,721 |
Nearby Schools
Middle School Vikan Middle School | 4.9 miles away | 06 - 08 | |
Elementary School Southeast Elementary School | 5 miles away | PK - 05 | |
High School Brighton High School | 5.1 miles away | 09 - 12 |
