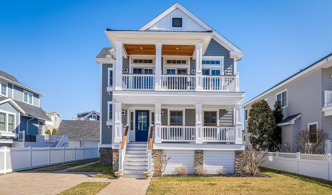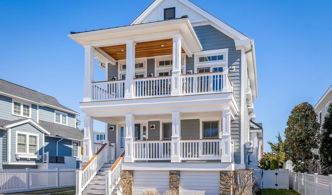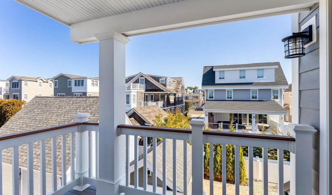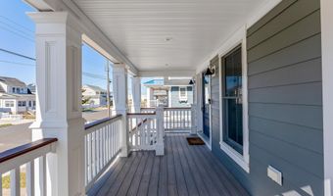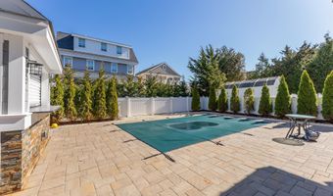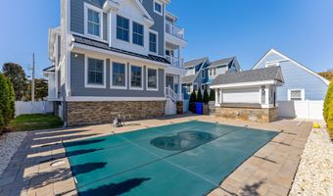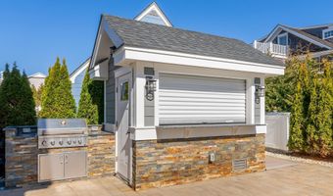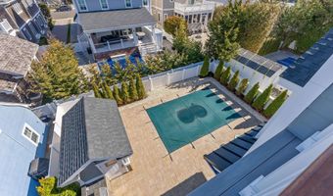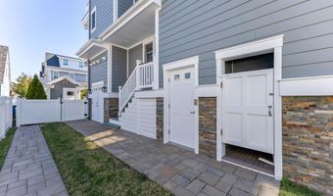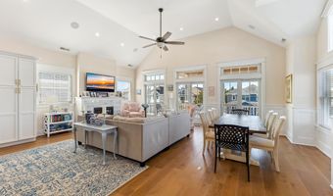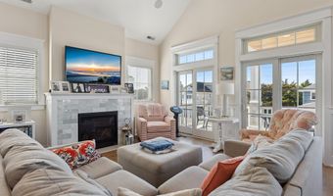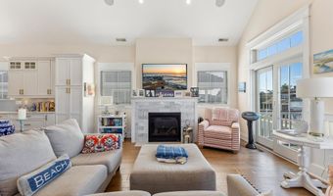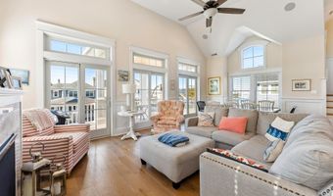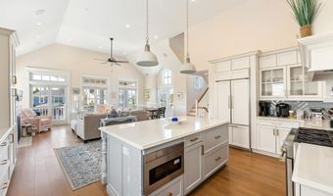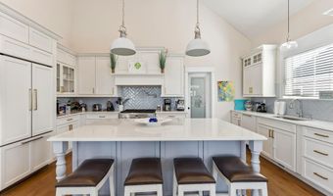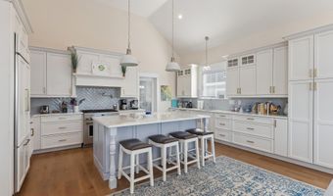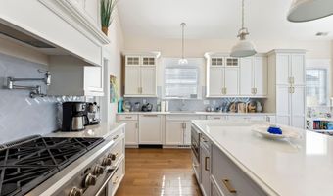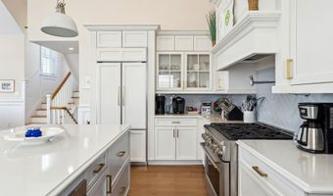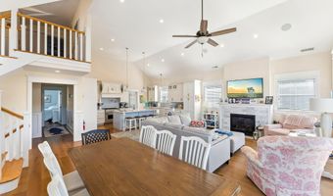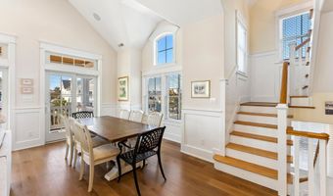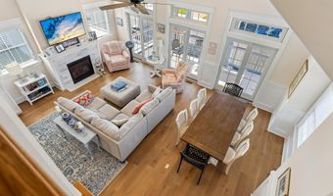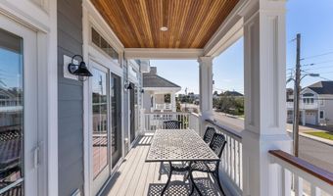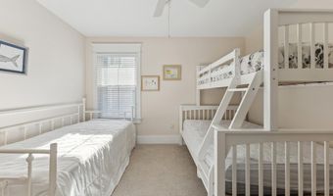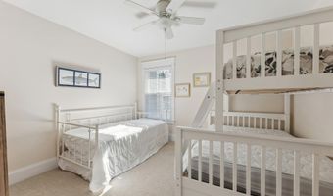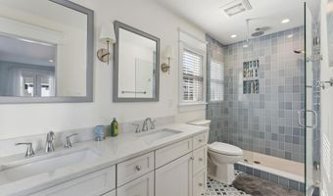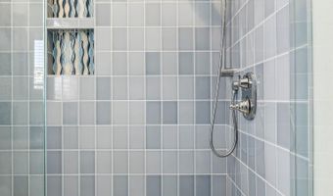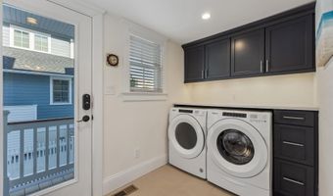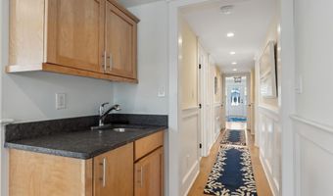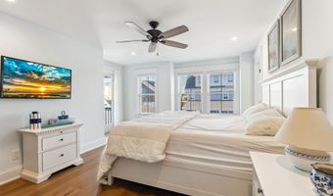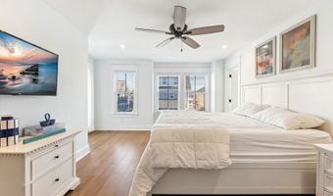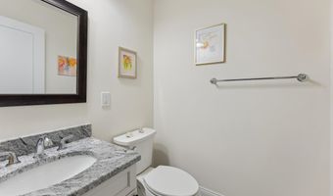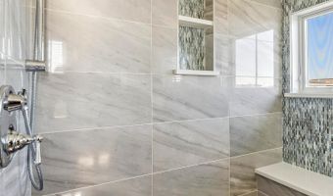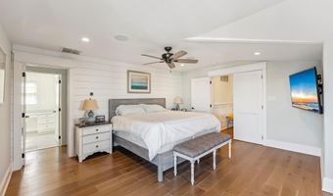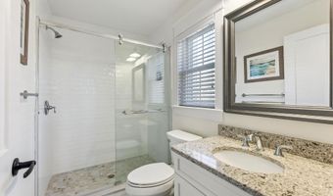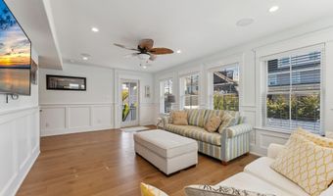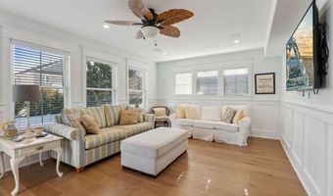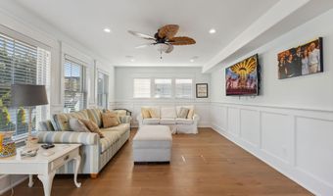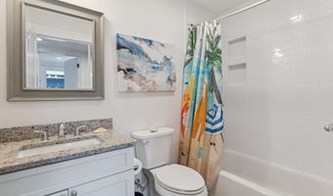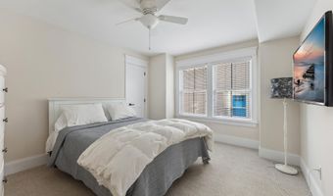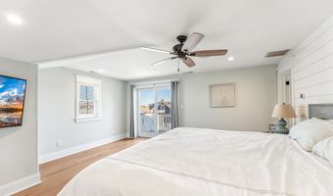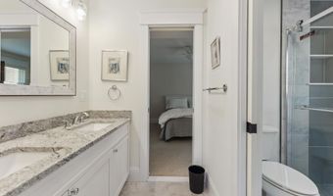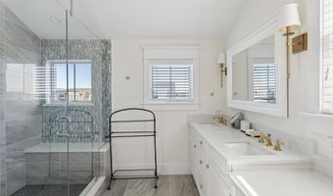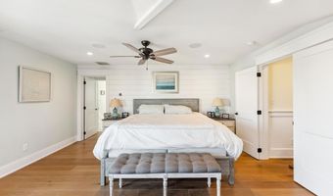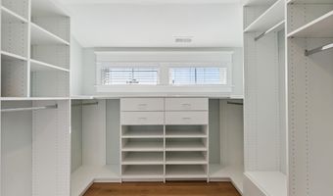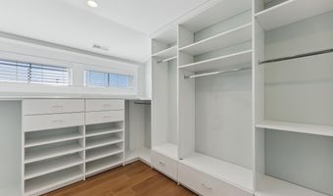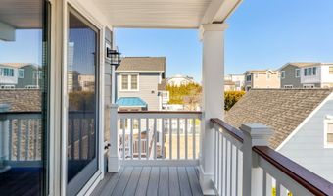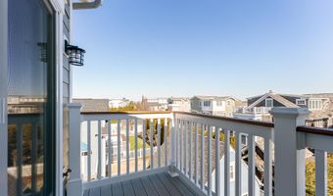This spacious six bedroom, 5 1/2 bath beach house in Avalon's popular Northend offers the perfect blend of luxury, convenience and comfort to provide the ultimate in coastal living. The first floor features an ample foyer to welcome family and friends as well as two generous bedrooms with a shared bath and a third bedroom, hall bath and family room. A handsome staircase leads to the second floor great room which features open-concept living and dining areas adjacent to a chef's kitchen equipped with GE Monogram appliances including a six-burner gas range. The great room is complemented by easy access to a partially covered porch for outdoor entertaining. Two large ensuite bedrooms that provide access to a shared covered porch and a convenient half-bath complete the second level. The third floor offers a massive master suite that includes a spacious sitting area, a huge walk-in closet and a separate room that can be used as an office, nursery or additional closet space. A private, open deck is accessible from the master bedroom. A rear yard oasis directly accessible from the first floor family room features an in-ground pool, cabana and grilling station and affords a wonderful setting for private outdoor entertaining, relaxation and enjoyment. A four-stop elevator makes moving groceries and household items easier and affords access to every level of the house right from the driveway. Off-street parking for at least three vehicles and a separate secure storage area for bicycles and beach toys complement the home's convenience. This one has it all! All furniture and furnishings, except wall hangings, Phila. Eagles paraphernalia and personal items, are included in the sale
