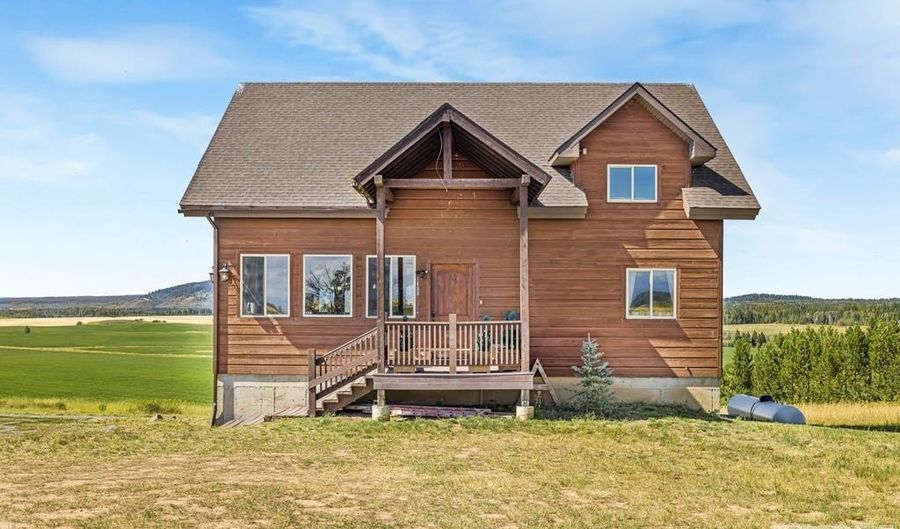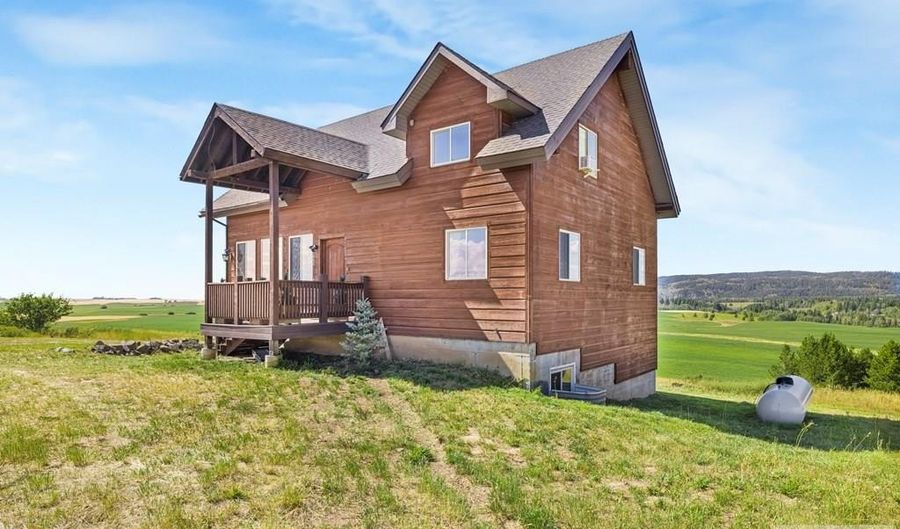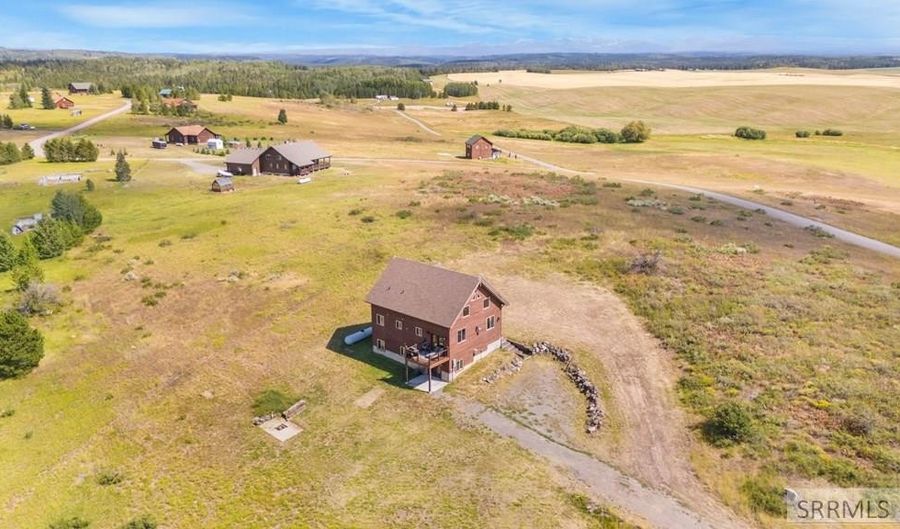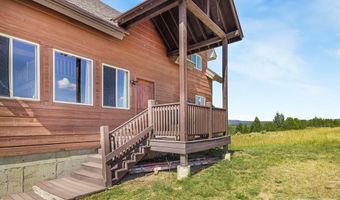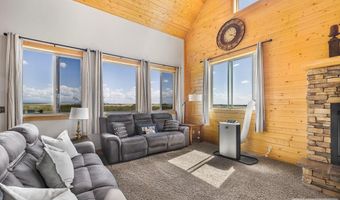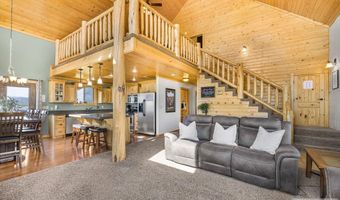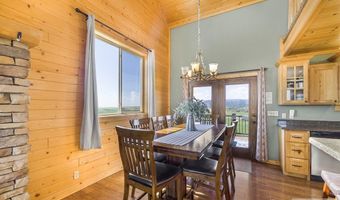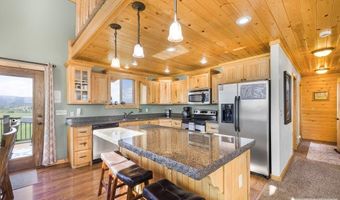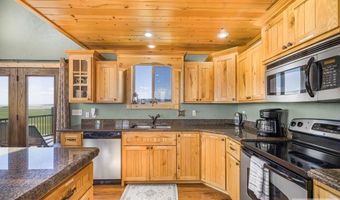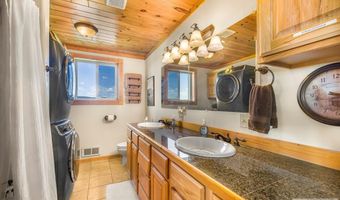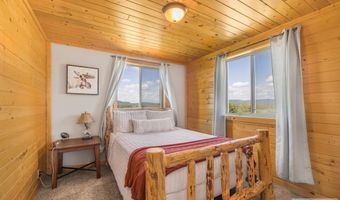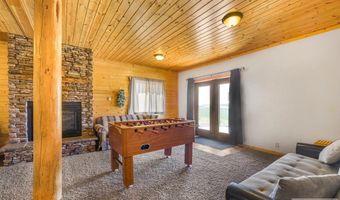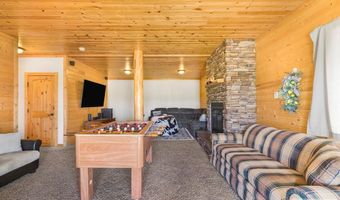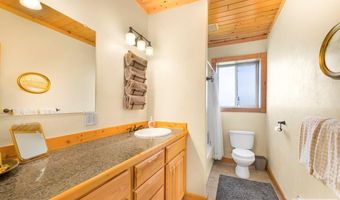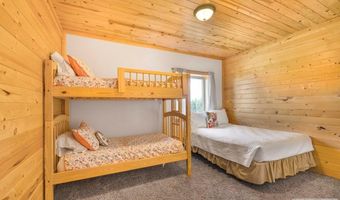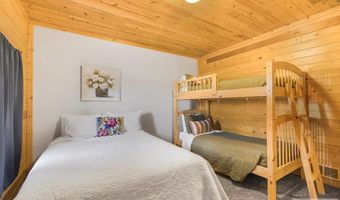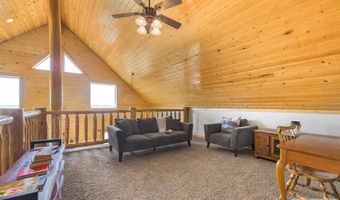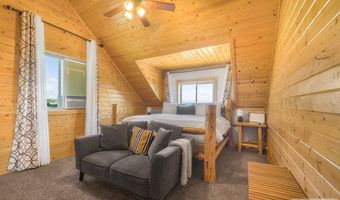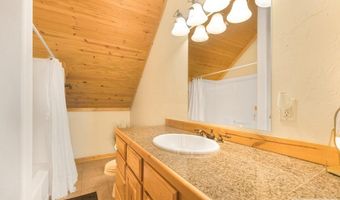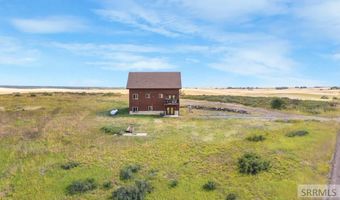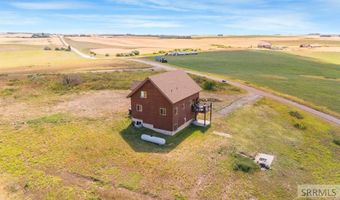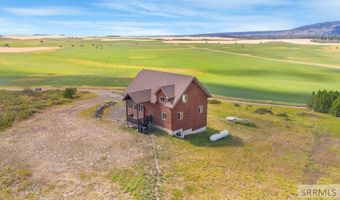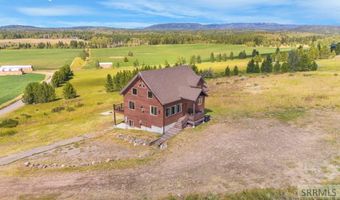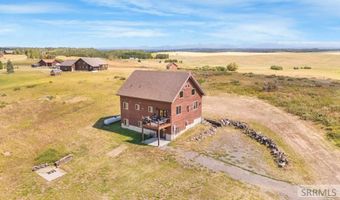1488 N 4400 E Ashton, ID 83420
Price
$799,000
Listed On
Type
For Sale
Status
Active
5 Beds
3 Bath
3200 sqft
Asking $799,000
Snapshot
Type
For Sale
Category
Purchase
Property Type
Residential
Property Subtype
Cabin
MLS Number
2175407
Parcel Number
Property Sqft
3,200 sqft
Lot Size
1.90 acres
Year Built
2009
Year Updated
Bedrooms
5
Bathrooms
3
Full Bathrooms
3
3/4 Bathrooms
0
Half Bathrooms
0
Quarter Bathrooms
0
Lot Size (in sqft)
82,764
Price Low
-
Room Count
-
Building Unit Count
-
Condo Floor Number
-
Number of Buildings
-
Number of Floors
2
Parking Spaces
0
Legal Description
TETON VIEW SUB #2 LOT 75 SECS 16 & 21 TWP 9 RGE 44
Subdivision Name
Teton View-fre
Special Listing Conditions
Auction
Bankruptcy Property
HUD Owned
In Foreclosure
Notice Of Default
Probate Listing
Real Estate Owned
Short Sale
Third Party Approval
Description
Nestled in the serene countryside of Ashton, this stunning cabin offers a unique blend of rustic charm and modern comfort, set on a sprawling 1.9-acre lot. Boasting 5 spacious bedrooms and 3 well-appointed bathrooms, the home is designed to maximize natural light, with an abundance of windows that provide breathtaking views from nearly every room. Cozy up by one of the two fireplaces, or enjoy the open feel of the loft that overlooks the expansive living areas. The large family room is perfect for gatherings, while the walk-out basement adds both convenience and additional living space. Whether you're sipping your morning coffee or entertaining guests, this home provides an idyllic retreat in a picturesque setting.
More Details
MLS Name
Snake River Regional MLS
Source
ListHub
MLS Number
2175407
URL
MLS ID
SNRMLSID
Virtual Tour
PARTICIPANT
Name
Anthony Elizondo
Primary Phone
(208) 841-3088
Key
3YD-SNRMLSID-5225_8956
Email
anthony@topnotchid.com
BROKER
Name
Real Broker LLC
Phone
(855) 450-0442
OFFICE
Name
Real Broker LLC
Phone
(208) 841-3088
Copyright © 2025 Snake River Regional MLS. All rights reserved. All information provided by the listing agent/broker is deemed reliable but is not guaranteed and should be independently verified.
Features
Basement
Dock
Elevator
Fireplace
Greenhouse
Hot Tub Spa
New Construction
Pool
Sauna
Sports Court
Waterfront
Appliances
Dishwasher
Dryer
Microwave
Range
Refrigerator
Washer
Architectural Style
Other
Construction Materials
Frame
Wood Siding
Exterior
Established Lawn
Gentle Sloping
Lighting
Heating
Other (Heating)
Propane (Heating)
Interior
Loft
Vaulted Ceiling(s)
Other Structures
Packing Shed
Shed(s)
Rooms
Bathroom 1
Bathroom 2
Bathroom 3
Bedroom 1
Bedroom 2
Bedroom 3
Bedroom 4
Bedroom 5
View
Mountain
History
| Date | Event | Price | $/Sqft | Source |
|---|---|---|---|---|
| Listed For Sale | $799,000 | $250 | Real Broker LLC |
Taxes
| Year | Annual Amount | Description |
|---|---|---|
| 2023 | $2,326 |
Nearby Schools
Get more info on 1488 N 4400 E, Ashton, ID 83420
By pressing request info, you agree that Residential and real estate professionals may contact you via phone/text about your inquiry, which may involve the use of automated means.
By pressing request info, you agree that Residential and real estate professionals may contact you via phone/text about your inquiry, which may involve the use of automated means.
