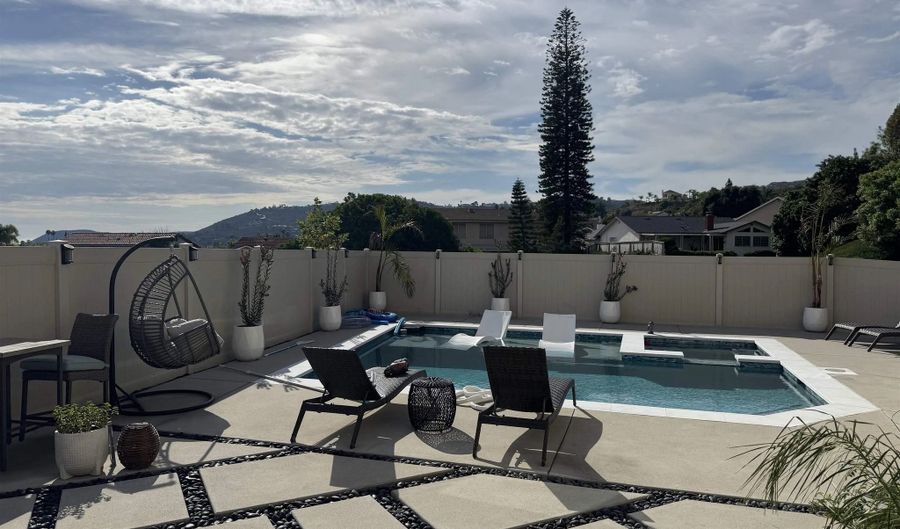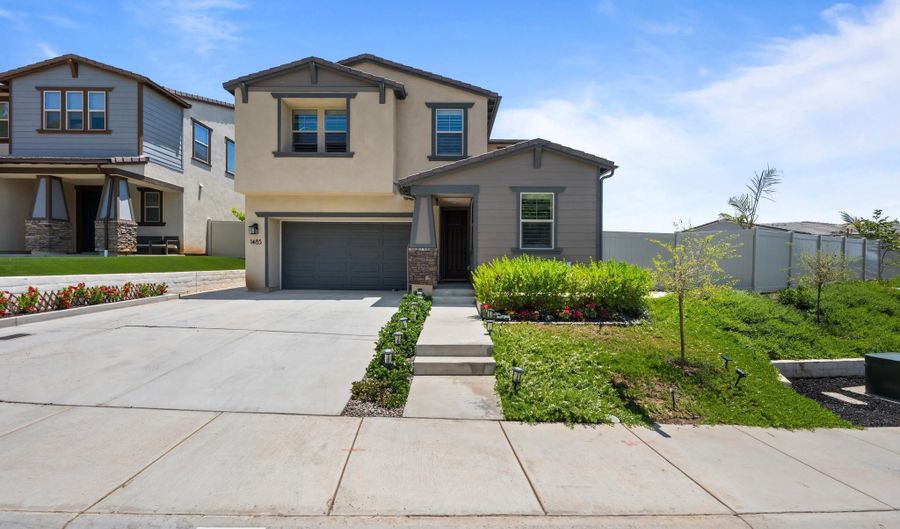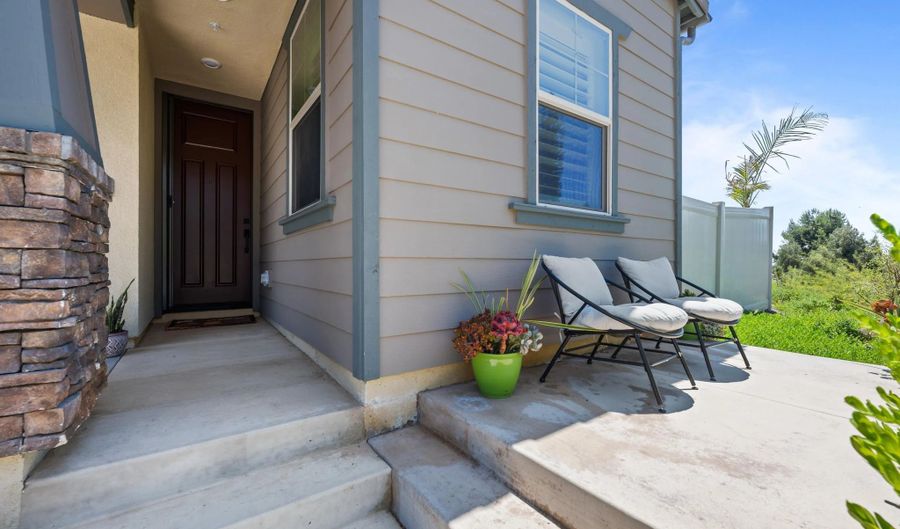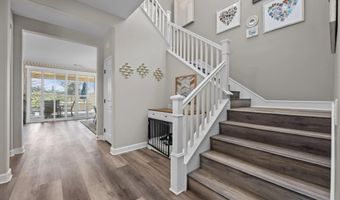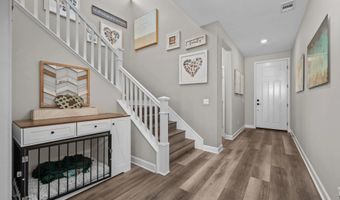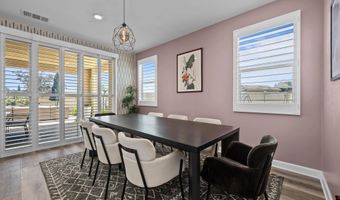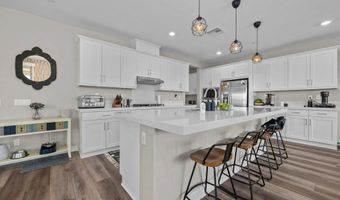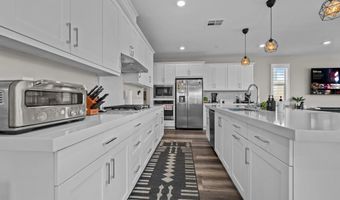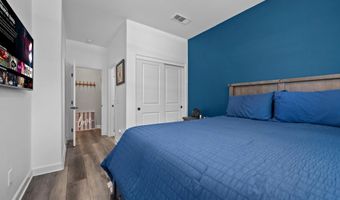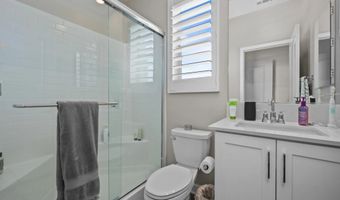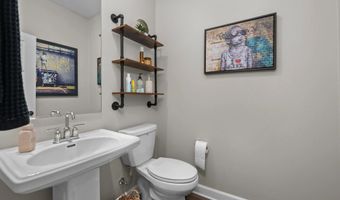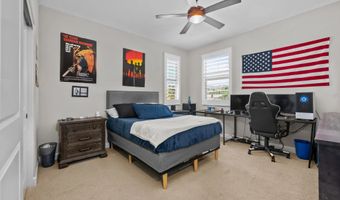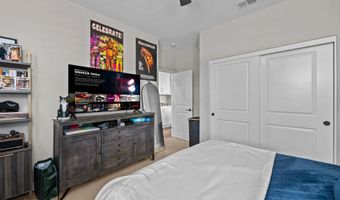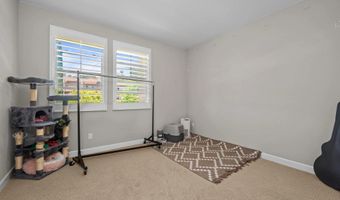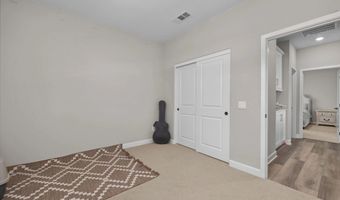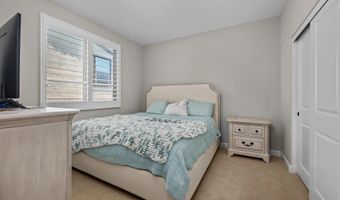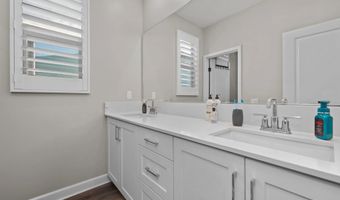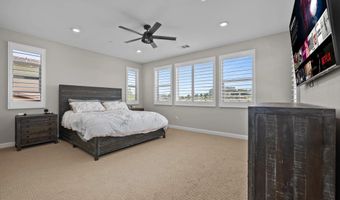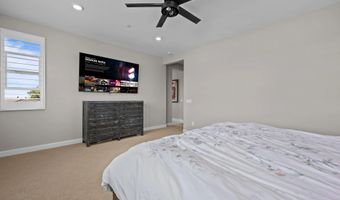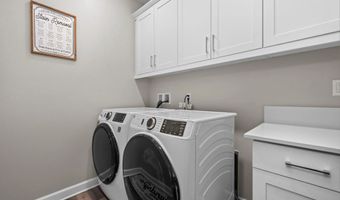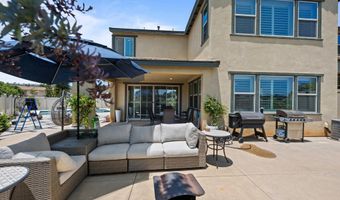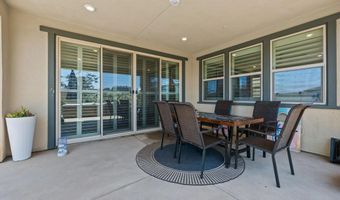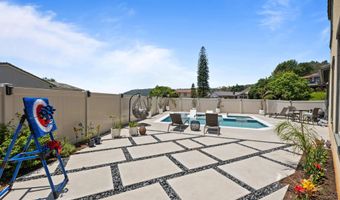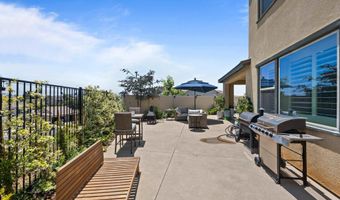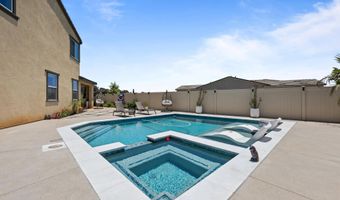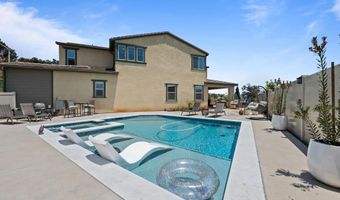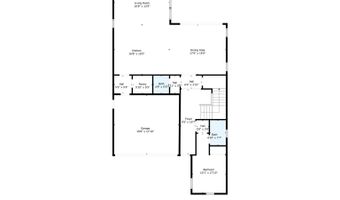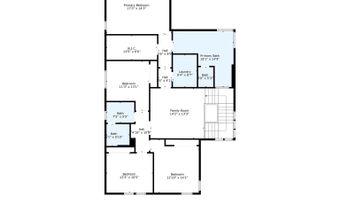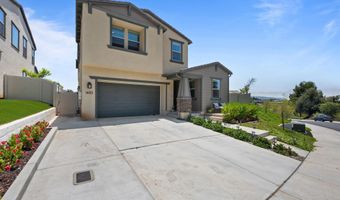1485 Natalia Ct Escondido, CA 92026
Snapshot
Description
Welcome to this stunning 5-bedroom, 3-bath home with loft in the sought-after Canopy Grove community of Escondido. This nearly 3,000 sq ft two-story home offers a bright, open floor plan with soaring vaulted ceilings, hardwood floors throughout, Plantation Shutters throughout and abundant natural light. The spacious kitchen features white quartz countertops, a center island, walk in pantry and high-end appliances—perfect for entertaining. One bedroom and full bath downstairs provide flexibility for guests or multi-generational living. Enjoy resort-style living with your own saltwater pool and spa in a beautifully landscaped, low-maintenance yard. Energy-efficient smart home with paid solar, EV charging, water softener, reverse osmosis, and more. Located on a quiet cul-de-sac with access to top-notch community amenities including a recreation center, pool, pickleball courts, dog park and walking trails. No Mello Roos and low HOA!
More Details
Features
History
| Date | Event | Price | $/Sqft | Source |
|---|---|---|---|---|
| Price Changed | $1,399,000 -3.45% | $467 | Phillips & Company The J.R. Phillips Group, Inc. | |
| Listed For Sale | $1,449,000 | $484 | Phillips & Company The J.R. Phillips Group, Inc. |
Expenses
| Category | Value | Frequency |
|---|---|---|
| Home Owner Assessments Fee | $270 | Monthly |
Nearby Schools
Elementary School North Broadway Elementary | 1.2 miles away | KG - 05 | |
Elementary School Rock Springs Elementary | 1.6 miles away | KG - 05 | |
Elementary School Reidy Creek Elementary | 1.7 miles away | KG - 05 |
