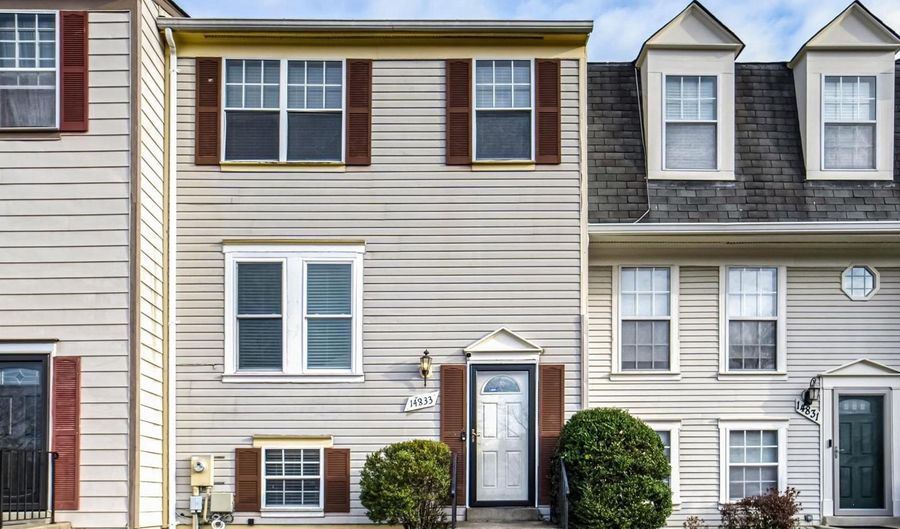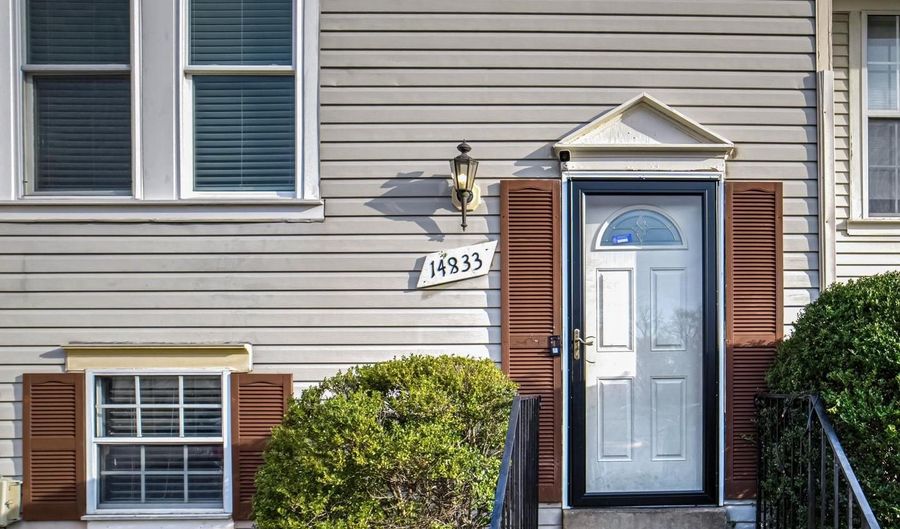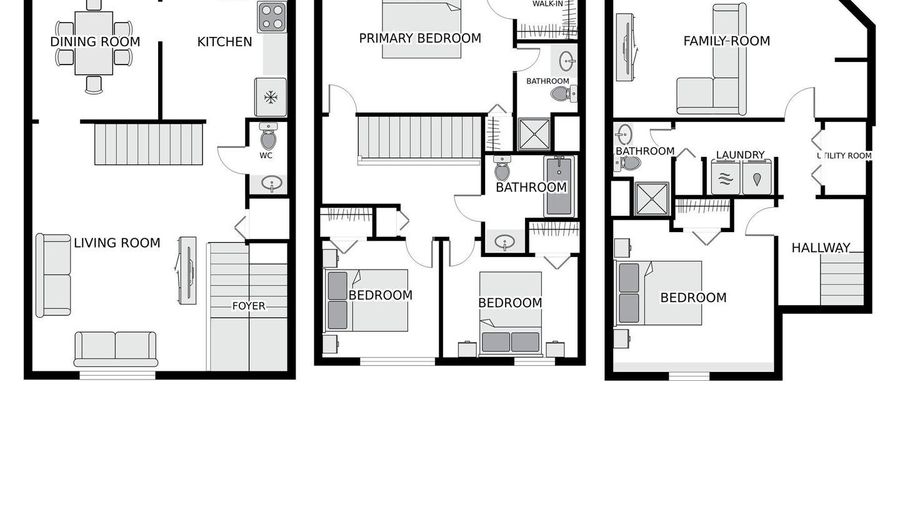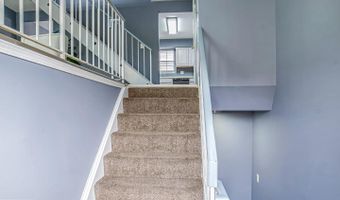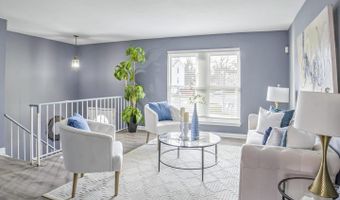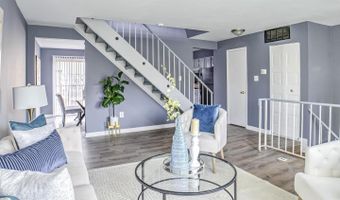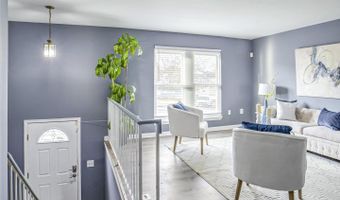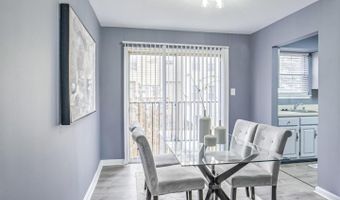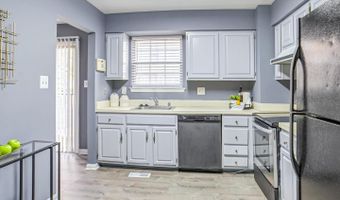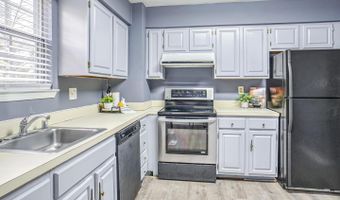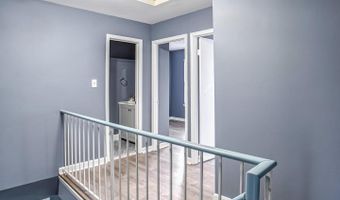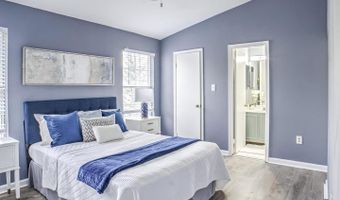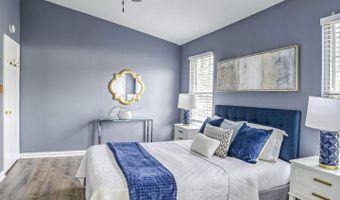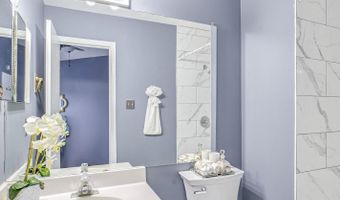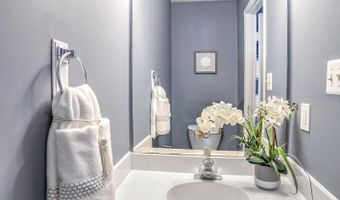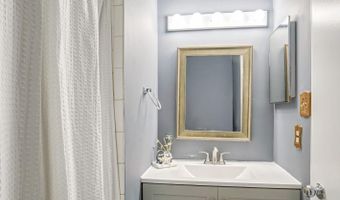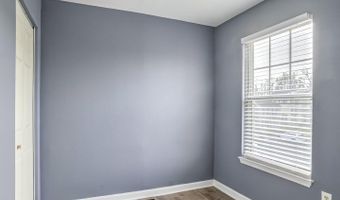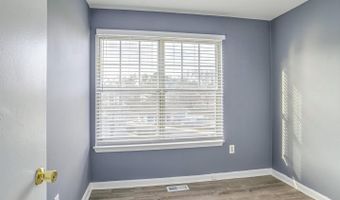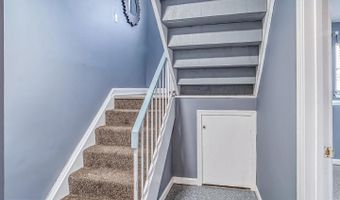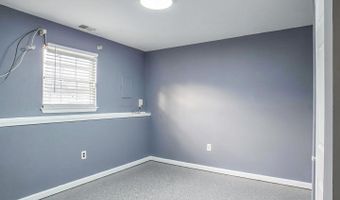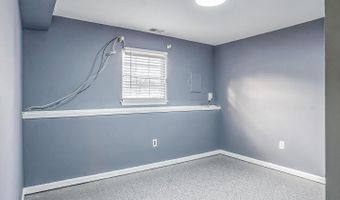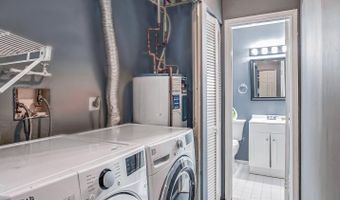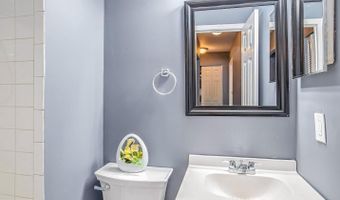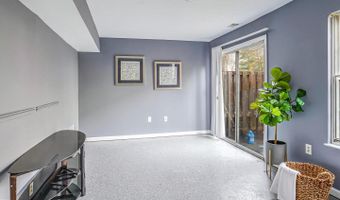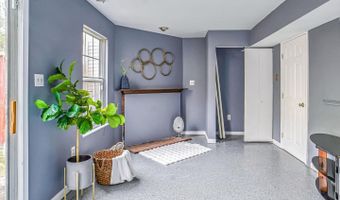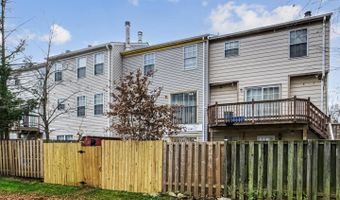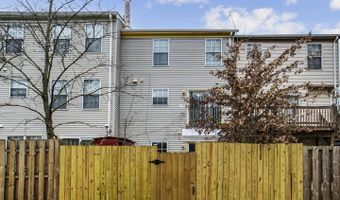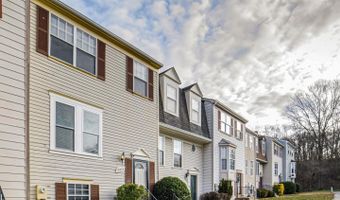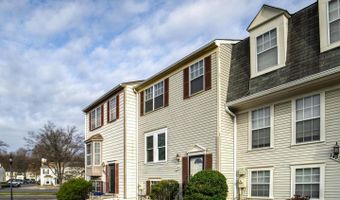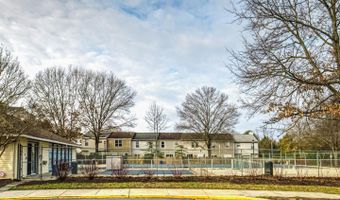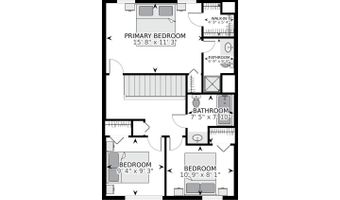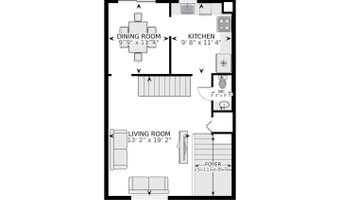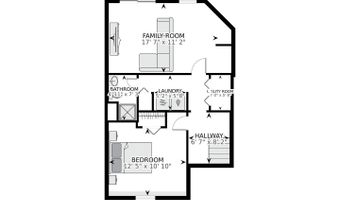14833 LONDON Ln Bowie, MD 20715
Snapshot
Description
Offer deadline 12/21 at 6pm. Start the New Year in this spacious townhouse centrally located in a great community. Three levels of natural light, enter home to nice foyer with stairs leading up to the middle level with open living room, galley kitchen with dining room and power room. The second set of stairs leading to the lower level, which comes with two bedrooms or a bedroom with a family room, full bath, laundry before heading out to a spacious patio. The third level has 3 bedrooms, 2 full baths with exceptional light. Home is in a well-kept community with pool and walking routes, and unmarked guest parking. Close to town center and Route 50 for a 20-minute drive to DC. This home qualifies for community loan programs, please contact listing agent for more information.
More Details
Features
History
| Date | Event | Price | $/Sqft | Source |
|---|---|---|---|---|
| Listed For Sale | $399,900 | $∞ | Chevy Chase Circle |
Expenses
| Category | Value | Frequency |
|---|---|---|
| Home Owner Assessments Fee | $95 |
Taxes
| Year | Annual Amount | Description |
|---|---|---|
| $5,285 |
Nearby Schools
Middle School Benjamin Tasker Middle School | 0.2 miles away | 06 - 08 | |
Elementary School Kenilworth Elementary | 0.7 miles away | PK - 05 | |
Elementary School Tulip Grove Elementary | 1 miles away | PK - 05 |
