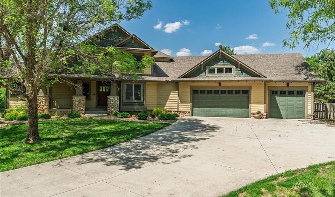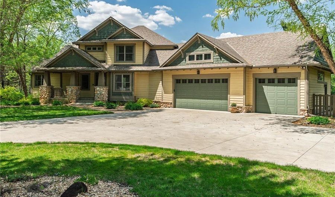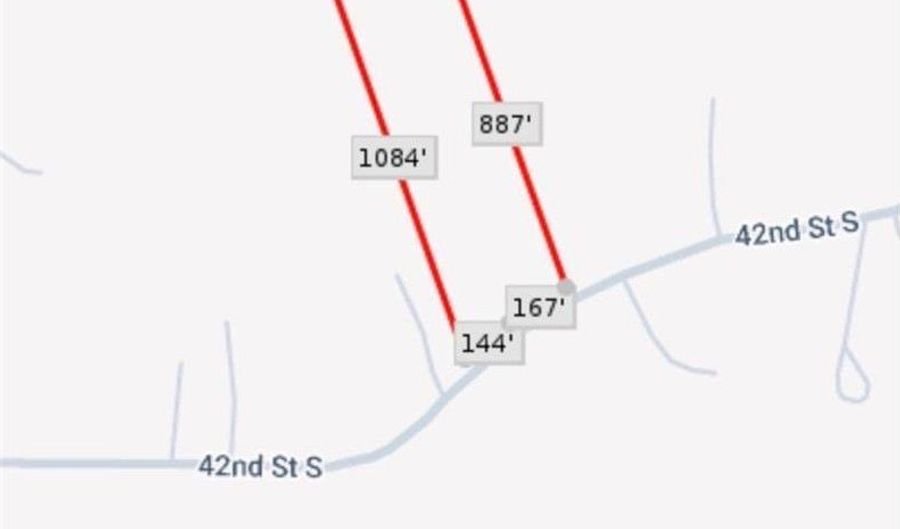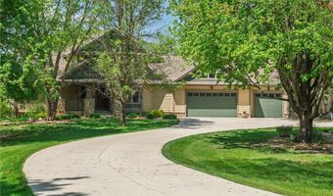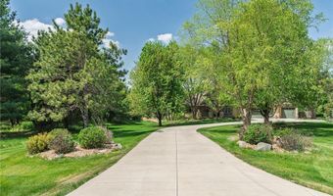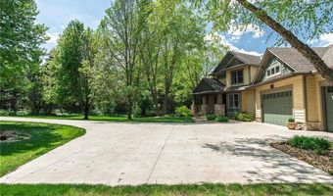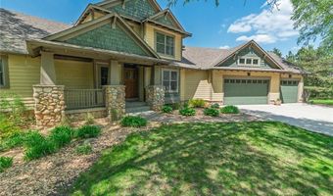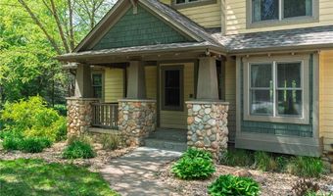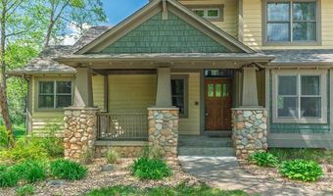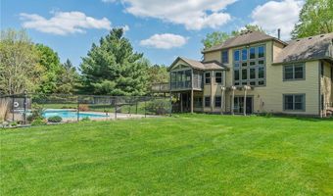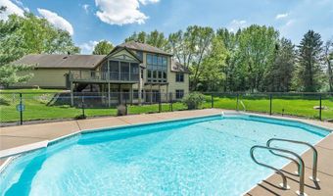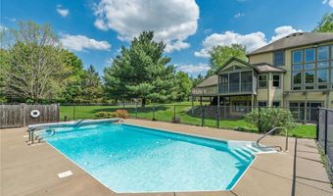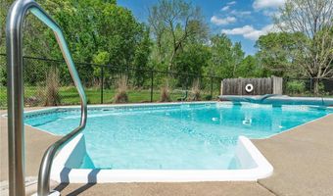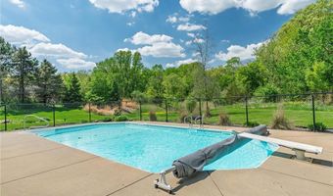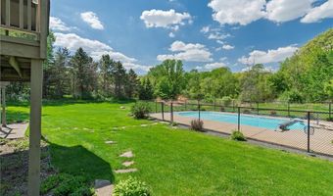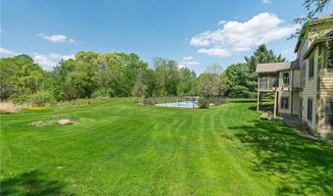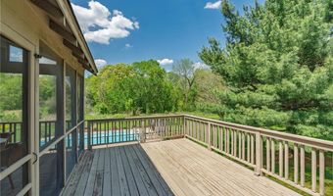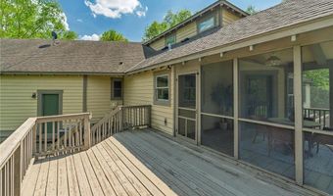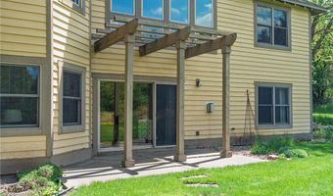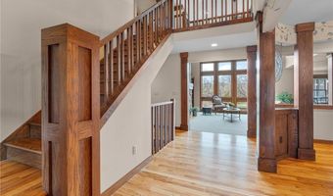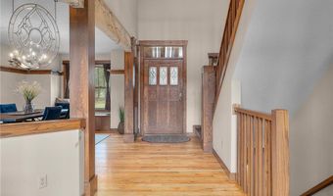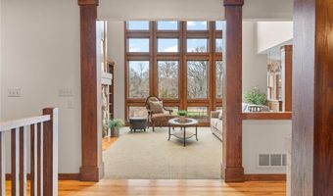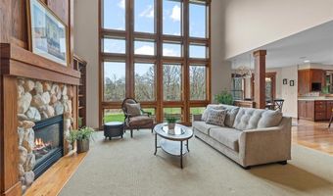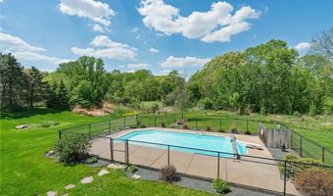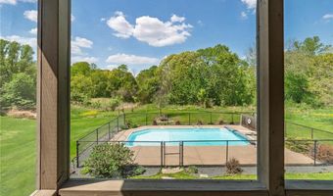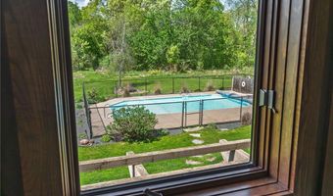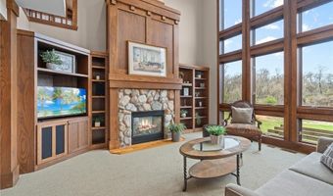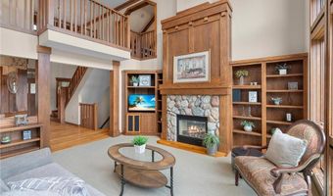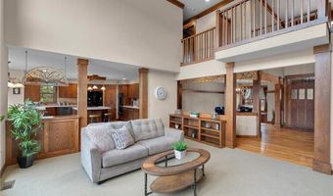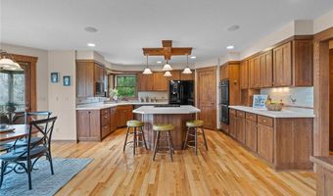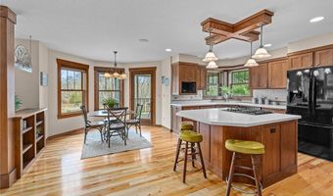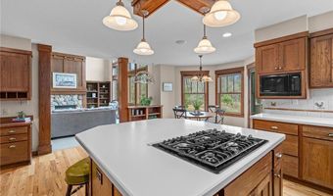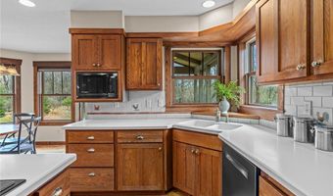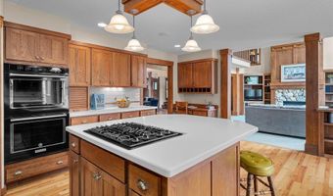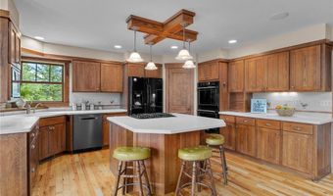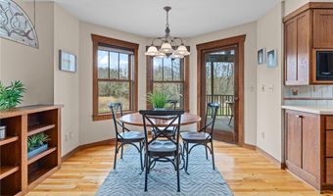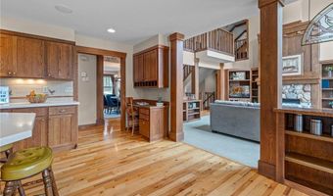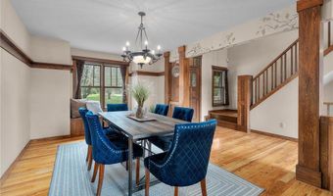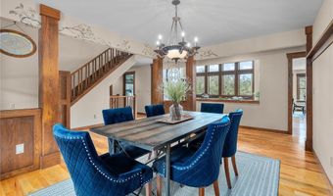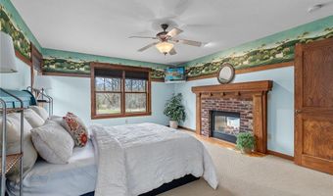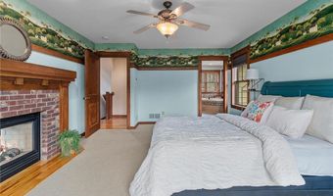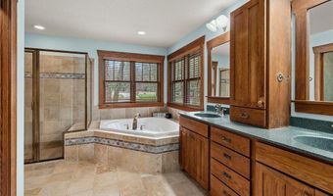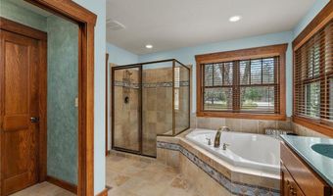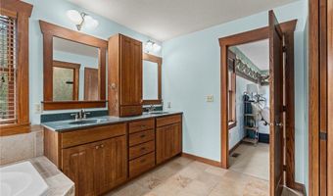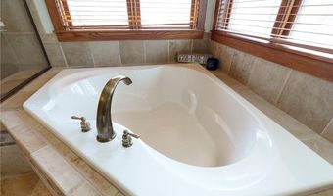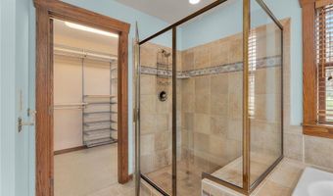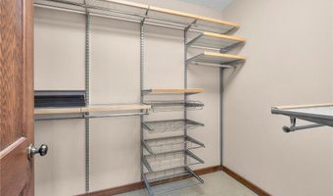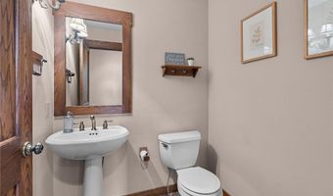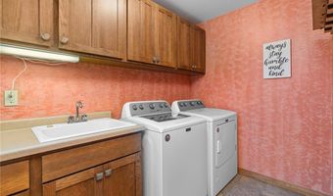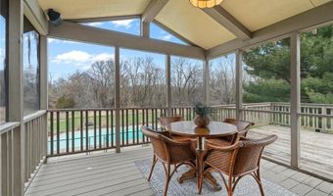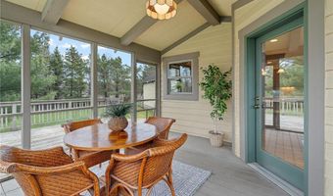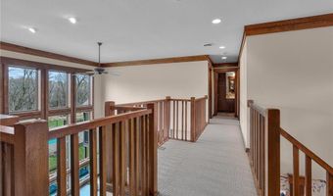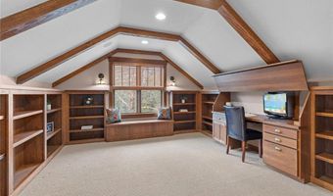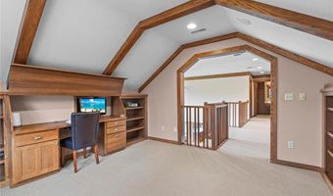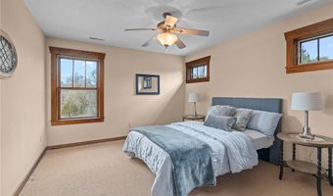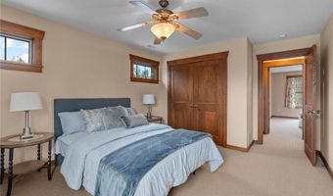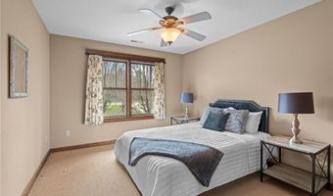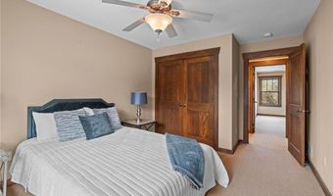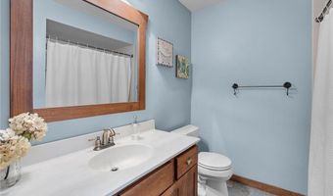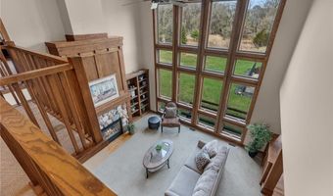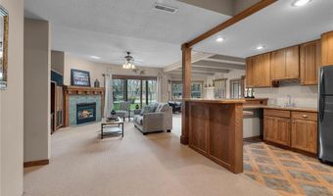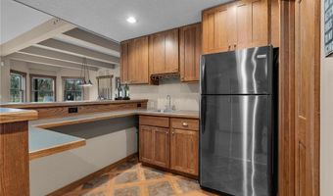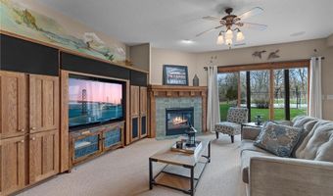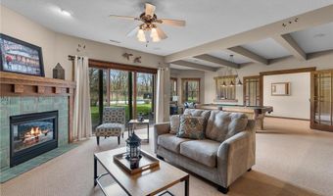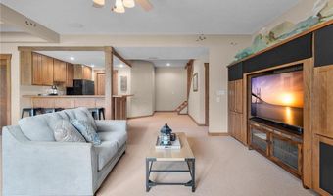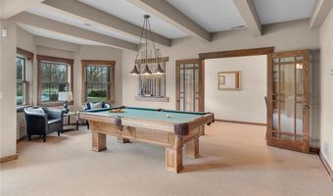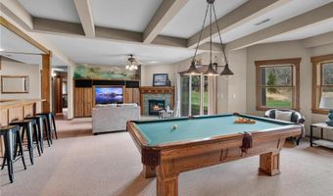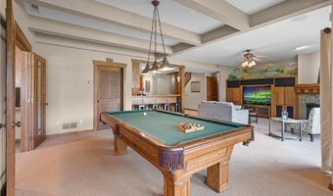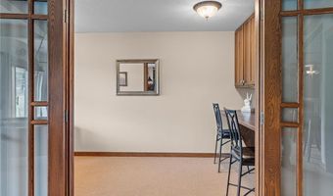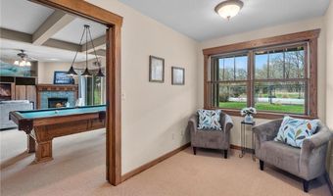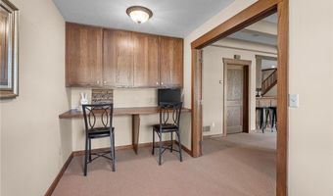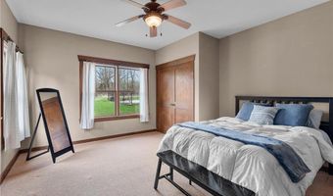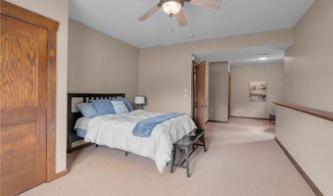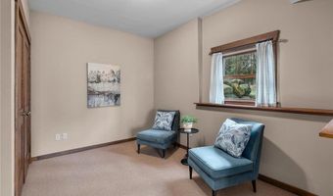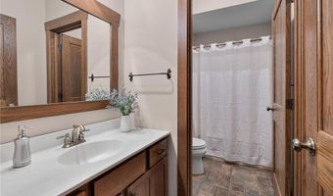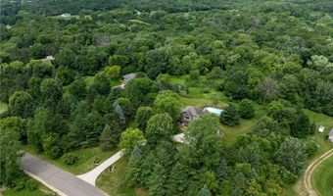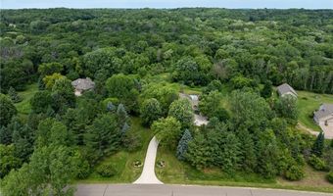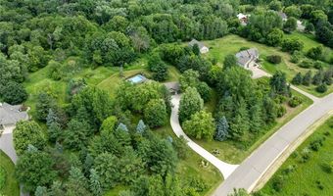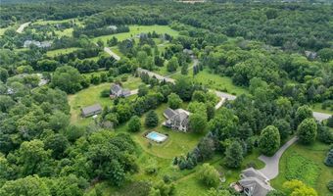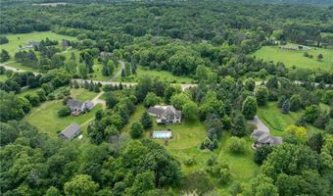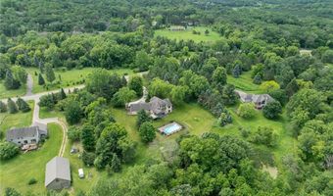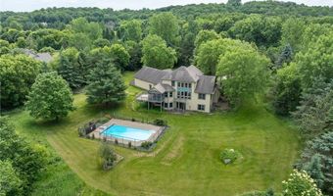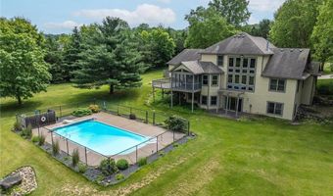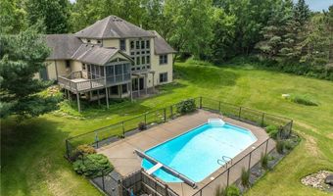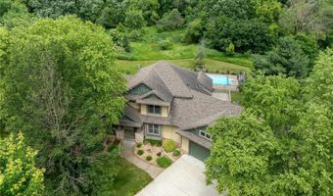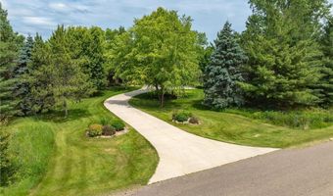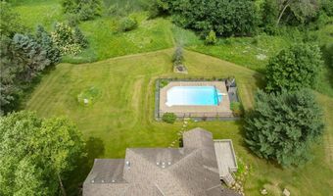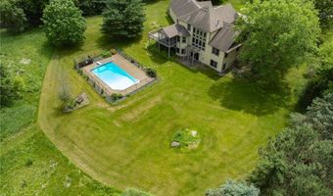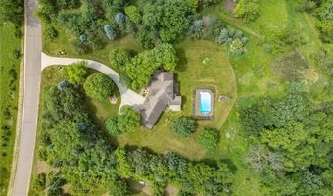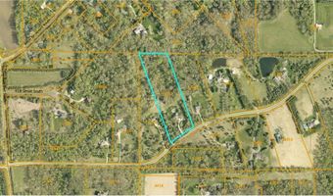14810 42nd St S Afton, MN 55001
Snapshot
Description
Exquisite former custom model home by Bruce Lenzen nestled on nearly 7 private wooded acres in the heart of Afton. Showcasing timeless craftsmanship and impeccable quality throughout, this five-bedroom, four-bath home features custom millwork and top notch finishes in every room.
The bright and open main level offers panoramic views of the surrounding acreage through oversized windows. A gorgeous stone fireplace surrounded by custom built-ins anchors the spacious living room, and seamlessly flows into the formal dining area. Just steps away the kitchen offers a practical and spacious layout with abundant cabinetry, beautiful Quartz countertops, and an additional large informal dining area.
Just off the kitchen, the laundry/mudroom offers everyday convenience with a custom built-in locker/bench and a large coat/storage closet. This area also provides direct access to the oversized heated three-car garage, offering year round comfort and plenty of space for vehicles, tools, and storage.
Step out from the kitchen to a serene screened porch or the large deck—offering great views of the backyard, pool,and mature acreage. The outdoor living continues below with a pergola covered patio, and an inground pool perfect for summer gatherings!!
The main floor also features a generous primary suite with its own fireplace, a spa-like ensuite with double vanities, a soaking tub, a walk-in tiled shower, and a custom-designed closet system for ultimate organization and style.
Upstairs, you’ll find two spacious bedrooms and a breathtaking vaulted office, fully outfitted with custom cabinetry and a built-in desk. A striking catwalk connects the upper spaces and overlooks the grand family room below, adding architectural interest and a dramatic open feel.
The finished walkout lower level is a true entertainer’s dream, complete with heated floors, a gas fireplace, a billiard room, wet bar, and a large family room with an entire wall of custom built-ins perfect for movie nights, gaming, or hosting guests. Two additional flex rooms offer ideal spaces for bedrooms, a home gym, or office. One of these rooms is exceptionally large, offering two distinct sleeping or work areas. A fully tiled bathroom and generous storage round out the lower level.
Just a few of the recent updates include appliances, carpet, paint, furnace, central air, septic pump, water softener, and a new solar cover for the pool...just to name a few! See Supplements for more info! See the matter report tour in the supplements.
More Details
Features
History
| Date | Event | Price | $/Sqft | Source |
|---|---|---|---|---|
| Price Changed | $1,195,000 -4.4% | $283 | RE/MAX Results | |
| Listed For Sale | $1,250,000 | $296 | RE/MAX Results |
Taxes
| Year | Annual Amount | Description |
|---|---|---|
| 2025 | $10,148 |
