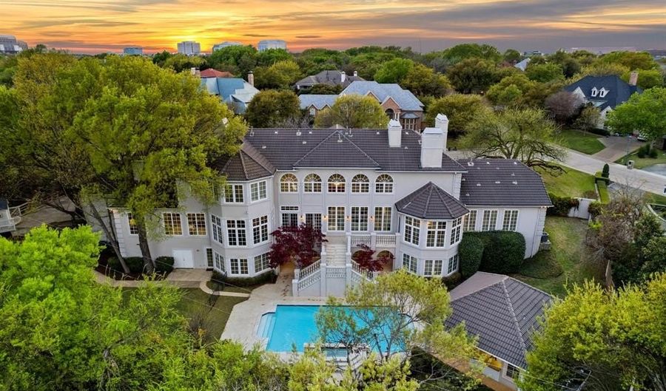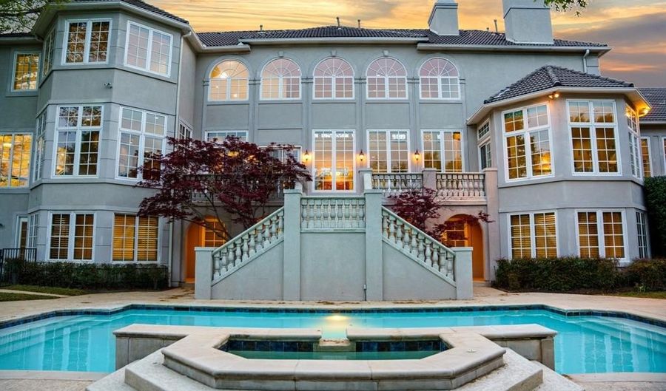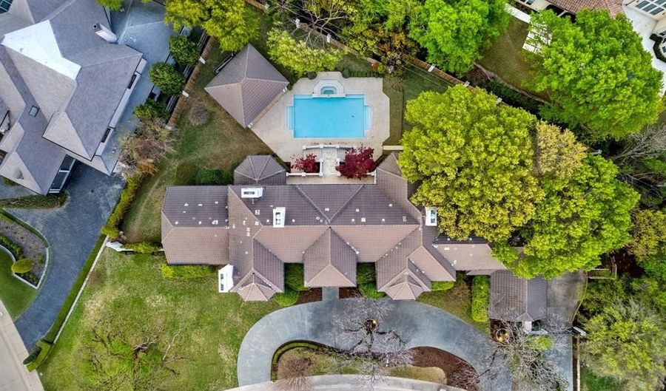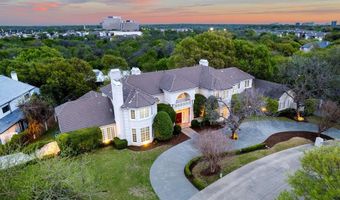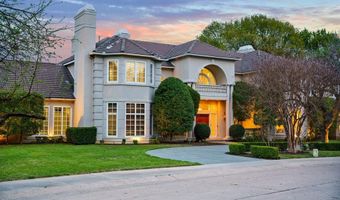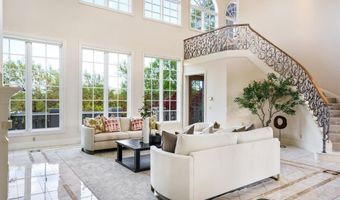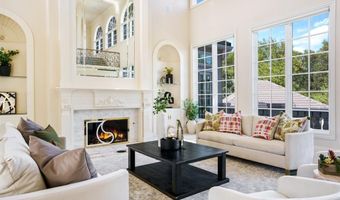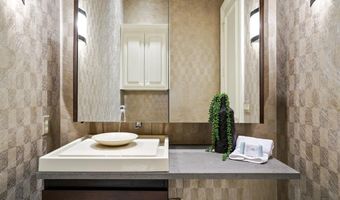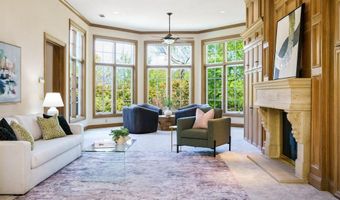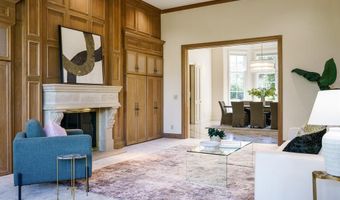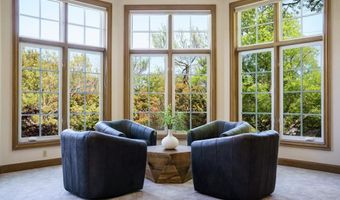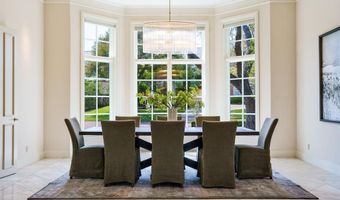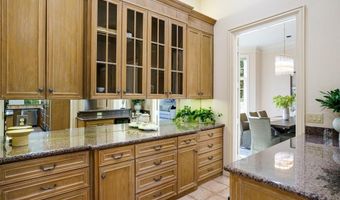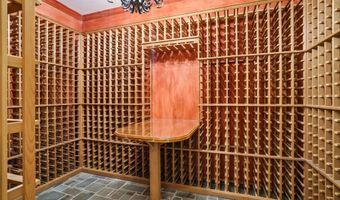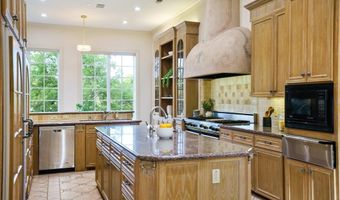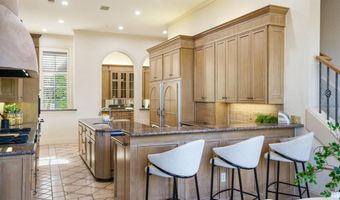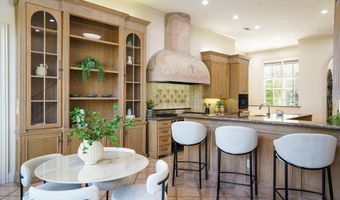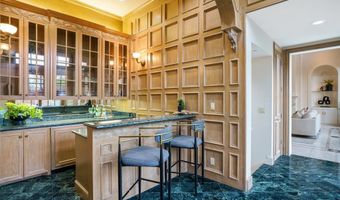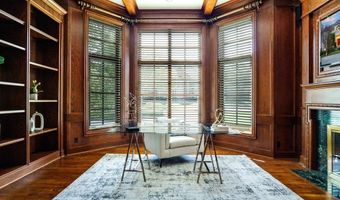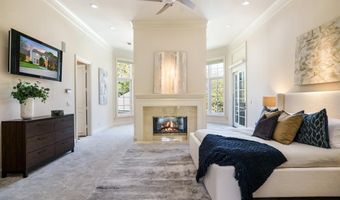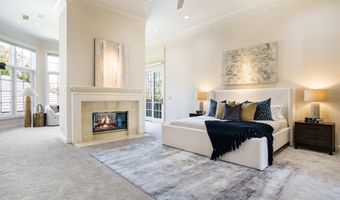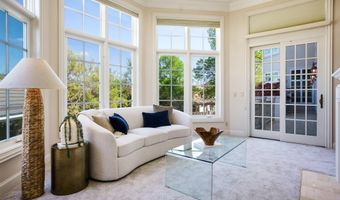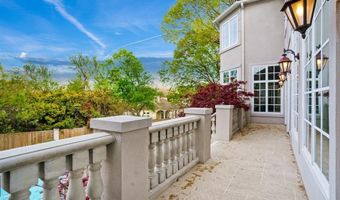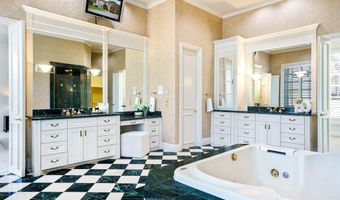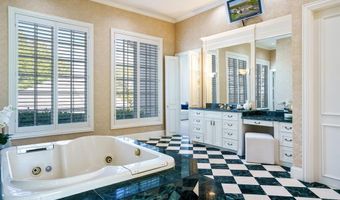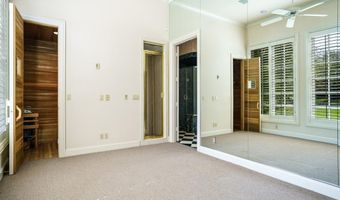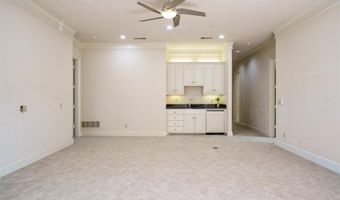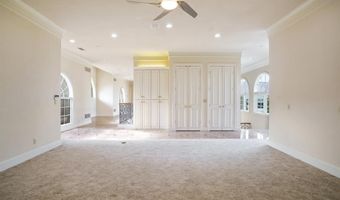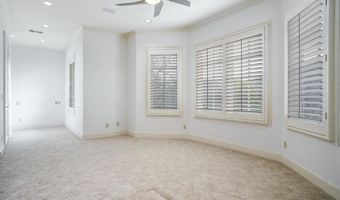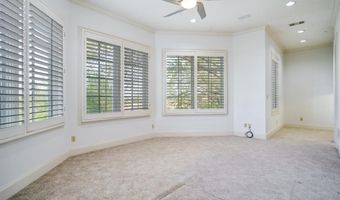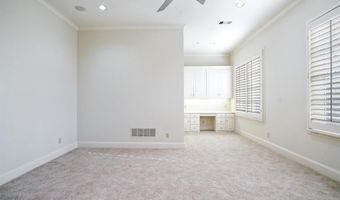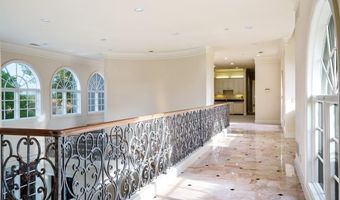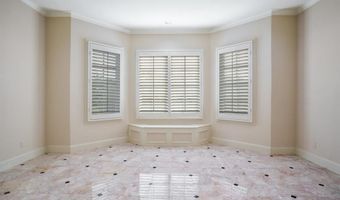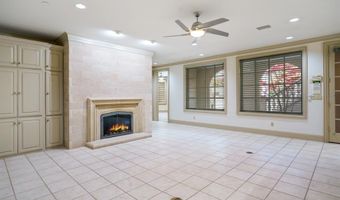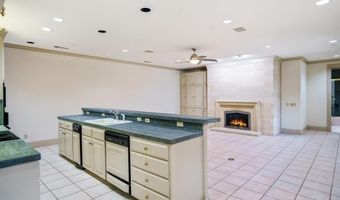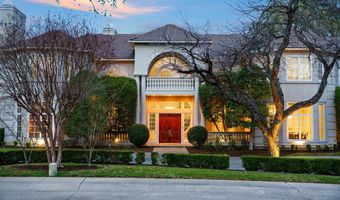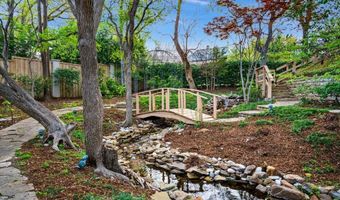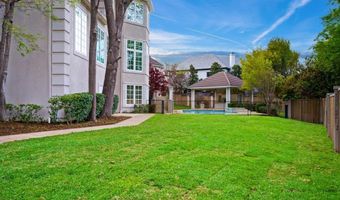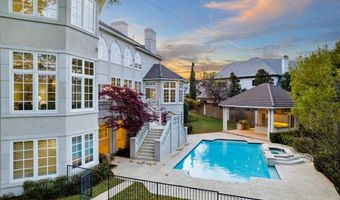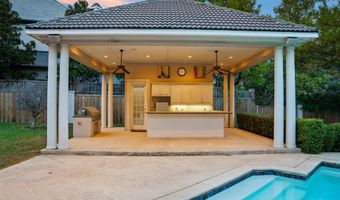14809 Hampton Ct Addison, TX 75254
Snapshot
Description
Situated on nearly one acre in the heart of Addison’s exclusive Bellbrook Estates, this property offers an extraordinary opportunity to own a legacy property at an exceptional value. Built by renowned Sharif-Munir, this nearly 11,000-square-foot custom estate is priced below market to reflect its need for updating, making it the perfect canvas for your vision. From the moment you enter, you’ll be struck by the scale and elegance. 7 bedrooms, 9 baths, a private guest apartment, 1,500-bottle wine cellar, and resort-style amenities including a pool house, outdoor kitchen, and Japanese Coy pond. The home’s thoughtful layout is ideal for multigenerational living and grand entertaining. Located just minutes from Prestonwood, Belt Line Road, and the vibrant dining and shopping of North Dallas, this estate combines privacy with convenience. Bellbrook Estates is known for its mature trees, spacious lots, and architectural distinction, a true hidden gem in the city. Additional highlights include a chef’s kitchen with Viking appliances, heated floors in the primary bath, balconies with tranquil views, and expansive living spaces bathed in natural light. A dramatic staircase, soaring ceilings, and classic millwork echo timeless sophistication throughout. Whether you’re dreaming of a sleek modern renovation or restoring its timeless charm, the possibilities are endless. This is more than a home — it’s a rare chance to create something spectacular in one of North Texas’s most coveted enclaves.
More Details
Features
History
| Date | Event | Price | $/Sqft | Source |
|---|---|---|---|---|
| Price Changed | $2,850,000 -3.39% | $260 | Berkshire HathawayHS PenFed TX | |
| Listed For Sale | $2,950,000 | $269 | Berkshire HathawayHS PenFed TX |
