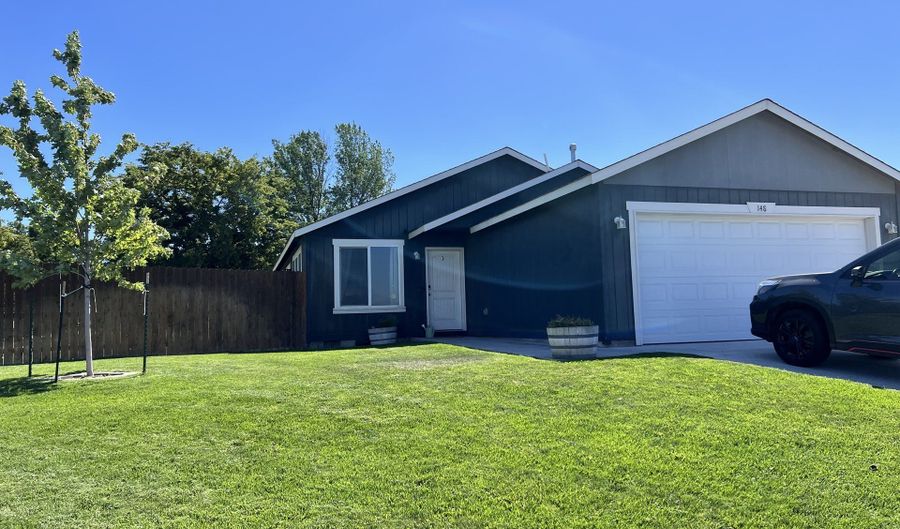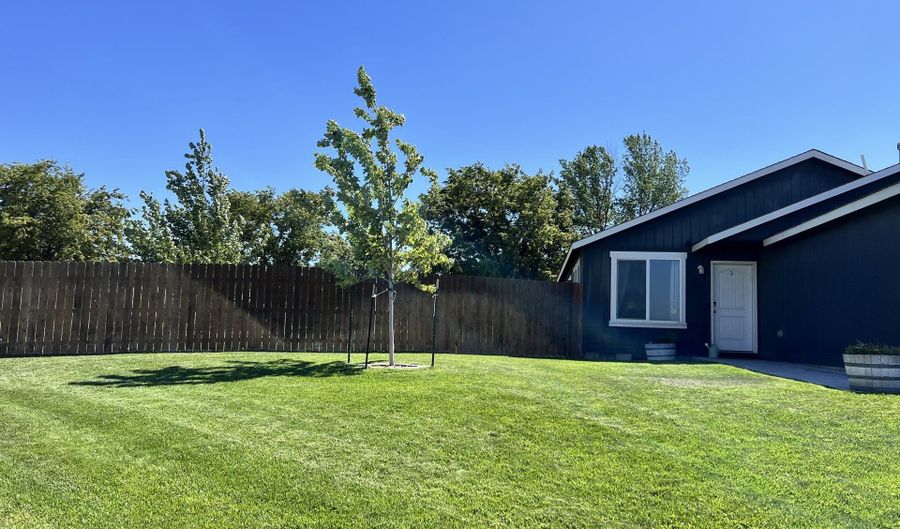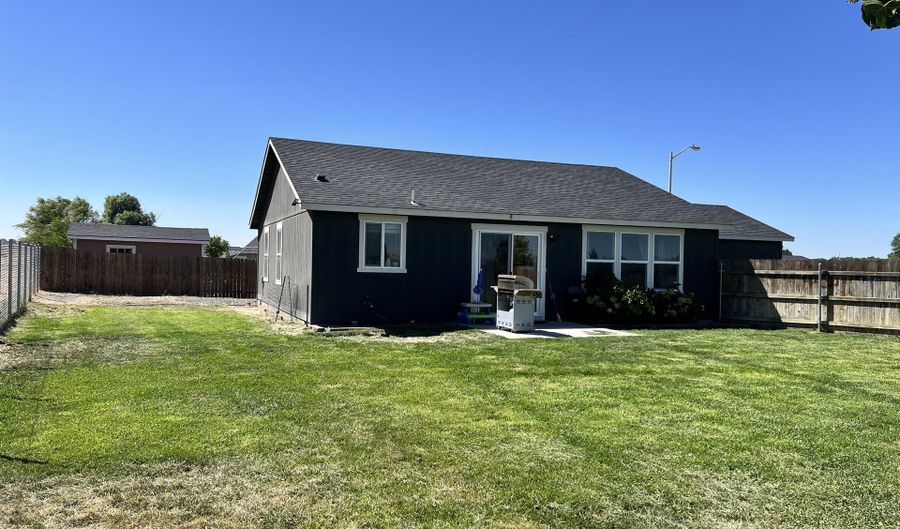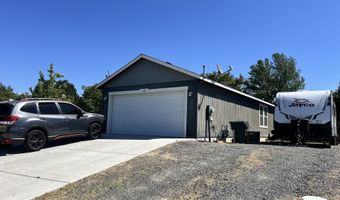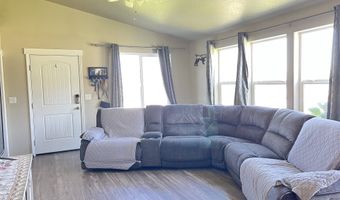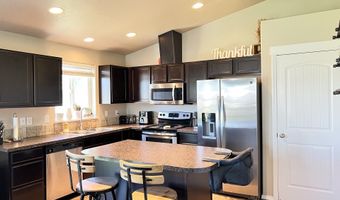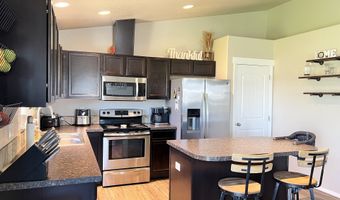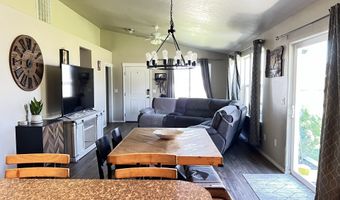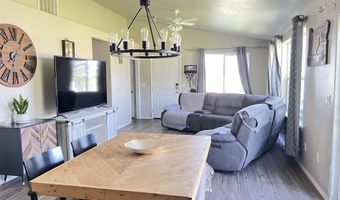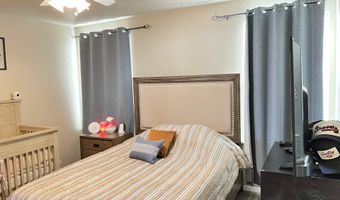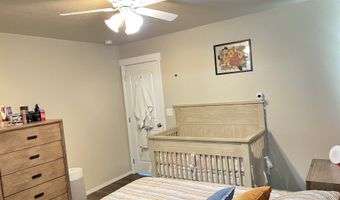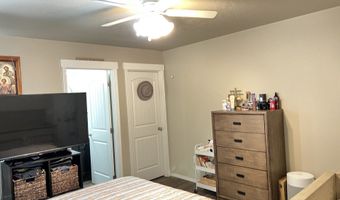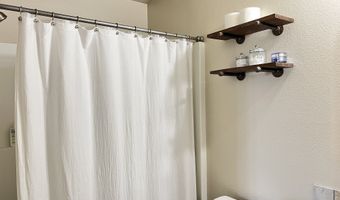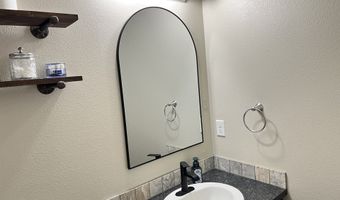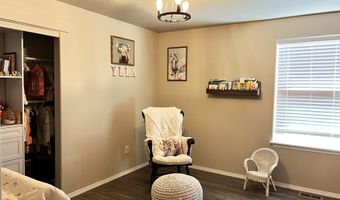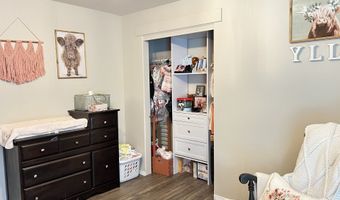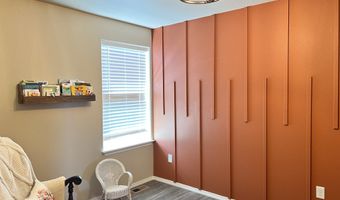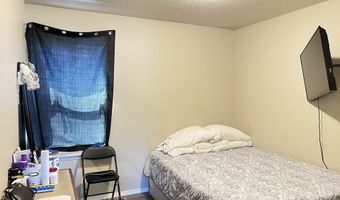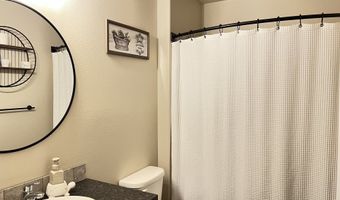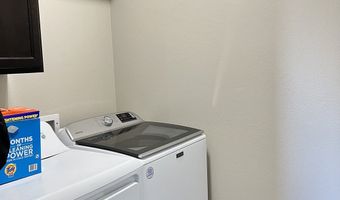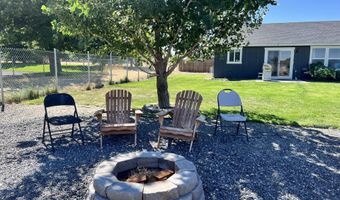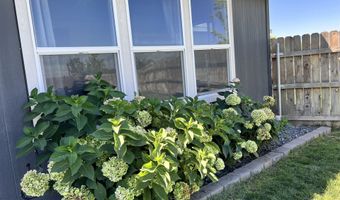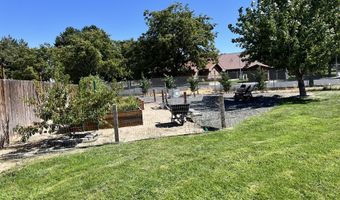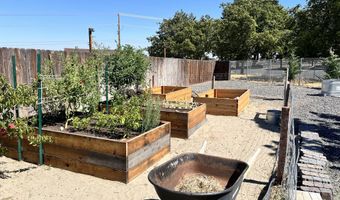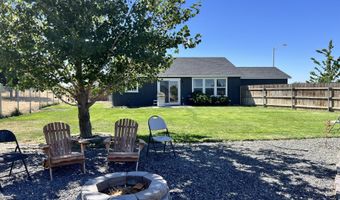Welcome to this beautiful custom, single-level home that blends comfort, convenience, and style. Featuring 3 bedrooms and 2 full bathrooms, this thoughtfully designed floor plan offers both functionality and charm. The open layout connects the living, dining, and kitchen areas, creating a warm and inviting space for daily living or entertaining.The well-appointed kitchen offers plenty of counter space and cabinetry, while the adjacent dining area is perfect for gatherings. A dedicated laundry room adds to the home’s practical design.Outside, you’ll find a fenced backyard, ideal for relaxing, gardening, or play, all set on a large lot tucked into a quiet cul-de-sac. The 2-car attached garage is complemented by an extra parking slab—perfect for guests, a boat, or an RV.This property offers a wonderful combination of privacy and neighborhood living, with the bonus of being close to schools, shopping, and parks. A rare find you won’t want to miss!
