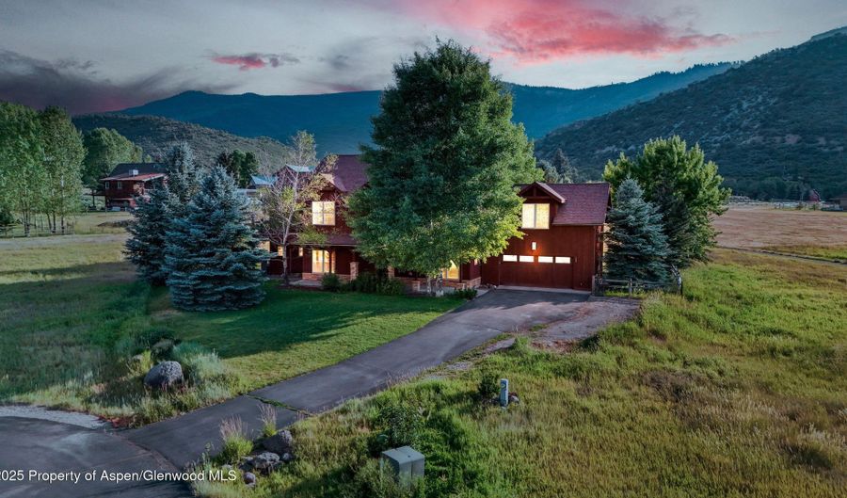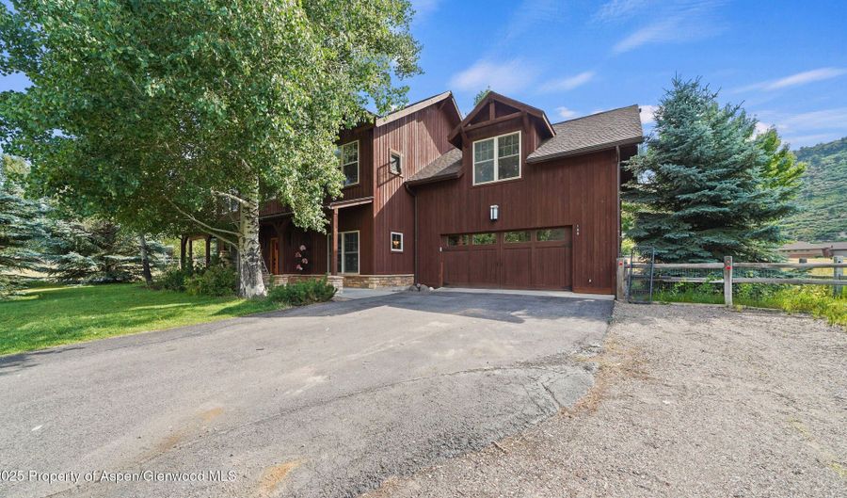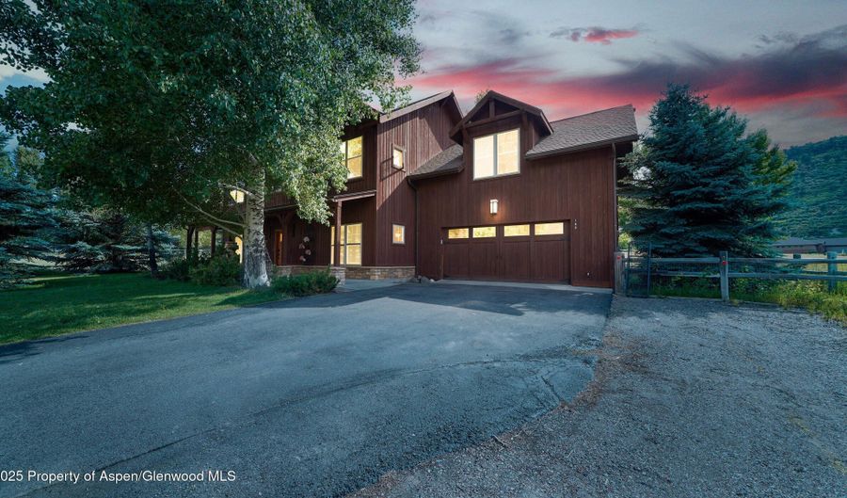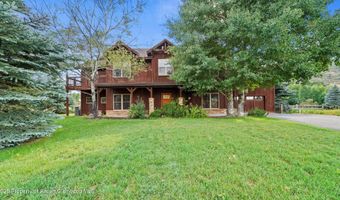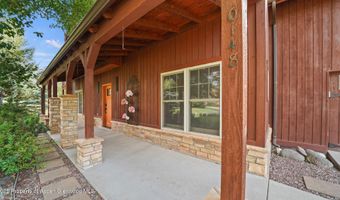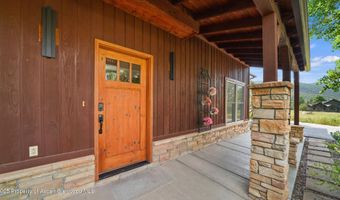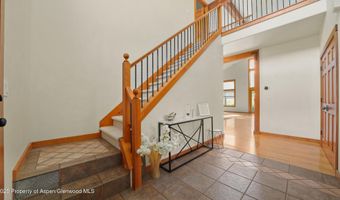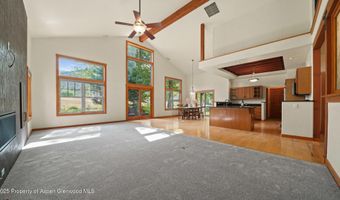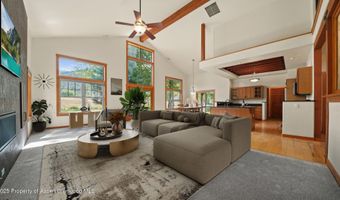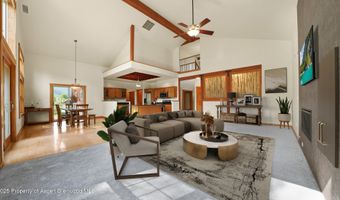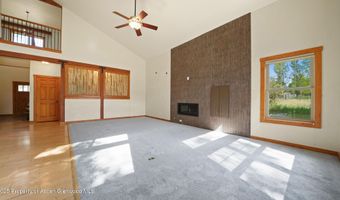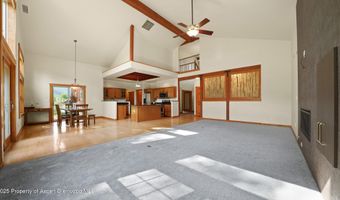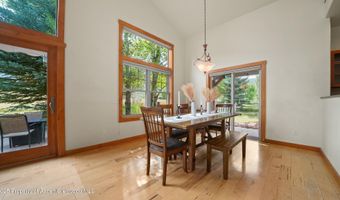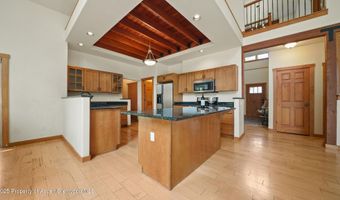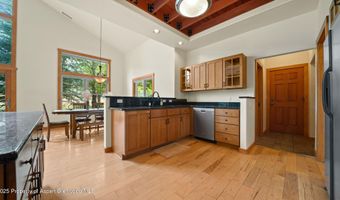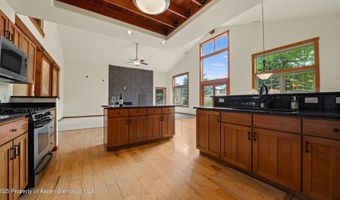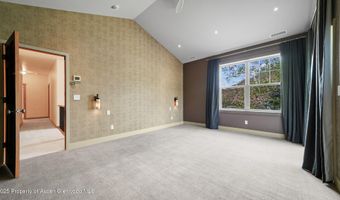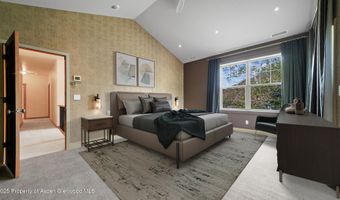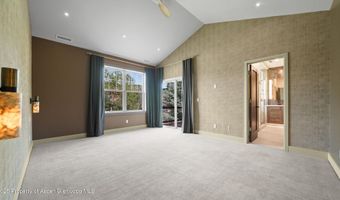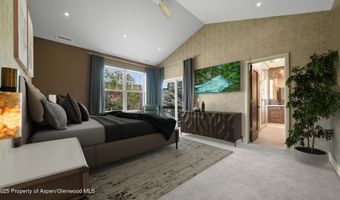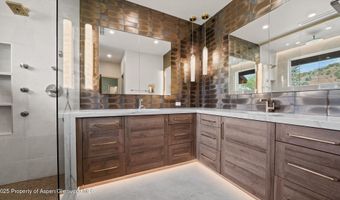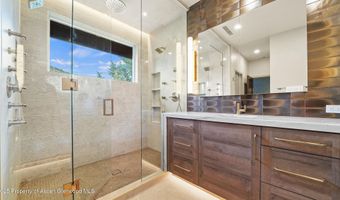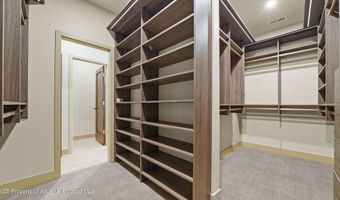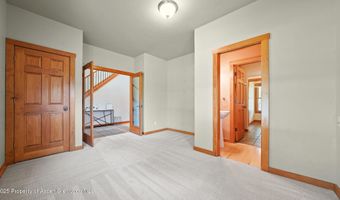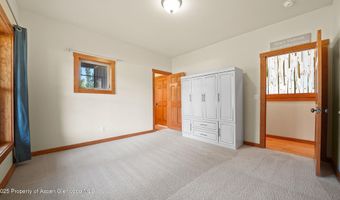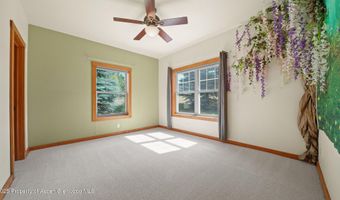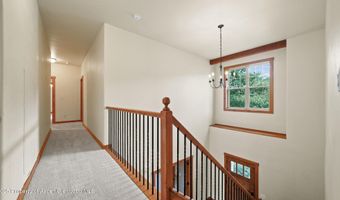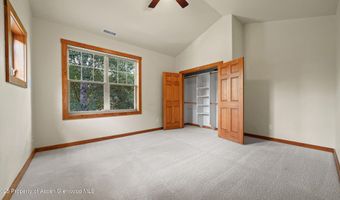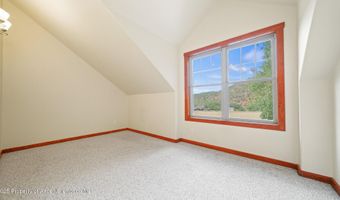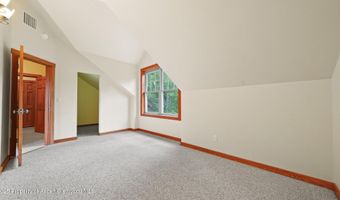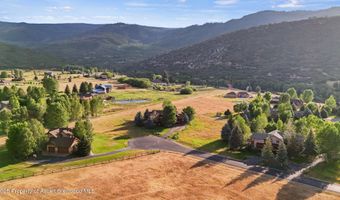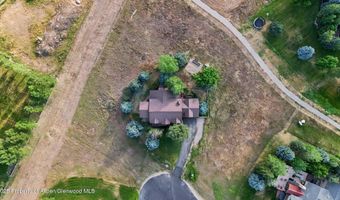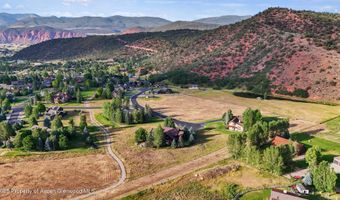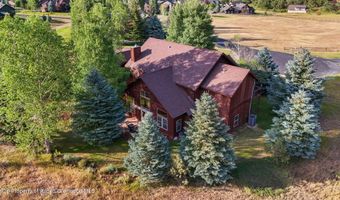148 Laird Ln Glenwood Springs, CO 81601
Snapshot
Description
Peaceful Mountain Living Meets Modern Comfort in Sunlight View II
Welcome to this stunning 6-bedroom home nestled in the serene and scenic neighborhood of Sunlight View II. Offering a harmonious blend of mountain tranquility and contemporary comfort, this spacious retreat sits on nearly a full acre—just minutes from downtown Glenwood Springs, yet tucked away in your own private oasis.
As you enter, you're greeted by vaulted ceilings and an abundance of natural light in the airy foyer. The main level features an open-concept living, dining, and kitchen area with a seamless indoor-outdoor connection—perfect for entertaining or enjoying quiet evenings at home. A cozy, newly installed fireplace with a designer tiled feature wall creates a warm and inviting focal point.
Also on the main floor, you'll find two bedrooms with a convenient Jack and Jill bathroom, a generous office with French doors, and a well-appointed powder room.
Upstairs, the primary suite is a true showstopper. Recently remodeled with exquisite custom finishes, it boasts a spa-like bathroom with a large walk-in shower, dual vanities, and high-end fixtures. The spacious walk-in closet, crafted by California Closets, offers elegant storage and smart organization—luxury and practicality all in one.
The upper level also includes three additional bedrooms, a full bathroom, and abundant storage space. The flexible layout continues downstairs with three more bedrooms, a full bathroom, and a second powder room—ideal for guests, remote work, or multi-generational living.
Additional highlights include:
* New hot water heater, furnace, and central A/C
* Tesla charger-ready garage
* Backs to HOA-maintained walking trails
* Quiet, family-friendly neighborhood
Whether you're seeking peace and privacy or a place to gather and grow, this move-in-ready home delivers. Don't miss your chance to own a piece of paradise in the heart of Colorado.
More Details
Features
History
| Date | Event | Price | $/Sqft | Source |
|---|---|---|---|---|
| Price Changed | $1,725,000 -0.86% | $479 | eXp Realty LLC | |
| Price Changed | $1,740,000 -3.06% | $483 | eXp Realty LLC | |
| Listed For Sale | $1,795,000 | $499 | eXp Realty LLC |
Expenses
| Category | Value | Frequency |
|---|---|---|
| Home Owner Assessments Fee | $350 | Quarterly |
Taxes
| Year | Annual Amount | Description |
|---|---|---|
| 2024 | $5,281 |
Nearby Schools
Elementary School Sopris Elementary School | 2.7 miles away | PK - 05 | |
High School Glenwood Springs High School | 4.7 miles away | 09 - 12 | |
Elementary School Glenwood Springs Elementary School | 5.2 miles away | PK - 05 |
