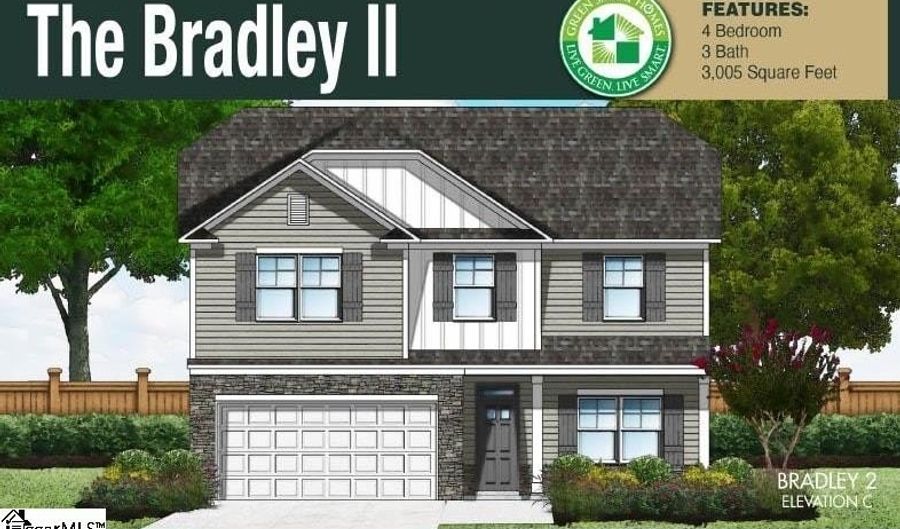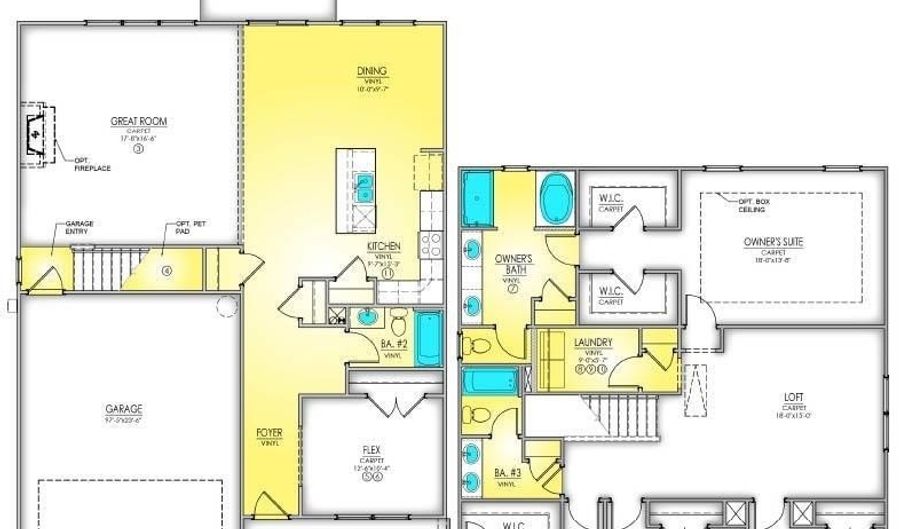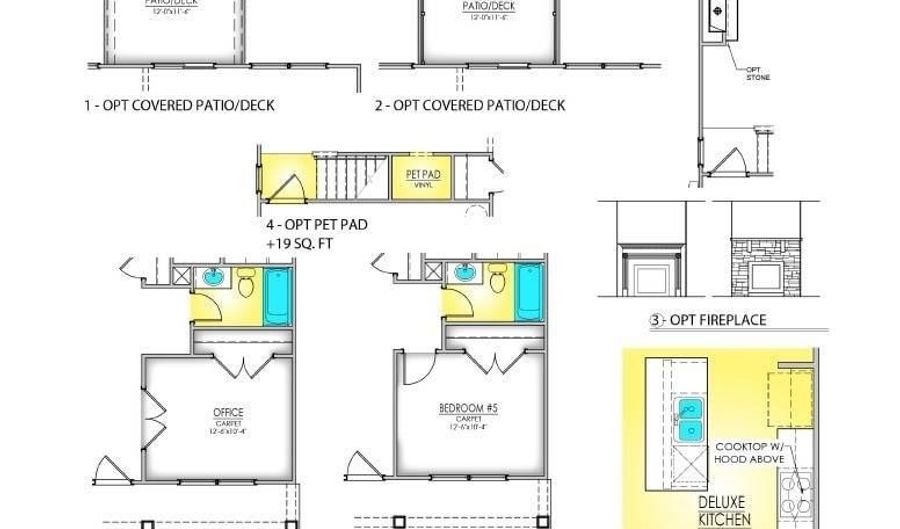148 Hunter Ridge Dr Lot 6Boiling Springs, SC 29316
Snapshot
Description
The Bradley II features 3,005 square feet of comfortable living space, thoughtfully designed with four bedrooms and three bathrooms. Several exterior elevations (A, B, B6, C, D, D4) are available, providing options for brick, stone, and siding combinations to personalize your home's curb appeal. The main level features an open floor plan, seamlessly connecting the spacious living room, dining area, and kitchen. A convenient den and powder room complete the main level. The expansive owner's suite is privately situated on the main floor, complete with a walk-in closet and an en-suite bathroom. Upstairs, you'll find three additional generously sized bedrooms that share a full bathroom, providing ample space for family members or guests. Optional upgrades enhance the already impressive features: a covered or screened patio extends your living space outdoors; a gas fireplace adds warmth and ambiance to the living room; and a kitchen island increases workspace and storage. An optional fifth bedroom or office provides extra versatility. The Bradley II effortlessly combines open living with private retreats, creating a home perfect for modern family living.
More Details
Features
History
| Date | Event | Price | $/Sqft | Source |
|---|---|---|---|---|
| Price Changed | $369,900 -2.63% | $∞ | Coldwell Banker Caine Real Est | |
| Price Changed | $379,900 -2.58% | $∞ | Coldwell Banker Caine Real Est | |
| Listed For Sale | $389,953 | $∞ | Coldwell Banker Caine Real Est |
Nearby Schools
Elementary School James H Hendrix Elementary | 1.3 miles away | PK - 04 | |
Elementary School Boiling Springs Elementary | 1.4 miles away | PK - 04 | |
Middle School Boiling Springs Intermed | 1.7 miles away | 05 - 06 |





